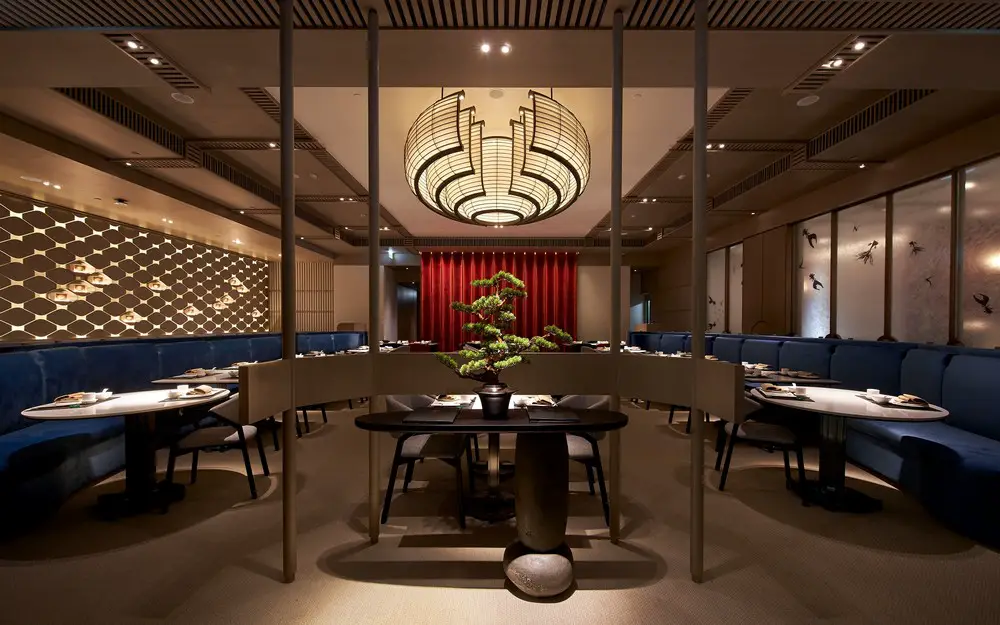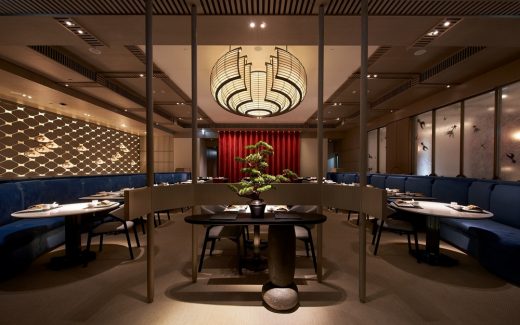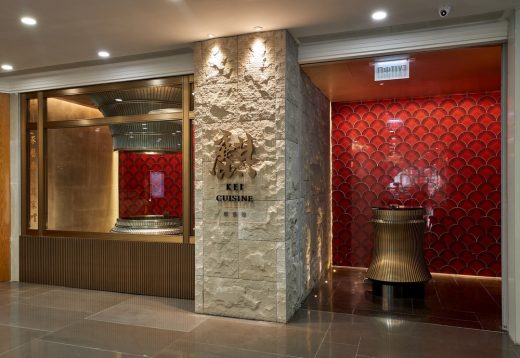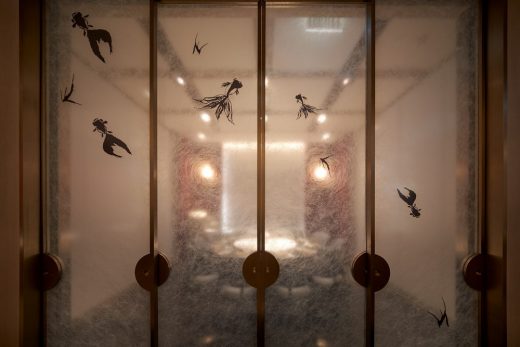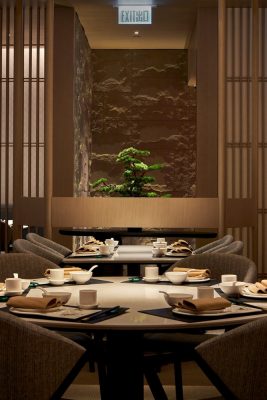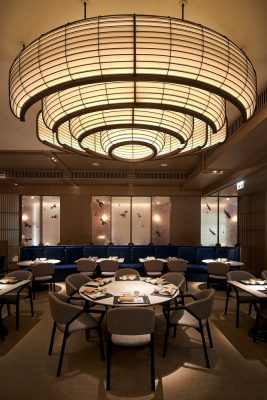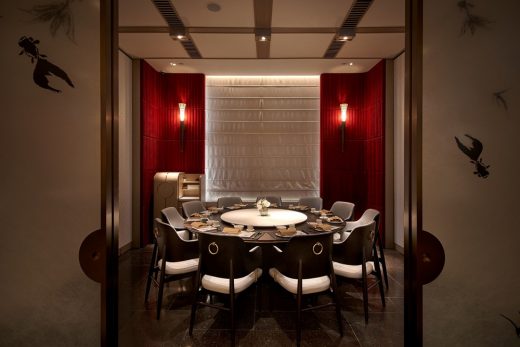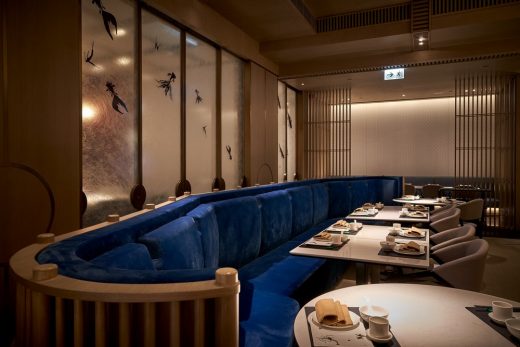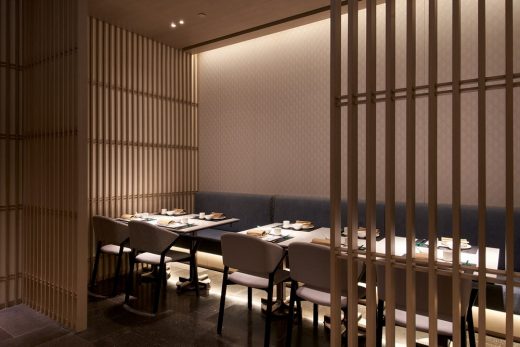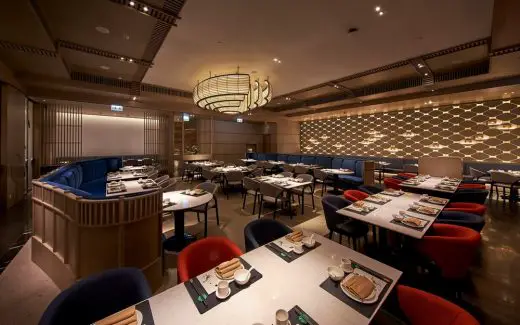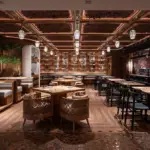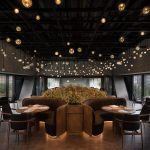Kei Cuisine Restaurant, Hong Kong Interior Development, Luxury Commercial Design Images
Kei Cuisine Restaurant in Hong Kong
Luxury Interior Architecture Project in HK design by LWK + PARTNERS, Architects
25 Nov 2019
Kei Cuisine Hong Kong
Design: LWK + PARTNERS
Location: HK, China
LWK + PARTNERS successfully married Japanese and Chinese cultures to create an elegant ambience for Kei Cuisine, a luxury Cantonese restaurant located in one of Hong Kong’s core retail areas. Out of client’s passion for Japanese culture, the team took inspiration from the Yoshida Fire Festival, a ritual that has taken place annually at the base of Mount Fuji for over 400 years.
The entrance features a refined, innovative show kitchen with an eye-catching grill counter that resembles the iconic tapering form of Mount Fuji – a landscape always in sight during the festival. The real-flame grill counter is specifically tailored to showcase the cooking of Kei Cuisine’s signature dish Roasted Suckling Pig – a Cantonese classic. This not only serves to display the chef’s professional skills, but also draws the attention of passers-by and promotes interaction with visiting patrons.
Guests are then guided down a moody corridor enriched with split-faced stone walls recalling the texture of Japanese shrine, an important element of the Yoshida festival. The passage terminates at a modern, interior interpretation of torii gates, which form a symmetrical view across the main area.
The dining area offers two distinct but connected experiences, leading guests from an enthusiastic and delightful main dining area to three private dining rooms with serenity. The visitor’s attention would be captured by a gorgeous lantern-shaped chandelier above an exclusive banquette seat with plush seating. The area is surrounded by wall details reinterpreting the pattern, materiality and vibrancy of Fuji-Yoshida and a giant red velvet wall at the end in0vokes the spectacular scene of the festival.
The private rooms and main hall are divided by translucent partitions with patterns adapted from the chef’s ink painting. To maximise the use of space, private rooms can be opened up during the day and revert to private use in the evening, or can be joined together to form one large banquet area as required. All furniture, carpet, decorative lighting and even the feature ceramic tile in the show kitchen are tailored to match the design concept.
Kei Cuisine is also well known for selling fish maws, so it is designed also to function as a showroom for their star product. LWK + PARTNERS reinvented the Japanese ema rack out of the side wall, where brightly lit niches act as showcases of fish maws. Niches are highlighted by uplights and wall grazing, with a high level of colour rendering to give a raw, natural touch.
Kei Cuisine celebrates the craftsmanship and finesse of Japanese design. Elements of the Yoshida festival permeates every detail from the grand entrance to the fire-red velvet wall, washrooms and small things like wall scones – all serving to immerse guests in the sacred festival for an elevated dining experience.
Kei Cuisine Restaurant in Hong Kong – Building Information
Interior Designer: LWK + PARTNERS
Location: Hong Kong, China
Client: The Food Story
Gross Floor Area: 427 sqm
Year of completion: 2019
Photography: iMAGE28
Kei Cuisine Restaurant in Hong Kong images / information received 251119
Location: Hong Kong
Hong Kong Architecture
Hong Kong Architecture Designs – chronological list
Hong Kong Building News
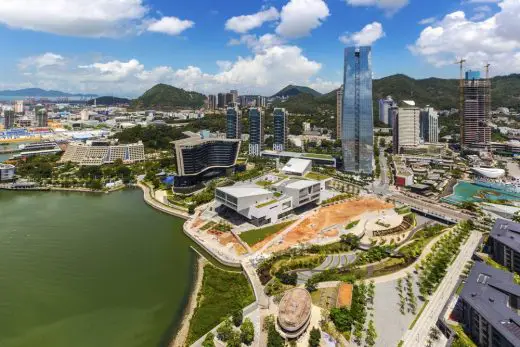
image © Design Society
Architecture Tours Hong Kong by e-architect
Design: OPENUU
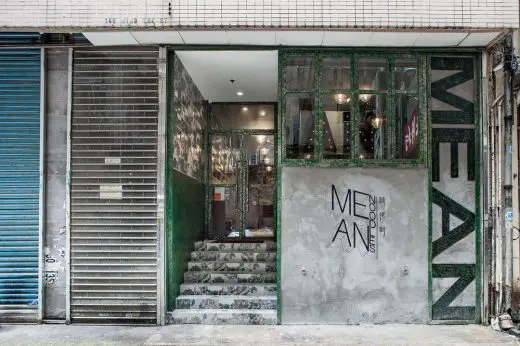
photograph : Nirut Benjabanpot
Mean Noodles in Sheung Wan, HK
Design: Chung Wai / Tony Lam (AGC Design ltd)
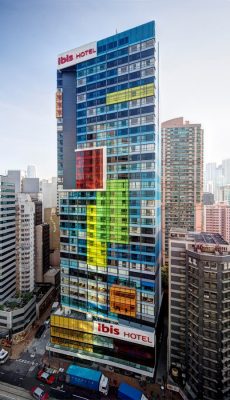
photo : Marcel Lams
Sheung Wan Ibis Hotel in Hong Kong
Architects: UNStudio
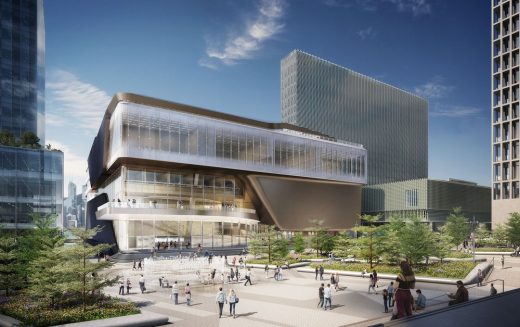
renderings by DBOX ; Masterplan image: © WKCDA
The Lyric Theatre Complex West Kowloon
Architects: Leigh & Orange
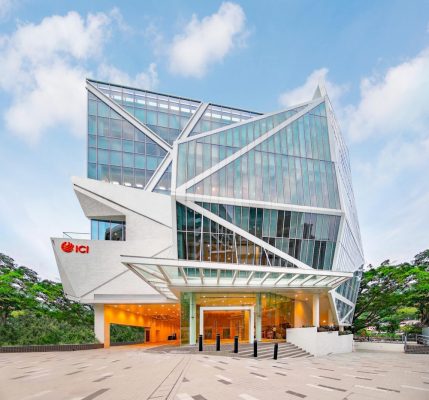
picture : Leigh & Orange
International Culinary Institute Hong Kong Building
Comments / photos for the Kei Cuisine Restaurant in Hong Kong page welcome

