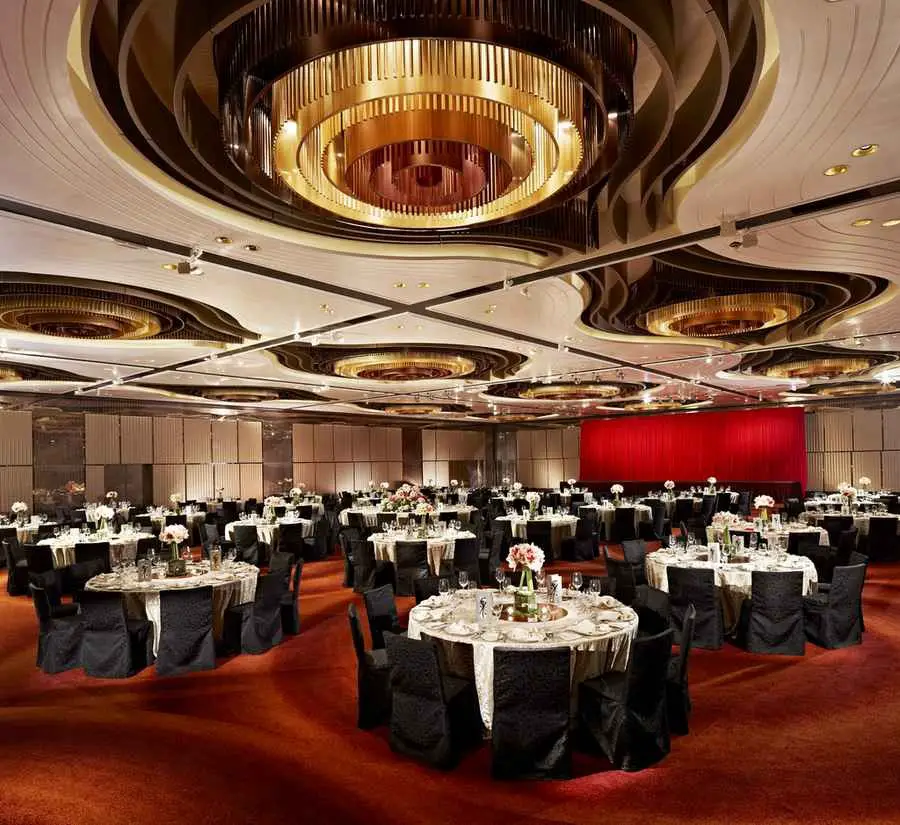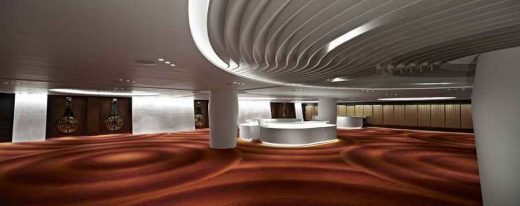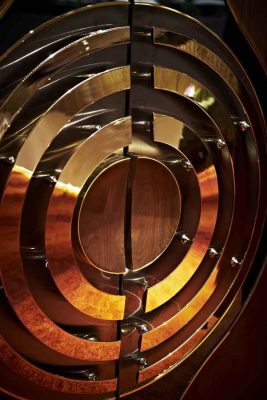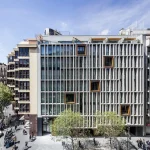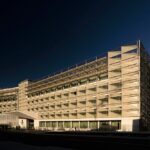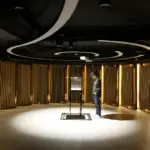InterContinental Hotel Hong Kong, Victoria Harbour Building, HK Interior Development Design
InterContinental Hong Kong Ballroom Refurbishment
HK Hotel Ballroom Interior design by Woods Bagot Architects
21 Feb 2012
InterContinental Hong Kong
Luxury Hotel Ballroom in Hong Kong
Design: Woods Bagot Architects
Woods Bagot designs luxury hotel ballroom in the heart of Hong Kong’s Victoria Harbour
InterContinental Hong Kong Ballroom refurbishment photos:
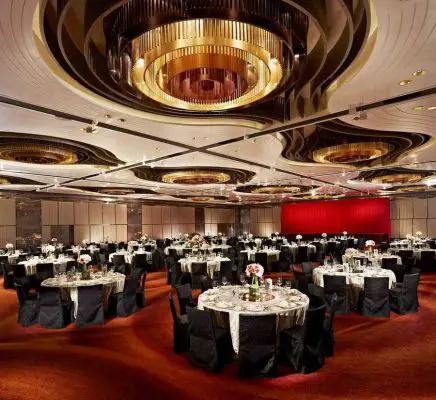
images courtesy of the InterContinental Hong
Woods Bagot has recently completed the ballroom refurbishment of the InterContinental, Hong Kong. Inspired by the hotel’s unique position on Victoria Harbour, the design for the refurbished ballroom glistens, yet bestows a feeling of understated and refined luxury.
“For the redesign of the InterContinental Ballroom, our artistic point of departure came from recognizing the hotel’s unique location on the edge of Victoria Harbour. We were inspired by the imagery of the harbour at sunset with its shimmering golden glow, its complex textures, colours and activity,” said Stephen Jones, Woods Bagot’s Regional Managing Principal Asia.
Achieving a fine balance between boldness and sophistication, the fit-out is comprised of rich textures, reflecting the deepness of the harbour’s sunset through vibrant orange, dark red, bronze and champagne colours, throughout the myriad of spaces.
“The Ballroom has been designed as a flexible environment to canvas a variety of functions from corporate events, cocktail parties, brunches, and wedding banquettes; hence the colour palette seamlessly flows through the space with key pieces defining the room,” continued Stephen.
The hotel’s impressive white marble staircase greets guests upon arrival, sweeping up from the hotel’s lobby to a pre-function area. From here, attention is drawn to the impressive walnut doors that lead into the Ballroom.
“The walnut doors equipped with oversized metal and brass handles resound a circular motif – symbolizing peace, energy and welcome upon entry; giving us an opportunity to incorporate feng-shui principles into the design – depicting the true experience of Hong Kong,” said Stephen.
Offering the largest combined ballroom space of any of Hong Kong’s high-end hotels, the newly refurbished space is also equipped with state-of-the-art technology. An advanced AV system with a special lens accommodates the projection across the width and depth of the Ballroom. To keep the ceiling neat and tidy, the whole system is hidden in a wall cavity.
“The Ballroom is exquisitely unique in that it has no pillars or chandeliers; enabling the pre-function area and ballroom to flow into one space. This design direction also enhances the guest experience, with patrons flowing through the space with ease,” said Stephen.
The refurbishment marks a new era for the hotel, with the contemporary new Ballroom positioned as the preferred venue for hosting the city’s most prominent events.
Further to the Ballroom refurbishment, Woods Bagot is currently re-designing the Lobby area, Lobby Lounge, and 11 harbour view function rooms for the hotel.
Regional Managing Principal at global studio Woods Bagot, Stephen Jones resides in Hong Kong and was instrumental in the design and delivery of Cubus – a new landmark building located in the heart of Causeway Bay, Hong Kong.
InterContinental Hong Kong Hotel – Building Information
Name: Ballroom refurbishment of InterContinental Hong Kong
Area: Ballroom: 885m2 ; Pre-function: 446m2
Ceiling Height: 4.5m
About this Hotel
Internationally acclaimed as one of the world’s top hotels for business and leisure, InterContinental Hong Kong is prized for its unrivalled views of the Victoria Harbour and Hong Kong Island.
Whether you’re gazing over the skyline from the Club InterContinental Lounge or landmark-spotting from your suite, all of Hong Kong is literally at your feet.
But the views are not the only draw, the hotel is also renowned for its luxurious accommodation, impeccable service and world-class restaurants including the 2-Michelin star SPOON by Alain Ducasse and 1-Michelin star Yan Toh Heen, as well as NOBU InterContinental Hong Kong. The hotel has boasts Hong Kong’s largest and most spectacular Presidential Suite.
www.hongkong-ic.intercontinental.com
Address: 18 Salisbury Road, Hong Kong
Contact InterContinental Hong Kong: Phone 2313 2323
InterContinental Hong Kong Ballroom Refurbishment images from Woods Bagot
Woods Bagot Architects
Location: 18 Salisbury Road, Hong Kong, Eastern Asia
Hong Kong Hotels
Hong Kong Hotel Designs
Ocean Park Marriott Hotel, Southern District
Design: Aedas, Architects
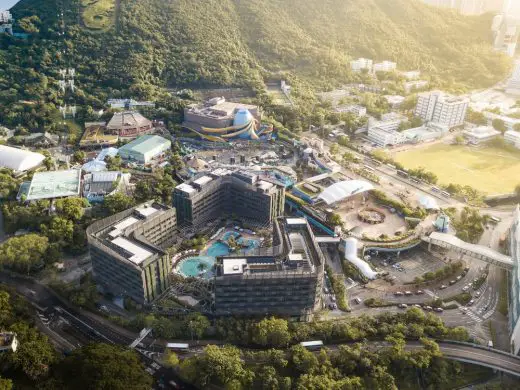
image courtesy of architects
Ocean Park Marriott Hotel
Murray Hotel, 22 Cotton Tree Dr, Central
Architects: Foster + Partners
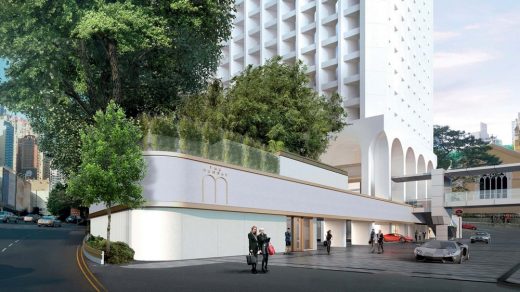
photograph © Foster + Partners
Murray Hotel in Hong Kong
Hotel Indigo, 246, Queen’s Rd E, Wan Chai
Design: Aedas
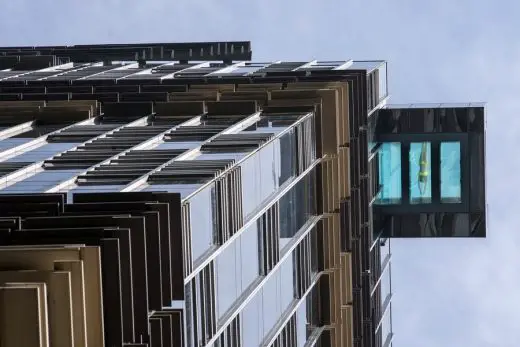
image courtesy of architects
Hotel Indigo in Hong Kong
The Upper House
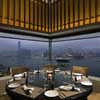
images courtesy of Swire Hotels
The Upper House
HK Architecture
Hong Kong Architecture Designs – chronological list
Hong Kong Architecture Tours by e-architect
Comments / photos for the InterContinental Hong Kong Ballroom Refurbishment page welcome

