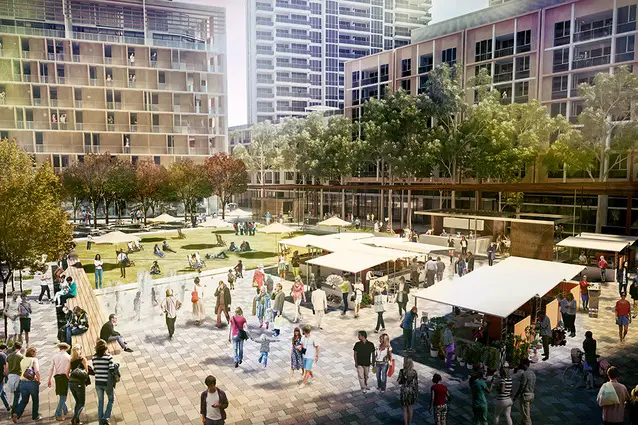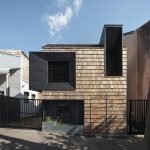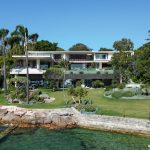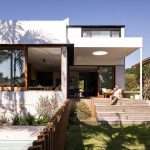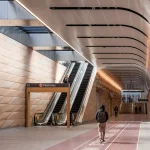Sydney developments, New South Wales buildings, Australian project news, NSW property design
Sydney Property Information
Architectural Development Australia – NSW Architecture – Built Environment: Building Links.
post updated 23 December 2024
Sydney Architecture Designs – chronological list
New South Wales Architecture Designs + Key Posts:
Sydney Architecture Walking Tours
+++
Sydney Developments
New South Wales Architectural Projects + Key New Property Designs, alphabetical:
8 Chifley Square Unveils Landmark Artwork in Sydney
A House Vaucluse NSW Residence
All Saints Grammar School in Sydney
B House Rose Bay NSW Residence
Balancing Home in Manly Council
Boilerhouse Precinct Parramatta Campus
Boston University Student Residence
Brain and Mind Research Institute
Care Implant Dentistry Centre in Sydney
CUSP: Designing into the Next Decade
Darling Exchange Building Sydney
Direct Factory Outlet Redesign
Dr Chau Chak Wing Building Sydney
Elliott Ripper House in Rozelle
Finlayson Street Apartments in Sydney
Green Square Child Care Centre
Harbour Front-Row Seat in Woollahra
Hopetoun Avenue House in Vaucluse
House of Mirrors on Bondi Beach
House Pranayama in Bellevue Hill
InterContinental Sydney Double Bay
Kensington Residence in Sydney
Millar Building at Macquarie University
Museum of Contemporary Art Sydney
One Sydney Park Homes, Alexandria
Pelican Street Apartments in Sydney
Prince Street Apartment Building
Queens Park Residence in Sydney
Sherman Contemporary Art Foundation
Surry Hills Penthouse in Sydney
Sydney Airport Regionals in New South Wales
Sydney Convention Centre Design Competition
Sydney Convention Exhibition Precinct
Sydney Greenland Centre Balcony
The Ruth Everuss Aquatic Centre
Tubbs View and Hamilton Corner Apartments in Sydney
Wentworth Park Apartment Building
Westmead Millennium Institute Sydney
Location: Sydney, New South Wales, Australia
Architecture in New South Wales
Contemporary Architecture in New South Wales
Sydney Airport Regionals designed by LAVA (Laboratory for Visionary Architecture):
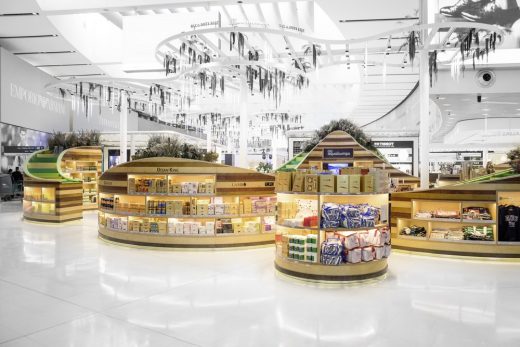
image : Oliver Heinemann
building designed by SOM and Fender Katsalidis:
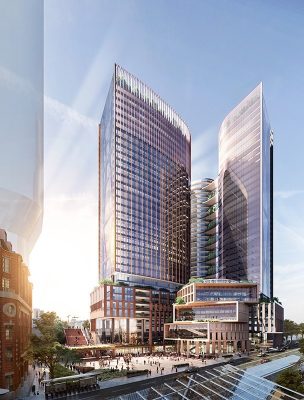
image © SOM | Fender Katsalidis
Sydney Central Station Development
Skidmore, Owings & Merrill and architects Fender Katsilidis win the international design competition for a landmark project at Sydney’s Central Station. The development seeks to rejuvenate the city’s busiest transport interchange with a new, vibrant public realm, and bring two tech-focused office towers with the world’s first AI-driven facade system, powered by 100% renewable energy to Central Business District.
Darling Point Penthouse building designed by Renato D’Ettorre Architects:
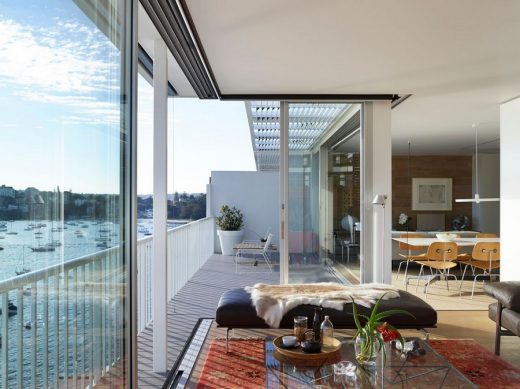
photograph : Richard Powers
Darling Point Penthouse in Sydney
St James Chapel in Castle Hill building designed by architects Jackson Teece:
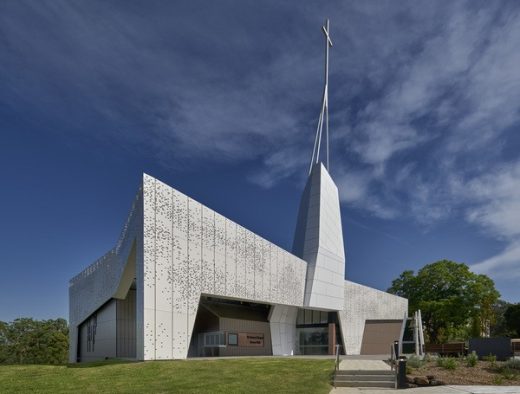
photography : Michael Nicholson
St James Chapel in Castle Hill
Website: Visit Sydney
Darling Point Penthouse in Sydney
Comments / photos for the Sydney Architecture Information page welcome

