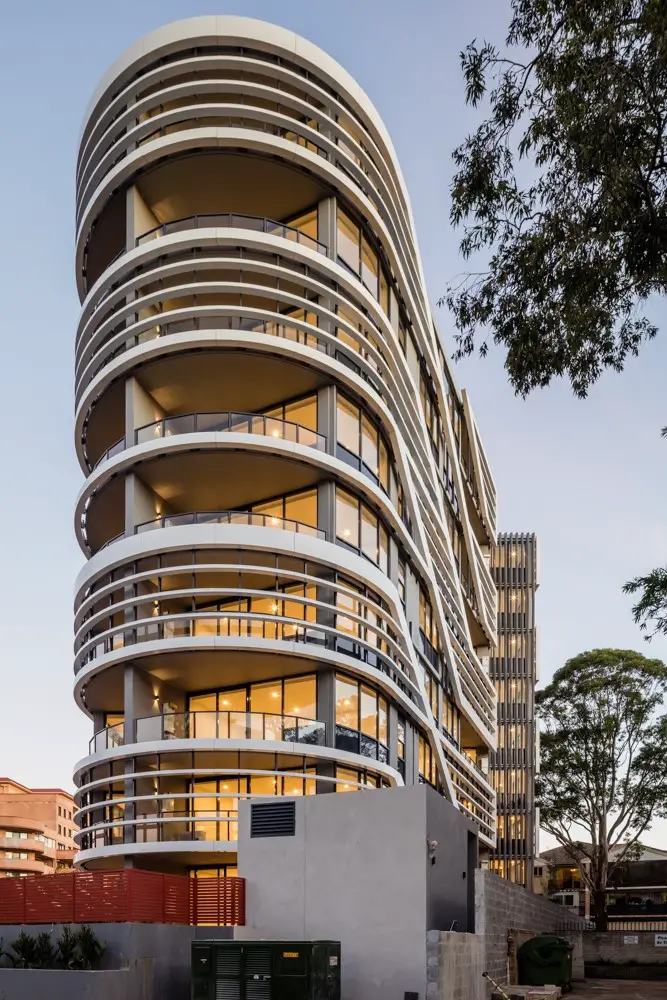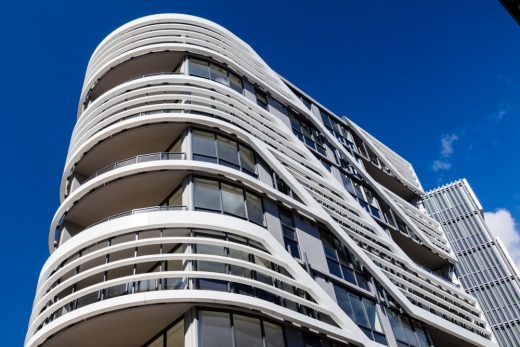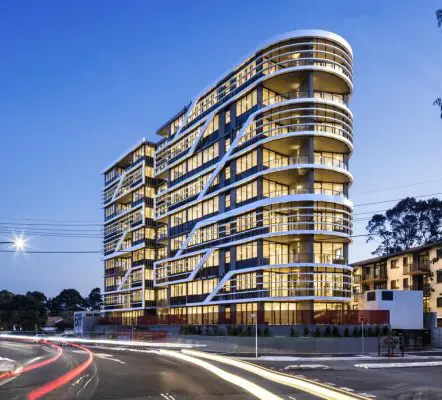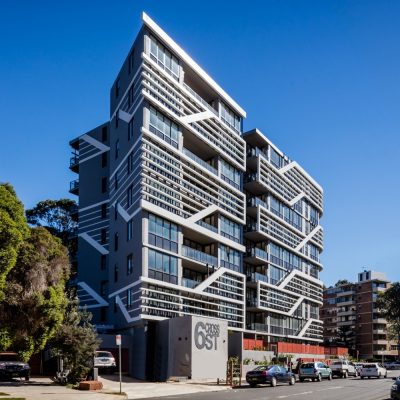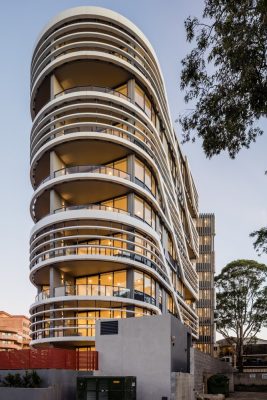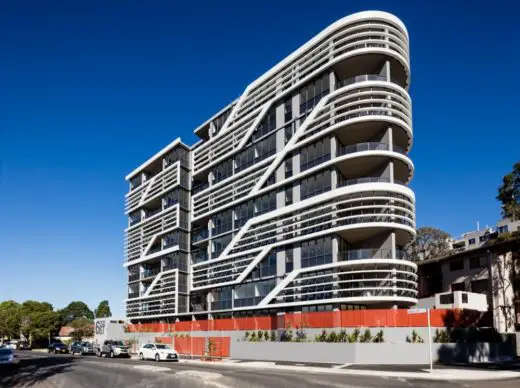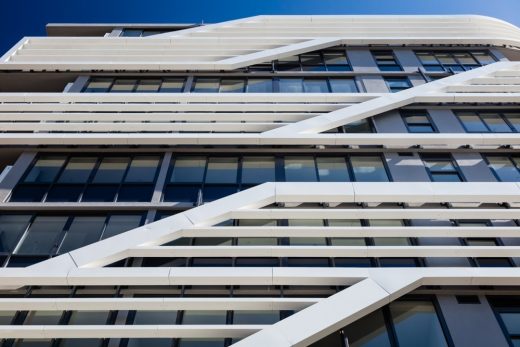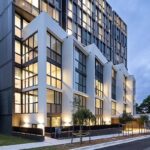Bankstown Gardens Apartments, Sydney Residential Building, Housing Development, Australian Architecture Images
Bankstown Gardens in Sydney
New South Wales Apartment Development design by Tony Owen Partners Architects, Australia
Architects: Tony Owen Partners
Location: Sydney, New South Wales, Australia
Bankstown Gardens
22 Oct 2017
Bankstown Gardens Apartments
Bankstown Gardens is a 9 storey signature apartment development consisting of 54 units, landscaped garden setting. The site is close to Bankstown Central Business District, so it is on the door step of schools, restaurants and shops as well as bus, railway and transport facilities.
The massing presents a flat plane that reinforces the streetscape. The building is located on a prominent corner. The building is curved at the corner to reinforce the corner and present as a gateway in the streetscape. Ventilation shafts are used to improve natural ventilation. These create vertical breaks in the massing reducing the apparent length of the façade.
The dynamic design utilises a framework of sun control fins to create an exciting frieze on the façade. The diagonal geometry articulates the façade whilst allowing for large expanses of glazing. The transparency of this material is juxtaposed with the lightness of the white screens to create a vibrant and light façade.
The frieze of solar fins is attached to provide shade for units. These screens create a patterning which is attractive to activate and add detail to the facade. This distinctive modern design sets it apart from its neighbours to create a distinctive and elegant address.
The building has been conceived with an emphasis on environmentally sustainable design. Ventilation shafts are used on the façade to improve natural ventilation. All of the units are corner units or through units to maximise natural ventilation and minimise energy use. The use of louvers for many of the balconies creates a double façade. This creates a micro-climate and enhances thermal stability and minimises energy use.
The proposal contains water collection and recycling initiatives for the garden areas.
The ground floor has extensive sunny communal open spaces. The building has generous communal landscape spaces fronting the street which help moderate the impact of the building to the street.
This consists of tiered planter zones. There are generous communal open spaces to the western side which receive full northern sun. These spaces include a children’s play area. There are also barbeque and dining areas with significant deep soil. The ground floor units have expansive private gardens amongst the terrace landscaped areas.
Bankstown Gardens is a 9 storey signature apartment development consisting of 54 units, in a landscaped garden setting.
The building is located on a prominent corner in Sydney’s Bankstown. The building is curved at the corner to reinforce the corner and present as a gateway in the streetscape. The dynamic design utilises a framework of sun control fins to create an exciting frieze on the façade.
The diagonal geometry articulates the façade whilst allowing for large expanses of glazing and external planter devices. The transparency of this material is juxtaposed with the lightness of the white screens to create a vibrant and light façade.
The building has been conceived with an emphasis on environmentally sustainable design. Ventilation shafts are used on the façade to improve natural ventilation. The façade frieze provides horizontal sun control to reduce the need for mechanical ventilation. The result is a reduction in heat gain and energy use. The proposal contains water collection and recycling initiatives for the garden areas.
Photography: Steve Back
Bankstown Gardens in Sydney images / information from Tony Owen Partners
Tony Owen Partners on e-architect
Location: Sydney, New South Wales, Australia
New Architecture in Sydney
Contemporary Sydney Buildings
Sydney Architecture Designs – chronological list
Sydney Architecture Walking Tours by e-architect
New South Wales Architecture
Architects: Kreis Grennan Architecture
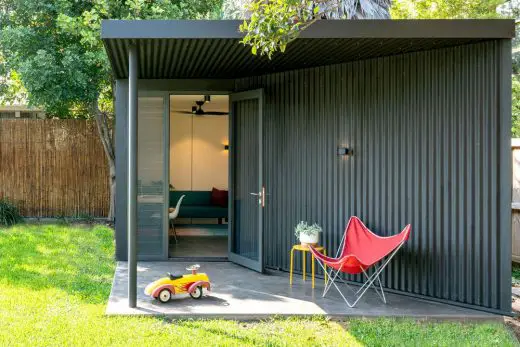
photo : Douglas Frost
YrdPod Garden House
Avoca Beach Beach House, Avoca Beach, Central Coast, NSW
Architects: Architecture Saville Isaacs
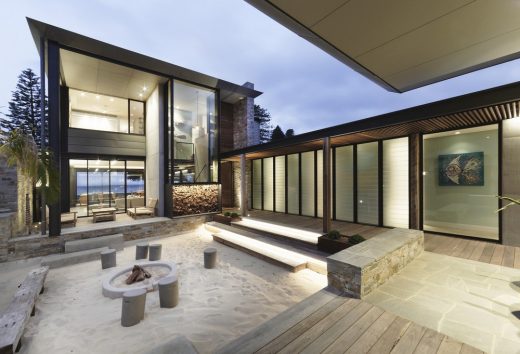
photograph : Kata Bayer
Beach House in NSW
Twin Houses
Architects: Architecture Saville Isaacs
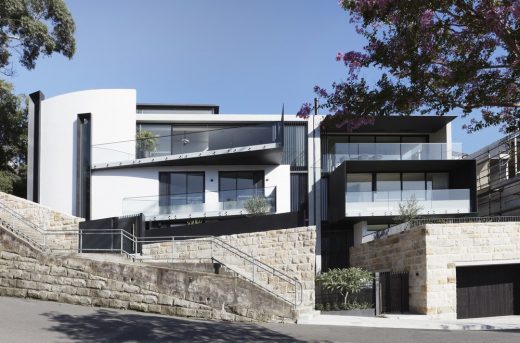
photograph : Kata Bayer
Twin Houses in Sydney
Comments / photos for the Bankstown Gardens in Sydney page welcome
Website: Tony Owen Partners, NSW

