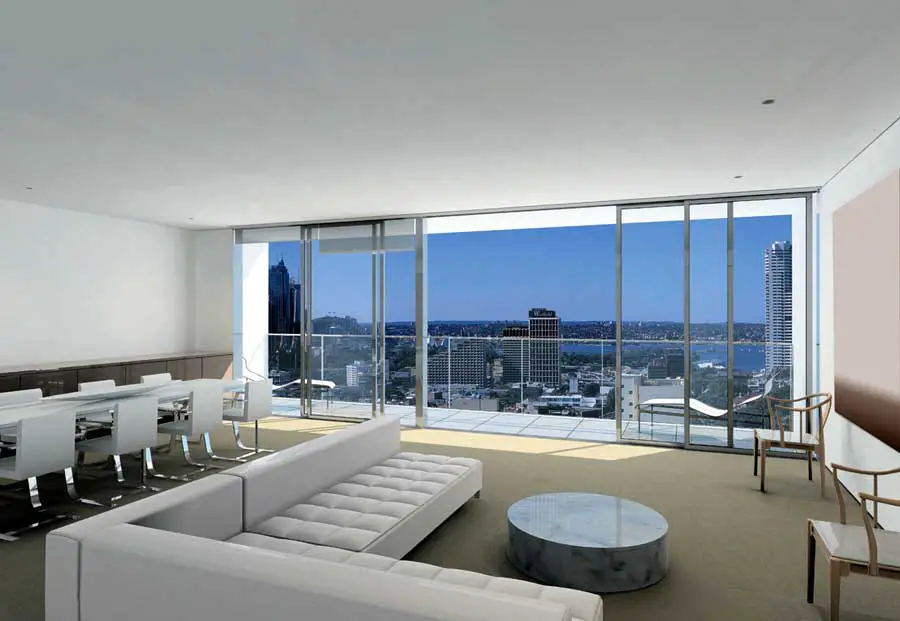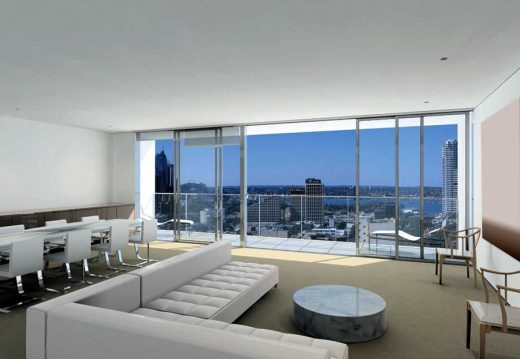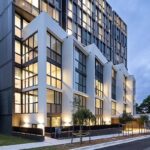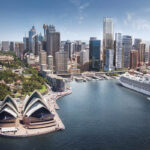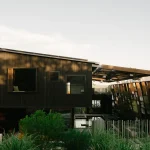St Margaret’s Sydney, Surry Hills Flats, Building, Architect, Tower, Australia, Design, Image
St Margaret’s Redevelopment, Sydney : Surry Hills Apartments
Commercial + Apartments Development Surry Hills – design by PTW Architects
5 Dec 2008
St Margaret’s Redevelopment – Surry Hills Apartments
Date built: 2004
Design: PTW Architects + SJB Architects
This project involves the redevelopment of a decommissioned hospital, including two historic buildings, on a site of 7,500m² in Surry Hills. Masterplanning was undertaken to achieve two urban design initiatives: the creation of an activated, sun-filled public space; and the establishment of pedestrian links to the surrounding urban fabric. After development more than 40% of the site area is public domain.
The European style piazza is activated by commercial, retail and community uses. The 5 buildings that surround this space are of distinctive architectural character to avoid an undesirable sense of ‘total site development’.
There are 210 apartments on the site with over 30 different ‘types’ each responding to the individual building’s architectural opportunities for outlook, natural ventilation and solar access.
St Margaret’s Redevelopment – Building Information
Location: Surry Hills, Sydney, Australia
Client: Zone Developments
Cost: $80 m (Australian)
Architect: PTW Architects in association with Synman Justin Bialek
St Margaret’s Redevelopment Building photos + information from PTW
PTW Architects
Location: Surry Hills, Sydney, New South Wales, Australia
New Architecture in Sydney
Contemporary Sydney Buildings
Sydney Architecture Designs – chronological list
Sydney Architecture Walking Tours by e-architect
Architectural Tours by e-architect
Sydney Architecture – Selection
Silkwood, Surry Hills
Design: Turner + Associates
Surry Hills building
Design: Turner + Associates
Sydney Apartments
form apartments, Zetland
Design: Turner + Associates with Bolles + Wilson & Nation Associates
form apartments
Ivy Venue
Design: Woods Bagot and interior designers Hecker Phelan Guthrie
Ivy Sydney
Comments / photos for the St Margaret’s Redevelopment Architecture page welcome
St Margaret’s Sydney Building page

