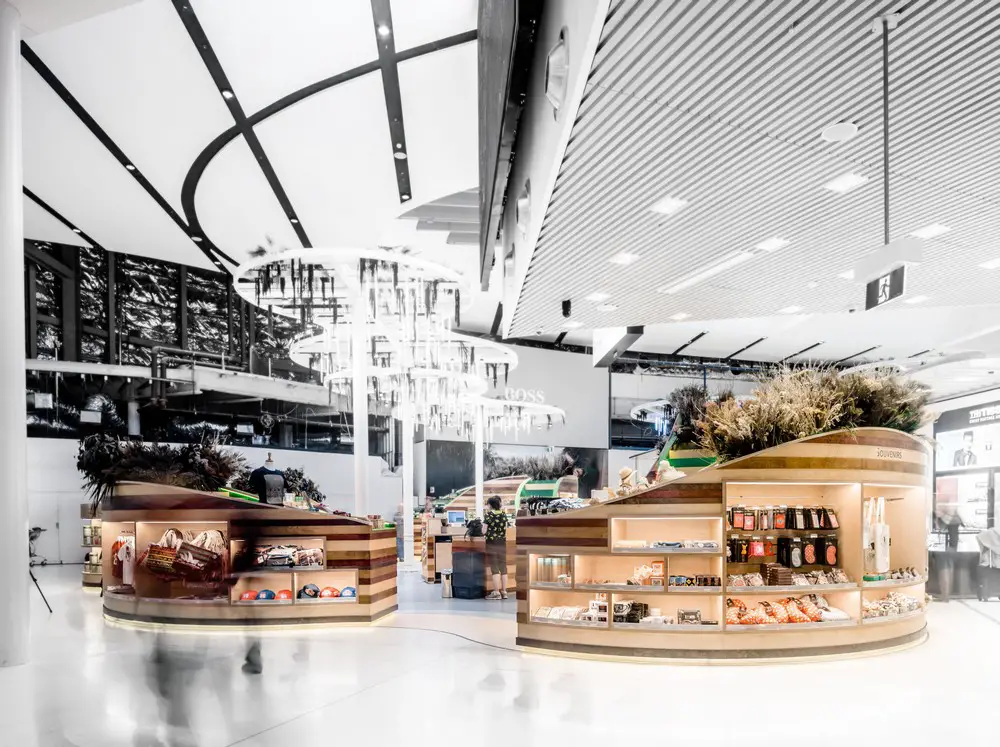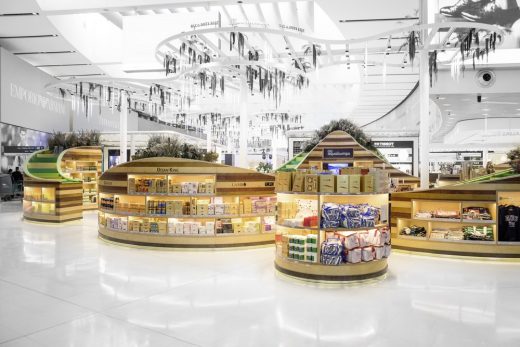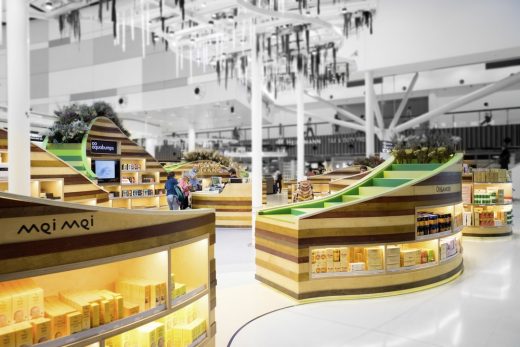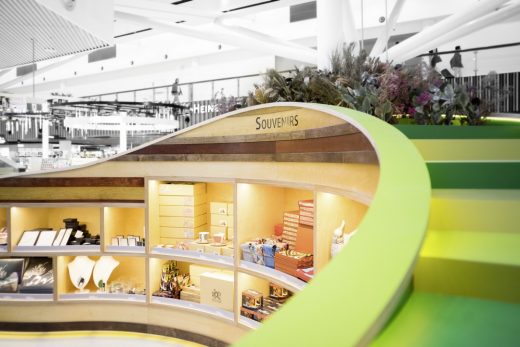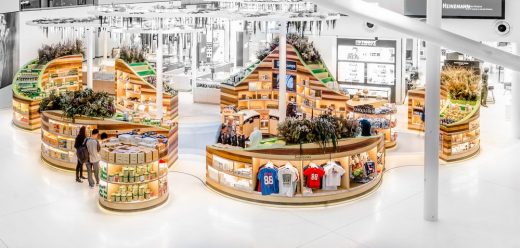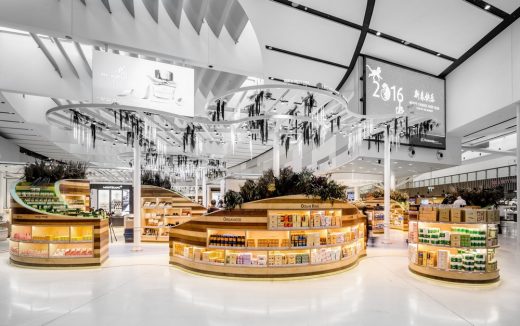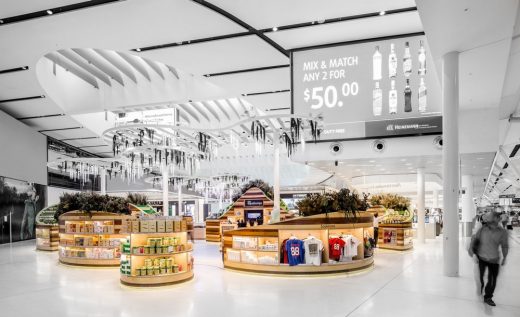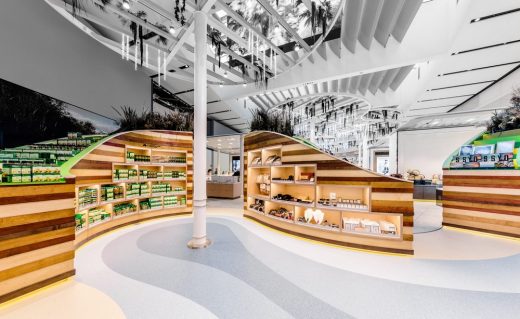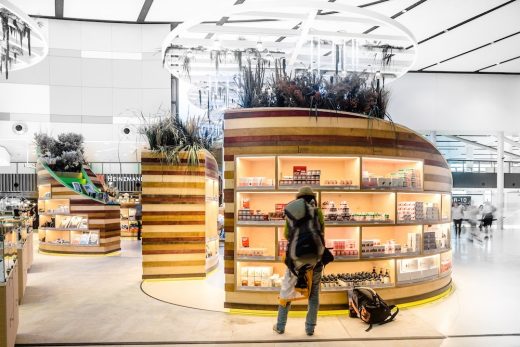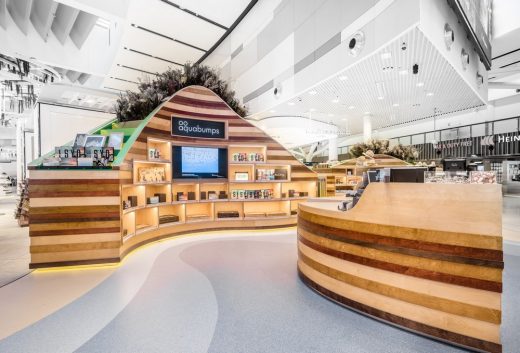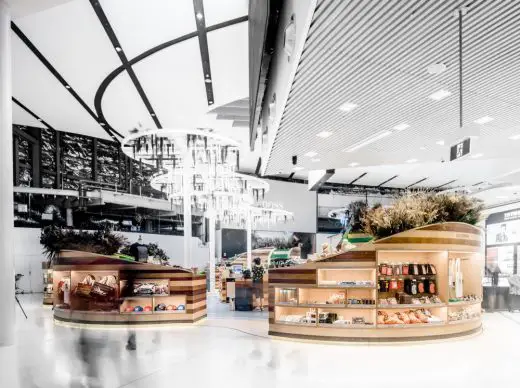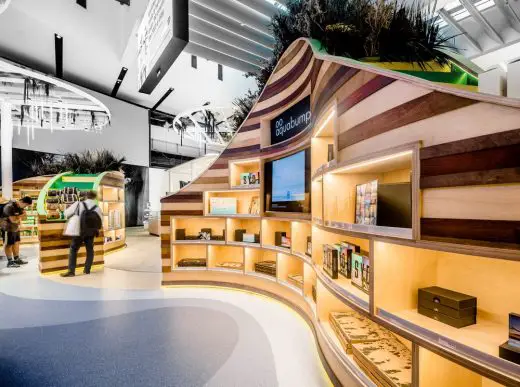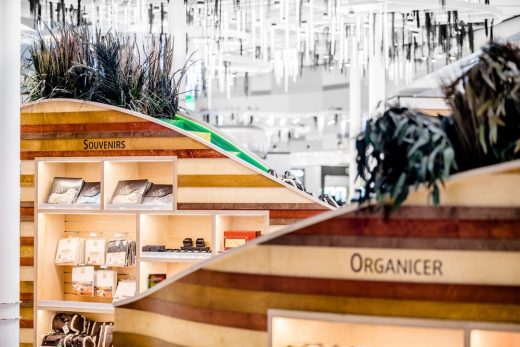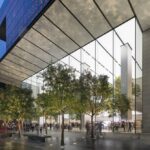Sydney Airport Regionals, New South Wales Retail Interior, Architect, Images
Sydney Airport Regionals in New South Wales
Interior Retail Development NSW design by LAVA, Australia
25 Aug 2016
Sydney Airport Regionals
Design: LAVA (Laboratory for Visionary Architecture)
Location: Sydney, New South Wales, Australia
Sydney Airport Regionals
The new duty free section at Sydney International Airport is inspired by the sandstone rock formations of the world famous Sydney Harbour.
LAVA’s design for the ‘regional products area’ is an abstract representation of Sydney Harbour with headlands, inlets, coves and beaches. Featuring living Australian bush, the cave-like shelves create an experiential showcase for regional Sydney products.
“Millions of tourists pass through this section of the airport every year and we wanted them to remember Sydney by its unique setting on the harbour. We felt (together with our concept partners Will O’Rourke) that the harbour is the most evocative representation of everything that is Sydney,” said Chris Bosse, director of LAVA.
“We didn’t believe that using stereotypes like the opera house and kangaroos would work.”
The retail layout captures the topography of the harbour inlets as seen from the air. Just as the harbour foreshore is different in every spot, so too the curved display stands are each unique, in shape, height and size. Ten stands vary from small low inlets to steep escarpments, from deeply eroded caves to shallow beaches. On top of each display tufts of living Australian plants cascade over, referencing the green flora on top of the cliffs of the harbour. The 250 linear metres of shelves are made of recyclable and ecofriendly plywood, with edges exposed. The rich and varied hues of the variegated layers of sandstone are reflected in the colours of plywood. Strips of green laminate on top of the display units unify the space.
Products include regional Australian-made products and the flagship brand is Bondi surf photographer, aquabumps. “We were thrilled to be commissioned by Heinemann to create the regional display within the new duty free area at the international terminal. Heinemann engages local firms to design their airport shopping precincts across the globe – in Denmark (Big), Norway (Snohetta) and Austria (Coop Himmelblau). So we feel very privileged to be part of this family of leading designers bringing excellence to the travel experience.”
“The design is a continuation of LAVA ‘s philosophy of generating interesting spaces that are both efficient and beautiful. We love curves as they take us back to nature,” said Bosse.
Sydney Airport Regionals – Building Information
Architect: LAVA (Laboratory for Visionary Architecture)
Project: Sydney Airport Regionals
Client: Heinemann
Location: Sydney, NSW, Australia
Status: Built2016
Size: 210 sqm
Photographers: Alphonsus Fok and Oliver Heinemann
Sydney Airport Regionals images / information received 250816
LAVA (Laboratory for Visionary Architecture) on e-architect
Address: Sydney NSW 2020, Australia
Location: Sydney International Airport, NSW, Australia
New Architecture in Sydney
Contemporary Sydney Buildings
Sydney Architecture Designs – chronological list
Sydney Architecture Tours by e-architect
Sydney International Convention, Exhibition and Entertainment Precinct Redevelopment, Darling Harbour
Design: OMA
SICEEP Darling Harbour
Darling Point Penthouse
Design: Renato D’Ettorre Architects
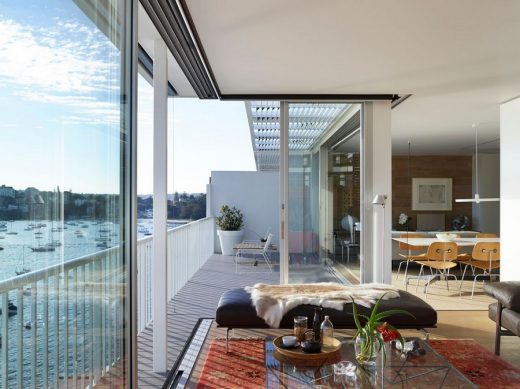
photograph : Richard Powers
Darling Point Penthouse in Sydney – 24 Feb 2016
Darling Quarter
Design: Francis-Jones Morehen Thorp
Darling Quarter Sydney
Sydney Convention Exhibition Precinct : Report by A. Andersons AO, M.Arch (Yale) LFAIA
NSW Architecture
St James Chapel in Castle Hill
Architects: Jackson Teece
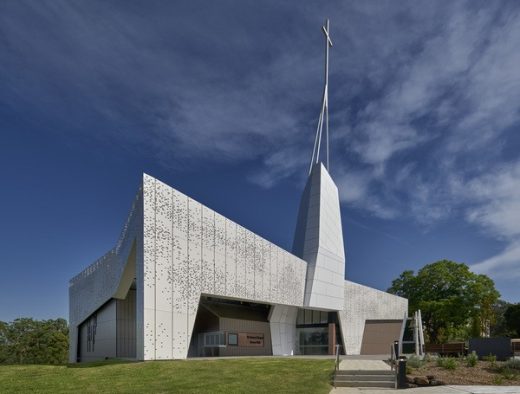
photography : Michael Nicholson
St James Chapel in Castle Hill
Orange Regional Museum and Community Centre, New South Wales
Design: Crone Architects
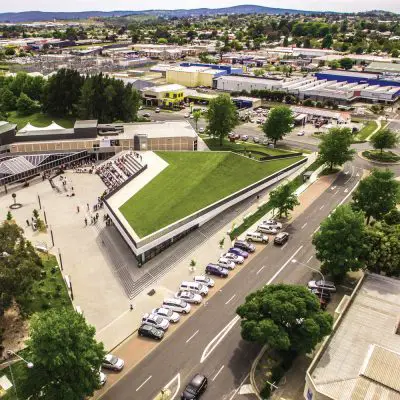
photo : Troy Pearson
Orange Regional Museum and Community Centre Building
Comments / photos for the Sydney Airport Regionals in New South Wales page welcome

