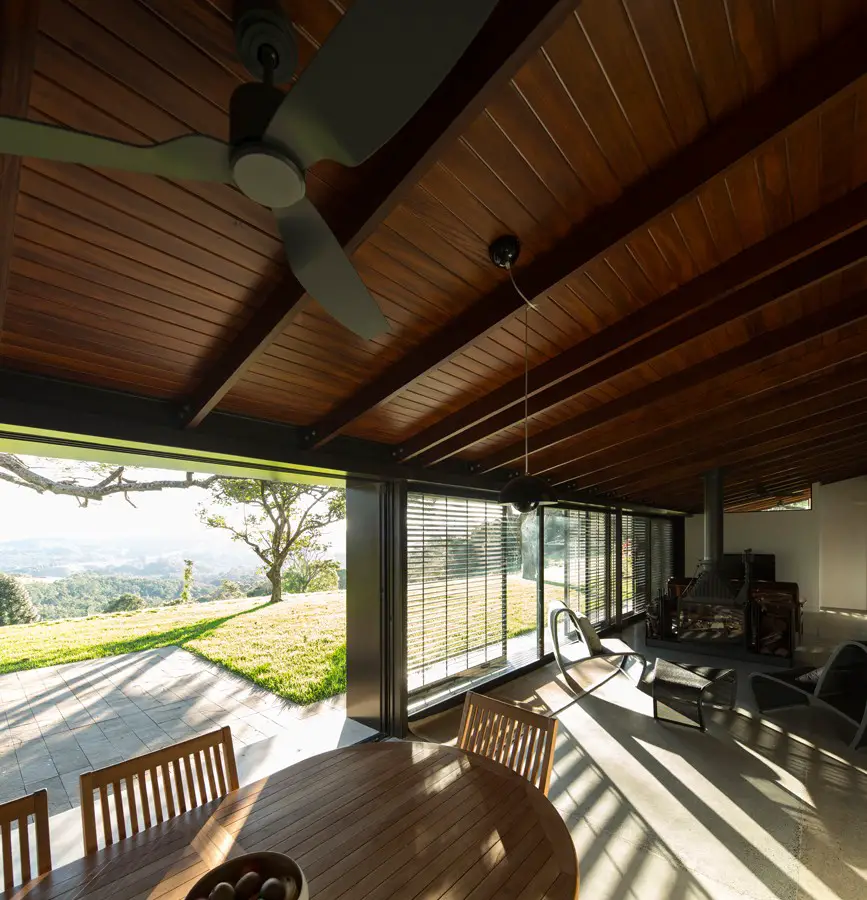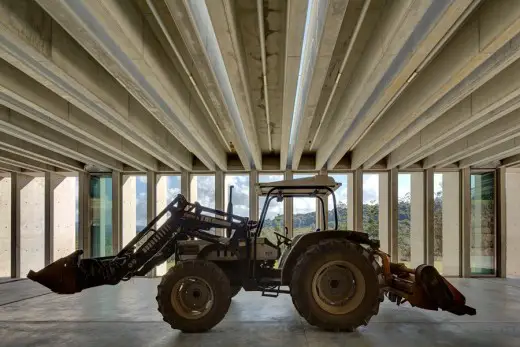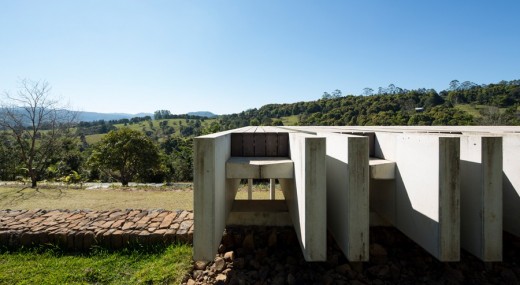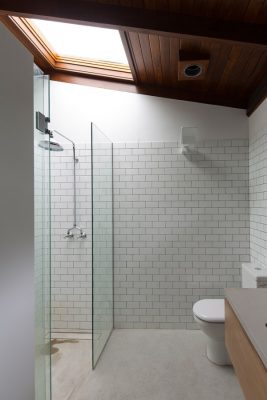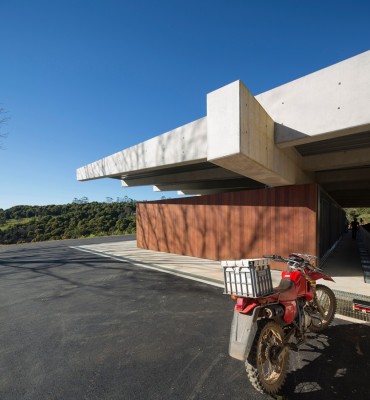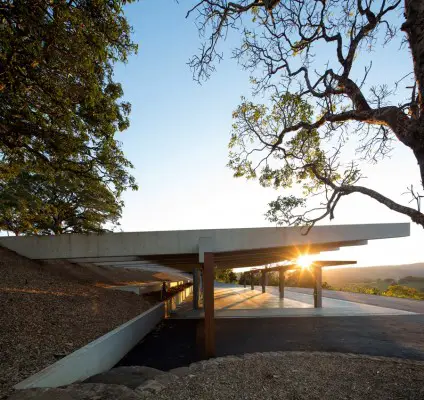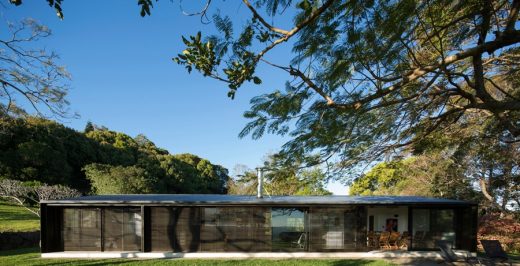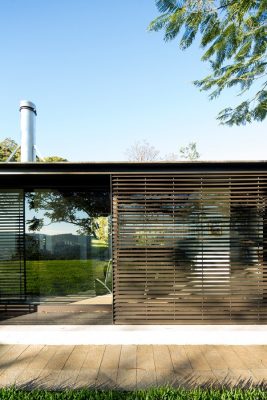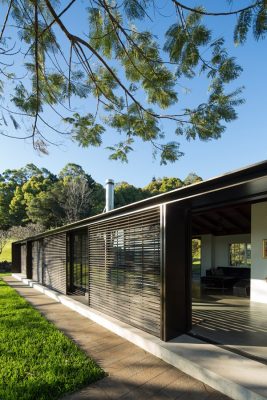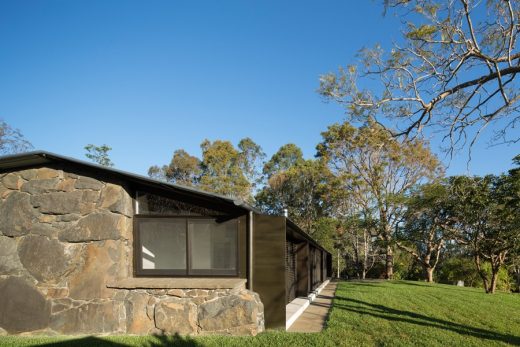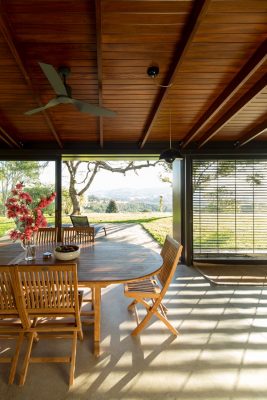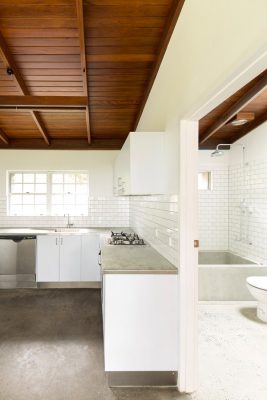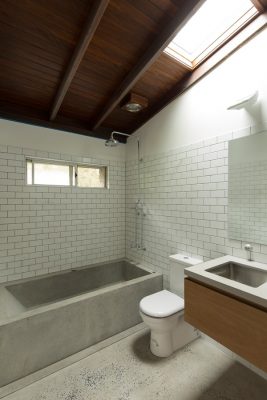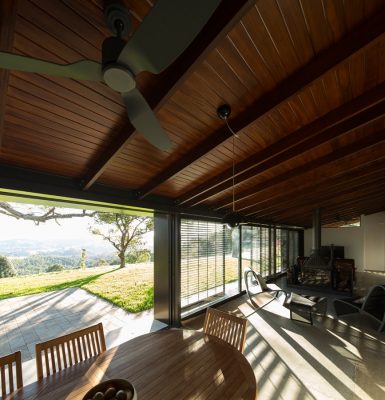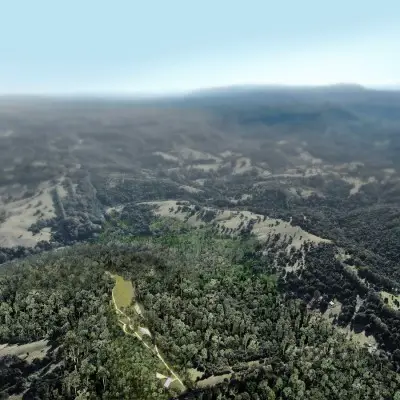Lune de Sang Sheds, NSW Contemporary Design, Australian Architecture, Architect, Interiors
Lune de Sang Sheds Building
Contemporary Australian Workshop Buildings, NSW design by CHROFI Architects
page updated 9 Oct 2016 with new photos ; 5 Mar 2015
Lune de Sang Sheds in NSW
Location: Northern NSW, Australia
Architects: CHROFI
Lune de Sang Sheds in NSW
The vision is exceptional in that rather than planting a fast growing crop, various hardwoods of the region have been chosen to establish a rainforest landscape that will take generations to mature. The hardwoods will be tended to maturity and then selectively harvested, the long lifespan of the trees meaning a wait of between 50 and 300 years before the various species fully mature.
Shed 1
We were captivated by this long-term vision, a vision that goes beyond one’s lifetime.
Shed 1
The design is a close collaboration with our client, one bound in collective understanding of the site, landscape and time. The rainforest timber’s unhurried growth has influenced our approach for inserting architecture in the site with all the buildings being designed to respond to the notion of a 300 year lifecycle.
The structures, both for working and habitation, are to be endowed with a sense of permanence. They have been conceived as ruins in the landscape; ancient concrete and stone structures that have been unearthed and retrofitted for comfortable habitation with crisp glass and steel details.
Shed 2
The ambition is an elemental and atavistic architecture. Structures that may appear to be a rediscovered ruin from the day they are built. We looked at ruins, forms in nature, and how some structures become cared for across generations. We sought materials that would mature over time, intensifying the building’s qualities rather than degrading it. We settled on concrete for its multiple qualities. As both a precise modern abstract material but also ancient in its quality, concrete serves as a universal material that can be read in multiple ways and deployed for both structure and enclosure.
Shed 2
The first structures to be constructed on site are the two sheds. Conceived as site ordering devices, the sheds are part of the delineation between the emerging forest in the valley below and the inhabited domestic landscape toward the ridge above. The sheds are grounded, rhythmical buildings with a crisp repetition of elements that sit with other constructed landscape elements to establish a territorial line and amplify the contrast in landscape condition. The sheds straddle earth berms and stone retaining walls that control the contours locally to contain space before the energy of this gesture is released to the open grass paddock.
The two sheds are the conceptual inverse of each other. Shed 1, buttressed against the fall of the land, grasps the space within its folded structure. Conversely, Shed 2, an open structure, has a soaring roof that projects out from the hillside to provide cover for a mute container beneath. The volume of each shed is anchored into the hillside to provide elemental prospect and refuge. A calmness pervades each interior enhancing the spatial experience of these buildings and the landscape beyond. The thermal mass of the concrete and earth adds to the sense of calmness within and makes the interior significantly cooler in summer and warmer in winter.
Shed 1 is composed of a main space with a lower workshop space to one side contained within the retained hillside. The structure frames views into the landscape – the staccato of the forest in front when viewed through the rhythm of the columns, the visual release upwards and outwards to the open paddock and fig tree, and the stone wall as it winds into the building.
Shed 1
Shed 2 comprises a generous hovering roof over a storage enclosure. 20m long concrete roof beams are knitted into the hillside to anchor the 11m cantilevered roof. Beneath the roof, walls that unfold to facilitate materials handling and storage.
Shed 2
In fullness of time, both structures will only be revealed upon arrival at their immediate setting intensifying their presence in the landscape. In the mean time, these quiescent structures will continue to look out to the forest waiting for its emergence.
Lune de Sang Sheds in NSW – Building Information
Project: Lune de Sang Sheds
Location: Northern NSW, Australia
Client: Andy & Deirdre Plummer
Program: Storage & Workshop
Area: Shed 1, 320 sqm; Shed 2, 360 sqm
Service: Design, Documentation & Site Services
Status: Built
PROJECT TEAM
Architect: CHROFI
Project Director: John Choi
Project Leader: Toby Breakspear
Project Team: Steven Fighera, Tai Ropiha, Jerome Cateaux, Clinton Weaver, Linda Lam, Felix Rasch
Site Manager: Tony Kenway
Structural Engineer: DW Knox & Partners
Civil, Hydraulic & Electrical Engineer – Northrop
Lighting Consultant: Electrolight, Architectural Lighting Design
Planner: Planners North
Cost Planner: QS Plus
Bushfire & Waste Water – BCA Check
Certifier: Techton
Builder: Cedar Creek Constructions
Director: Lyle Le Sueur
Foreman: Karl Vikstrom
Stonemason: Robert Hartnett and Sons
Operable Doors: Steve Jones, Monarch Doors
Joinery: Men Joinery
Photography: Brett Boardman
Lune de Sang Sheds in NSW images / information from CHROFI, Architects
Location: Northern New South Wales, Australia
New Architecture in Sydney
Contemporary Sydney Buildings
Sydney Architectural Designs – chronological list
Sydney Architecture Walking Tours by e-architect
St James Chapel in Castle Hill
Architects: Jackson Teece
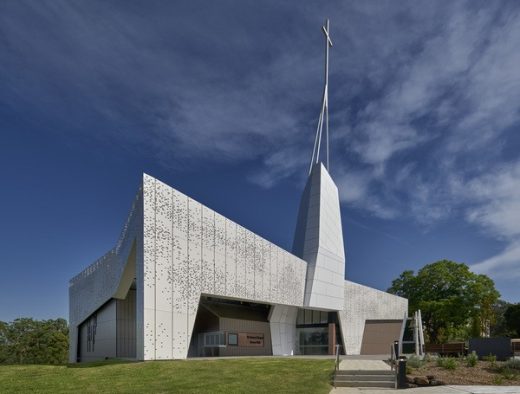
photography : Michael Nicholson
St James Chapel in Castle Hill
Orange Regional Museum and Community Centre, New South Wales
Design: Crone Architects
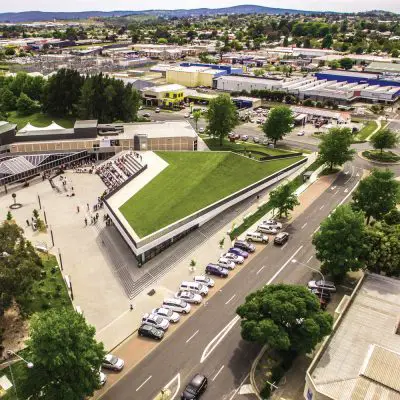
photo : Troy Pearson
Orange Regional Museum and Community Centre Building
Comments / photos for the Lune de Sang Sheds in NSW page welcome

