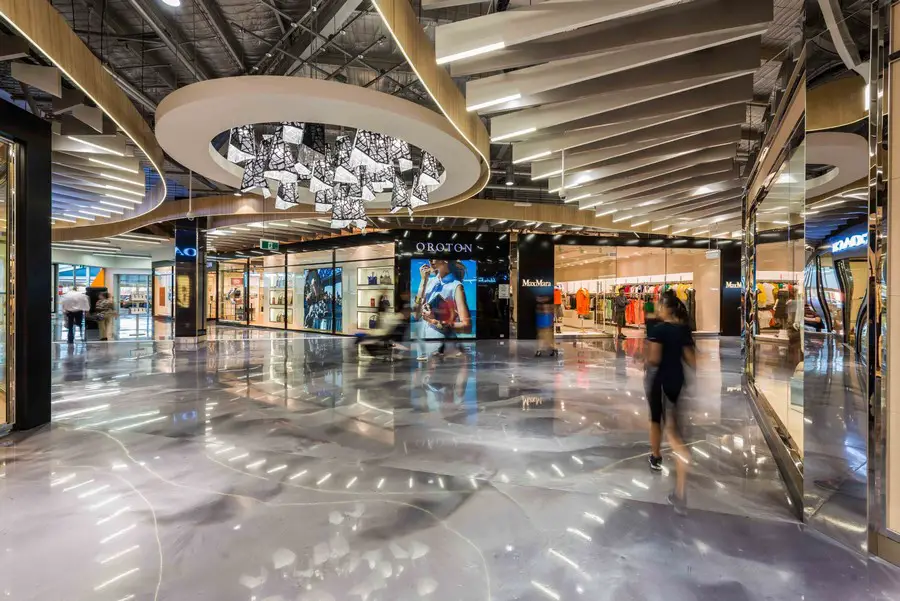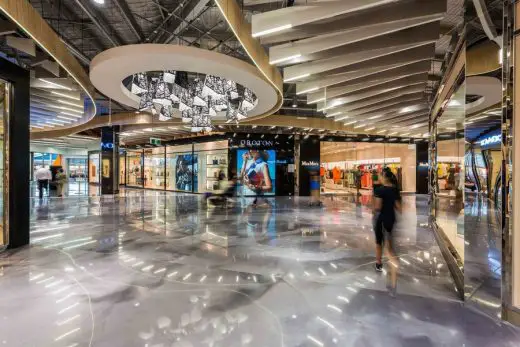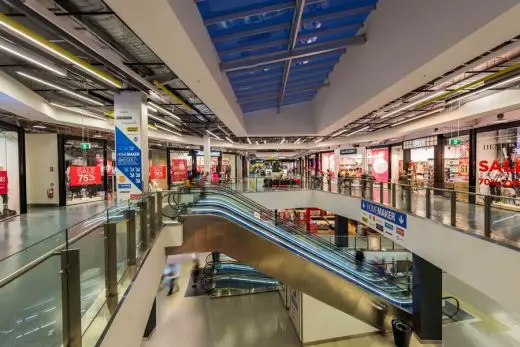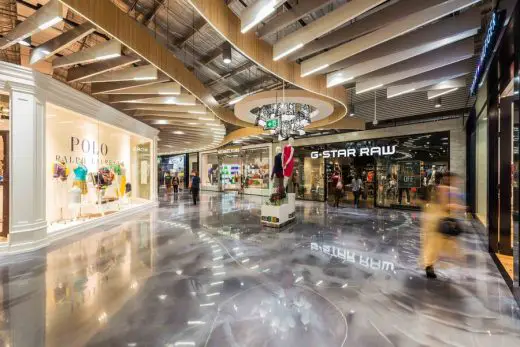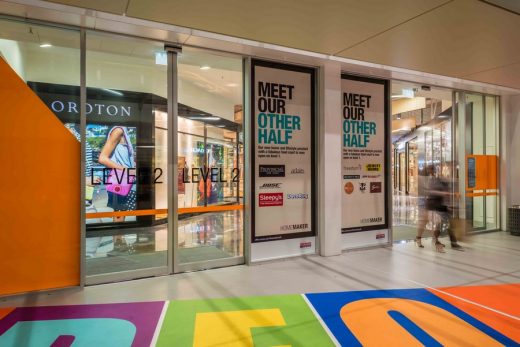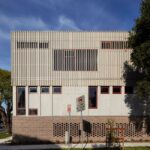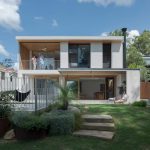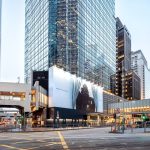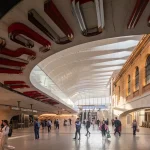Direct Factory Outlet Redesign, Sydney Retail Development, Homemaker, Australian Architecture
Direct Factory Outlet Redesign, Sydney
Homebush DFO, NSW: Australian Retail Redevelopment – design by The Buchan Group architects
page updated 19 Oct 2016 with new images ; 10 Jul 2014
DFO Redesign
Design: The Buchan Group, architects
Location: Sydney, NSW, Australia
BUCHAN DELIVERS SYDNEY DFO’S REDESIGN
Sydney shoppers will have access to an extra dose of retail therapy this month with the completion of the $100 million-plus upgrade of Homebush’s Direct Factory Outlet (DFO) and the new Homemaker component.
The centre’s face-lift reveals a new interconnected layout with a new large format retail level and food court precinct, spanning a total site area of 17,400sqm.
The upgrade has been planned to fit the needs of the outlet’s tenancy mix and to create a customer-orientated shopping and leisure destination.
The Buchan Group was appointed by CFS Retail Property Trust Group (CFX) in September 2012 to revise the centre’s original design, providing architecture and interior design, branding, environmental graphic design and signage services to the project.
The new centre layout allows customers to be directed through retail and breakout zones while providing stimulating outdoor views of parks, sky and natural light, enhancing the overall customer shopping experience.
The Buchan Group Principal Nathan Hones said the centre’s design concepts were explored through the use of materials and an architectural language that reinforced the centre’s modern factory outlet concept and identity.
“A significant design inclusion to rejuvenate the DFO brand and its luxury retailers includes the use of contemporary yet industrial colours in the specialty retail and new homemaker component, which complements the existing DFO level and offering to customers,” he said.
“Polished silver shopfronts for the Premium Mall area take the retail character to a whole new level.
“Standout features include the mall’s central skylight and the vertical glass box at the northern end of the complex, which floods the food precincts with natural light, drawing parallels with the customer’s connection to the natural surroundings to establish a relaxed eating experience.
“The building’s design is also bolstered through sustainable features which use less energy than traditional retail malls via the centre’s open warehouse space, limited ceiling features and shared mechanical systems.”
Innovative CO2 sensors have also been installed in the outlet’s car park to monitor the building’s air quality output.
“Customer parking was another key consideration. Reconfiguration and expansion of the of the existing multi deck car park will help improve the centre’s traffic movement, and the provision of the new 800-plus car park directly underneath the retail offer is very convenient for shoppers.”
Located 15km from the Sydney CBD, the complex has approximately 1,490 car spaces on site, two food courts, and includes five vertically integrated levels of shopping and parking.
Direct Factory Outlet Redesign images / information from The Buchan Group
Address: 3-5 Underwood Rd, Homebush NSW 2140, Australia
Phone: +61 2 9748 9800
New Architecture in Sydney
Contemporary Sydney Buildings
Sydney Architecture Designs – chronological list
Sydney Architecture Walking Tours by e-architect
NSW Architecture
Seacliff House, Bronte Beach, Sydney waterfront
Design: Chris Elliott Architects
Sydney waterfront house
Boustred House, Mosman, Sydney Middle Harbour
Design: ian moore architects
House in Mosman
Comments / photos for the Direct Factory Outlet Redesign page welcome
Direct Factory Outlet Redesign NSW

