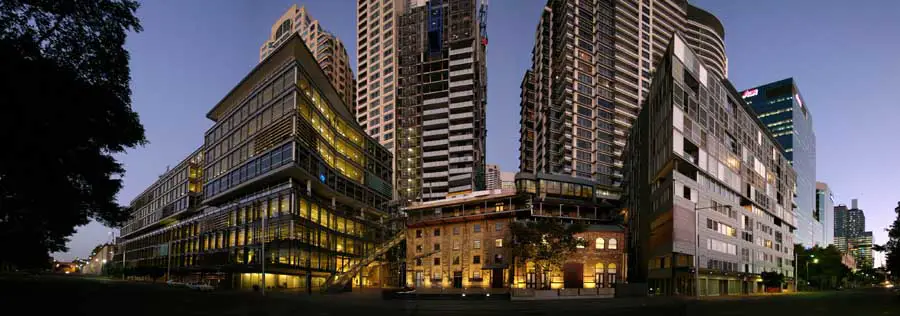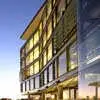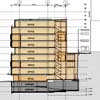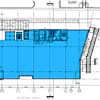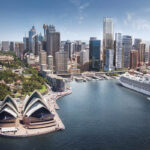The Bond Sydney, BLL Building, Architect, Photo, Australia, Design, Image, Project
The Bond Sydney : Bovis Lend Lease Offices
NSW Office Development: Bovis Lend Lease headquarters design by PTW, Architects
5 Dec 2008
The Bond Sydney
Date built: 2004
Consultant Concept Architect – Lend Lease design
Collaborating Architect – PTW Architects
Bovis Lend Lease Offices building:
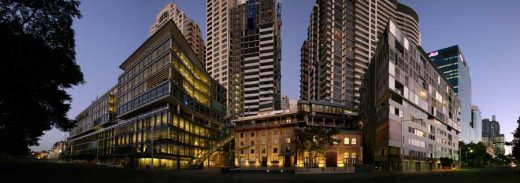
The commercial component of the Bond is the new Asia-Pacific headquarters for Bovis Lend Lease and comprises eight office levels with an average net lettable area of approximately 2000m² per level, a smaller 216m² ninth office level, ground floor retail and two basement levels.
It is a 100m long building facing due west, and PTW worked with Lend Lease to deliver the first SEDA 5 star building in Australia. This involved utilising chilled beam technology rather than conventional air-conditioning, an atrium that runs through all levels to provide ventilation, external sun-screen elements and a lighting strategy re-evaluation.
PTW Architects’ approach also focused on creating a distinctive commercial building that responds to the urban design and heritage opportunities found on this site. The retail component on the ground floor relates to the base of the atrium and to the external plaza, which forms part of a heritage precinct.
The Bond Sydney – Building Information
Awards:
2005 National and NSW Property Council of Australia Rider Hunt Awards
2005 RAIA Architecture Awards for Commercial Buildings & Energy Efficiency / ESD
2004 NSW Urban Taskforce – Development Excellence Award
Location: 30-34 Hickson Road, Millers Point, Sydney, Australia
Client: Lend Lease Development Pty Ltd
Cost: $112 m (Australian)
Images : PTW Architects
The Bond Building photos + information from PTW
Location: Bovis Lend Lease Offices, 30-34 Hickson Road, Millers Point, Sydney, New South Wales, Australia
Architecture in Sydney
New Sydney Architecture Designs
Sydney Architecture Designs – chronological list
Sydney Architecture Walking Tours by e-architect
Matrix Apartments in Parramatta, Parramatta, West Sydney
Architects: Tony Owen Partners
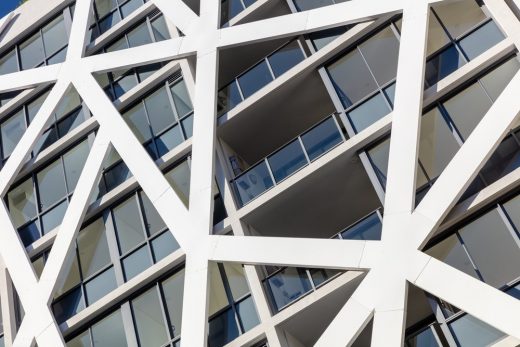
image from architecture practice
Matrix Apartments in Parramatta
Spring Farm Community Centre, Camden, south west Sydney, New South Wales, Australia
Design: NBRSARCHITECTURE
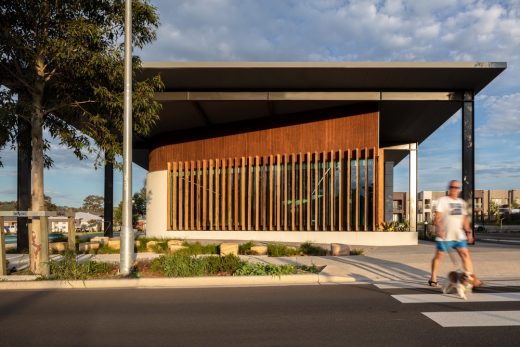
photograph : Alexander Mayes Photography
Spring Farm Community Centre
Sydney Architecture Designs – chronological list
Architecture Walking Tours by e-architect
Sydney Architecture – Selection
Regent Place – Lumiere
Design: Foster + Partners with PTW
Lumiere Sydney
Walsh Bay
Design: HPA Architects in association with PTW Architects
Walsh Bay Sydney
St Margarets Redevelopment, Surry Hills
Design: PTW Architects + SJB Architects
St Margarets Sydney
Comments / photos for The Bond Sydney : Bovis Lend Lease Offices Architecture design by PTW Architects page welcome
Visit Sydney, Australia

