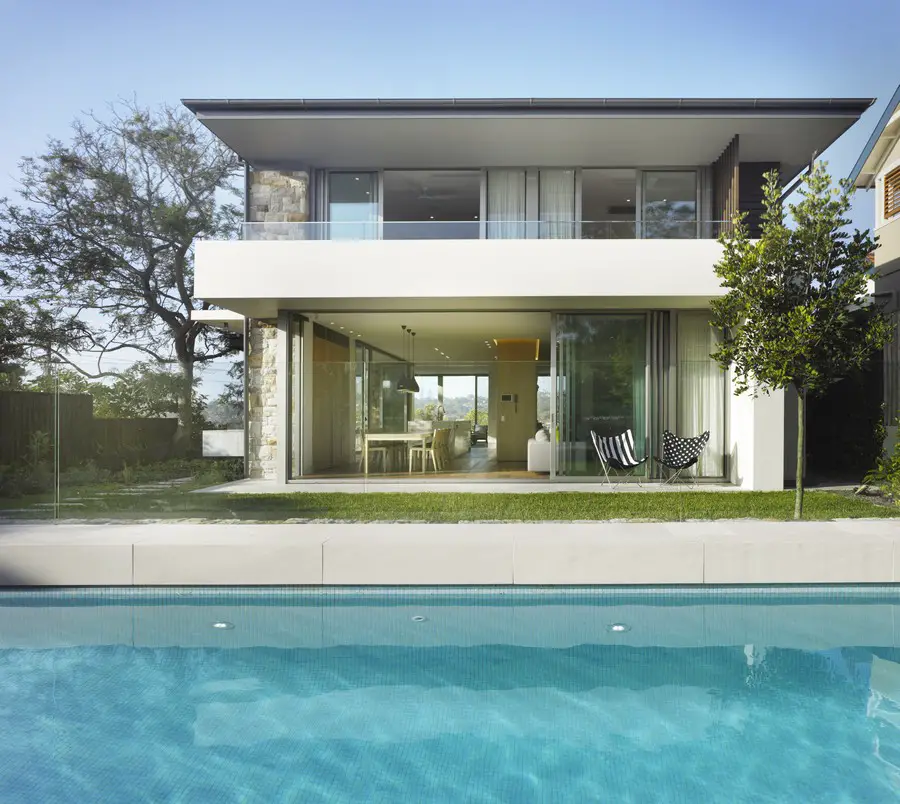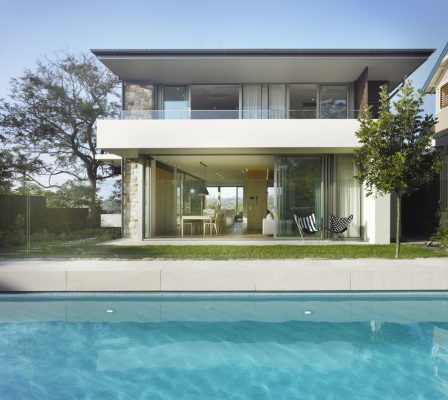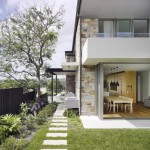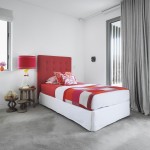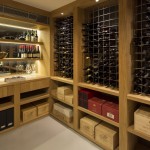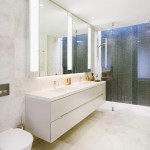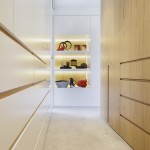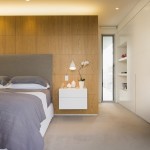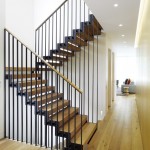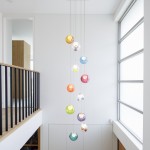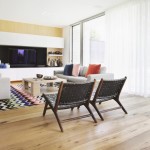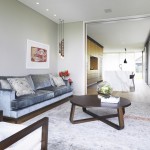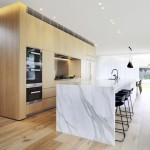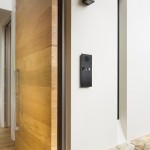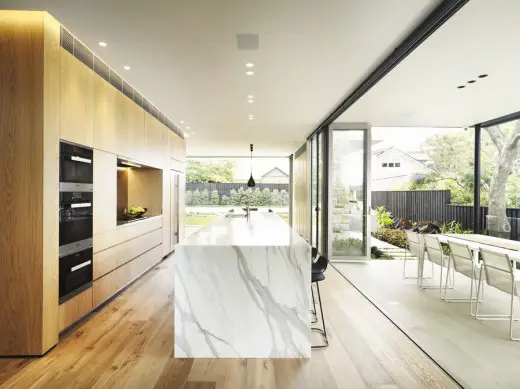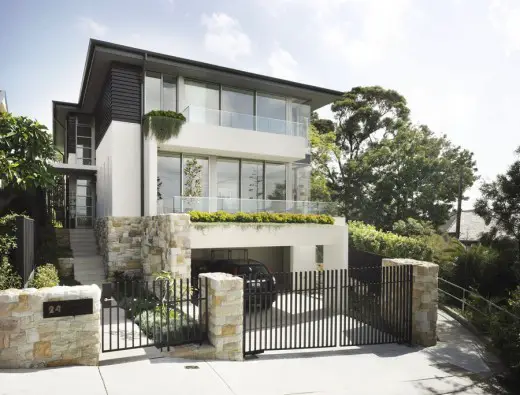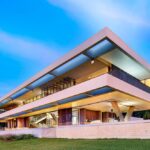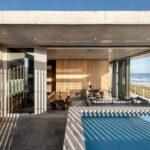CHG Residence, NSW House, Australian Residential Property, Architect, Architecture Images
CHG Residence, Greenwich peninsula
Greenwich Peninsula Home: New South Wales Residential Development design by Corben Architects
29 Sep 2015
CHG Residence in Sydney
Design: Corben Architects
Location: Greenwich peninsula, Sydney, Australia
New Residence on Greenwich Peninsula
This 3 level contemporary home is located on the Greenwich peninsula at the confluence of the Parramatta and Lane Cove Rivers and enjoys water views to the north and west. The design response capitalizes on this aspect and incorporates largely glazed facades on 3 sides while the fourth side is opaque and contains the service and utility areas.
The middle level has an open plan layout of living areas arranged around a central joinery core containing the kitchen, finished in European oak and calacatta marble. The kitchen opens onto a covered terrace and BBQ area to the west while the family and dining area opens onto the lawn and pool to the south providing a seamless link between internal and external spaces. An additional terrace accessed from the living and study takes advantage of the northerly aspect and views towards the water.
The upper level contains the bedroom and bathroom accommodation with terraces on 3 sides that benefit from the elevated views and cool evening breezes. The lowest level includes a playroom, cellar, storeroom and garage.
Large ‘box shaped’ volumes clad in sandstone on the western facade anchor the home & connect it to the sandstone escarpment. These are juxtaposed by strong horizontal bands of light coloured masonry walls, large areas of glazing and dark timber cladding and provide a clear counterpoint and give the home a modern edge. The generous roof overhang reinforces the horizontal line and provides summer shading to windows and extends out to shelter the rear terrace.
The design incorporates a sophisticated home automation that enables easy monitoring of the energy consumption, rainwater harvesting, photovoltaic system and a solar pool heating system. Natural ventilation is aided by a combination of louvred and sliding windows.
The result is a home with a warm & relaxed open plan living environment that makes the most of the visual proximity to the waterfront and provides a direct connection to a variety of outdoor living spaces.
CHG Residence in Sydney – Building Information
Architect: Corben Architects
Location: Sydney, Australia
Project Architect: Mark Clark
Structural and Hydraulic Engineering: Acor Consulting Pty Ltd
Landscape Architect: Spirit Level
Interior Styling: Lucy Purchas
Builder: Jo Motherway Constructions
Area: 4702
Project year: 2015
Photographer: Grant Harvey
CHG Residence in Sydney images / information from Corben Architects
Location: Greenwich peninsula, Sydney, NSW, Australia
New Architecture in Sydney
Contemporary Sydney Buildings
Sydney Architecture Designs – chronological list
Sydney Architecture Walking Tours by e-architect
NSW Architecture
Avoca Beach Beach House, Avoca Beach, Central Coast, NSW
Architects: Architecture Saville Isaacs
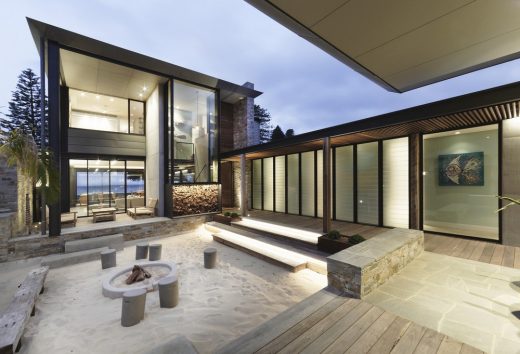
photograph : Kata Bayer
Beach House in NSW
Twin Houses
Architects: Architecture Saville Isaacs
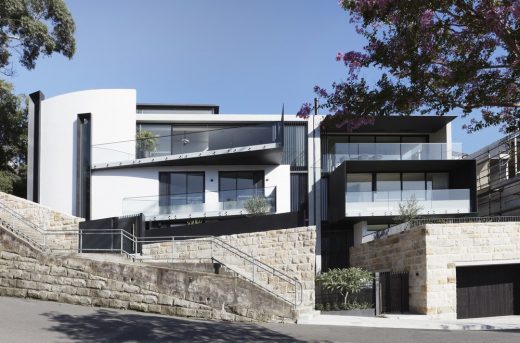
photograph : Kata Bayer
Twin Houses in Sydney
Comments / photos for the CHG Residence in Sydney property design by Corben Architects page welcome

