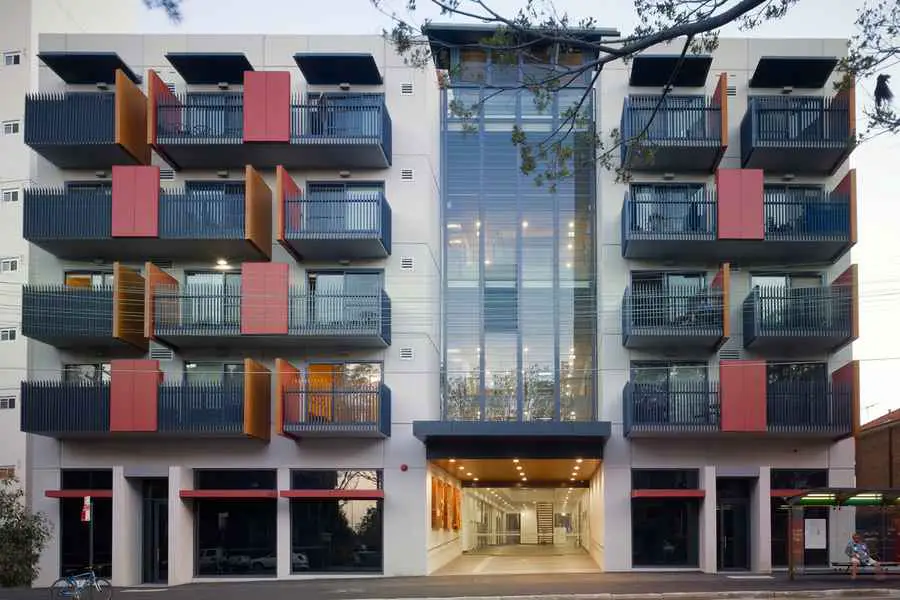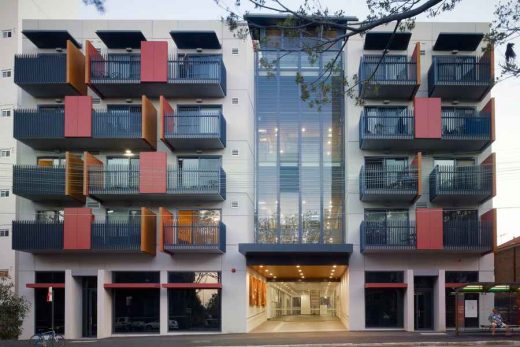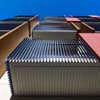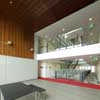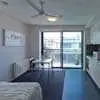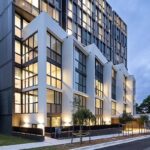Common Ground Sydney Building, Camperdown Design, NSW Housing, Australia
Common Ground Sydney, NSW : Camperdown Building
Camperdown Development, New South Wales – design by HASSELL, Architects
5 Oct 2012
Common Ground Sydney
Camperdown, New South Wales, Australia
Design: HASSELL
Common Ground Sydney
Common Ground Sydney adopts the ‘street to home’ approach of the Common Ground model originating in New York. The project addresses chronic homelessness by providing stable, high quality permanent housing. The building itself is indistinguishable as social housing or an institutional building but rather presents as a contemporary and comfortable living environment.
HASSELL worked with developer and builder, Grocon on a pro-bono basis to prepare preliminary design feasibility studies, before providing full design services at cost to Housing NSW. Many other specialists also contributed to the project on an ‘at cost’ basis which fostered a collaborative approach throughout its delivery. Grocon built the project at cost and returned a $1.4m saving to Housing NSW.
The Common Ground model satisfies the fundamental requirements of shelter, warmth and basic life needs as a vital first step towards a satisfying and balanced life for people affected by homelessness. Importantly this model provides on-site support designed to help tenants maintain their housing, address health issues and pursue education and employment.
The 104 units establish a social mix, integrating previously homeless people along with others on low incomes. A 24-hour concierge provides security and casual surveillance for residents and visitors, and support services ensuring residents’ are receiving appropriate support to maintain their tenancies.
The project is targeting a 5 star Green Star rating for design, and is one of the largest residential developments in Australia that has the potential for all of its units to have barrier free access to aid accessibility.
Common Ground Sydney – Building Information
Project name: Common Ground Sydney
Location: Camperdown, New South Wales
Disciplines: Architecture, Interior Design, Landscape Architecture, Planning
Expertise: Residential
Year: 2011
Scale: 7,160m2
Client: Housing NSW
Status: Completed
Camperdown Building in New South Wales images + information from HASSELL architects
Location: 1 Harbour Street, Sydney NSW 2000, Australia
New Architecture in Sydney
Contemporary Sydney Buildings
Sydney Architecture Designs – chronological list
Sydney Architecture Walking Tours by e-architect
St James Chapel in Castle Hill
Architects: Jackson Teece
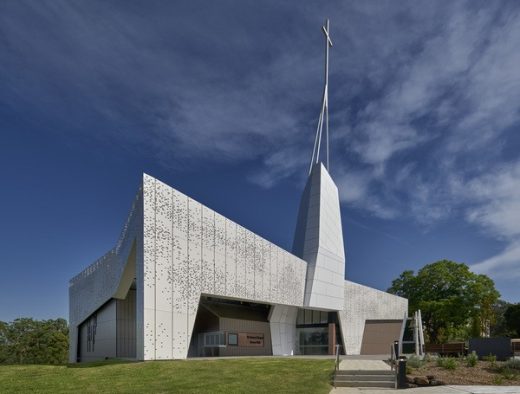
photography : Michael Nicholson
St James Chapel in Castle Hill
Emblem Apartments
Architects: BVN
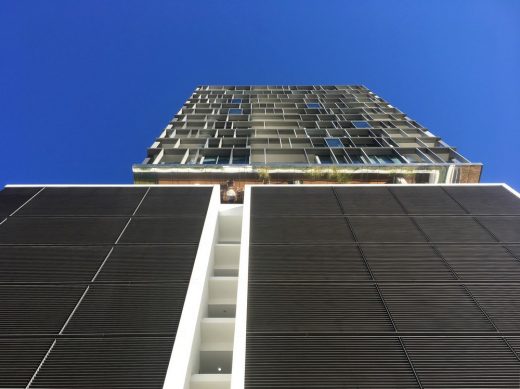
photography : John Gollings and BVN
Emblem Apartments Sydney by BVN Architecture
Sydney Architecture – Selection
Darling Quarter
Design: Francis-Jones Morehen Thorp
Darling Quarter Sydney
Holman House, Dover Heights, east Sydney
Design: Durbach Block Architects
Holman House, Dover Heights
Comments / photos for the Camperdown Building design by HASSELL, Architects page welcome
Common Ground Sydney page

