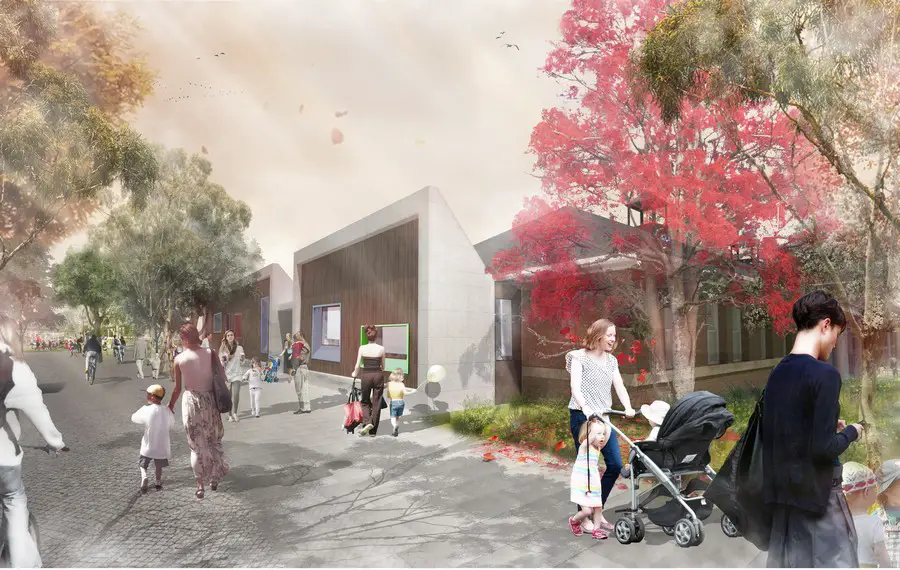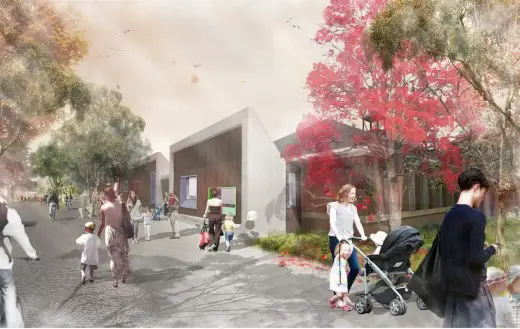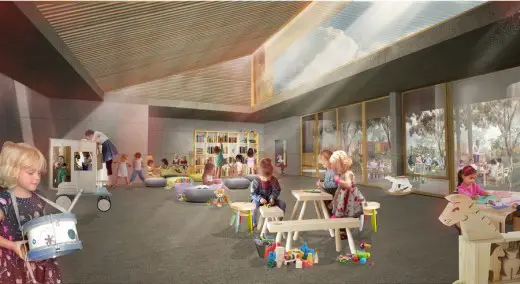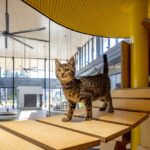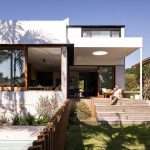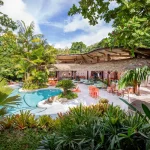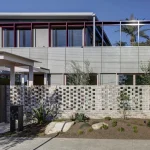Green Square Child Care Centre Sydney Building, Education Design Australia
Green Square Child Care Centre, NSW
Education Building, New South Wales design by Fox Johnston Architects
4 Sep 2015
Green Square Child Care Centre in Sydney
Location: Sydney, New South Wales, Australia
Design: Fox Johnston Architects
Construction has started on the Green Square Child Care Centre designed by Sydney architecture practice Fox Johnston. They have reworked an old hospital outpatient building to provide a 74-place early education and care centre for children aged from 6 weeks to 6 years of age.
In March 2014 Fox Johnston won a City of Sydney Design Tender, along with Choi Ropiha Fighera Architects, Stutchbury Architects, and landscape architect Craig Burton, to renew the heritage-listed former Royal South Sydney Hospital nurses’ quarters and outpatients’ and administration buildings.
Fox Johnston’s design for the Child Care Centre breathes new life into the old building by revealing its structure, retaining the integrity of the existing building and adding a contemporary wing and a wrap-around external verandah that connects seamlessly to the new playspace.
This new Centre has been thoughtfully designed to surprise and delight both its small clients and their carers. It offers abundant opportunities to explore, get messy, play and learn, including raised vegetable gardens, fruit tree groves, an outdoor kitchen and digging area, covered verandahs for passive play and craft, individual quiet spaces, and loads of rolling, climbing, falling and sliding for the little ones.
Existing internal spaces are adapted to create light-filled, open play rooms by modifying the existing roof cowls to bring natural light and ventilation into the spaces. Exposed trusses, taken from the design of the original Queens Post trusses, highlight the form of the existing building.
The Green Square Child Care Centre is also designed to showcase the importance of potential of adaptive reuse for future sustainable developments, exhibiting the positive effects of dynamic, well-thought architecture on the children and carers of Sydney’s growing communities.
The Centre will be delivered in two stages to account for future demolition of an adjacent building.
Generous covered verandahs have been provided for passive play and craft. These rooms are further extended on the western side by a natural verandah protected by large shade trees. This rhythm allows for the development of individual spaces useful for isolated activities.
Nature play is located along the northern boundary, as a strip that incorporates a sensory path, playful raised veggie gardens, fruit tree groves and timber balance challenges. An outdoor kitchen and digging patch have also been provided in this area to combine these more natural elements into the one zone. The nature play extends into the water play and sand play zone. A generous open playspace has been provided for all age groups.
The 0-2 age-group sits apart from the older ages by a playful seat wall that forms a separation, whilst promoting interaction with the adjacent areas. Rolling rubber softfall mounds with small slides and climbing ladders have been provided also, with an open area of astro turf for controlled free activity.
In stage 2, activities and zones are provided for all age groups. The seat divider wall will be extended to allow for additional space for the 0-2 year-olds. An outdoor classroom will extend from the northern wall of the building and a series of raised timber platforms are to be developed for circuit play.
The new Centre enhances connectivity between the functions of the whole South Sydney Hospital Site community space, and encourages diversity in commuter travel; from walking & cycling to shared & efficient public transportation.
Green Square Child Care Centre – Building Information
Stage 1 will provide a fully functioning 74-place childcare centre.
Stage 2 will expand the outdoor play area to provide additional space currently occupied by another building.
Construction Commencement – August
Green Square Child Care Centre in Sydney images / information from Fox Johnston Architects
Location: Royal South Sydney Hospital, Sydney, New South Wales, Australia
New Architecture in Sydney
Contemporary Sydney Buildings
Sydney Architecture Designs – chronological list
Sydney Architecture Walking Tours by e-architect
NSW Architecture
St James Chapel in Castle Hill
Architects: Jackson Teece
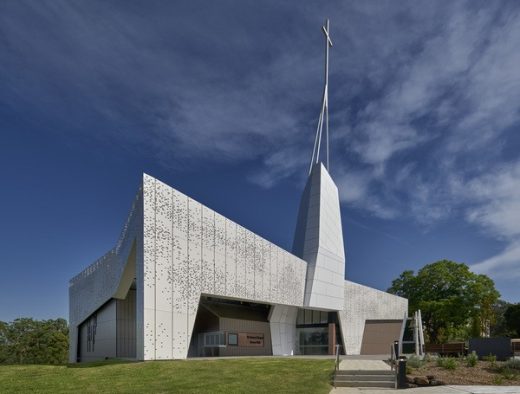
photography : Michael Nicholson
St James Chapel in Castle Hill
Orange Regional Museum and Community Centre, New South Wales
Design: Crone Architects
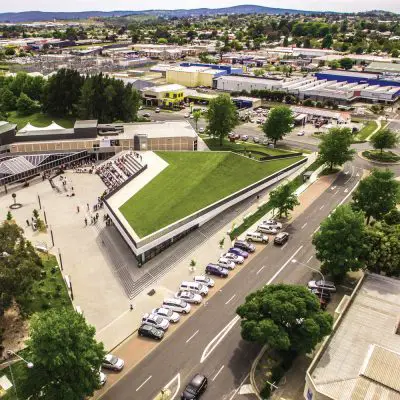
photo : Troy Pearson
Orange Regional Museum and Community Centre Building
Comments / photos for the Green Square Child Care Centre in Sydney page welcome
Website: Fox Johnston Architects

