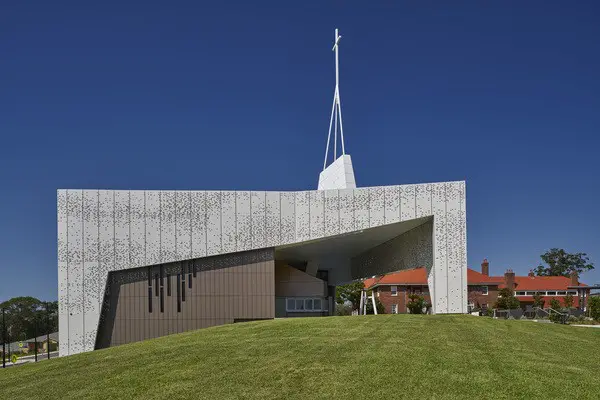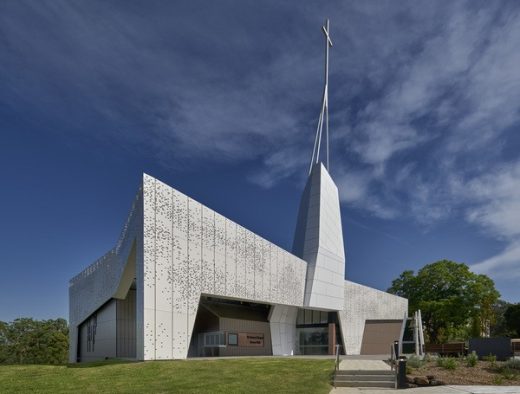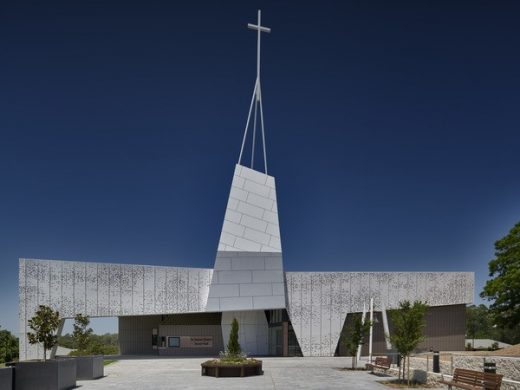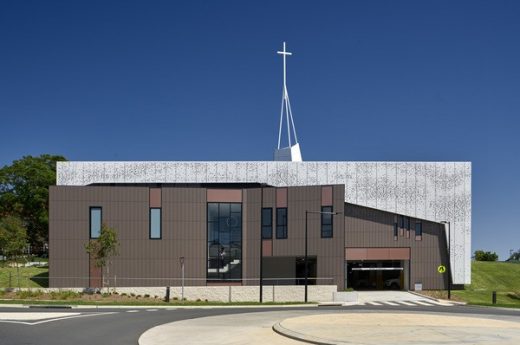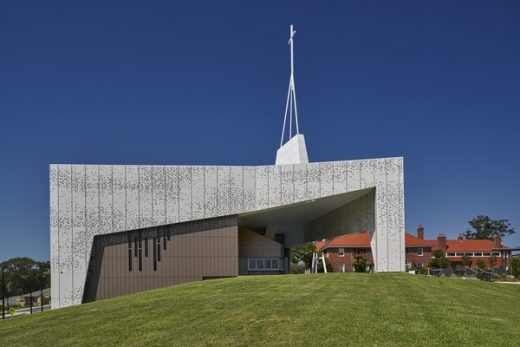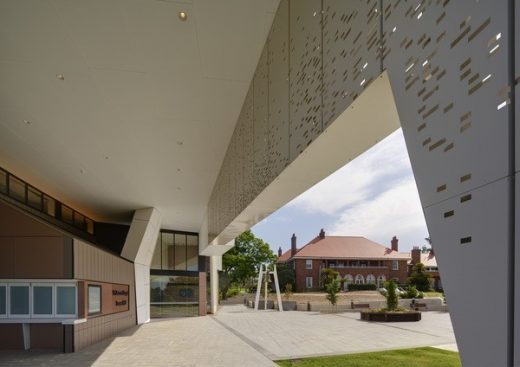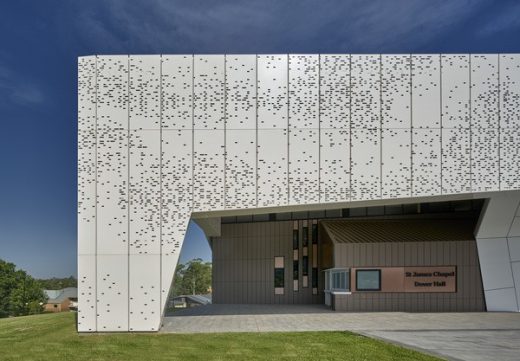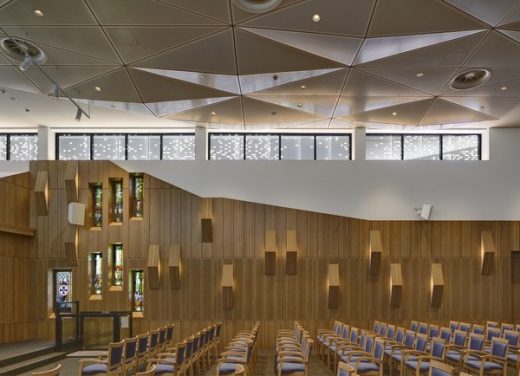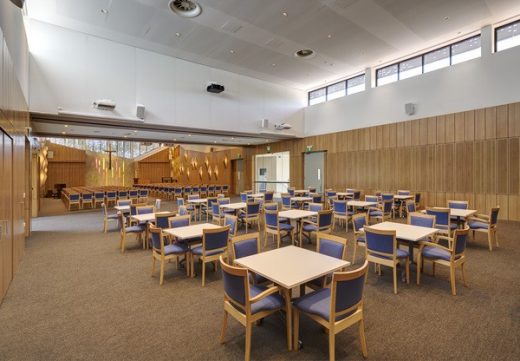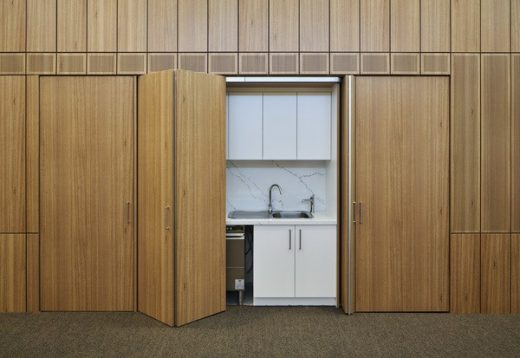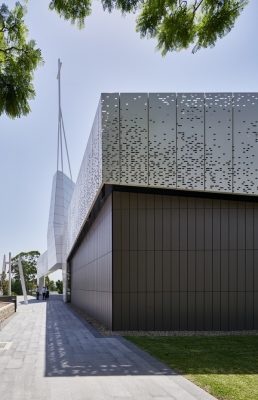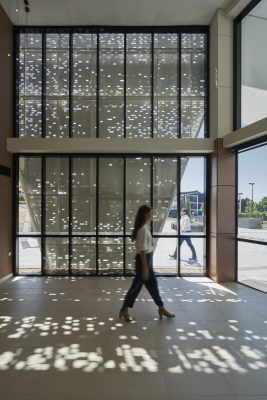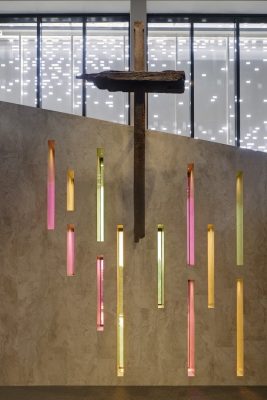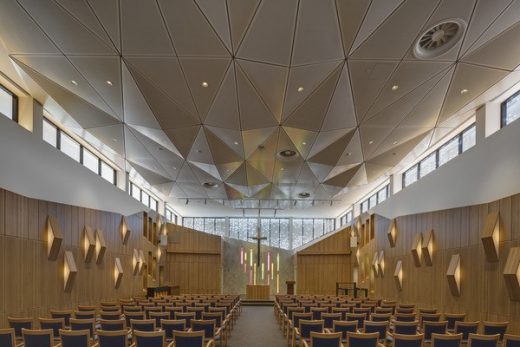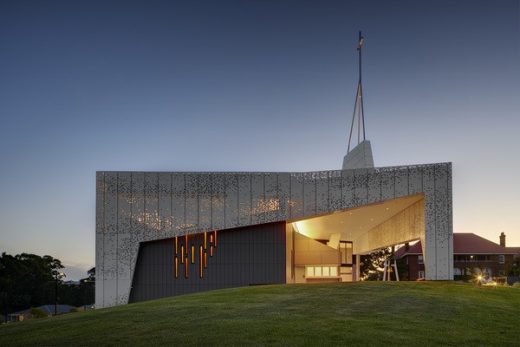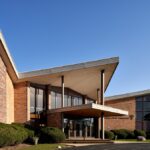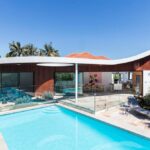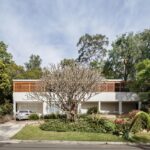Anglicare’s St James Chapel in Castle Hill, NSW Suburbian Church, Australian Architecture Images
Anglicare’s St James Chapel in Castle Hill, NSW
Place of Worship Building in New South Wales design by Jackson Teece, Australia
18 Apr 2019
St James Chapel in Castle Hill
Architects: Jackson Teece
Location: Castle Hill, New South Wales, Australia
The new St James Chapel and Dover Hall, designed by Jackson Teece and built by Lipman is central to Anglicare’s Retirement Living and Aged Care precinct in Castle Hill, has officially opened. Pinned delicately to the sloped site at four points, it imbues a sense of stillness, calm and strength.
The Chapel and terrace span a 940m2 footprint. A lightweight, perforated aluminium veil, encases the ceramic clad and glazed building underneath, allowing a soft dappled light to filter through into the internal space throughout the day. This atmospheric effect, combined with a warm interior palette creates a golden, heavenly hue, enveloping its visitors as they take part in a variety of ceremonial, social and cultural events.
‘The new Chapel is a focal point for our Castle Hill community. We’re delighted that the design incorporates elements of the Chapel’s history in a contemporary form. I’m sure St James’ Chapel will be a wonderful place for residents to meet, and worship together,’ says Grant Millard, Anglicare Sydney CEO.
The layout of the Chapel is juxtaposed, with the spire and entrance centered along the length of the building and spilling out to the courtyard which functions as an outdoor communal area. The courtyard connects the Chapel to other elements of Lober Square – Lober House, the bowling green and the café, completing the public domain renewal as envisaged by Jackson Teece in the 2014 master plan.
The Chapel sits in place of its predecessor which was originally built in 1965. The simple steel cross sitting on top of the faceted spire is a key element in the design, standing as a symbol of fellowship and heart of the community, a landmark that can be seen throughout the site, reaching the same 32m height as the original. This height combined with wind loads determined the size and shape of the building frame.
Elements of significance have been retained from the original chapel. Fourteen stained glass windows are complemented by soft angled wall paneling and light boxes by Decor Systems, drawing the eye toward the central communion table where the original timber cross sits. Narrow window openings of coloured glass at the back illuminate the cross. It is a contemporary take on stained glass windows of the past. They have also become an external feature on the north-west facade. The original chapel bell now sits in a new contemporary frame at the Chapel’s entrance.
St James’ Chapel is a beautiful, contemporary place of worship. It can host up to 400 people, and has been designed to adapt to a variety of activities and functions in one cohesive space from ceremonial events to informal social gatherings, Christmas parties, local community markets, cinema and games nights – its flexibility is its success.
Two automated acoustic sky-fold walls create a truly flexible and functional space, quickly separating or connecting the Chapel and Dover Hall. When both walls are closed, they create a central corridor connecting Lober Square with the lower residential villages. State-of-the-art audio-visual equipment and temperature control was also an important part of the mechanical design.
Jackson Teece were appointed lead architect and interior designer for St James’ Chapel following completion of the village centre master plan for Anglicare Castle Hill’s hospitality and wellness precinct. The objective of the 2014 master plan was to regenerate the existing centre of the site, providing key facilities for a new lively community centre. Jackson Teece have designed additional retirement living accommodation on the site, a new café building, and the refurbishment of the heritage building – Lober House.
At the time, St James’ Chapel redevelopment was not part of the master plan. It was soon revealed the original chapel did not meet functional requirements and with no heritage value, the client briefed a purpose-built chapel/multi-functional space that could hold up to 400 people. It also needed to incorporate food and beverage facilities, a vestry, chancellery, an office space, male and female amenities and basement car park. A key consideration was to be able to convert the building to different uses quickly and easily.
The new Chapel reinterprets the functions of a place of worship to allow greater flexibility, while retaining its core purpose as a religious space. It adapts to a broader audience and is designed as an iconic place-making building within the site. It is a contrast to the other more subservient buildings, while clearly providing a civic building to this lively community. The Chapel completes the Anglicare Castle Hill’s hospitality and wellness precinct renewal.
Anglicare’s St James Chapel, Castle Hill – Building Information
Architect, Interior Designer: Jackson Teece
Project size: 940 sqm
Site size: 39000 sqm
Completion date: 2018
Photographer: Michael Nicholson
Anglicare’s St James Chapel in Castle Hill, NSW images / information received 180419
Location: Castle Hill, NSW, Australia
Architecture in Sydney
Contemporary New South Wales Buildings
Emblem Apartments
Architects: BVN
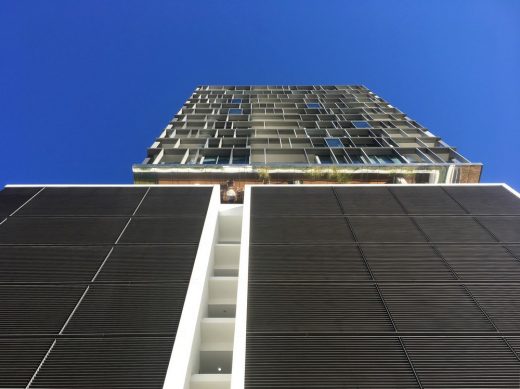
photography : John Gollings and BVN
Emblem Apartments Sydney by BVN Architecture
Orange Regional Museum and Community Centre, New South Wales
Design: Crone Architects
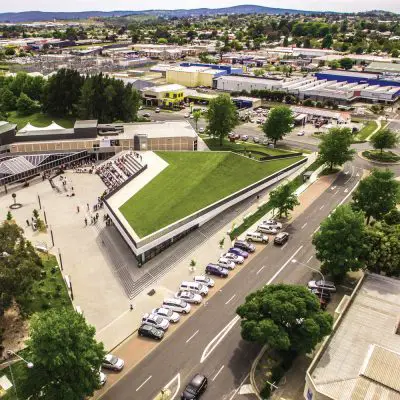
photo : Troy Pearson
Orange Regional Museum and Community Centre Building
NSW Properties
Architects: Tony Owen Partners
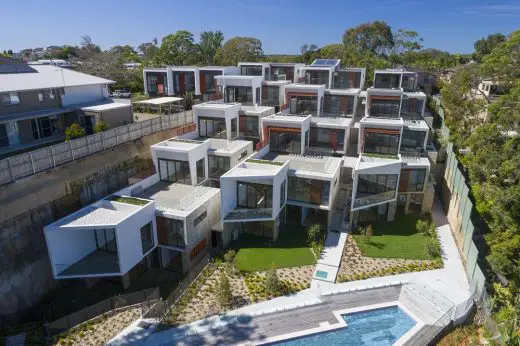
photo : John Gollings
Sovereign Houses in Sylvania
Architects: ATELIER ANDY CARSON
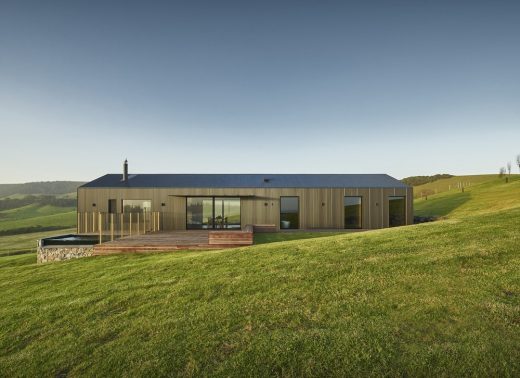
photograph : Michael Nicholson
Escarpment House in Gerringong
Comments / photos for the Anglicare’s St James Chapel in NSW page welcome
Website: Castle Hill, NSW

