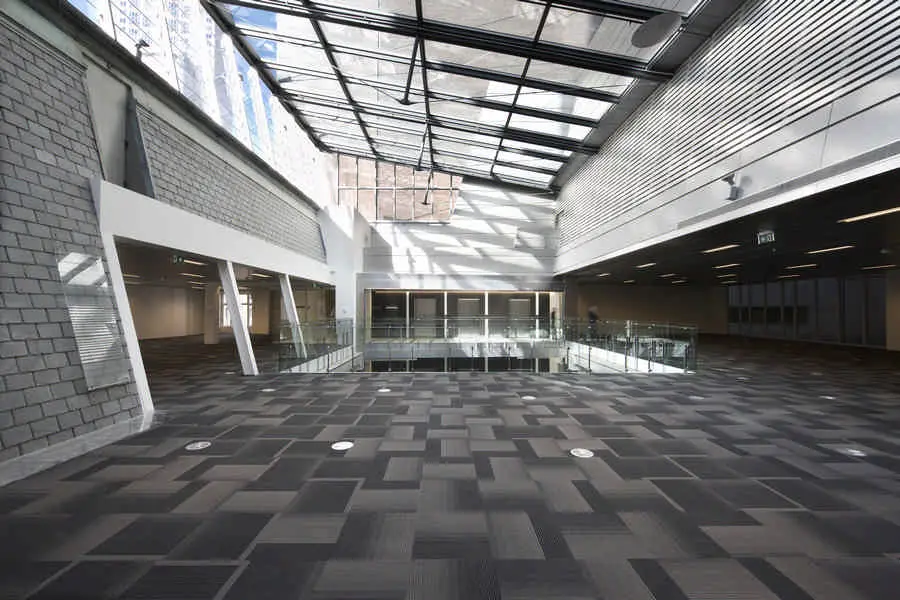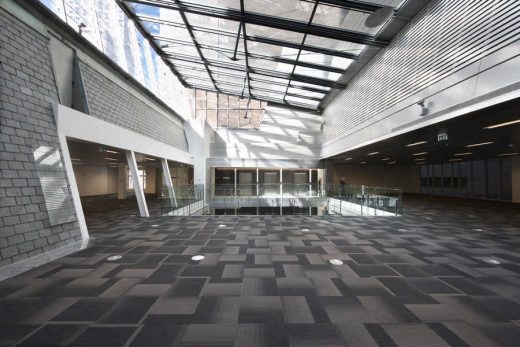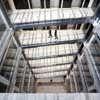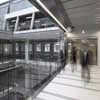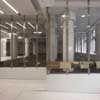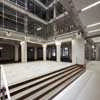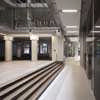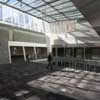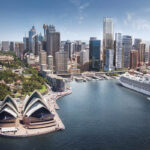39 Hunter Street Sydney, Australia, Building, Architects, Photos, Property, Design
39 Hunter Street, Sydney
Historic Australian Office Building – design by Jackson Teece Architecture
39 Hunter Street Sydney
Architects: Jackson Teece Architecture, Brisbane
This major refurbishment of an historic office building in the heart of Sydney has been awarded with a 6 Star Greenstar “as built” rating with the GBCA. This confirms the projects status as a “world leader” in sustainable design and Australia’s first Heritage refurbishment to achieve this rating.
Completed in 1916 as the prestigious headquarters of Perpetual Trustees, 39 Hunter Street has stood at the centre of the city’s financial district for more than ninety years. By the early 21st century the interior spaces were cramped and dark due to a succession of poor quality commercial refurbishments. The challenge was to transform the existing building into ‘A grade’ equivalent office space that would achieve a 6 Star Green Star Office Design rating; a first for a heritage building in Australia.
The Kador Group meet with their core consultant team for a series of design initiation workshops which developed the following set of guiding principles:
1 Reconfigure the voids to encourage natural light penetration
2 Remove the suspended ceilings to reveal the ornate plaster ceilings
3 Enhance the heritage qualities of the building
4 Create a flexible work environment
5 Generate on-site power for peak load management
6 Minimise water use
7 Improve indoor air quality and provide individual comfort
8 Extensive bike and shower facilities
9 A new entry experience incorporating equitable access
10 Retain as much of the building as possible to minimise waste
11 Incorporate low VOC emission materials
12 Ensure energy efficiency in all services
Conservation is an inherently sustainable practice. Ageing buildings hold an enormous amount of embodied energy, but their outdated mechanical and services systems are expensive to maintain. At 39 Hunter Street a complex juggling act was performed to maintain, reveal and enhance the key historic features of the building while updating the interior spaces to achieve a 6Star sustainable outcome.
Three major new elements introduced at 39 Hunter Street enable a raft of key sustainablilty initiatives:
1. Central Atrium
A new central atrium extending through the full height of the building allows sunlight to penetrate to the lower floors. This void is defined by operable glass facades on two sides. A glazed roof acts as part of the smoke exhaust strategy with operable glazed louvres allowing hot air to be flushed out of the building.
2. Raised Floor
A new raised floor enables all mechanical, electrical and hydraulic services to be located below the floor of each office level. Localised air quality control is provided to allow individual environmental control.
3. Lily Pads
An innovative combination of light source and acoustic dampener, the ‘Lily Pads’ also serve as a consolidation device for the new services, such as sprinklers and lighting, which penetrate through from the floor above.
Technical proposals to facilitate the minimisation of power usage, water loss and waste production include:
1 Use of the roof-mounted sprinkler tank for thermal storage
2 Displacement air conditioning and energy-efficient lighting controls
3 High efficiency luminaires
4 Gas-fired generators as part of the peak load reduction strategy
5 Rain water collection and re-use
6 Storm water is treated and filtered using a leaf filter
7 Fire system test water is stored and run on a closed loop reducing waste
8 Outflows to the sewage system are reduced by 40% against an average building
Underpinning the new architectural solutions was a commitment to sustainable material use including:
1 All timber and composite timber products used in the construction works were required to be sourced from post-consumer reused timber or FSC certified timber
2 95% of all painted surfaces, carpets and adhesives/sealants have been specified to comply with low VOC benchmarks
The atrium acts as a contemporary design device which serves an environmental function. From a tenant’s perspective, in addition to providing natural light and air flow, the atrium enlivens the internal spaces of the building through movement, views and activity; all important components of contemporary office life. In the context of a heritage building, all ESD design and services initiatives were required to be tested, not only against the usual parameters for new buildings, but for ‘fit’ with the heritage strategy.
A pedestrian passing 39 Hunter Street today would notice only the updated entry and foyer at street level and the heritage facade. Only upon entering the building does the dynamic contrast between the new atrium and the heritage structure become apparent. The outcome of this project is a significant heritage building that is now future-proof for the next 25 years.
Architects:
Jackson Teece Architecture
Design Architect: Damian Barker
Project Architect: Daniel Hudson
Interior Director: Paul Brace
Industrial Design: Andrew Tesoriero
39 Hunter Street Sydney images / information from FD
Location: 39 Hunter Street, Sydney, NSW, Australia
New Architecture in Sydney
Contemporary Sydney Buildings
Sydney Architecture Designs – chronological list
Sydney Architecture Walking Tours by e-architect
Sydney Architecture – Selection
Museum of Contemporary Art Sydney
Sam Marshall
MCA Building Sydney
Barangaroo Office Towers, Sydney Waterfront Development
Rogers Stirk Harbour + Partners / Hassell
Barangaroo South Office Towers
Regent Place – Lumiere
Foster + Partners with PTW
Regent Place Sydney
Comments / photos for the 39 Hunter Street Sydney page welcome
39 Hunter Street

