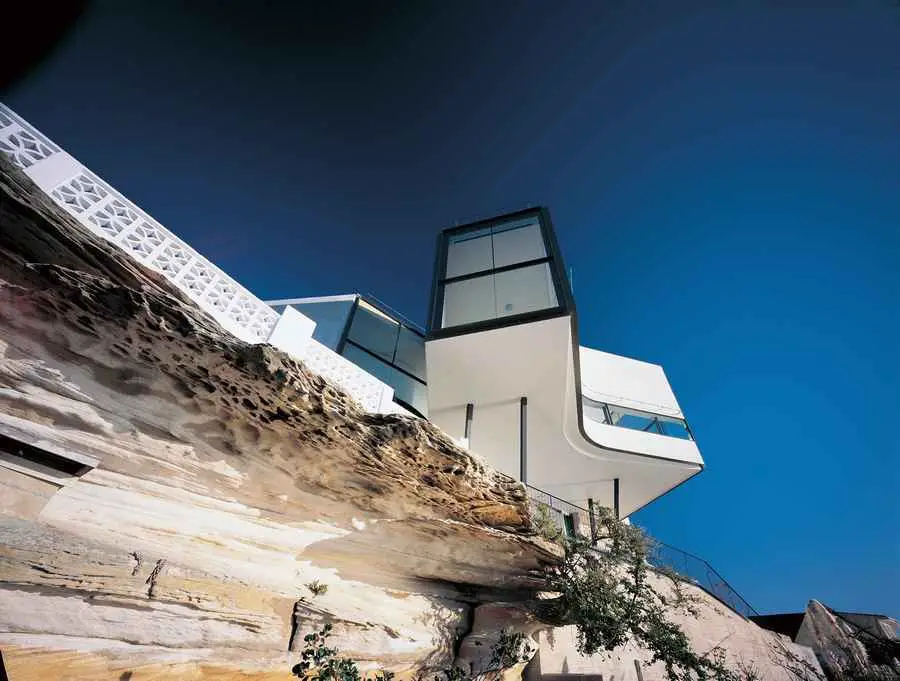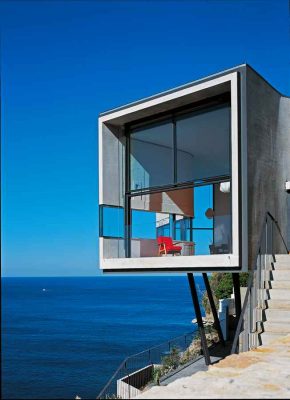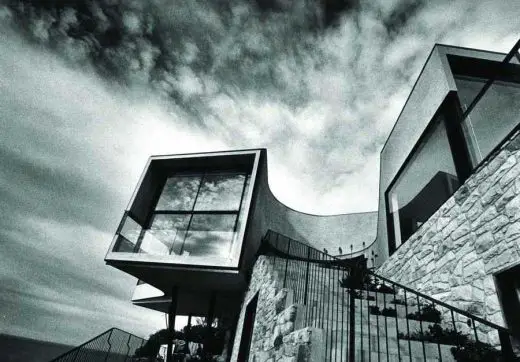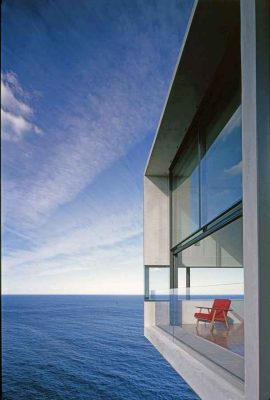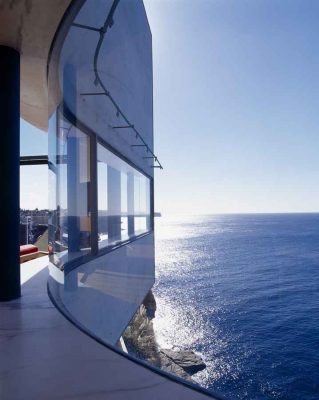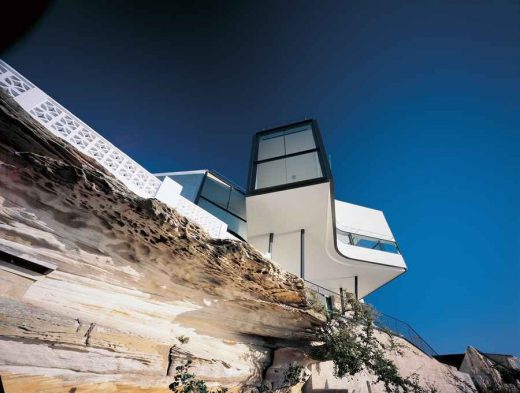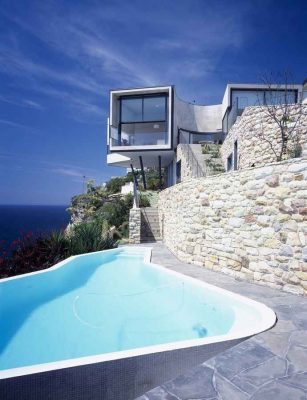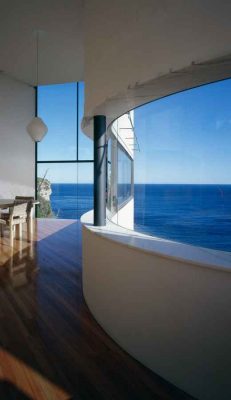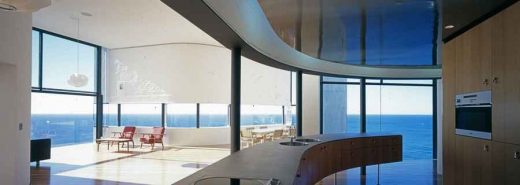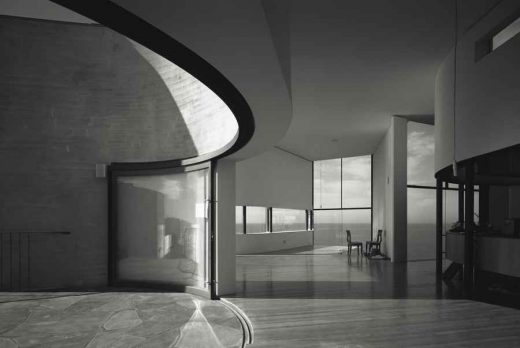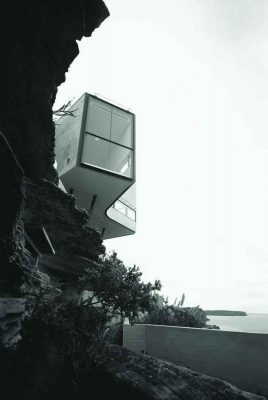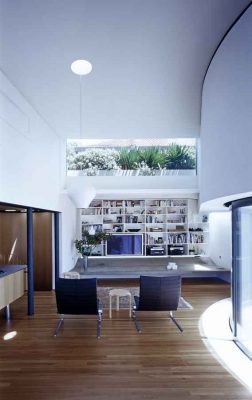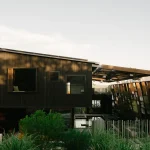Dover Heights Property Photos, Modern Pacific Ocean Home Sydney, NSW Waterfront Property Images
Holman House, Sydney : Dover Heights Residence
Sydney Residential Development design by Durbach Block Architects, NSW, Australia
25 Apr 2020 – new photos
Design: Durbach Block Architects
Location: Dover Heights, Sydney, Australia
Holman House Sydney
Sited on the edge of a 70-metre high cliff, the plan of Holman House refers to Picasso’s painting The Bather.
It contains a complex series of fluid living spaces set within a meandering perimeter that arcs, folds and stretches in response to sun, landscape and views.
Living and dining areas cantilever out over the ocean, allowing dramatic views up and down the coast.
The lower floor forms a base that is built from rough stone walls like an extension of the cliff below.
These walls continue along the cliff edge to form a series of eccentric terraced gardens and a vase-shaped rock pool.
Holman House – Building Information
Architects: Durbach Block Architects
Project team: Neil Durbach, Camilla Block, David Jaggers, Lisa Le Van, Joseph Grech, Adrian Gessner
Completion: Feb 2004
Photographers: Brett Boardman, Anthony Browell, Chris Cole
Dover Heights House Sydney images / information from Durbach Block Architects
This architecture practice has since been renamed as Durbach Block Jaggers Architects, based in Sydney, Australia.Neil Durbach, Camilla Block and David Jaggers are the directors of Durbach Block Jaggers Architects.
According to the architect’s website, they are a ‘permanent team of twelve who have worked together for over twenty years’. The practice ‘work within the parameters of appropriateness and innovation, subscribing to a sensibility of sensitivity, seamlessly integrating landscape and architecture’.
Architecture practice contact details:
Address: Level 2, 9 Roslyn Street, Potts Point, NSW 2011, Australia
Phone: (02) 8297 3500
Email: mail(at)durbachblock.com
Location: Dover Heights, Sydney, NSW, Australia
New Architecture in Sydney
Contemporary Sydney Buildings
Sydney Architecture Designs – chronological list
Wentworth House, Vaucluse, New South Wales, Australia
Architects: MHN. Design Union
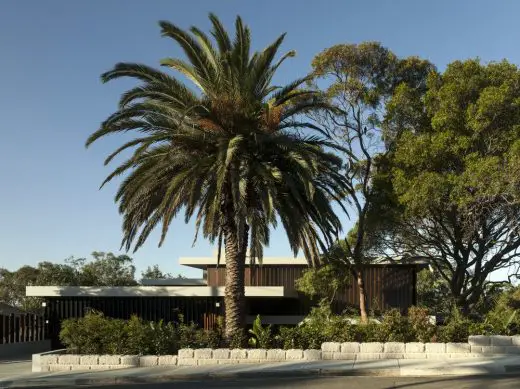
photo : Brett Boardman
Wentworth House in Vaucluse, NSW
Architects: CplusC Architectural Workshop
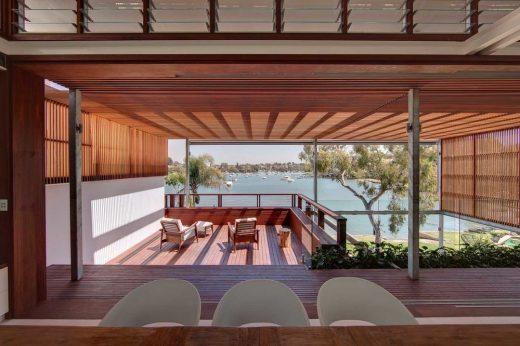
photograph : Murray Fredericks
Tennyson Point House
Sydney Architecture Walking Tours by e-architect
Sydney Waterfront House on e-architect:
Leaf House Sydney
Pacific Ocean House Sydney
Sydney Architect – design studio listing on e-architect
Comments / photos for the Holman House – Dover Heights Residence design by Durbach Block Architects, New South Wales, Australia, page welcome

