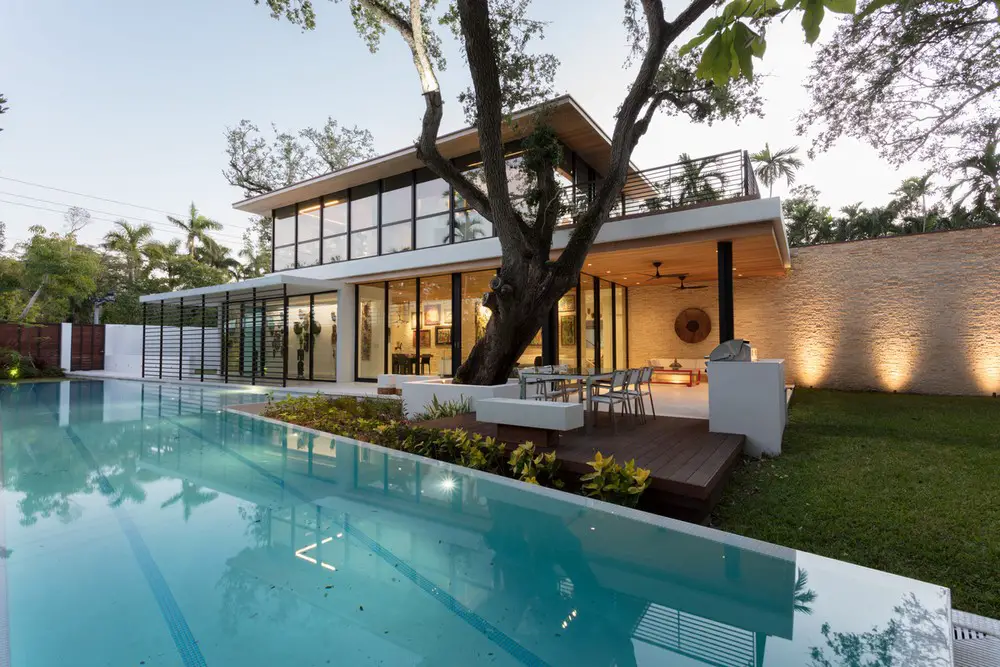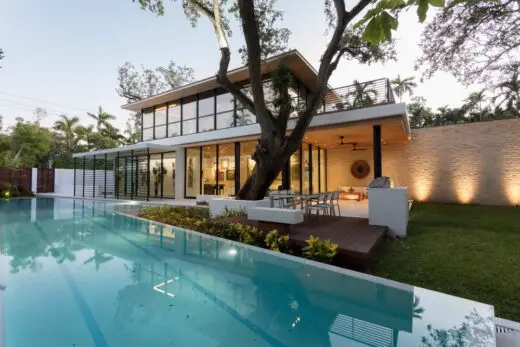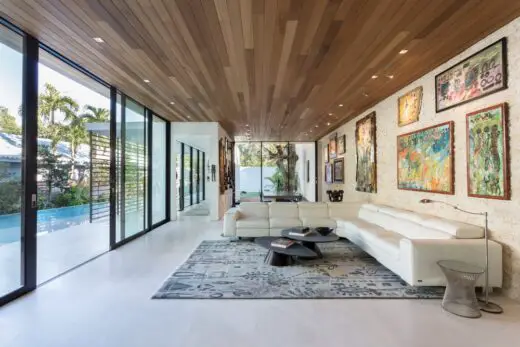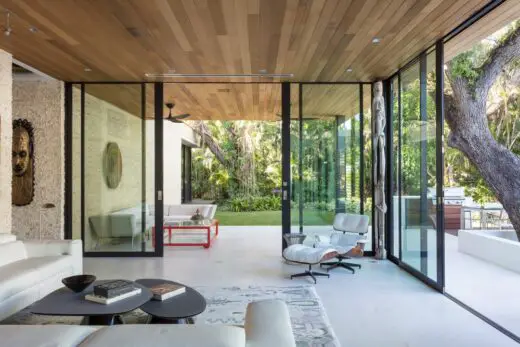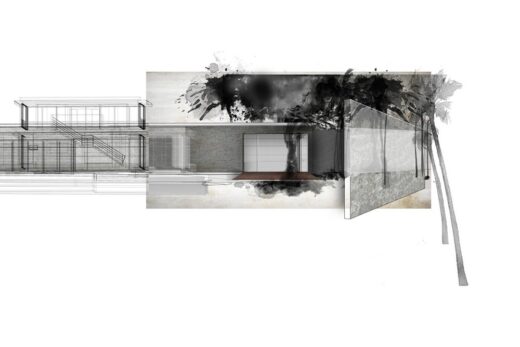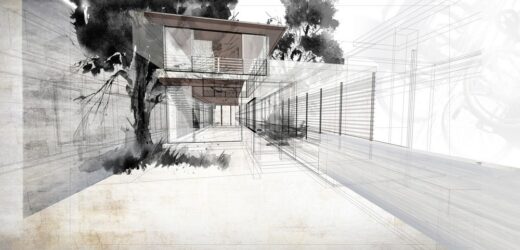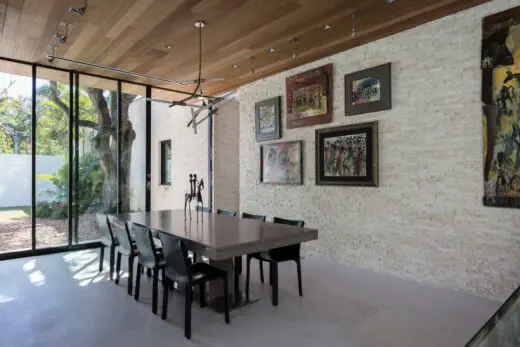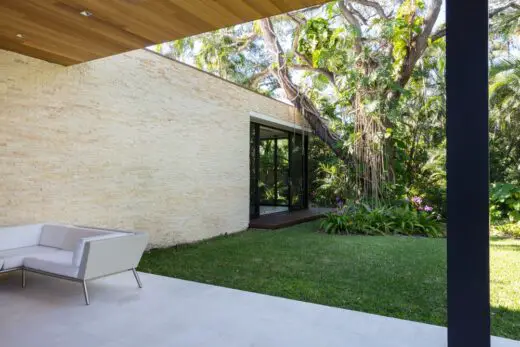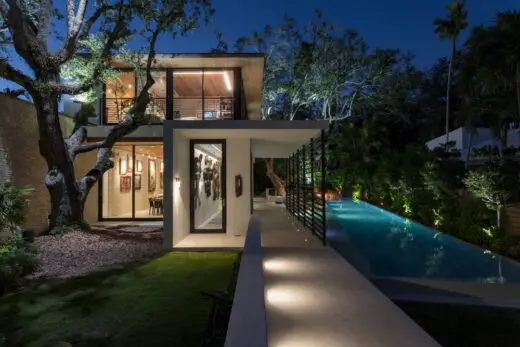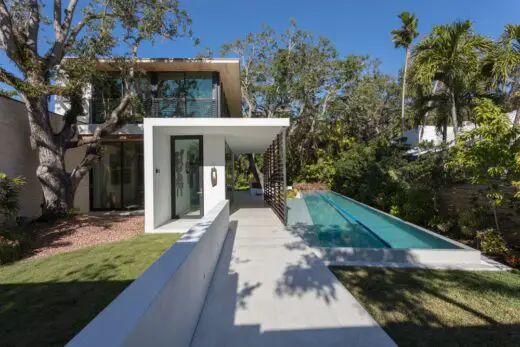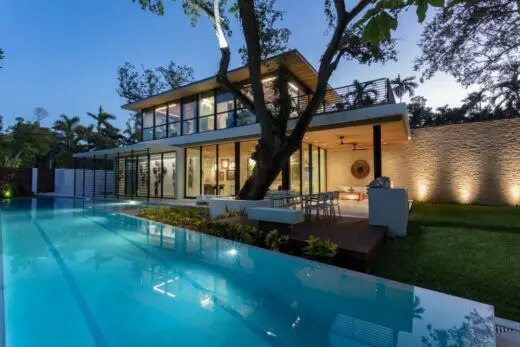Tigertail Residence, Florida USA House, Florida Home, Modern USA Property, Architecture Photography
Tigertail Residence in Florida
July 13, 2022
Architects: Upstairs Studio Architecture
Location: Florida, USA
Photos: Claudia Uribe
Tigertail Residence, USA
Set on a narrow site featuring three specimen oak trees, the Tigertail Residence was designed to be fully connected to its surroundings. The clients, both triathletes, sought a home that was suited for the many dimensions of their lifestyle, including an Olympic lap pool, ample wall space for their extensive art collection and open living spaces in which they could seamlessly live, work, and entertain.
Initially, designing around the three oak trees was challenge, but ultimately, they provided a great context for the house and created a green envelope of privacy and beauty.
The pool runs the length of the house, offering a waterfront feature visible from all the living areas. Floor to ceiling windows and the continuation of the Florida keystone, cedar ceilings, and white honed marble flooring from the exterior to the interior living spaces reveal an easy flow of indoor/outdoor living.
From the outside, the keystone volume serves to celebrate the lightness of the two-story pavilion and from the inside it wraps the private spaces. The house is as transparent as possible, but with deep overhangs and a brise soleil element to shield from solar heat gain.
Tigertail Residence in Florida, USA – Building Information
Architects: Upstairs Studio Architecture – https://www.upstairsstudioarchitecture.com/
Project size: 4000 ft2
Site size: 12800 ft2
Completion date: 2018
Building levels: 2
About Upstairs Studio Architecture
Upstairs Studio Architecture was founded in 1994 above an avant-garde theatre in Coral Gables, Florida. We began with a passion for design and a desire to redefine the way our profession is viewed. Our commissions have taken us around North America, Europe and the Caribbean. Everywhere we go, we take with us the lessons learned in our backyard- the beauty of tradition, the wonder of nature and the excitement of technology.
Throughout the years our location and commissions have changed, but one thing is still constant today, and that is our passion and desire to make great architecture. PRINCIPAL Maricarmen Martinez, earned her Architecture Degree at Cornell University, after studying at the Vicenza Institute of Architecture in Italy and the University of Florida. She was born and raised in the Caribbean where light, vernacular materials and methods of construction have richly influenced her architecture.
Maricarmen is passionate about the art of building and is very involved in the execution of her designs. She is the principal of Upstairs Studio, an award-winning design studio dedicated to research, education, and the construction of contemporary architecture. Upstairs Studio, Inc. architects hold acknowledged expertise in architectural problem solving and excel at innovative, quality and idea based design strategies. The Studio has a fundamental belief in the generation of meaningful space and its relationship to the built and natural environment. The Studio was founded in 1994 and has been recognized internationally for the work done locally.
Photo credit: Claudia Uribe
Tigertail Residence, Florida USA information / images received 130722
Location: Florida, USA
Florida Architecture
Contemporary Architecture in Florida
Miami Architecture Designs – chronological list
Miami Architecture Tours by e-architect : exclusive guided walks
Dilido House
Design Architects: SAOTA
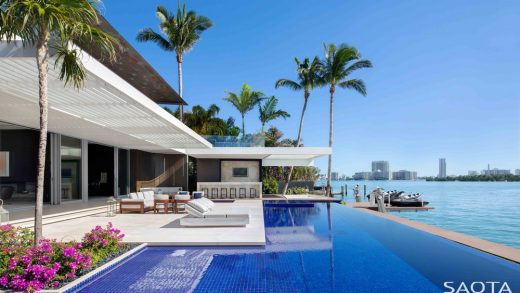
photo : Adam Letch
Dilido House
Design: Oppenheim Architecture

image Courtesy architects office
Wynwood Walk in Miami
Design: Rene Gonzalez Architects
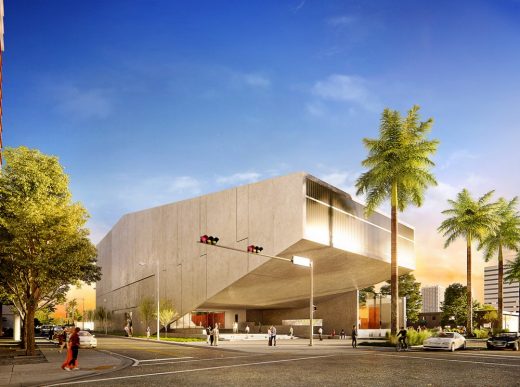
image Courtesy architecture office
Berkowitz Contemporary Foundation
Design: Oppenheim Architecture

image Courtesy architecture office
Metropica Development in South Florida
Paradise Plaza Miami Design District
Comments / photos for the Tigertail Residence by Upstairs Studio Architecture in Florida page welcome

