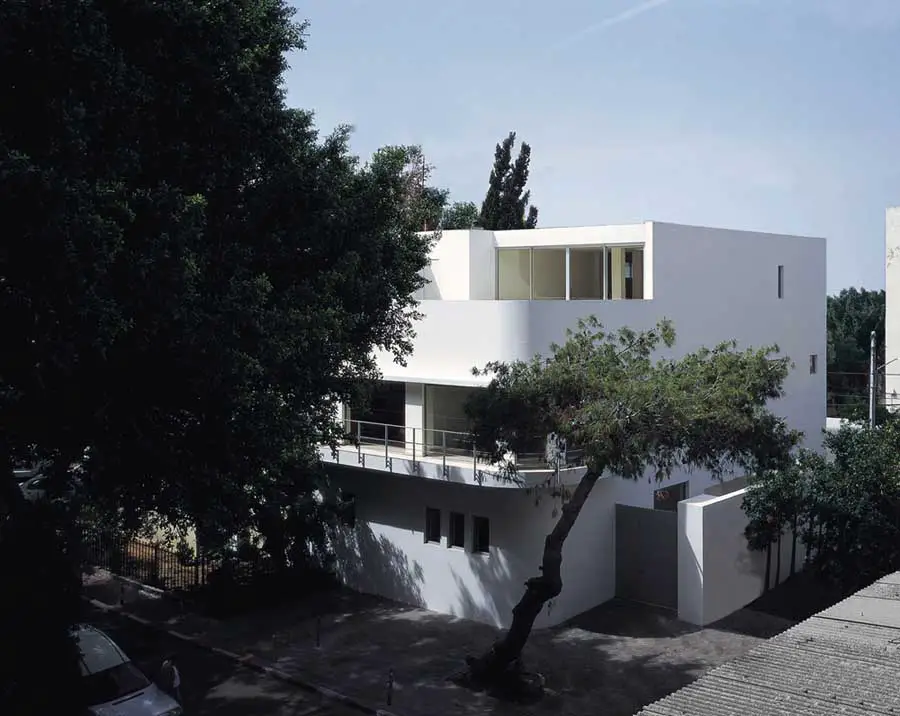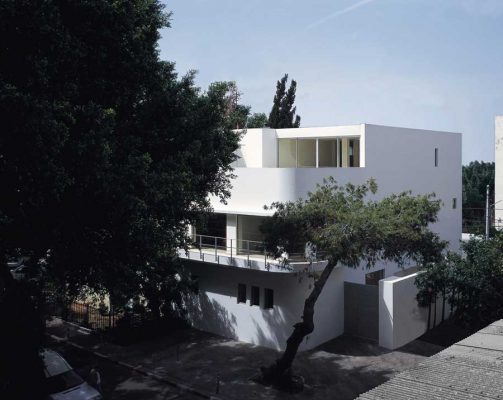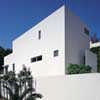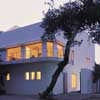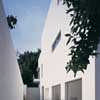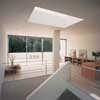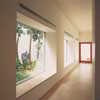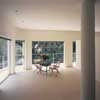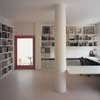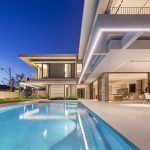Tel Aviv Home, Israel Residence, Property Images, Architect, Architecture Design Photos
Tel Aviv House : Residential Property Renovation
Modern Residential Building Conversion Israel design by Chyutin Architects
27 Mar 2011
Tel Aviv House
Location: Tel Aviv, Israel
Architects: Chyutin Architects
Urban House in Tel Aviv
This Tel Aviv House, a private residential property, is a conversion and renovation of a three-storey apartment building typical of the common construction style in Tel Aviv in the thirties. The entire building, which originally contained five apartments, two on each floor and one covering half of the roof, was converted into a family residence. The joint stairwell of the apartment building was left as it was.
The ground floor was designed as a living room, kitchen and dining room, with wide windows overlooking the yard surrounded by a high fence. The first floor was made into the son’s apartment and studio.
The apartment on the roof was allocated for bedrooms and a small living room. In planning the façade and sides the architects aimed to minimize the number of windows in all directions facing other houses in the area, except at the front, which faces onto a public park.
The planning of the façade and sides was influenced by the International Style typical of Tel Aviv architecture.
Tel Aviv House – Building Information
Location: Tel Aviv, Israel
Architects: Chyutin Architects Ltd.
Team: Bracha Chyutin, Michael Chyutin, Ethel Rosenhek
Area: 400 sqm
Photographer: Ardon Bar Hama
Contemporary Tel Aviv Property images / information from Chyutin Architects
Location: Tel Aviv, Israel, Middle East
Israel Architecture Designs
Contemporary Israel Architectural Selection
Jerusalem Architecture Walking Tours
Tel Aviv Architecture Walking Tours – bespoke city walks by e-architect
Israeli Houses
Israeli Homes – Selection
Beam House, Arbel
Design: Uri Cohen Architects
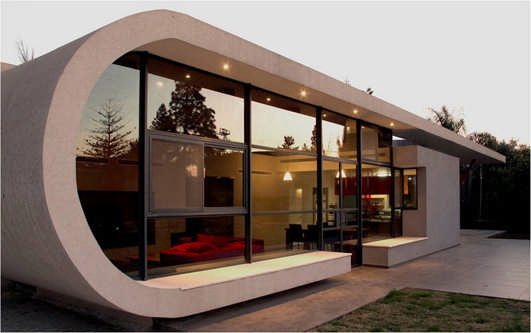
photo from architect
Beam House
Hotel Villa, Yessod Hammala, north east Israel
Design: Uri Cohen Architects
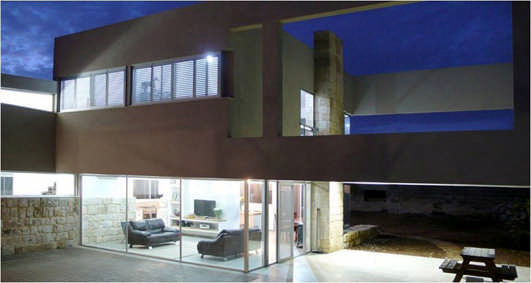
image from architect
Hotel Villa Yessod Hammala
Contemporary Desert House in Israel
Design: Uri Cohen Architects
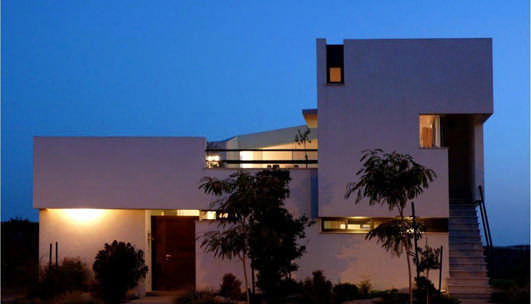
photo from architect
Desert Home Lachish
Gassul House – near Haifa
Comments / photos for the New Tel Aviv Home – Residential Property Conversion Israel page welcome

