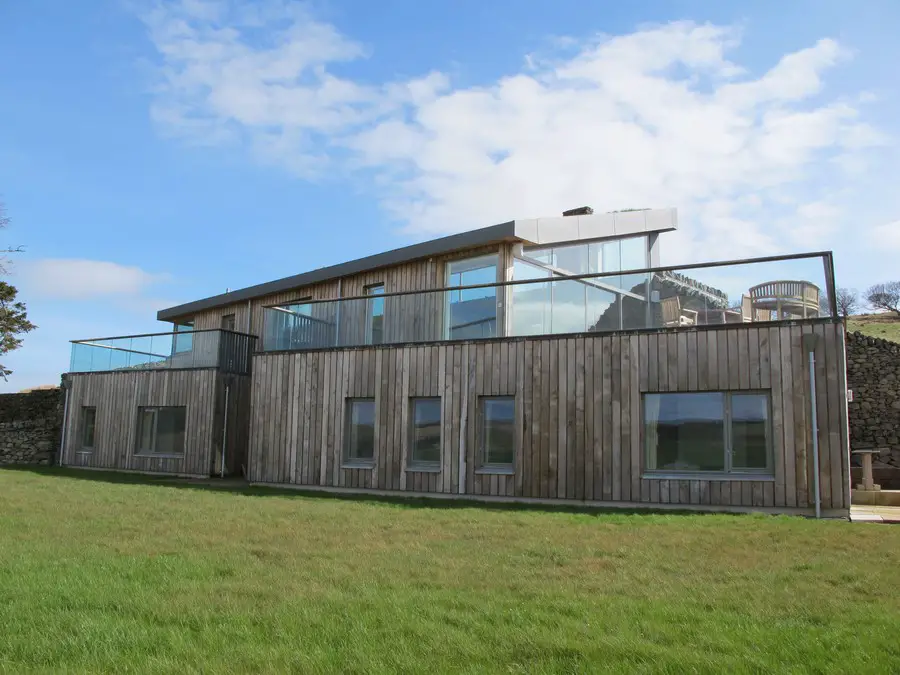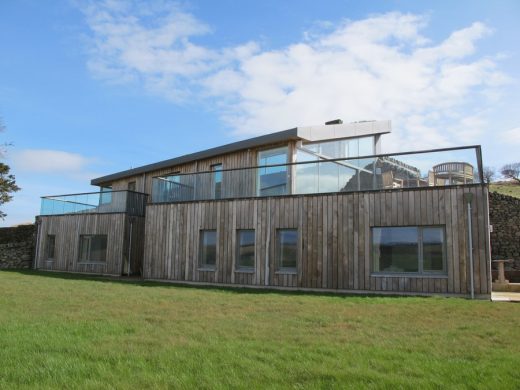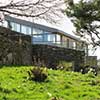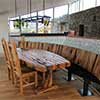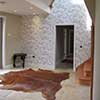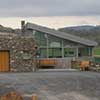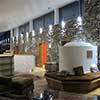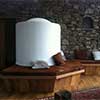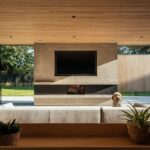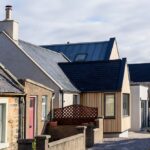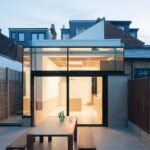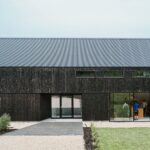Three Glens, Dumfries and Galloway Residence, Scottish Eco House, Scotland Architecture
Three Glens Eco House, Scotland
Scottish Residential Property design by Mark Waghorn Architects
13 May 2013
Three Glens House
Design: Mark Waghorn Architects
Location: Moniaive, Dumfries and Galloway, Scotland
Dumfries and Galloway Residence
With the building process completed, Three Glens, the ultra modern eco farmhouse is finally a reality. Designed by Mark Waghorn Architects, Three Glens is a 450m2 five-bedroom farmhouse situated on a working farm near the village of Moniaive, Southwest Scotland. Its owners Mary and Neil Gourlay, are the third generation of the Gourlay family farming in the Cairn Valley.
Together with Mark Waghorn Architects, the Gourlays dreamed of creating not just a building but a place in which to encourage, teach and inspire others to adopt a sustainable approach to energy, business and life. – “I’ve always had the ambition to build a house. We just thought that if we were going to do something, we should make it interesting, different and as environmentally friendly as possible”- said Neil Gourlay.
Mark Waghorn’s vision was one of an organic building that blended seamlessly into the landscape. The natural forms and materials of the southern slopes of the Cairn Valley inspired him – “On my first visit it was immediately apparent to me where the house should be positioned. The copse of trees and outcrop of rocks were a natural frame for the building, with the existing external dry stonewalls connecting the house to the wider landscape and rooting it to the site “– commented Mark Waghorn.
Clients and architect share the same passion for the environment and the philosophy that encourages people to reduce, re-use, recycle and recover. Furthermore Neil Gourlay’s sustainable approach to farming and potential to inspire fellow farmers to embrace renewable energy and green business methods won him the Britain’s Green Energy Farmer of The Year Award in 2011.- “ I regard myself as a custodian of the countryside. I want what I leave behind to be more, and in better condition, than what I took on” – said Neil Gourlay.
This philosophy has been the driving force during the building of Three Glens with the incorporation of as many local materials as possible, many of them found directly on the farm. These include oak for the exterior cladding; stone from neighbouring fields for a dry-stone wall that passes right through the interior of the house; turf for the roof, also taken straight from a neighbouring field and the farm’s own treated sheep’s wool for insulation.
The interiors have been tastefully finished and furnished following the same principle; reclaimed railway sleepers have been sawn, treated and polished by local craftsmen to create wooden floors and functional furniture; skins from cows in the farm have been used for upholstery; artwork by local artists has been carefully selected and displayed around the house; every item and every detail tells of a previous life, a story that makes every corner in this house unique.
Mark Waghorn paid close attention to how energy was going to be used around the home and this led him to conceive a design that takes full advantage of the natural conditions. The expansive glass walls capture and distribute all the available daylight around the house but especially in the living room, kitchen and dining area. Clothes will be dried quickly by the sun in a ventilated glazed area linked to the laundry, while a food store will take advantage of cool nights to keep food fresh throughout the day.
Renewables such as solar energy, wind power and bore holes are used to guarantee a constant supply of heat, water and electricity, making Three Glens truly energy self-sufficient. The 34 m wind turbine generates enough electricity for 25 homes. The excess electricity is exported to the National Grid, generating extra income for the farm.
Two 100m deep bore holes provide ground source heat to bedrooms and bathrooms in the lower level and the entrance hall and kitchen in the upper floor. A third 100 m bore hole supplies water that is UV filtered for drinking and heated for washing and showering by using thermal solar panels.
A wood burning kachelofen masonry heater supplies ambient heat to the living room, snug room and study. Generous insulation is crucial for reducing energy consumption, therefore triple glazed windows and doors have been installed.
With a total capacity to sleep 10 people, Three Glens will accommodate a member of staff and will also take paying guests. Visitors will be able to experience for themselves and learn about the benefits of living in a modern sustainable farmhouse. They will be served meals made with ingredients produced on site or locally in any of the other farms owned by the Gourlay family.
Three Glens images / information received from Mark Waghorn Architects
Location: Moniaive, Dumfries and Galloway, Scotland, UK
Architecture in Scotland
Contemporary Architecture in Scotland
Craignish House, Argyll, western Scotland
Design: CameronWebster Architects
Craignish House
Coll house, western Scotland
Design: wt architecture
Coll house
Comments / photos for Three Glens Residence – Dumfries and Galloway Architecture page welcome

