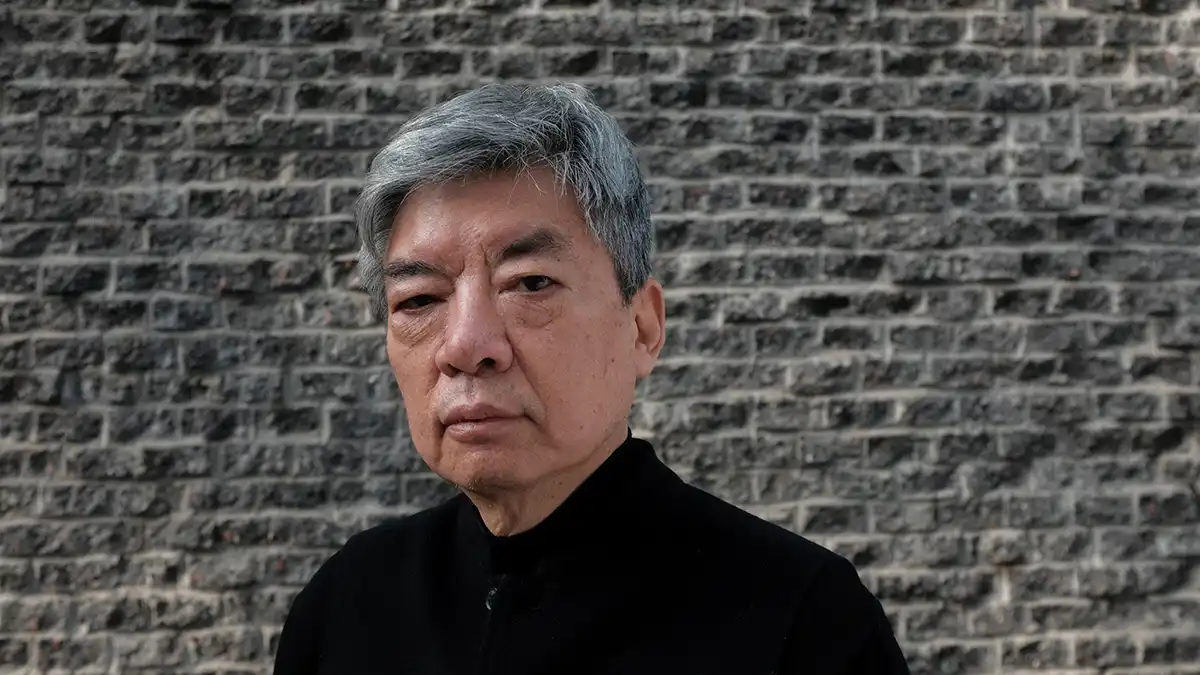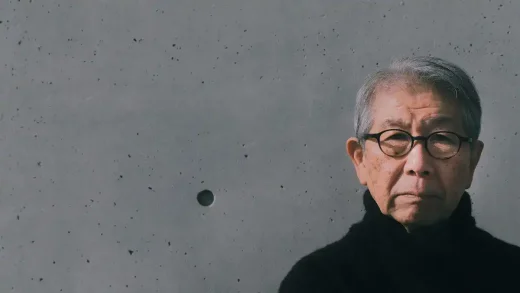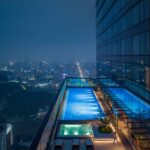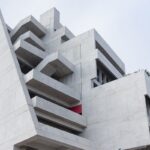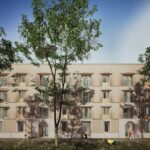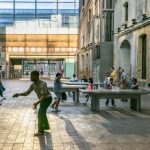2025 Pritzker Architecture Prize winner, Architect Liu Jiakun designer, Award winner news, Building design
2025 Pritzker Architecture Prize winner
Liu Jiakun Architect, Chengdu, China: Winners through the Years – Links to International Architectural Information
March 5 & 4, 2025
Liu Jiakun, Recipient of the 2025 Pritzker Architecture Prize
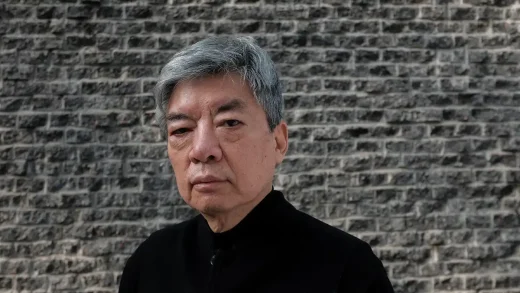
photo courtesy of The Hyatt Foundation / The Pritzker Architecture Prize
The Pritzker Architecture Prize announces Liu Jiakun, of Chengdu, People’s Republic of China, as the 2025 Laureate of the Pritzker Architecture Prize, the award that is regarded internationally as architecture’s highest honor.
Liu Jiakun, Chengdu, China – 2025 Pritzker Architecture Prize winner
“Architecture should reveal something—it should abstract, distill and make visible the inherent qualities of local people. It has the power to shape human behavior and create atmospheres, offering a sense of serenity and poetry, evoking compassion and mercy, and cultivating a sense of shared community,” expresses Liu.
Novartis (Shanghai) Block – C6 2014 Shanghai, People’s Republic of China:
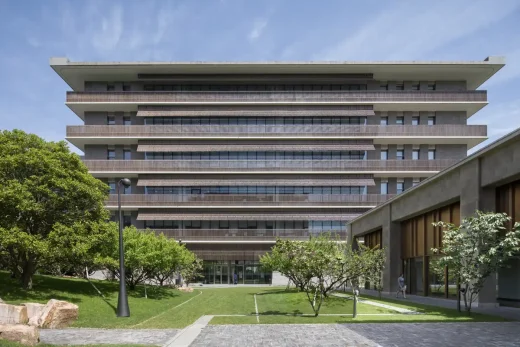
photo courtesy of Arch-Exist
Intertwining seeming antipodes such as utopia versus everyday existence, history versus modernity, and collectivism versus individuality, Liu offers affirming architecture that celebrates the lives of ordinary citizens. He upholds the transcendent power of the built environment through the harmonizing of cultural, historical, emotional and social dimensions, using architecture to forge community, inspire compassion and elevate the human spirit.
Novartis (Shanghai) Block – C6 – from 2014 in Shanghai, China:
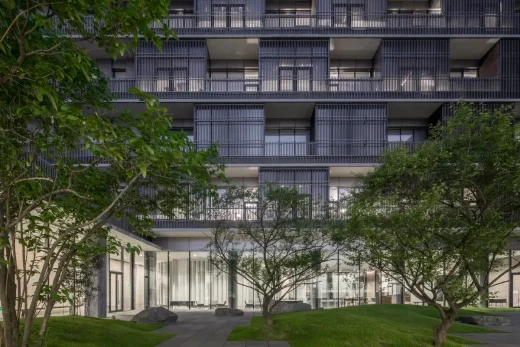
photo courtesy of Arch-Exist
“Through an outstanding body of work of deep coherence and constant quality, Liu Jiakun imagines and constructs new worlds, free from any aesthetic or stylistic constraint. Instead of a style, he has developed a strategy that never relies on a recurring method but rather on evaluating the specific characteristics and requirements of each project differently. That is to say, Liu Jiakun takes present realities and handles them to the point of offering sometimes a whole new scenario of daily life. Beyond knowledge and techniques, common sense and wisdom are the most powerful tools he adds to the designer’s toolbox,” states the 2025 Jury Citation, in part.
Luyeyuan Stone Sculpture Art Museum 2002 Chengdu, People’s Republic of China:
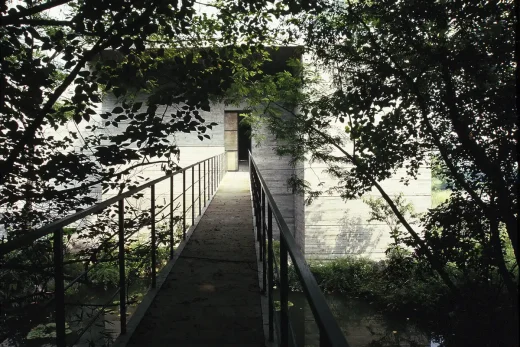
photo courtesy of Bi Kejian
Liu creates public areas in populated cities where the luxury of space is largely absent, forging a positive relationship between density and open space. By multiplying typologies within one project, he innovates the role of civic spaces to support the breadth of requisites for a diverse society. West Village (Chengdu, China, 2015) is a five-story project that spans an entire block, visually and contextually contrasting with the matrix of characteristically mid- and high-rise buildings. An open yet enclosed perimeter of sloping pathways for cyclists and pedestrians envelopes its own vibrant city of cultural, athletic, recreational, office and business activities within, while allowing the public to view through to the surrounding natural and built environments. Sichuan Fine Arts Institute Department of Sculpture (Chongqing, China, 2004) displays an alternate solution to maximizing space, with upper levels protruding outward to extend the square footage of a narrow footprint.
Luyeyuan Stone Sculpture Art Museum, from 2002, Chengdu, People’s Republic of China:
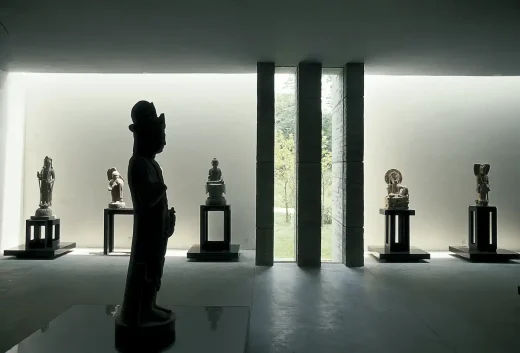
photo courtesy of Bi Kejian
Luyeyuan Stone Sculpture Art Museum, Chengdu, People’s Republic of China:
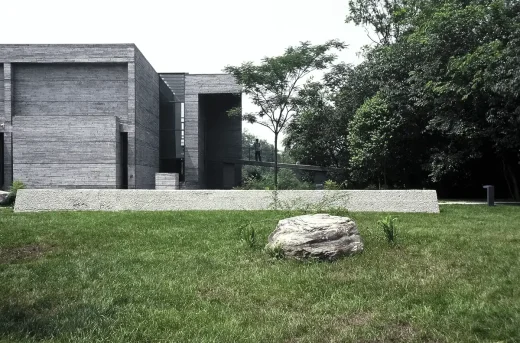
photo courtesy of Bi Kejian
“Cities tend to segregate functions, but Liu Jiakun takes the opposite approach and sustains a delicate balance to integrate all dimensions of the urban life,” comments Alejandro Aravena, Chair of the Jury and 2016 Pritzker Prize Laureate. He continues, “In a world that tends to create endless dull peripheries, he has found a way to build places that are a building, infrastructure, landscape and public space at the same time. His work may offer impactful clues on how to confront the challenges of urbanization, in an era of rapidly growing cities.”
Novartis Block – C6 building in Shanghai, People’s Republic of China:
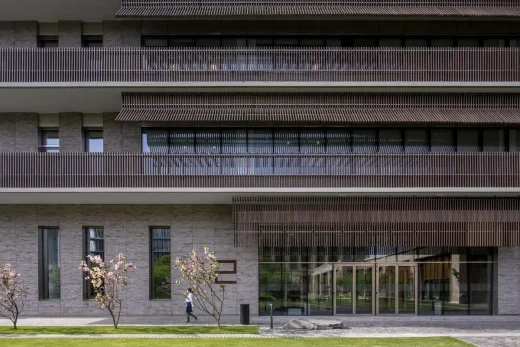
photo courtesy of Arch-Exist
Throughout his works, Liu demonstrates a reverence for culture, history and nature, chronicling time and comforting users with familiarity through modern interpretations of classic Chinese architecture. Flat eaves of the Suzhou Museum of Imperial Kiln Brick (Suzhou, China, 2016) and window walls of Lancui Pavilion of Egret Gulf Wetland (Chengdu, China 2013) reimagine the form of pavilions dating back many millennia. Tiered balconies of Novartis (Shanghai) Block – C6 (Shanghai, China, 2014) are reminiscent of towers representing many dynasties.
Luyeyuan Stone Sculpture Art Museum (Chengdu, China, 2002), housing Buddhist sculptures and relics, is modeled after a traditional Chinese garden, balancing water and ancient stones to reflect the natural landscape. Believing that the human relationship with nature is reciprocal, buildings both emerge and dissolve within their surroundings, such as The Renovation of Tianbao Cave District of Erlang Town (Luzhou, China, 2021) nestled in the lush cliffside landscape of Tianbao Mountain.
West Village 2015 Chengdu, People’s Republic of China:
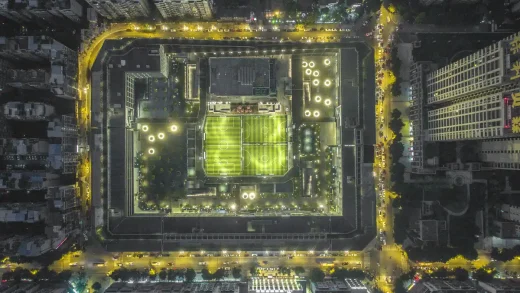
photo courtesy of Arch-Exist
Local and wild flora is featured in all of his works, as bricks are paved upended to enable grasses to flourish through the core holes, indigenous bamboo groves are planted in new sites, and floors and ceilings are designed with openings to allow the continuance of existing trees.
Luyeyuan Stone Sculpture Art Museum, Chengdu, China:
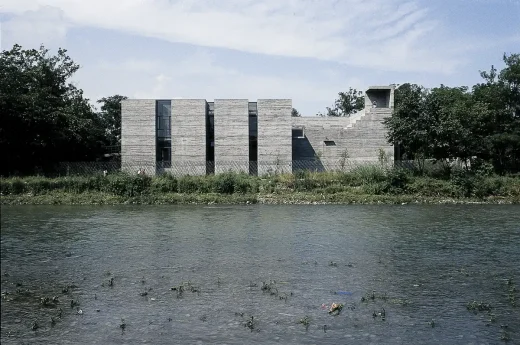
photo courtesy of Bi Kejian
Luyeyuan Stone Sculpture Art Museum 2002 Chengdu, China:
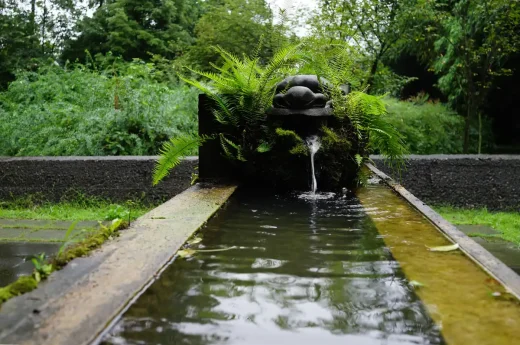
photo courtesy of Bi Kejian
His honest architecture presents the sincerity of textural materials and processes, displaying imperfections that endure, rather than degrade, through time. He disfavors manufactured product, preferring traditional craft and often using raw local materials that sustain the economy and environment, built for and by the community. The Department of Sculpture building exposes swirling details of authentic Chongqing sand plastering handiwork that are left visible rather than honed.
Novartis Block – C6 building in Shanghai, China:
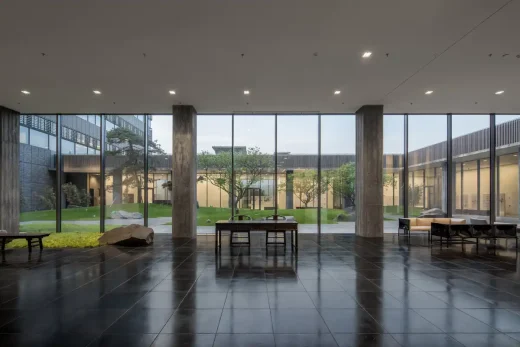
photo courtesy of Arch-Exist
West Village 2015 Chengdu, People’s Republic of China:
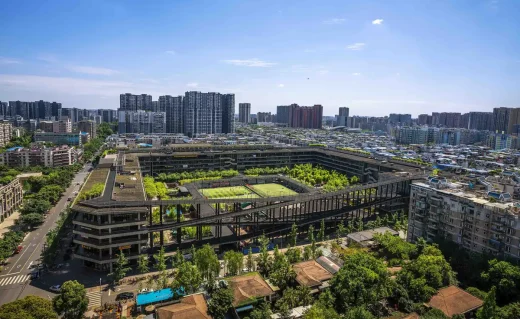
photo courtesy of Chen Chen
He revives materials—and spirits—upcycling rubble from the ruins of the 2008 Wenchuan earthquake and strengthening it with local wheat fiber and cement to produce fortified bricks with greater physical and economic efficiency than the original. The “Rebirth Bricks” can be found extensively throughout the Novartis building, Shuijingfang Museum (Chengdu, China, 2013) and West Village, his largest work. The devastation also yielded his smallest work to date, Hu Huishan Memorial (Chengdu, China, 2009), in the form of a permanent cement relief tent, exhibited not only for a 15-year-old girl in the aftermath of destruction, but for the collective memory of an entire nation in mourning.
Luyeyuan Stone Sculpture Art Museum in Chengdu, People’s Republic of China:
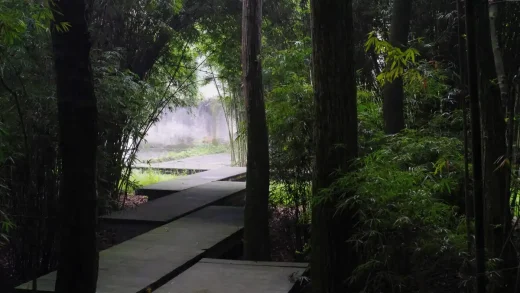
photo courtesy of Bi Kejian
West Village 2015 Chengdu, People’s Republic of China:
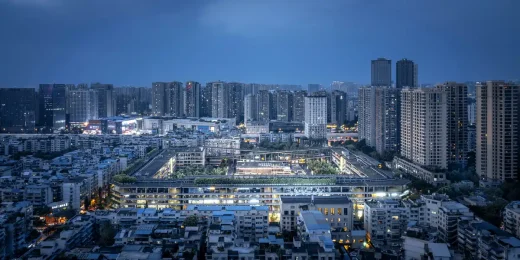
photo courtesy of Qian Shen Photography
“Liu Jiakun uplifts through the process and purpose of architecture, fostering emotional connections that unite communities,” remarks Tom Pritzker, Chairman of The Hyatt Foundation, which sponsors the award. “There is a wisdom in his architecture, philosophically looking beyond the surface to reveal that history, materials and nature are symbiotic.”
Luyeyuan Stone Sculpture Art Museum in Chengdu, China:
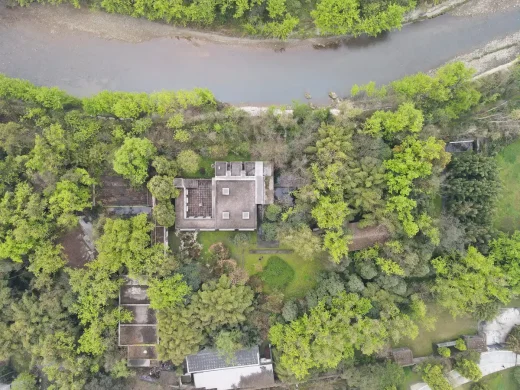
photo courtesy of Bi Kejian
Liu’s career spans over four decades, with more than thirty projects ranging from academic and cultural institutions to civic spaces, commercial buildings and urban planning throughout China. Significant works also include Museum of Clocks, Jianchuan Museum Cluster (Chengdu, China, 2007); Design Department on new campus, Sichuan Fine Arts Institute (Chongqing, China 2006), Lodging Center of China International Practice Exhibition of Architecture (Nanjing, China, 2012), Chengdu High-Tech Zone Tianfu Software Park Communication Center (Chengdu, China, 2010), and Songyang Culture Neighborhood (Lishui, China, 2020).
Novartis Block – C6 2014 Shanghai, China:
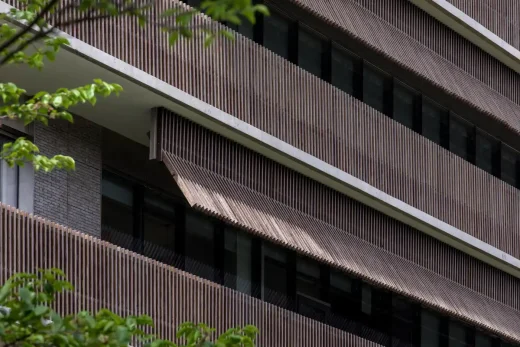
photo courtesy of Arch-Exist
Liu is the 54th Laureate of the Pritzker Architecture Prize and the founder of Jiakun Architecture, established in 1999. Born in Chengdu, China, he resides and works in his native city. He will be honored at a celebration in Abu Dhabi, United Arab Emirates this spring, and globally with a virtual ceremony video this fall. The 2025 Laureate Lecture and Panel Discussion will be held in May and open to the public in-person and online.
Luyeyuan Stone Sculpture Art Museum building in Chengdu, China:
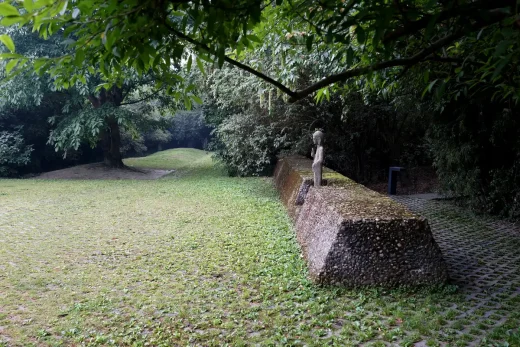
photo courtesy of Bi Kejian
+++
About the Pritzker Architecture Prize
The Pritzker Architecture Prize was founded in 1979 by the late Jay A. Pritzker and his wife, Cindy. Its purpose is to honor annually a living architect whose built work demonstrates a combination of those qualities of talent, vision and commitment, which has produced consistent and significant contributions to humanity and the built environment through the art of architecture.
West Village 2015 Chengdu, People’s Republic of China:
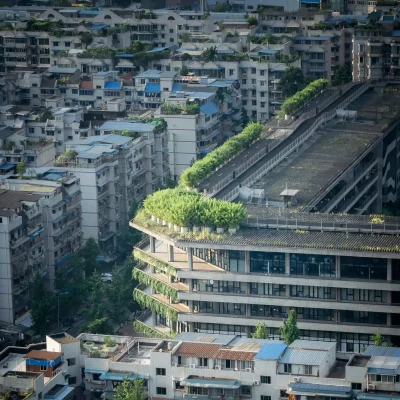
photo courtesy of Qian Shen Photography
Visit pritzkerprize.com for more information.
+++
Previously on e-architect:
Laureate of The Pritzker Architecture Prize Archive
2024
Riken Yamamoto receives the 2024 Pritzker Architecture Prize
2023
Sir David Alan Chipperfield CH Receives the 2023 Pritzker Architecture Prize
2018
Balkrishna Doshi Receives the 2018 Pritzker Architecture Prize
Professor Balkrishna Doshi, India, selected as the Pritzker Architecture Prize 2018 Laureate
2017
2017 Pritzker Architecture Prize
RCR Arquitectes – Rafael Aranda, Carme Pigem and Ramon Vilalta have been selected as the 2017 Pritzker Architecture Prize Laureates.
Pritzker Architecture Prize 2017 Laureates
Pritzker Prize Winner in 2016 – Alejandro Aravena, Chile
+++
Pritzker Prize Architect winners
Chronological:
Balkrishna Doshi 2018 – see RIBA 2022 Gold Medal for Architecture
RCR Arquitectes 2017
Alejandro Aravena 2016
Frei Otto 2015
Shigeru Ban 2014
Toyo Ito 2013
Wang Shu 2012
Eduardo Elísio Machado Souto de Moura 2011
SANAA 2010
Peter Zumthor 2009
Jean Nouvel 2008
Richard Rogers 2007
Paulo Mendes da Rocha 2006
Thom Mayne founder of Morphosis Architects, 2005
Zaha Hadid 2004
Jørn Utzon 2003
Glen Murcutt 2002
Jacques Herzog & Pierre de Meuron Pritzker Prize Winners 2001
Rem Koolhaas 2000
Norman Foster 1999 of Foster + Partners
Renzo Piano 1998
Sverre Fehn 1997
Rafael Moneo 1996
Tadao Ando 1995
Christian de Portzamparc 1994
Fumihiko Maki 1993
Alvaro Siza 1992
Robert Venturi 1991
Aldo Rossi 1990
Frank Gehry 1989
Gordon Bunschaft + Oscar Niemeyer 1988
Kenzo Tange 1987
Gottfried Böhm 1986
Hans Hollein 1985
Richard Meier 1984
Ieoh Ming Pei 1983
Kevin Roche (Roche Dinkeloo Architects) 1982
James Stirling 1981
Luis Barragan 1980
Philip Johnson 1979
2012
Wang Shu – 2012 Pritzker Architecture Prize winner
2011
Eduardo Souto de Moura – 2011 Pritzker Architecture Prize winner
2010
Pritzker Prize 2010 : Information
SANAA, architects : Win 2010 Pritzker Prize
+++
Pritzker Prize : further information re past winners
Location: Ellis Island, NY, USA
+++
Pritzker Architecture Prize
Pritzker Architecture Prize Laureate 2011 : Citation from the Jury + The Jury + Eduardo Souto de Moura information
Pritzker Architecture Prize Laureate 2010 : Citation from the Jury + The Jury
Pritzker Prize Winner 2010 : SANAA architects
Architecture Awards
World Architecture Festival Awards
AR Awards for Emerging Architecture
Comments / photos for the 2025 Pritzker Architecture Prize winner, Liu Jiakun page welcome

