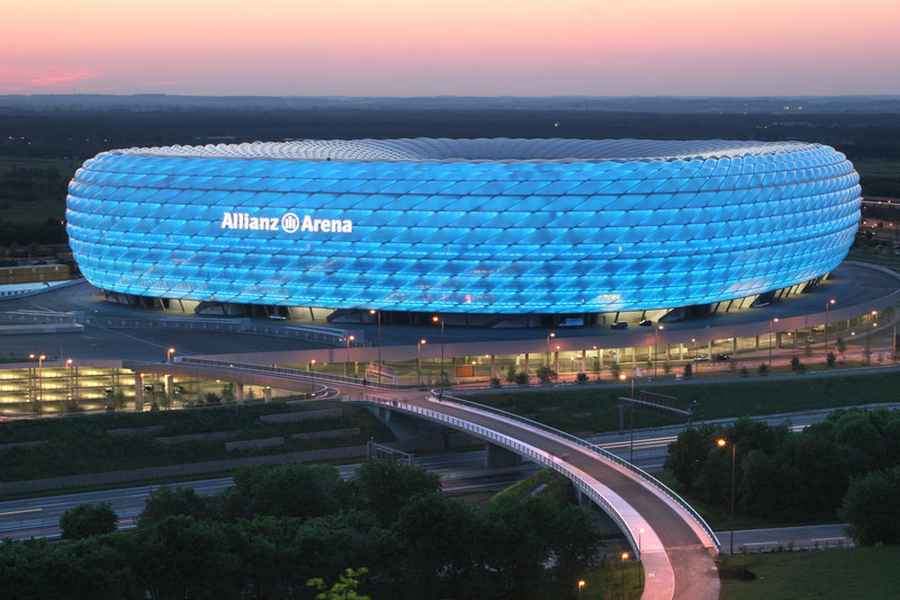Herzog & de Meuron, Swiss Architects Studio News, Building Photos, Designs Images
Herzog & de Meuron Architects
Contemporary Swiss Architecture Practice: Switzerland Design Office News
post updated 8 April 2023
Herzog de Meuron Building Newss
Herzog & de Meuron on e-architect
21 Jan 2023
The Hauptpost Basel Building Permit
According to this Swiss architects practice, ‘With the granting of the building permit, an important step towards realization has been achieved. The project is currently in the detailed planning phase. Construction on site will start at the beginning of January 2023. The completion is targeted for the end of 2024.
The old Main Post Office is a multi-layered building with origins dating back to the 14th century. Based on a careful analysis of the existing building substance, later additions and alterations will be meticulously deconstructed and the original spatial flow restored. Particular attention is paid to open up the ground floor area and integrating the large, historic counter hall into the surrounding urban space. The formerly private passageway between Gerbergasse and Freie Strasse invites pedestrians to take a break and provides access to the central, roofed patio. In reference to the original inner courtyard, the patio is freed from later fixtures and acts as a link between the passage and the counter hall.
In addition to the public ground floor “Magasin,” the passage, and the patio, the upper floors are planned as commercial/office space. A new roof top will be providing a panoramic view of the old town.’
The Hauptpost Basel Building Permit
1 Apr + 30 Mar 2022
Herzog & de Meuron working on Liverpool Street Station Redevelopment
The first names of companies working on a massive plan to redevelop Liverpool Street Station are beginning to emerge as Swiss architect Herzog & de Meuron plans a block up to 20 storeys high above part of the concourse, according to Building Design:
Herzog de Meuron – Key Buildings
Major Architectural Projects by this Swiss architects office, chronological:
Vitra Haus showrooms, Germany
2010
Bird’s Nest, Beijing, China
2008
Caixa Forum, Madrid, Spain
2008
Allianz Arena – Football stadium, Munich, Germany
2004
Barcelona Forum, Barcelona, Spain
2004
Laban Centre, London, England, UK
2002
Tate Modern, Bankside, London, England, UK
2000
Dominus Winery, Yountville, California, USA
1998
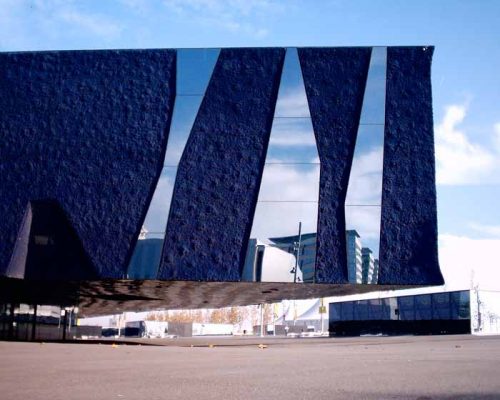
Barcelona Forum photo © Adrian Welch
Herzog & de Meuron Architects Introduction
Herzog de Meuron are celebrated Swiss architects. Their buildings are consistently innovative and contemporary. Designs by the studio are bold but not typically curvilinear (the Bird’s Nest is not typical) like major architects such as Zaha Hadid or Frank Gehry. Similar famous architects to this Swiss architecture office include Rem Koolhaas (OMA) and Jean Nouvel in the use of strong, dynamic forms that are cleanly detailed.
This Swiss architects studio was a RIBA Royal Gold Medal winner in 2007
A key building design by this studio:
Allianz Arena, Munich, Germany
Date built: 2005
Allianz Arena lit in the colours of FC Bayern München:
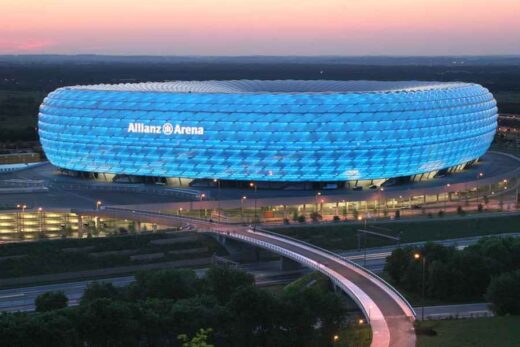
photo from architects
Munich Stadium – Allianz Arena
The 2012 UEFA Champions League Final was the first Champions League Final to be held in this beautiful building.
Herzog de Meuron News
29 Mar 2022
Three New Qatar Museum Building Designs
Speaking today at the 2022 Doha Forum in Qatar, Her Excellency Sheikha Al Mayassa bint Hamad bin Khalifa Al Thani, Chairperson of Qatar Museums, announced the development of three major new museums:
-
- Art Mill: architect Alejandro Aravena / ELEMENTAL
- Lusail Museum: architect Jacques Herzog / Herzog & de Meuron
- Qatar Auto Museum: architect Rem Koolhaas / OMA
Three New Qatar Museum Buildings
8 Sep 2021
M+, West Kowloon Cultural District, Kowloon, Hong Kong, China
Design: Herzog & de Meuron with TFP Farrells and Arup
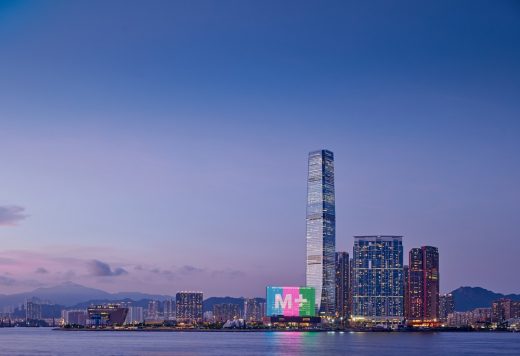
photo © Virgile Simon Bertrand
M+ Museum of Contemporary Visual Culture, HK
M+ is Asia’s first global museum of contemporary visual culture. Designed by the world-renowned architecture firm Herzog & de Meuron in partnership with TFP Farrells and Arup, the M+ building is one of the largest museums of modern and contemporary visual culture in the world, set to become a significant addition to the global arts and cultural landscape as well as a new international architectural icon.
Wood Wharf, London, England, UK
This award-winning Swiss architectural studio is to design new residential tower at Wood Wharf adjacent to Canary Wharf, reports Phaidon.
Canary Wharf Group has appointed the celebrated Swiss architects to design a new residential tower at Wood Wharf, an eight-hectare redevelopment adjacent to Canary Wharf. The redevelopment of the site is being masterplanned by Farrell and Partners.
Latest design by Herzog de Meuron – external link
Nov 27, 2012
Parrish Art Museum, Water Mill, NY, USA
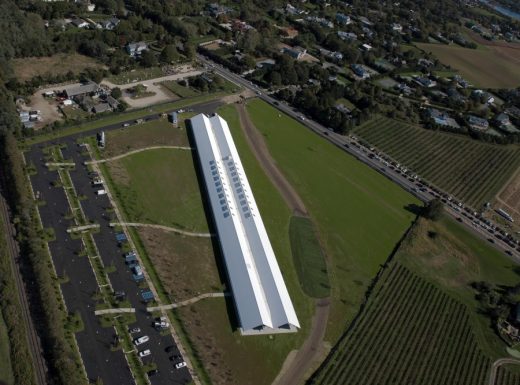
photos : Jeff Cully
Parrish Art Museum
A new 34,400 sqft building. The building contains more than 2,600 works ranging from early nineteenth-century landscape paintings through American Impressionism and into the twentieth- and twenty-first centuries.
Serpentine Gallery Pavilion 2012, west London, England, UK
Design with Ai Weiwei
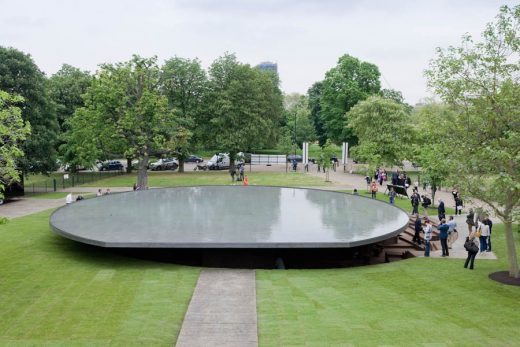
photo © 2012 Iwan Baan
Serpentine Gallery Pavilion 2012, London
The design team responsible for the celebrated Beijing National Stadium, which was built for the 2008 Olympic Games, comes together again in London in 2012 for the Serpentine’s acclaimed annual commission, being presented as part of the London 2012 Festival, the culmination of the Cultural Olympiad. The Pavilion is the first collaborative built structure in the UK with celebrated Chinese installation artist Ai Weiwei.
Projet Triangle, Paris, France
Date: 2008-
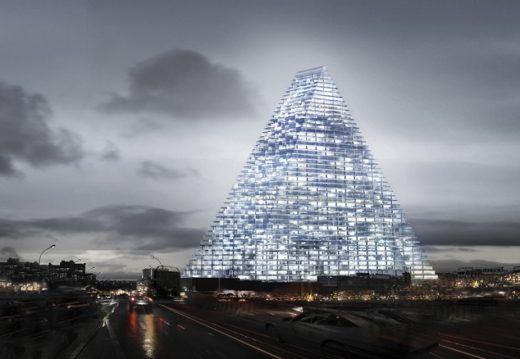
image © architecture practice
Projet Triangle
The Paris pyramid building design has received approval by the city’s cross-party council which approved a protocol agreement for its construction in the south-west of the city. The privately-financed building, which is still being opposed by heritage groups, has been downsized by 10 storeys to 40 storeys since it was first unveiled in 2008. Plans for a museum, swimming pool and hotel have also been abandoned.
Actelion Business Center, Allschwil, Switzerland, central Europe
Date built: 2010
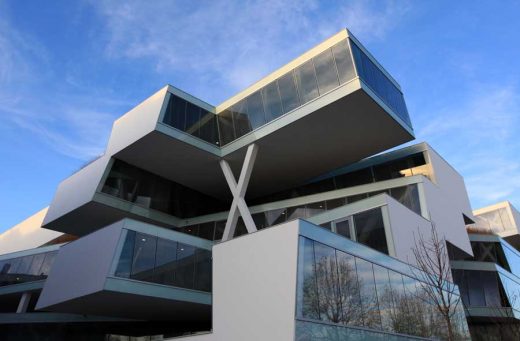
photo from ABC
Actelion Business Center
The five-floor steel building created by the architects’ office of Herzog & de Meuron offers space for 350 employees from central business functions that were previously housed mostly in temporary buildings on the site of the Actelion Center.
1111 Lincoln Road, Miami Beach, Florida, USA
Date built: 2010
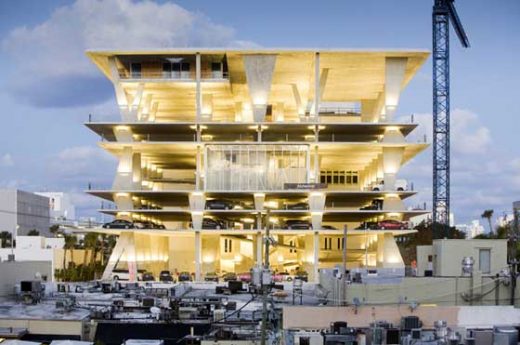
photo : Nelson Garrido/1111Lincoln Road MBeach1, LLLP
1111 Lincoln Road
The mixed use development in Miami Beach comprises four different parcels. An existing building, the former Suntrust building, is renewed since the bank has left the building to be accommodated around the corner.
Featured Herzog de Meuron Buildings
Vitra Haus showrooms, Germany, northern Europe
Date built: 2010
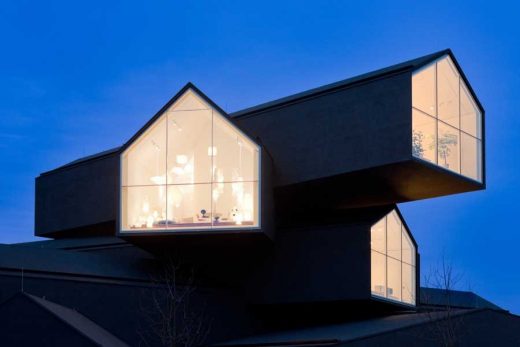
photograph Iwan Baan, © Vitra
Vitra Haus
Caixa Forum, Madrid, Spain
Date built: 2008
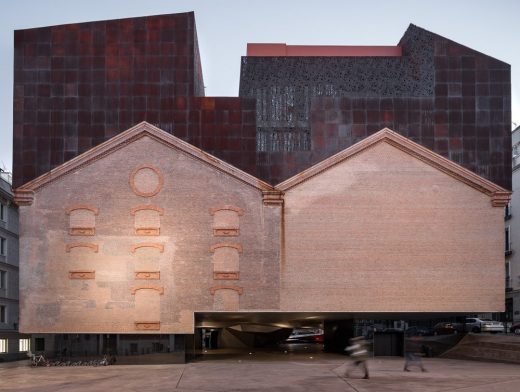
photo : Simon Garcia
Caixa Forum Madrid
Tate Modern Extension, London, England, UK
Date built: 2009-16
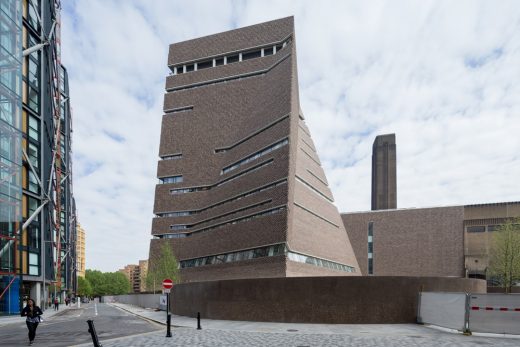
Switch House, Tate Modern © Iwan Baan
Tate Modern Extension
This ten-storey tower, 65 metre-high building located above the oil tanks opened to the public on 17 June 2016.
Elbe Philharmonic Concert Hall, HafenCity, Hamburg, Germany
Date built: 2017
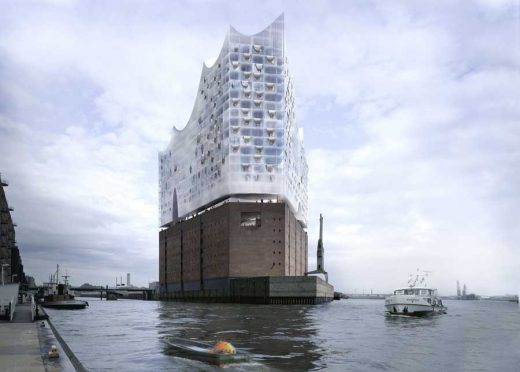
image © architecture practice
Elbphilharmonie
The Elbphilharmonie is a concert hall on the Grasbrook peninsula of the Elbe River. Nicknamed Elphi it is one of the largest and acoustically most advanced concert halls in the world.
The building sits on top of an old warehouse building. It is the tallest inhabited building in Hamburg, at 108 m high. It was officially inaugurated on 11 January 2017.
National Stadium – Bird’s Nest, Beijing, northern China
Date built: 2008
Design with Arup and China Architecture Design & Research Group
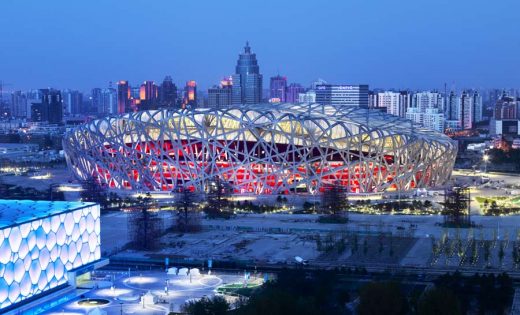
picture © Marcel Lam
Birds Nest Beijing
Laban Centre, London, England, UK
Date built: 2002
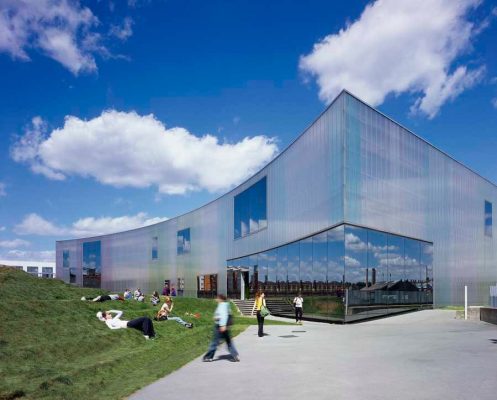
photo : Tim Crocker
Laban Centre
Forum Building / Edifici Fòrum, Diagonal Mar – Barcelona Forum, Catalunya, Spain
Date built: 2004

Barcelona Forum image © Adrian Welch
Forum Building Barcelona : “slice of floating blue cheesecake”
Tate Modern Building, London, England, UK
Date built: 2000
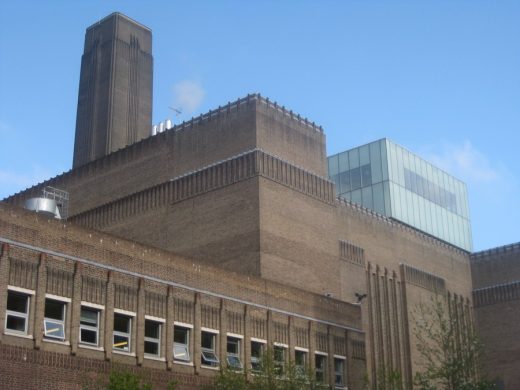
picture © Adrian Welch
Tate Modern
Roche Tower, Basel, Switzerland
Date built: 2011
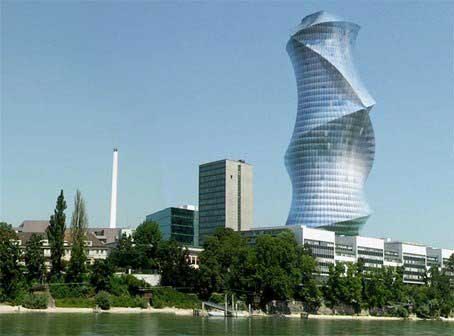
image from architects office
Roche Tower Basel
The Roche Tower will be around 163m tall, and have 40 storeys. The redevelopment of the Roche campus is expected to cost an estimated $640m (CHF800m) and will include two buildings by this Swiss architectural office.
Walker Art Center, Minneapolis, MN, USA
Date built: 2005
Design with HGA, Inc.
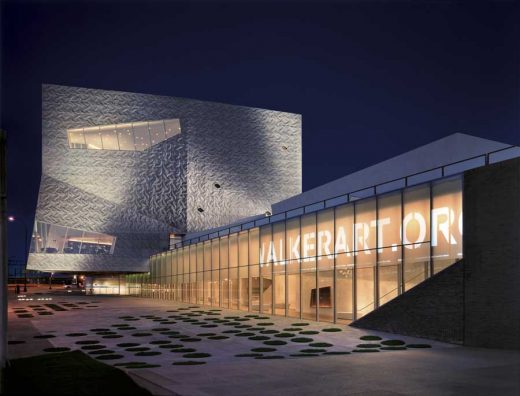
photo : Paul Warchol
Walker Art Center
The museum’s permanent collection includes over 13,000 modern and contemporary art pieces including books, costumes, drawings, media works, paintings, photography, prints, and sculpture.
Prada Store, Minato-ku, Tokyo, Japan
The Prada store was built in 2003
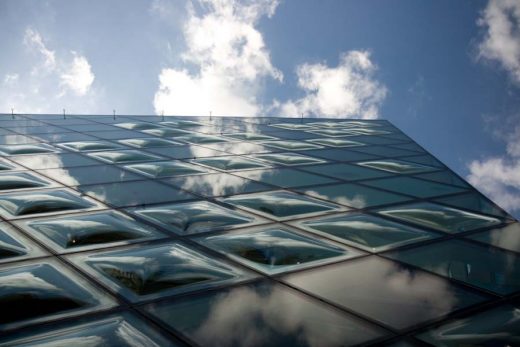
building photo © James Whitaker 2009 www.WhitakerStudio.co.uk
Prada Store Tokyo
Herzog and de Meuron Practice Information
Pierre de Meuron and Jacques Herzog formed their architecture practice in 1978 but only became ‘Herzog & de Meuron’ in 1997.
Their architects studio is based in Basel (address at the base of this page), Switzerland.
Harry Gugger joined as Partner in 1991; Christine Binswanger in 1994, Robert Hösl & Ascan Mergenthaler in 2004.
This Swiss architectural office won the Stirling Prize in 2003 for their Laban Centre in London, UK.
Key Architectural Awards
Pritzker Architecture Prize 2001
Deutscher Kritikerpreis 1993
Max Beckmann Award 1996
Rolf Schock Prize for the Visual Arts 1999
Prix Equerre d’Argent 2001
Herzog and de Meuron Architects : Key Buildings listed chronologically + information on Education, Teaching and Exhibitions
Building News Archive
Helsinki Waterfront Hotel, Finland
2008-10
Lord’s Ground Masterplan, London, England
2008-
Lords Masterplan
Portsmouth Stadium development, Hampshire, England
2007-

picture © architecture office
Portsmouth Stadium : building delay news, Mar 2009
40 Bond St, Noho, Manhattan, USA
2007
Ian Schrager condominium – serviced apartments + townhouses: 11 storeys
23 apartments + 5 New York townhouses, façade includes green glass tubes
Roche : New Tower + New research & development facility, Switzerland
2006-
For: Swiss pharmaceutical company Roche
Location: headquarters complex, on River Rhine – Schatzaep Davos, Grisons
Cost: 800m Swiss francs for both projects
de Young Museum, San Francisco, USA
2005
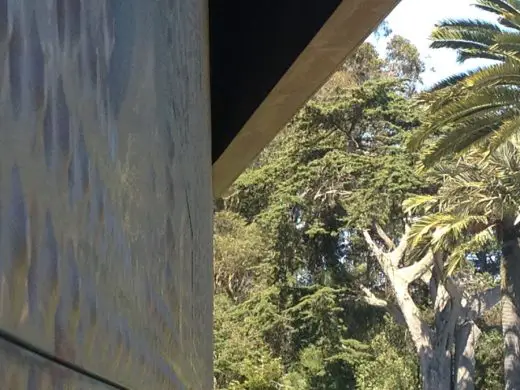
photograph © John McDonald
de Young Museum
This is a fine arts museum located in San Francisco’s Golden Gate Park, and one of the Fine Arts Museums of San Francisco along with the Legion of Honor.
St Jakob Stadium, Basel, Switzerland
2000-01
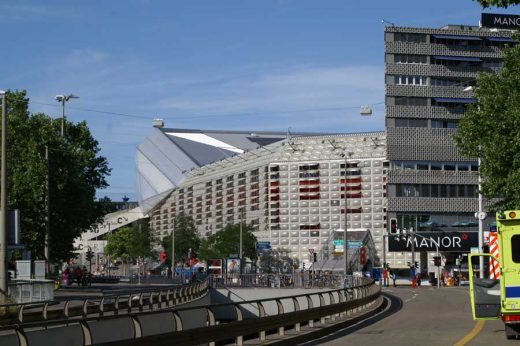
photo : the antillia collective
Basel Architecture
Rue des Suisses Apartment Building, 19 rue des Suisses, Paris XIV, France
2000
Signal Box Auf dem Wolf, Basel, Switzerland
1989-95
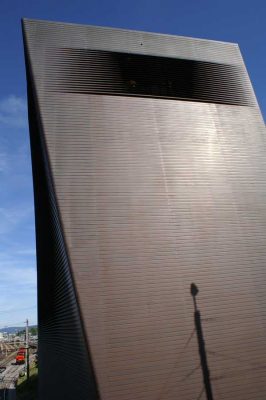
photo : the antillia collective
see Basel Architecture link above
New Link Quay project, Santa Cruz de Tenerife, Spain
–
More architecture by this famous Swiss architect studio online soon
A photo of this architecture studio’s major early building in Barcelona – ‘Forum’ rooflight:
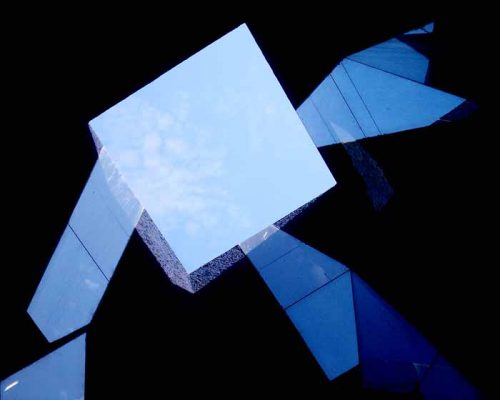
Barcelona Forum images © Adrian Welch
Location: Rheinschanze 6, 4056 Basle, Switzerland, central Europe
Basel Architecture Practice Information
Head office – address: Rheinschanze 6, 4056 Basel, northwest Switzerland
Contact: +41 (0)61 385 57 57
Swiss architects Jacques Herzog + Pierre de Meuron
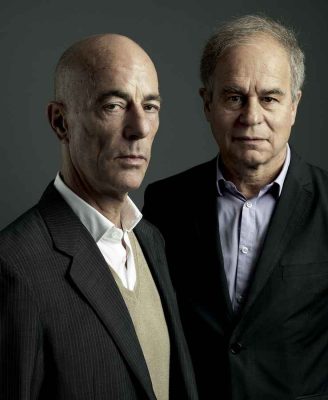
photo © 2011, Marco Grob
Herzog & de Meuron branch offices: Barcelona, Beijing, London, Munich, San Francisco
Jacques Herzog:
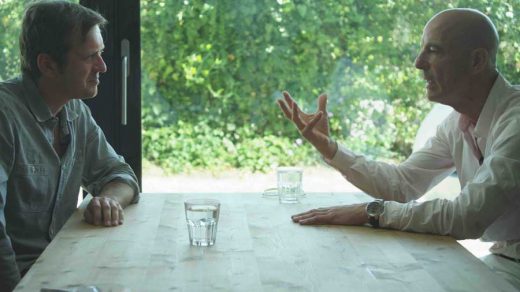
photo courtesy of Doug Aitken Workshop and 303 Gallery, NY
Herzog & de Meuron Architects designed the Küppersmühle Museum in Duisburg, Germany.
Jacques Herzog & Pierre de Meuron were Pritzker Prize architects Winners in 2001.
Website: www.herzogdemeuron.com
London Architecture Designs – Tate Modern London + Laban Centre London
Buildings / photos for the Herzog & De Meuron Designs page welcome

