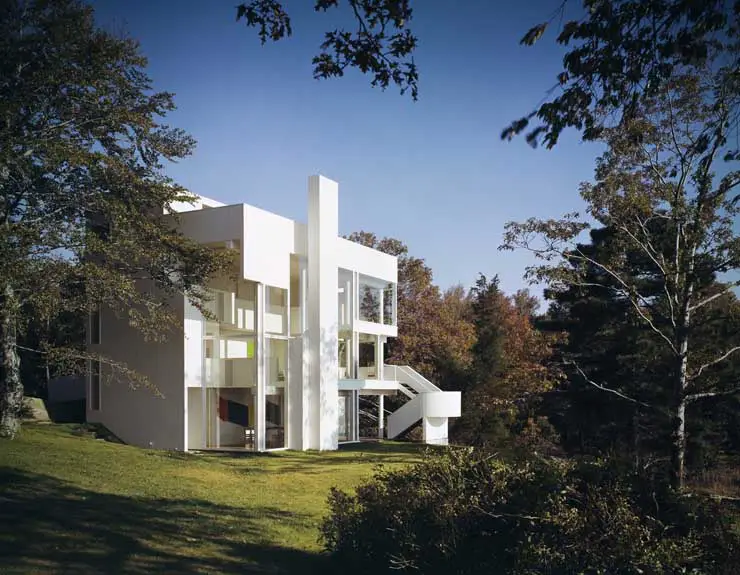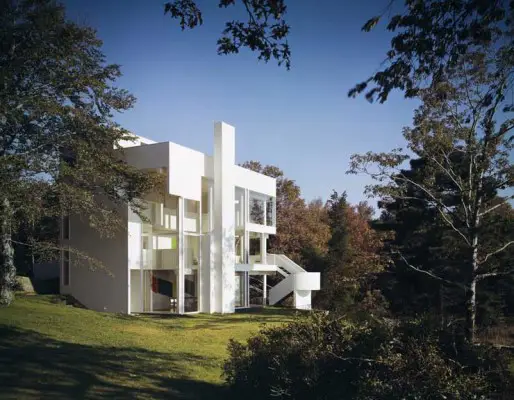Richard Meier, Architect, USA, Building, Masterplan, Photos, NYC Design Studio, Office News
Richard Meier Architects : Architecture
Contemporary American Architecture Practice: New York City Design Office
post updated May 20, 2025
Richard Meier Architecture Designs, chronological:
Feb 27, 2018
Smith House, Darien, Connecticut, USA – Celebrating 50 Years of Completion with New Photos
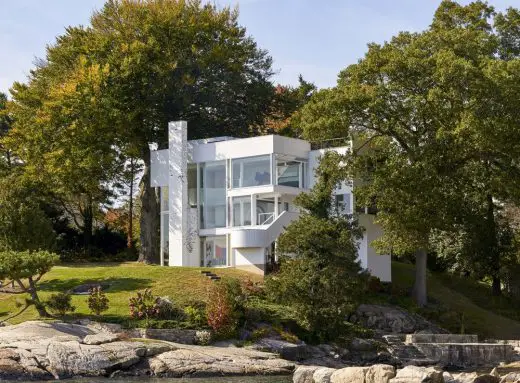
photo © Mike Schwartz
Smith House
2017 marked the 50th Anniversary of the completion of the iconic Smith House in Darien, Connecticut, and to commemorate this important occasion the Smith family and architectural photographer Mike Schwartz produced a new set of photographs of the home. The residence propelled Richard Meier’s career as an architect and it was the project that helped to define the architectural language and the design philosophy of Richard Meier & Partners Architects.
Feb 13, 2018
Richard Meier: Artist, New York City, NY, USA
An exhibition of collages, encaustics and silkscreen prints by Richard Meier opens 28 February 2018 at the S|2 Gallery at Sotheby’s, 1334 York Avenue, New York City, New York 10021. Entry by invite only.
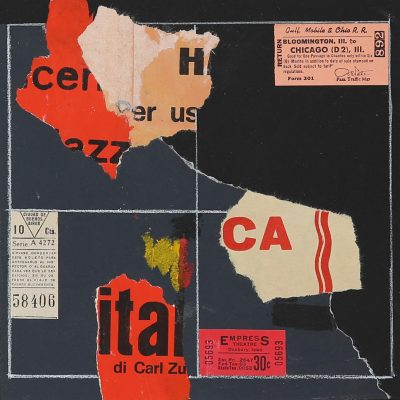
image courtesy of architects firm
+++
Richard Meier News
Sep 6, 2017
Rothschild Tower Building in Tel Aviv, Israel
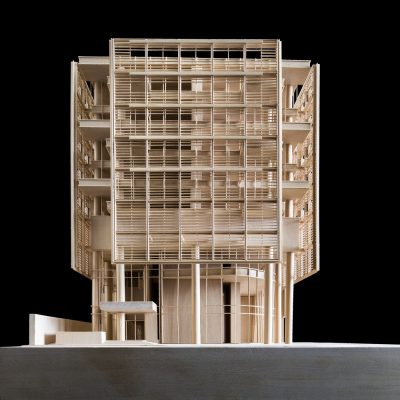
photograph : Scott Frances
Rothschild Tower Building in Tel Aviv
Richard Meier & Partners completes its first international residential tower and its first project in Israel. The new Rothschild Tower is inspired by the scale and Bauhaus design principles of its neighbors in Tel Aviv’s White City.
Mar 21, 2017
Oxfordshire House Shortlisted for RIBA Southeast Awards 2017
One of fifteen buildings shortlisted for RIBA South 2017 Awards:
Private house by Richard Meier & Partners Architects LLP with Berman Guedes Stretton and Roger Stretton:
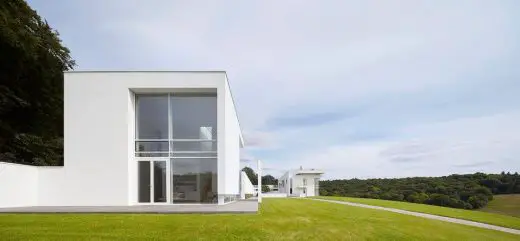
photograph © Nick Hufton
RIBA Southeast Award for Music and Drama Schools for Brighton College
Feb 17, 2017
Teachers Village Buildings in Newark, NJ, USA
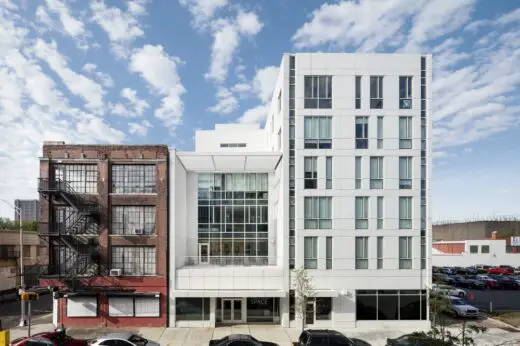
photograph : Scott Frances
Teachers Village Buildings in Newark
Richard Meier & Partners Architects has completed three new Workforce Housing Buildings in Newark, New Jersey. These new buildings now provide 123 residential units and a variety of retail spaces. Within the Teachers Village project, all of the Richard Meier & Partners buildings have been designed with open interior spaces full of natural light.
Aug 2, 2016
New Leblon Offices, Rio de Janeiro, Brazil
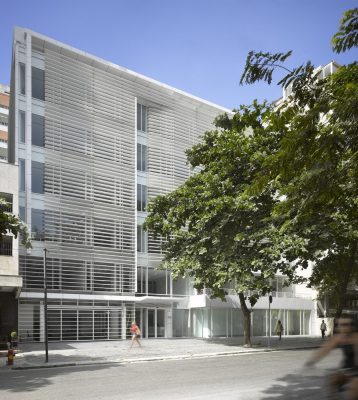
photograph : Roland Halbe
New Leblon Offices Building by Richard Meier & Partners
This New York City architecture practice celebrates the completion of its first architectural project in South America. The new office building is a seven-story, sustainable structure incorporating generous natural light.
May 24, 2016
685 First Avenue, New York City, NY, USA
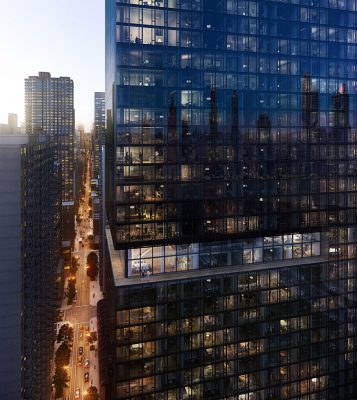
image courtesy Vize / Richard Meier & Partners Architects; image via WSJ
685 First Avenue Tower Manhattan
828,000-sqft, black building at 39th Street and First Avenue. It’s the tallest in New York by architect Richard Meier and his first since his three apartment towers on West Street were completed more than 12 years ago.
Feb 2, 2016
Seamarq Hotel, Gangneung, South Korea
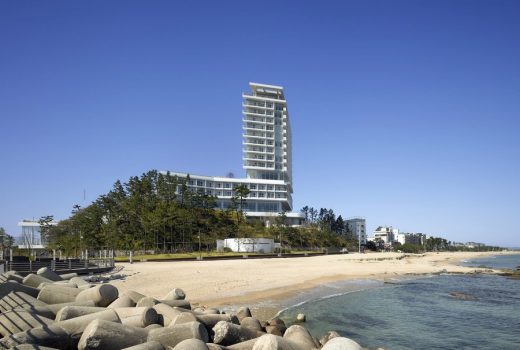
photo © Roland Halbe
Richard Meier & Partners is pleased to announce the completion of the Seamarq Hotel. The new boutique hotel is composed of two main buildings and supporting facilities nestled into a hill of dense pine trees overlooking the East Sea, Gyeongpo Lake and the Taebaek mountains. This project is part of the revitalization of the region in preparation for the 2018 Winter Olympics in PyeongChang, South Korea.
Sep 25, 2013
230 Halsey Street, Newark, NJ, US
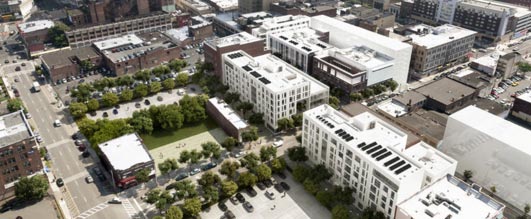
picture Courtesy Richard Meier & Partners
This new building has been designed with bright classrooms full of natural light to promote learning and it is intended to become the center of an active, 24-hour neighborhood. Teachers Village consists of two new school buildings, residential apartments and retail space in downtown Newark.
Jun 25, 2013
HH Resort Hotel and Spa, Gangneung, South Korea
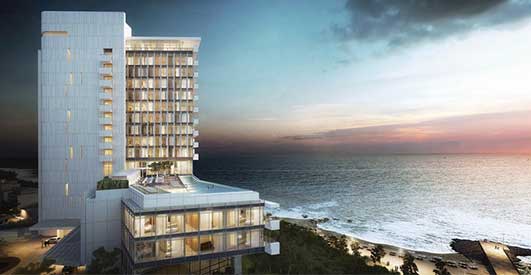
image from architect
Construction has started on the 150-room HH Resort Hotel and Spa designed by Richard Meier & Partners Architects. The new resort complex will be a boutique hotel composed of guestrooms, a restaurant, a wellness spa, a Banquet Hall, Amphitheater, Exhibition Hall, Beach House and various amenities.
Jun 12, 2013
Jesolo Lido Village Condominium, north east Italy
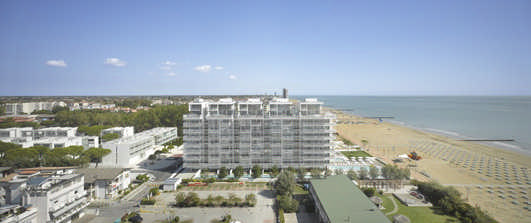
photo : Roland Halbe
Jesolo Lido Village CondominiumRichard Meier Retrospective Exhibition, Fondazione Bisazza, Vicenza, Italy
May 8 – Jul 28, 2013
RMP Retrospective Exhibition
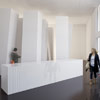
image Courtesy Richard Meier & Partners
Richard Meier Architecture Exhibition
Fondazione Bisazza (The Bisazza Foundation for Design and Contemporary Architecture) is pleased to announce the European debut of the retrospective exhibition celebrating the 50th anniversary of Richard Meier’s practice. The new exhibition will be a retrospective of the American architect’s iconic work and the unveiling of a site-specific installation for the Foundation’s permanent collection.
Feb 20, 2013
City Green Court, Prague, Czech Republic
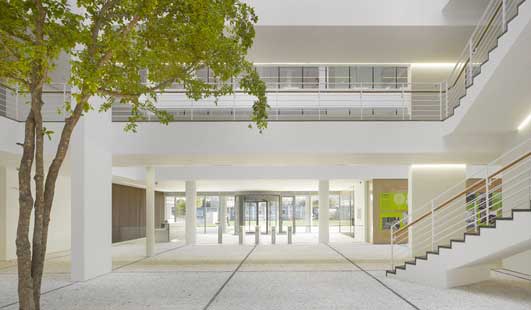
photograph © Roland Halbe
City Green Court, Prague
City Green Court is the third of a cluster of buildings designed by this architects practice and it completes the corner of the Radio Plaza superblock located in the Pankrac area of Prague. The building is conceived of as a geometric volume inspired by Czech Cubism, with a façade that includes forms reminiscent of this avant-garde movement.
Jan 23, 2013
Italcementi i.lab, Bergamo, north west Italy
Design: Richard Meier & Partners Architects LLP
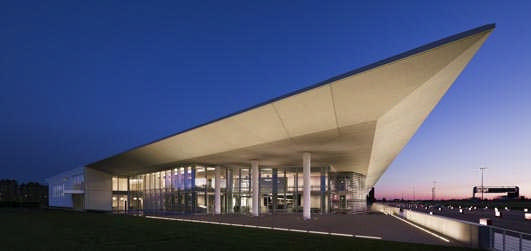
photograph courtesy of Scott Frances – OTTO
Italcementi i.lab
The new building is the research and development center for Italcementi and it is intended to reflect the company’s position of leadership, technological advancement and commitment to research in the use of concrete.
Jan 14, 2013
, Hamburg, Germany
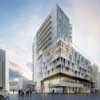
image from architect
Engel & Völkers Headquarters
Following an international competition, this New York City architects practice has been selected to design a new mixed-use building in Hamburg Germany. Under the Richard Meier & Partners plan – one of three competing proposals – the site will become a remarkable place to work, live and relax in the HafenCity district.
Jan 8, 2013
50th Anniversary of Richard Meier’s prolific architecture career
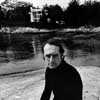
photograph © RMP
Richard Meier & Partners Architects, USA
In recognition of his contributions to architecture and in collaboration with very distinguished institutions, RMP will be organizing several projects and events to honor this very significant anniversary. On display at the Arp Museum ‘Richard Meier: Building as Art’ is open to the public, and the exhibition illustrates Meier’s complex design process using prominent buildings and projects from his entire work history.
Nov 13, 2012
Bodrum Houses, Yalikavak, south west Turkey
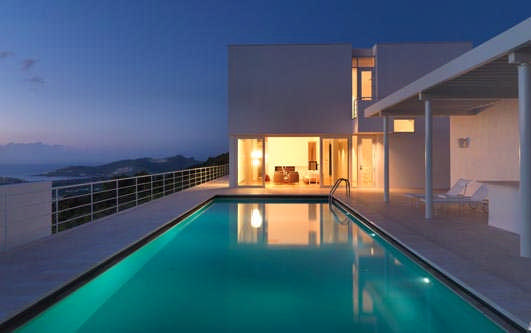
photo : RMP
Bodrum HousesRichard Meier in Film by Johnnie Shand Kydd on NOWNESS.com
Richard Meier x Massimo Vignelli – On the Edge of Modernism With the Master Architect and the Genius Designer:
Illustrious modernist Richard Meier and multi-disciplinary creator Massimo Vignelli reflect on their respective crafts, city life, and enduring friendship in this mesmeric film by Johnnie Shand Kydd. Shot at the minimalist offices of RMP on 10th Avenue and West 36th Street, the two powerhouses discuss their collaboration on the firm’s forthcoming monograph, Richard Meier, Architect Volume 6, chronicling the stark, white, rationalist buildings that define the firm’s aesthetic. The Pritzker Prize laureate’s most notable projects include the Getty Center in L.A., the Barcelona Museum of Contemporary Art, and more recently, the two glass-and-steel towers on Perry Street in New York’s West Village that Martha Stewart, Ian Schrager, Calvin Klein, and Nicole Kidman have all called home.
Vignelli, too, has left a significant mark on Manhattan, having famously designed the New York subway map and signage, in addition to working on everything from packaging and furniture design to corporate identities for clients like BMW, Barney’s, Xerox and American Airlines. “Architects need to have a certain arrogance, a sense of self-belief,” posits Shand Kydd. “A designer, however, has to be more collaborative. Consequently, Meier and Vignelli have very different natures, but like all very talented people, they both look forward and not back.” Here Meier nonetheless looks to his present city, and beyond, to reveal his select few architectural necessities.
The architect’s ‘Top Fives’:
Favorite buildings around the world:
Notre Dame du Haut in Ronchamp
Le Thoronet Abbey in Provence
Ryōan-ji in Kyoto
Fatehpur Sikri in Agra
The Guggenheim Museum in New York City
Favorite spaces in New York:
The plaza at the Seagram Building
The Metropolitan Museum of Art
Central Park
The Guggenheim Museum
My apartment
Things every architect should own:
A good supply of General’s Draughting Pencils
A Keuffel & Esser ruler
A 9 – 8 1/2 ft long work table
A white shirt and a black suit
A black Porsche 911
Sep 26, 2012
Richard Meier & Partners Exhibition in Germany
New York, September 25, 2012 – Richard Meier & Partners is pleased to announce ‘Richard Meier. Building as Art’ at the Arp Museum Bahnhof Rolandseck in Remagen, Germany.
Arp Museum Bahnhof Rolandseck:
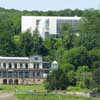
photo © Laura Padgett
This new architectural exhibition illustrates the US architect’s complex design process using prominent buildings and projects from his entire work history. The main focus will be on his museum buildings, as well as on the residential projects created at the start of his career in the USA.
Arp Museum Bahnhof Rolandseck:
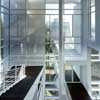
photo © Roland Halbe
The works on display included in the exhibition explore the concept of an architecturally composed space on the basis of five aspects: site, proportion, light, route and color. The exhibition includes a selection of models, original sketches, renderings and photographs. Some of the museum projects exhibited on the show includes the Atheneum, the Getty Center, the Museum of Contemporary Art in Barcelona, the Museum Frieder Burda and the Stadthaus Ulm. Other projects on view in the exhibition are well-known residential projects such as the Douglas House, the Grotta Residence, the Saltzman House and the Shamberg House.
Richard Meier at Arp Museum Bahnhof Rolandseck:
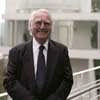
photo © Piehlmedia
This New York City architect has over the years developed his own distinctive and dynamic style of architecture to become one of America’s most influential and widely emulated architects. His work celebrates natural light and space in response to the environs in which it stands, thereby creating sublime spaces of aesthetic illumination and enlightened cultural values.
Richard Meier & Partners Exhibition in Germany:
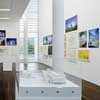
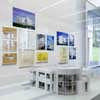
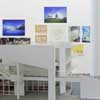
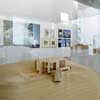
photos © David Ertl
Richard Meier comments: “It is an honor to have our work on display at the Arp Museum, a museum that we designed and represents the design philosophy of Richard Meier & Partners. We are very pleased to exhibit the models, drawings and images that illustrate the ideas and principles that guide our work.”
The opening reception with Richard Meier will be on Sunday, September 30th, and the exhibition will be on display from September 30, 2012 to March 3, 2013.
The exhibition is organized by The Arp Museum Bahnhof Rolandseck and RMP.
About The Arp Museum Bahnhof Rolandseck
Designed by this New York City architects practice, the Arp Museum Bahnhof Rolandseck is one of the leading cultural institutions in Europe with the objective to promote international contemporary art, enhancing Europe´s visual arts knowledge. For more information on the museum, please visit www.arpmuseum.org
Jun 5, 2012
Richard Meier & Partners Exhibition
THE MUSEO DE ARTE CARRILLO GIL IN MEXICO CITY PRESENTS RICHARD MEIER RETROSPECTIVE
New York, June 5, 2012 – RMP is pleased to announce the first retrospective exhibition in Mexico City.
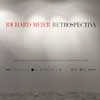
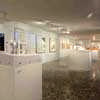
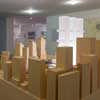
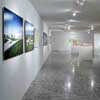
photos Courtesy Agustín Estrada
The Museo de Arte Carrillo Gil presents a retrospective exhibition of some of the most emblematic works of renowned architect Richard Meier. The works on display included in the exhibition make it possible to view his design philosophy as a whole and in depth for the first time in Mexico City. The retrospective includes a selection of models, original sketches, renderings and photographs. Some of the iconic projects exhibited on the show include the Smith House, The Getty Center, The Neugebauer Residence and the Jubilee Church. Other projects on view in the retrospective are well-known architectural projects such as the Perry Street Towers, the High Museum of Art, the Ara Pacis Museum, and the recently completed Arp Museum in Germany.
In addition, some of the current projects in Mexico are displayed along the unbuilt competition proposals for the World Trade Center Memorial, the New York Avery Fisher Hall, and the Bibliothèque Nationale de France.
The architect comments: “Mexico City is an amazing and fascinating city full of history and great architecture. It is a pleasure and honor to have our work on display in a city where we are about to start several new architectural projects.”
The opening lecture with Associate Partner Bernhard Karpf will be on Tuesday, June 5th, and the exhibition will be on display from June 5, 2012 to August 26, 2012.
The retrospective exhibition is organized by The Museo de Arte Contemporáneo de Monterrey, Richard Meier & Partners Architects and the Instituto Nacional de Bellas Artes (INBA).
Leblon Office Building, Rio de Janeiro, Brazil
Richard Meier & Partners
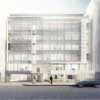
image from architects
Leblon Office Building Rio de Janeiro – 2 May 2012
Richard Meier & Partners is proud to announce their first project in South America. The new offices will be a sustainable and state-of-the-art building. The new building will form the new international headquarters for VINCI Partners in Brazil.
Feb 15, 2012
Teachers Village Newark, New Jersey, USA
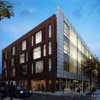
picture © RMP
Teachers Village Newark
This project will be a mixed-use development that includes school buildings, daycare center, rental apartments and retail space.
Jan 16, 2012
Mitikah Office Tower, México City
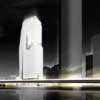
image from architects
Mitikah Office Tower
The third project designed by Richard Meier & Partners Architects in Mexico. The new Mitikah Office Tower will be a state-of-the-art building in the Delegacion Benito Juarez in Mexico City. This skyscraper building will be part of a mixed use master plan designed by Pelli Clarke Pelli Architects and developed by IDEURBAN/IDCity from Mexico.
Oct 10, 2011
Richard Meier Retrospective Exhibition
New York, October 10, 2011 – Richard Meier & Partners is pleased to announce the opening of Richard Meier Retrospective starting Thursday, October 20th, 2011.
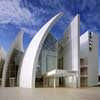
photo : Scott Frances-ESTO
The Museo de Arte Contemporáneo de Monterrey (MARCO) presents a retrospective exhibition of some of the most emblematic works of renowned architect Richard Meier. The works on display included in the exhibition make it possible to view his design philosophy as a whole and in depth for the first time, with examples of nearly every type of work.
Richard Meier Exhibition
Oct 4, 2011
Richard Meier to receive President’s Award at AIANY’S 2011 Heritage Ball
New York, October 4, 2011 – Richard Meier will be granted the 2011 President’s Award in honor of his significant influence on New York City.
The President’s Award is given by the AIA New York Chapter to an architect whose work has made an important impact on New York City. Past recipients include Philip Johnson, I.M. Pei, and Henry Cobb.
Looking northeast at 165 Charles Street and its neighbors 173 and 176 Perry Street, New York, by Richard Meier & Partners Architects:
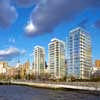
photograph : Scott Frances
Richard Meier will be distinguished with three other honorees who have demonstrated a commitment to the importance of design in New York City and beyond. Gary Barnett, President of Extell Development Company will receive the AIA New York Chapter Award; Leslie Koch, President of The Trust for Governors Island will be granted the Center for Architecture Foundation Award, and Janette Sadik-Khan, Commissioner of New York City Department of Transportation will be honored with the Center for Architecture Award. The award reception will be at the Heritage Ball in New York City at the Chelsea Piers.
For more information about the event and for tickets to the ceremony, please visit www.aiany.org/heritageball or contact [email protected]
Sep 15, 2011
New Royal Alberta Museum – design, Edmonton, Alberta, Canada
Date: 2011
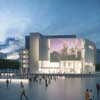
image from architects
New Royal Alberta Museum
Richard Meier Building Award
Coffee Plaza, HafenCity, Hamburg, Germany
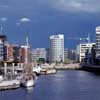
photo : Klaus Frahm, courtesy of Richard Meier & Partners
Coffee Plaza
RMP Wins American Architecture Award for Coffee Plaza
New York, August 30, 2011 – RMP has been awarded the American Architecture Award 2011 for Coffee Plaza in Hamburg, Germany.
Ana Watch Design
Ana Watch
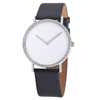

photographs from RMP
Richard Meier Designs New Watch for Projects Watches
New York, New York, August 2, 2011 – Pritzker Prize winning architect Richard Meier has designed a new wristwatch in collaboration with the Markuse Corporation.
For nearly 30 years the Markuse Corporation/Projects has dedicated itself to celebrating the role architecture and design play in our daily lives. From its very first watches, designed by icons of twentieth century architecture, Projects has brought a new face to the telling of time.
This new design with Richard Meier for the Ana Watch becomes part of the prolific collection of objects designed by the architect. The design of the watch adheres to a modernist vocabulary, focusing on proportion, human scale and the manipulation of a strong geometry. “Working on various designs of objects used in daily life, such as watches, I am conscious of participating in a tradition of architects that worked in a variety of scales such as Joseph Hoffmann and Frank Lloyd Wright. In my case, the theoretical point of departure is consistently related to function and beauty,” said Richard Meier.
The Ana Watch measures 38mm in diameter (1.50”), and is made of a stainless steel, complimented by either a 20mm (3/4”) charcoal gray or white leather band. The model number of the Ana with Gray band is 6020 L and the model number for the white leather banded version is 6020 W. It is available at most museum stores worldwide and online at www.projectswatches.com
Recent Richard Meier Designs
Mutated Panels, Milan, Italy
2011
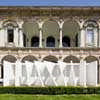
photograph courtesy of Andres Otero & Saverio Lombardi Vallauri
Mutated Panels
Richard Meier Model Museum, Long Island City, NY, USA
2011
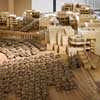
photo courtesy of Scott Frances
Richard Meier Model Museum
W Hotels, Mexico
2011-
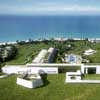
rendering : Vize.com
W Hotels Mexico
Jesolo Lido Condominium Buildings, Venice, Italy
2011-
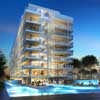
rendering : DBOX
Jesolo Lido Condominium
Rothschild Tower, Tel Aviv, Israel
2011-
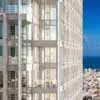
rendering: DBOX
Rothschild Tower
Jesolo Lido Village, Condominium and Hotel, Jesolo, Italy
Dates built: 2003-10
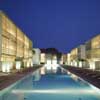
photo : Roland Halbe
Jesolo Lido Village
Weill Hall, Cornell University, Ithaca, New York, USA
Dates built: 2001-08
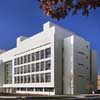
image : Scott Frances, ESTO
Weill Hall Cornell University
Richard Meier Lecture, USA : UB School of Architecture & Planning Buffalo, NY – 2010
Hans Arp Museum, Bahnhof Rolandsdeck, nr Cologne, Germany
Date built: 2007
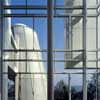
photo : Roland Halbe
Hans Arp Museum
Key Richard Meier Buildings
Museum of Arts and Crafts Frankfurt, Germany:
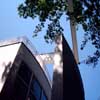
photograph © Adrian Welch
Barcelona Museum of Contemporary Art, Catalonia, Spain:

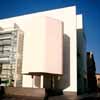
photograph © Adrian Welch
Major Building Designs by RMP, chronological:
Smith House, Darien, Connecticut, USA 1964-67
Hoffman house, Hampton, New York, USA 1967
House, Old Westbury, Nassau County, Long Island, New York, USA 1968-71
Douglas House, Harbor Springs, Michigan, USA 1971-73
Shamberg Residence, at Chappaqua, New York, USA 1972-74
The Atheneum, at New Harmony, Indiana, USA 1975-79
High Museum of Art, Atlanta, Georgia, USA 1980-83
Giovannitti House, Pittsburgh, Pennsylvania, USA 1983
Museum of Decorative Arts, Frankfurt, Germany 1981-84
Westchester House, Westchester County, New York, USA 1984-86
Canal+ Headquarters, Paris, France 1992
Barcelona Museum of Contemporary Art, Barcelona, Spain 1987-95
Siemens Facility, Munich, Germany 1985-95
Hague City Hall and Central Library, The Hague, Netherlands 1986-95
Rachofsky house, Dallas, Texas, USA 1995
The Getty Center, Los Angeles, California, USA 1984-97
173/176 Perry Street, New York, USA 2002
Jubilee Church, Rome, Italy 2003
Ara Pacis Museum, Rome, Italy 2006
Richard Meier – RIBA Gold Medal 1988 Winner
Featured RMP Architecture
We have text and images online for four projects by American architect Richard Meier – in the USA, Spain, Germany & Scotland
Richard is adept at creating sculptural white buildings that pay homage to Le Corbusier but move the Modernist language forward. Richard started out with a large, beautiful houses in the US – such as the Smith House in 1966 – but soon was producing well-respected buildings across the world.
I visited his Frankfurt building – Kunsthandwerk Museum – whilst at University and it was a key piece of Modern architecture within our studies: the clash of grids was fresh and attractive and the sophisticated handling of disjuncture of form left other equally famous architects in the shade. Ed – architect Adrian Welch
The Getty Center, Los Angeles, California, USA
Date built: 1997
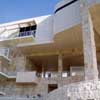
photograph © Alice McRae
Getty Center Building
This project is a well known building, later in Richard’s genre, and I think can be seen as a perfection of his style. It has progressed from the earlier house ‘studies in neo-Modernism’ but unlike larger, later Richard Meier projects – such as at The Hague – it has lost none of the scale and craftmanship of the earlier houses
Barcelona Museum of Contemporary Art, Spain
Date built: 1995
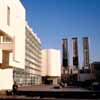
picture © Adrian Welch
Barcelona Museum of Contemporary Art
A large Richard Meier building located in a dense inner city area, an archiecture of light and pure form.
Frankfurt Museum of Applied Arts, Germany
Date built: 1985
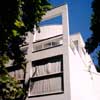
photograph © Adrian Welch
Kunsthandwerk Museum
The Museum of Decorative Arts in Frankfurt, one of Richard’s seminal buildings, as he perfected his use of disjuncture in a non-domestic setting, and out of his own country, the result was widely reported and much-visited.
Edinburgh Park Masterplan, Scotland
Date built: 1993-
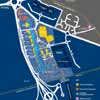
image from developer
Edinburgh Park Masterplan by Richard Meier
Not a building but a masterplan for what could be termed a business park, but Edinburgh Park is more a landscape with offices than a traditional edge-of-town business zone. This development was masterplanned by Richard Meier Architects (with local assistance by Campbell & Arnott).
More architecture projects by Richard Meier & Partners online soon
Location: Newark, New Jersey, USA
Practice Information
Richard Meier & Partners, Architects LLP – Offices
Architect studios based in New York and Los Angeles, California, USA
New York architect Richard Meier:
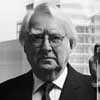
image : Mark Selinger
Richard Meier & Partners : Further Information on the architects – Biographies
Richard Meier Background
Meier was born in 1934. He graduated from Cornell University in 1957 and after working for SOM and then Marcel Breuer he set up his architecture practice in 1963, in New York City.
Marcel Breuer – an influence on this NYC architect
Richard Meier Awards
Pritzker Architecture Prize, 1998
American Institute of Architects Gold Medal, 1997
Former Richard Meier practice – SOM : Skidmore, Owings & Merrill Architects
Richard Meier was the Pritzker Prize architects winner in 1984.
Member of the ‘New York Whites’, titled in 1969:
Peter Eisenman, Michael Graves, Charles Gwathmey, John Hejduk, Richard Meier
Comments / photos for the Richard Meier Architects page welcome
Website: www.richardmeier.com

