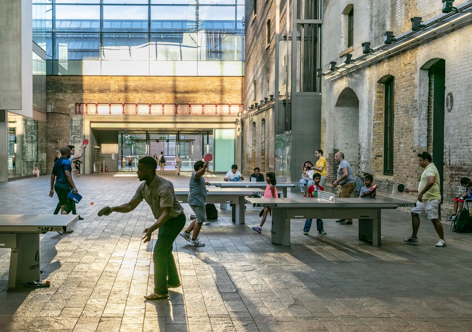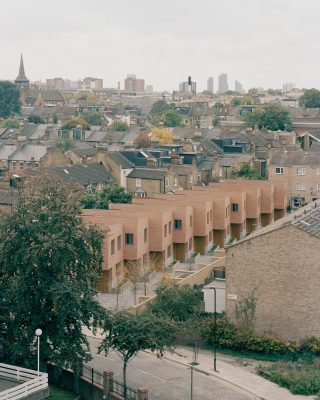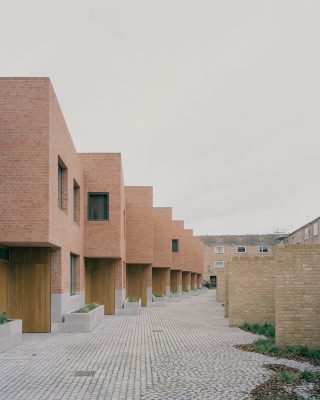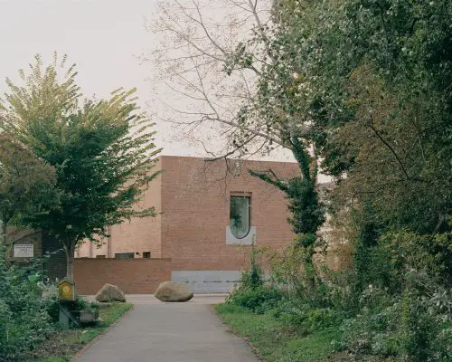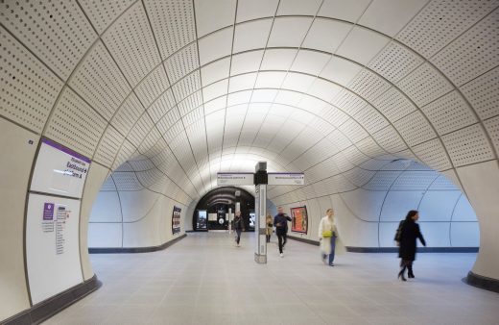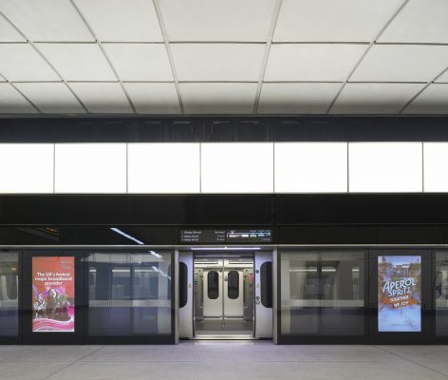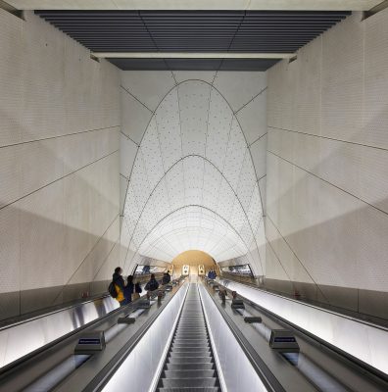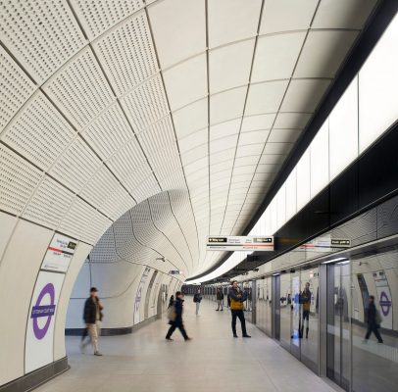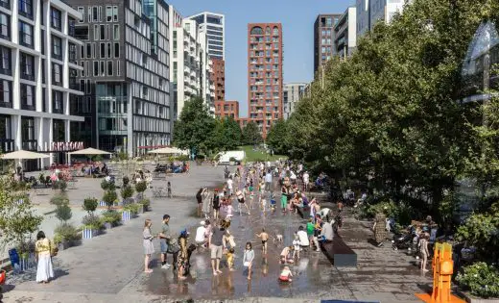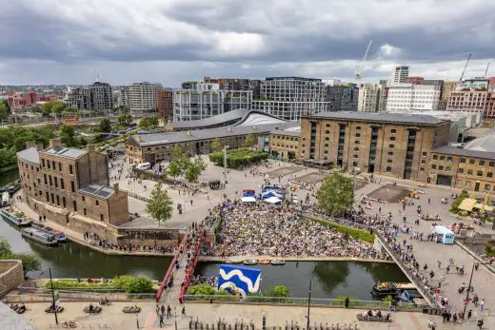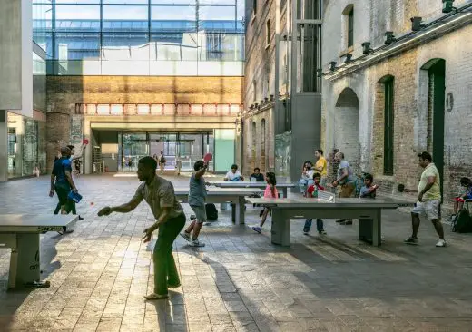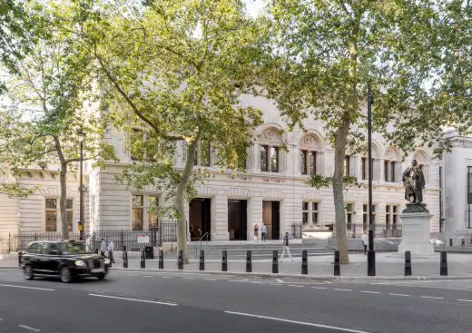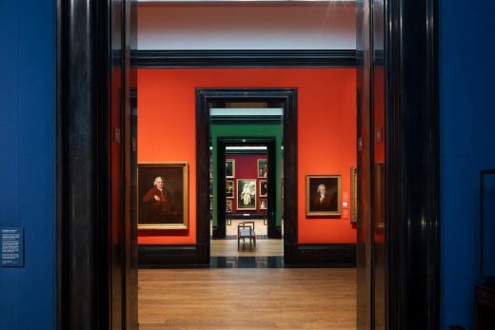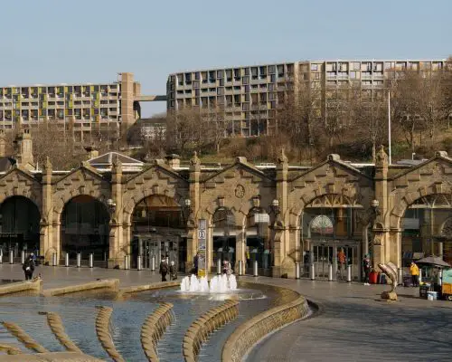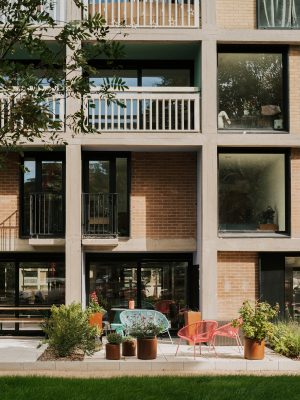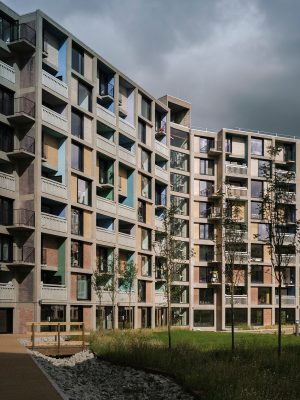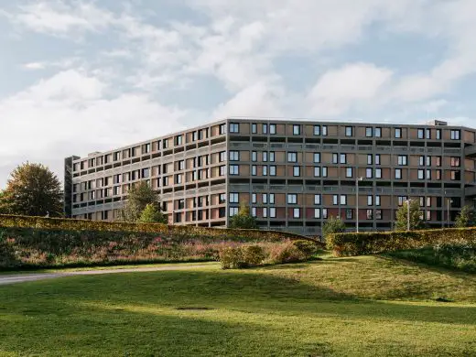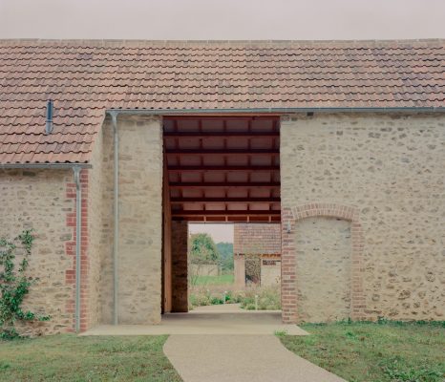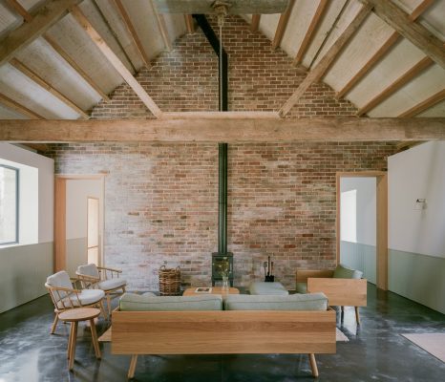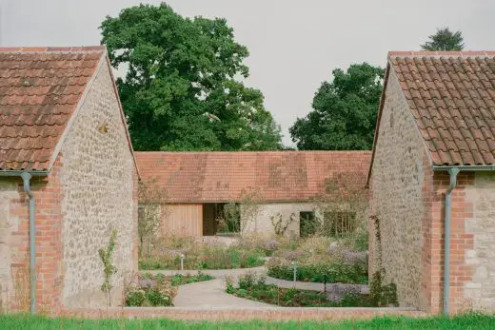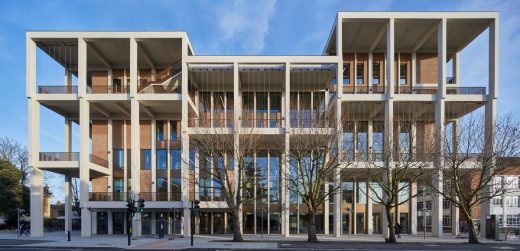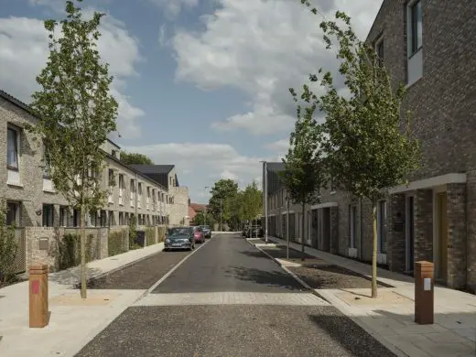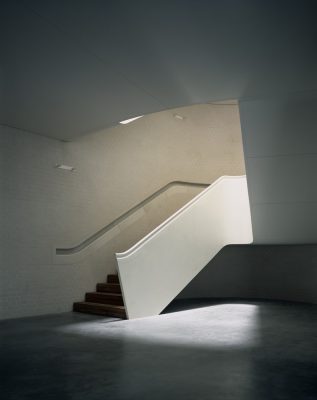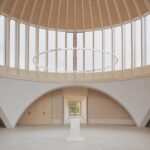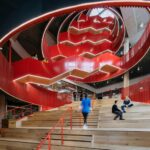Stirling Prize 2024 Shortlist: building + architects, UK architecture award, Building design news
Stirling Prize 2024 Shortlist News
post updated 17 October 2024
RIBA Stirling Prize winner 2024: The Elizabeth Line
The Elizabeth Line – London’s new transport network – designed by Grimshaw, Maynard, Equation and AtkinsRéalis has been named as the winner of the 2024 RIBA Stirling Prize.
About The Elizabeth Line
Previously on e-architect:
31 July 2024
Design: Mae • Architects • Urban Designers • Researchers • Policy makers
The UK’s best architecture – 2024 RIBA Stirling Prize shortlist announced
A London Underground line, national art gallery, Council-led housing, inclusive rural retreat and two major regeneration projects have been recognised by the Royal Institute of British Architects (RIBA), forming the shortlist for the 2024 RIBA Stirling Prize.
The six projects in the running for the UK’s highest accolade in architecture, are:
Chowdry Walk, London by Al-Jawad Pike
An exemplary blueprint for social housing: Built on a plot previously occupied by garages and ad-hoc parking, these 11 homes – of which 7 are social rented – herald the development of a new generation of ambitious council housing in Hackney, East London. A sculptural form gives a strong, confident presence to the staggered two-story terrace that weaves along a newly created public thoroughfare for pedestrians and cyclists. Clever sequencing creates a meaningful route through the development and provides privacy from overlooking neighbours, while also supporting passive solar gain.
Entrance porches are carved out of the plan with granite plinths and planters lining the building frontage. The elevations have a regular rhythm of openings, save for the ‘teacup’ feature window on the main street frontage, signalling this new and contemporary intervention. The overall material palette is constrained – red brick and granite. House numbers are elegantly set into bespoke precast panels.
The newly created route is cobbled with differing patterns demarcating uses. In the main thoroughfare, the cobbles are orthogonally laid, while those adjacent to the boundary wall fall into an arrangement of concentric pools laced with intermittent pockets of planting. These serve as rain gardens and are set within intermittent projecting buttresses along the length of the boundary wall.
The development has engaged with the issues of climate challenge in a positive way, clearly acknowledging all the requirements for both operational and embodied carbon. The homes are constructed in cross laminated timber (CLT), which is exposed internally in places. Windows are triple-glazed, and the houses have photovoltaics on their mono-pitched roofs. The scheme was well developed before 2019 when the RIBA 2030 Climate Challenge was issued, and utilises gas alongside on-site renewables for the energy strategy. As a result of a good fabric efficiency, residents have benefited from a significant improvement in actual versus predicted energy use.
Overall, Chowdhury Walk is an elegant piece of architectural and urban design, providing new homes that are successfully knit into their context – satisfying both resident and passer-by.
The Elizabeth Line, London Underground by Grimshaw, Maynard, Equation and Atkins
A transport tour de force: A mammoth feat of construction and collaboration, The Elizabeth Line creates a familiar yet significantly improved experience for the 200 million passengers it is expected to carry each year. A slick line-wide identity manifests at platform level though the application of consistent cladding, lighting, and signage, creating a decluttered and accessible environment. The result is a major infrastructure project that sets a new standard for inner-city transport.
The project team was organised into ‘station’ and ‘line-wide’ teams. The line-wide team was responsible for overall experience in areas below ground, encompassing concourses, tunnels, and platform environments. The main works packages included tunnel linings, platform edge screens, signage and wayfinding, flooring, lighting, seating, poster frames, fire equipment cabinets, handrails and balustrades, and communication equipment integration.
The ethos behind the component design was to rationalise and refine. Stakeholders were involved from an early stage and full-size prototypes were produced for performance testing. Passenger tunnels are lined with spray-painted, glass-reinforced concrete panels that are curved at tunnel intersections to minimise blind spots and improve flow. Through collaboration, the team were able to reduce the number of different tunnel diameters and components and improve the efficiency and complexity of the design.
The passenger experience feels significantly different from other tube lines. The Elizabeth Line’s spaces are decluttered and calm, and the acoustics feel appropriately muted. The overall material palette is limited, with concrete-lined walls, and glass and stainless steel to the platform edge screens and technological totems. Grouping the technology has also rationalised servicing, maintenance, and replacement.
Passenger wayfinding is key to the experience. Information has been cleverly ordered. Waiting for the train, the directions are clearly displayed only on the platform edge screen. Stepping off the train, you will find the guidance you need on the back wall of the tunnel, facing you. There are no other display distractions here.
As a vast infrastructure project, the Elizabeth Line defies most of the current metrics of the RIBA 2030 Climate Challenge. The initial whole life carbon assessment revealed that a huge amount of carbon would be used in the creation of the tunnels. (Almost 100% of excavated material was diverted from landfill and deposited at a nature reserve in Essex.) The 120 year lifespan of the project meant that much could be attributed to operational energy, far outweighing the embodied carbon created. This realigned the focus on the operation and maintenance of the scheme, with easily replaceable and accessible elements. Ultimately the team created their own benchmarks, which has resulted in this being one of the UK’s most sustainable infrastructure projects.
King’s Cross Masterplan, London by Allies and Morrison and Porphyrios Associates
A successful piece of city-making: 20 years in the making, the redevelopment of King’s Cross is the result of remarkable reintegration and regeneration of this former industrial wasteland in the heart of London. New streets, squares, offices, schools, university facilities and accommodation sit alongside thoughtfully restored historic structures, transforming the area into a thriving hub of activity. Further celebrating the site’s industrial legacy, the architects have reopened the Regent’s Canal to the public and created an ‘urban beach’ – a vibrant, valuable addition to London’s public realm and another clever thread in stitching a previously cut-off part of the city back into the wider urban fabric.
Even though many of the jury knew the project personally, whether they had taken their young children to play in the Granary Square fountains or enjoyed restaurants or films there, the tour was eye-opening when experienced as a totality. The architects and client explained how, rather than imposing an urban geometry and building design codes, with which they were very familiar on other projects, they had simply asked that the architects of the individual buildings ‘respect’ each other. This straightforward inversion of responsibility makes all the difference in the quality of the buildings. Indeed, it flows from their original approach to the masterplan, where ‘found-ness’ is prized, the site’s history (coal drops, gasometers) celebrated and integrated, and there is a sense that its success is predicated on it almost disappearing into normality.
Two routes – King’s Boulevard and Pancras Square – lead north to cross the Regent’s Canal. The infilled canal basin of Cubitt’s Granary Building, now the Central Saint Martins art school, has become a lively public space. Twenty new streets and lanes, ten new open spaces, including five new squares with buildings by 30 architects, and 20 refurbished historic buildings and structures, including reclaimed gasometers, make up an appropriately scaled piece of London. There are two primary schools, more than 1,700 new homes, over four million square feet of office space, an art gallery, cinema, shops, centre for Islam, and of course the art college. More than 40% of its 67 acres are open space, with over 600 plant species and 400 trees.
The developer client was able to set goals for all the buildings and spaces, with reduction of energy demand, use of a district energy centre, decarbonisation, and energy procurement goals all embedded in the design briefs. Ten of the new buildings are BREEAM Outstanding. Combined with the carbon savings through retention and renovation of the historic buildings, it all makes for a robust sustainability narrative.
King’s Cross Masterplan is a global exemplar in how to make a community of places which supports human activity, maintains an urban identity, and is supple enough to accommodate inevitable change.
National Portrait Gallery, London by Jamie Fobert Architects and Purcell
Reimagining a historic cultural institution: A seamless blend of contemporary design and conservation of historical elements reinvigorate this Grade I* listed cultural institution. Visitor experience is enhanced by a welcoming new entrance of bronze doors featuring hand-drawn portraits by Tracey Emin, along with a light-filled learning centre and accessible public space carved from former offices. The entrance reorientates the gallery towards the bustling West End on which its back was previously turned, while crucial accessibility alterations have opened the building to all, including an entrance ramp and wider doorways. Careful interventions, such as using original windows to form new doorways, exemplify a harmony between heritage and adaptability.
The restoration effort aimed to restore clarity in the Gallery’s layout and reintroduce natural light into its galleries, breathing new life into the historic fabric of the space. The meticulous attention to detail in preserving original features and repairing historical elements ensures a harmonious integration of past and present.
Furthermore, the transformation extended to repurposing underutilised spaces, such as the Weston Wing, which has been converted from office spaces to house the contemporary collection. This adaptive reuse not only increases public space by approximately 20% but also enriches the visitor experience by providing new opportunities for engagement.
The learning centre under the new entrance bridge is a notable addition to the Gallery. Designed to offer improved learning experiences for visitors of all ages, this space represents a significant enhancement from previous facilities, providing a range of studios and a courtyard garden for educational activities.
Through a collaborative effort, the National Portrait Gallery transformation celebrates its rich heritage while embracing a vision for the future that is inclusive, engaging, and inspiring for generations to come. This revitalisation project reaffirms the Gallery’s position as a cultural landmark in the heart of London, poised to continue its legacy of storytelling and connection with the public.
Park Hill Phase 2, Sheffield by Mikhail Riches
Revitalising a Brutalist landmark: The second phase of an ongoing regeneration of Europe’s largest listed structure which sits on a prominent hillside overlooking Sheffield City Centre. Internal spaces are modernised through open plan designs and the addition of balconies, while thermal imaging has allowed sustainability experts to identify and improve energy efficiency. A fresh colour palette referencing the nearby Peak District blends with the estate’s original concrete, preserves its design heritage, while tree and wildflower plantings cleverly soften the exterior.
The first phase of the project stripped the building back to its frame and used bright colours to create a distinctly modern appearance. In contrast, Phase 2 is a ‘lighter touch’, retaining more of the existing built fabric and employing more subtle colours to blend the complex into the landscape. These colours, referencing the nearby Peak District, are used on the balcony reveals and flat entrances, giving each flat its own identity while keeping the character of the overall building.
The local Pennine landscape is also reflected in the planting around the complex. New trees and wildflower meadows combine with retained existing mature trees to create a biodiverse wildlife habitat on this previously grassed site.
With a brief to preserve as much of the original building as possible while making the flats more energy efficient and flexible, the architects collaborated closely with heritage experts. Using thermal imaging, problem areas were identified and solutions developed. As the size and layout of the existing flats did not meet modern standards and ways of living, they have been reconfigured to provide generous open-plan living spaces, orientated to take advantage of the best views across the city. The result is a variety of different flat types and that creates a mixed community and a place where both first-time buyers and families can live, work, and play.
The jury were particularly impressed by how the architects have overcome the many challenges of the 1950s structure and delivering a project during the Covid-19 pandemic. Project architect Alim Saleh, who was involved in the scheme from the early competitions stages, has been awarded RIBA Yorkshire Project Architect of the Year. Through his commitment and understanding of the building and its context, he developed a design that celebrates city centre living and respects the character of this important listed building.
Wraxall Yard, Dorset by Clementine Blakemore Architects
An inclusive and accessible rural retreat: A dilapidated Dorset dairy farm has been sensitively repaired and converted into highly accessible holiday accommodation, with public spaces aimed at boosting engagement with wildlife and farming. Motivated by frustration at the standard of available wheelchair accessible accommodation across the UK, the development offers extensive yet discreet accessible features, providing disabled guests – particularly wheelchair users – with a high degree of independence. Clever landscaping removes the need for ramps and obvious handrails. At the same time, a mix of polished concrete floors and exposed doorframes reduced drag and mitigate bumps for wheelchairs, widening access to this previously inaccessible site.
The buildings were dilapidated, so had to be partially rebuilt reusing existing stone, those roof trusses that were salvageable, and two thirds of the clay tiles. New materials such as the home-grown Douglas fir roof joists were locally sourced where possible. The architect worked closely with local craftsmen to achieve a high quality of finish with an appropriately rural feel to the detailing, so the agricultural buildings’ essential historical character was not washed away. While lip service is often paid to the local vernacular through form, here the vernacular’s full spirit is present through the craft in making, such as in the lime mortar stonework or the new Douglas fir screens.
You could spend a long time here and keep finding new things. The touch of the designer feels light, the changes between materials very natural, and the interfaces between buildings and landscaping well considered. Most of the internal spaces are open to the rafters, but there are subtle changes in scale: from the two-storey elevation facing the car park, through a tall breezeway entrance porch, into the more intimate courtyard bounded by single-storey holiday cottages. Inside, the cottages retain a rustic feel with exposed trusses and glossy concrete floors.
The client could easily have spent less, and the project shows an extraordinary level of ambition and commitment. It was driven partly by the fact that Wraxall Yard director Nick Read’s mother had multiple sclerosis (MS) and was always frustrated by the standard of holiday accommodation available to people in wheelchairs.
The project architect, Clementine Blakemore, has been awarded RIBA South West Project Architect of the Year. As Nick Read says, ‘It takes a special talent to master all the essential elements of being an architect; creative and technical design, project and contract management, steering a client through an unfamiliar process, and so on. Without doubt, Clem has achieved all this to an exceptional level. I doubt there is a more satisfied client than me, truly overwhelmed by the finished result, delivered without stress and on budget.
RIBA President Muyiwa Oki, said:
“These projects demonstrate the ingenuity and diversity of architecture today. From major national infrastructure to brave and brilliant council-led housing, these varied schemes are united in making sensitive contributions to elevating everyday life.
Whether raising the bar for social housing, upgrading city transportation or repurposing dilapidated buildings to create heritage-conscious urban and rural developments, each scheme thoughtfully adapts elements of our existing built environment.
At a time when the need to preserve our planet’s resources is greater than ever, these projects are to be commended for placing regeneration and restoration front and centre, transforming well and lesser-known landmarks to create highly sustainable places for future generations.
This is purposeful yet unassuming architecture – architecture that brings joy to people’s lives and strengthens the fabric of our society.”
Amy Bunszel, EVP of architecture, engineering, and construction solutions at Autodesk, said:
“Congratulations to the 2024 RIBA Stirling Prize shortlist winners, whose projects illustrate how design brings local communities together. The architecture industry has an important role in solving the big challenges we face; to house and support growing populations with a built environment that is more resilient and sustainable. The shortlist winners are inspiring examples of how architects can design and make a more inclusive future for our homes, workplaces, and communities.”
The winner of the 2024 RIBA Stirling Prize will be announced live at London’s Roundhouse on 16 October 2024, sponsored by Autodesk.
Stirling Prize 2024 Shortlist: building + architects images / information received 310724
2021 Stirling Prize Winners
The Royal Institute of British Architects names Kingston University London – Town House designed by Grafton Architects, as the winner of the 25th RIBA Stirling Prize.
Kingston University London Town House
Stirling Prize 2021 Shortlisted Building + Architects
Shortlist for RIBA Stirling Prize 2021, alphabetical order:
15 Clerkenwell Close, London, south east England
– by Groupwork
Cambridge Central Mosque, south east England
– by Marks Barfield Architects
Key Worker Housing, Eddington, Cambridge, south east England
– by Stanton Williams Architects
Kingston University London – Town House, London, south east England
– by Grafton Architects
Tintagel Castle Bridge, Cornwall, south west England
– by Ney & Partners, William Matthews Associates
Windermere Jetty Museum, north west England
– by Carmody Groarke Architects
Comments on the Stirling Prize 2024 Shortlist building + architects are welcome.
2021 Stirling Prize Shortlisted Building + Architects
Key Worker Housing in Eddington, Cambridge
Design: Stanton Williams Architects
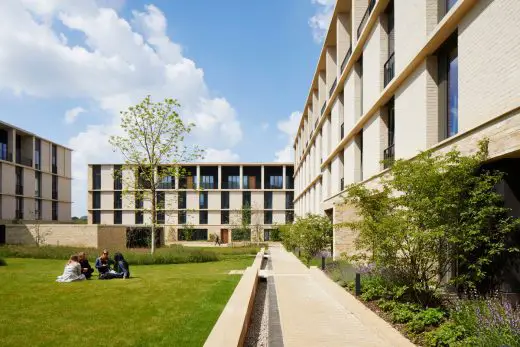
photo © Jack Hobhouse
Housing in Eddington
Tintagel Castle Bridge, Cornwall
Design: Ney & Partners, William Matthews Associates

photograph © David Levene
Tintagel Castle Bridge
Windermere Jetty Museum Building
Design: Carmody Groarke Architects
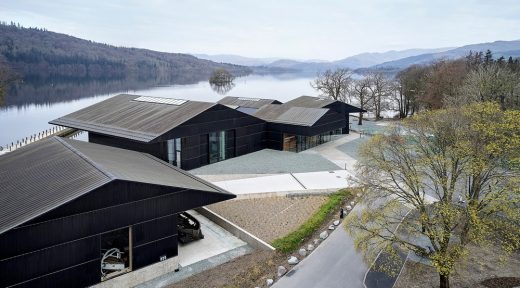
photo © Hufton – Crow
Windermere Jetty Museum
Cambridge Central Mosque Building
Design: Marks Barfield Architects
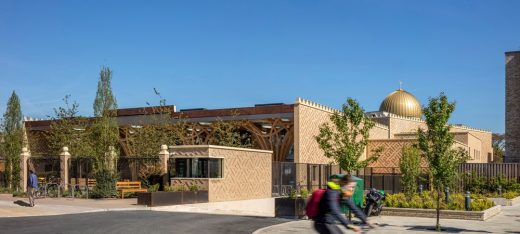
photo : Morley von Sternberg
Cambridge Central Mosque
15 Clerkenwell Close Building
Design: Groupwork + Amin Taha Architects

photo : Tim Soar
15 Clerkenwell Close
Kingston University London – Town House Building
Design: Grafton Architects
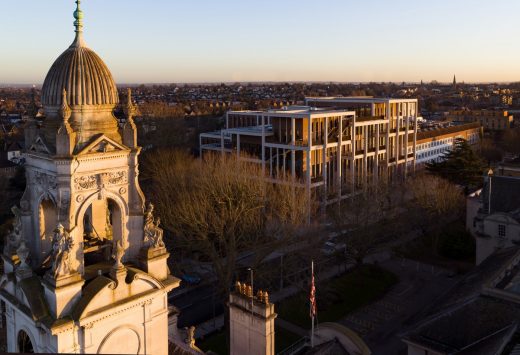
photo : Ed Reeve
Kingston University London – Town House
Stirling Prize 2019 Winner
Design: Mikhail Riches
Goldsmith Street, an eco-friendly council estate in Norwich.
Goldsmith Street Housing in Norwich
Stirling Prize 2018 Winner
Bloomberg London Headquarters building design by British architects Foster + Partners:
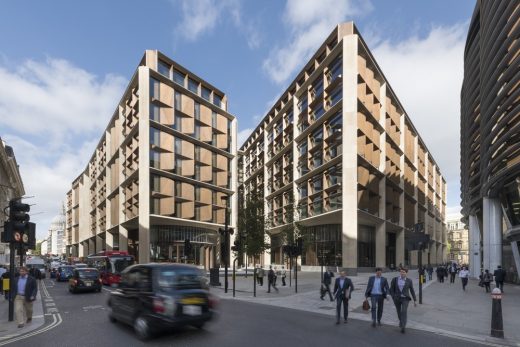
photo © Nigel Young / Foster + Partners
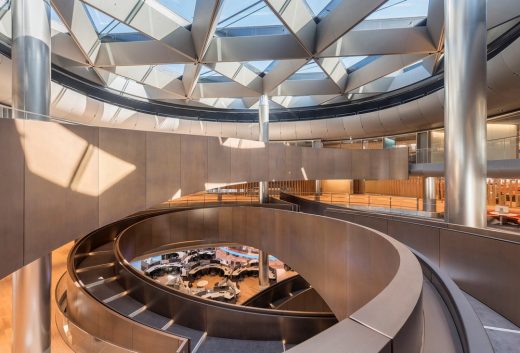
photo © Nigel Young / Foster + Partners
Bushey Cemetery
by Waugh Thistleton Architects
Chadwick Hall
by Henley Halebrown
New Tate St Ives
by Jamie Fobert Architects with Evans & Shalev
Storey’s Field Community Centre and Nursery
by MUMA LLP
The Sultan Nazrin Shah Centre
by Niall McLaughlin Architects
Stirling Prize 2018 Shortlisted Building + Architects on RIBA website
Stirling Prize 2017 Winner
Stirling Prize 2017 Winning Building + Architects
Hastings Pier, Sussex, Southeast England
Design: dRMM Architects
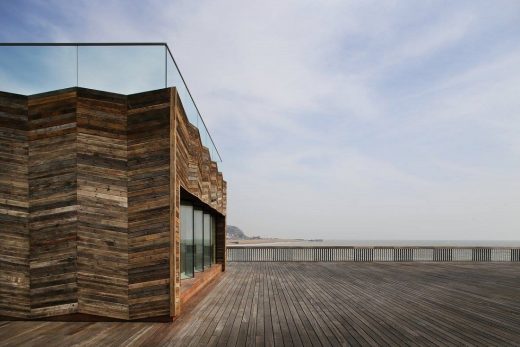
photo : Alex de Rijke
Hastings Pier on 2017 RIBA Stirling Prize Winner
Barretts Grove, Stoke Newington, Northeast London, Southeast England
Design: Amin Taha + Groupwork
Barretts Grove on 2017 RIBA Stirling Prize Shortlist
City of Glasgow College, City Campus, Glasgow, Scotland
Design: Reiach And Hall Architects and Michael Laird Architects
City of Glasgow College Building
Command of the Oceans, Chatham, Kent, Southeast England
Design: Baynes and Mitchell Architects
Command of the Oceans in Chatham on 2017 RIBA Stirling Prize Shortlist
Hastings Pier, Sussex, Southeast England
Design: dRMM Architects
Hastings Pier Regeneration on 2017 RIBA Stirling Prize Shortlist
Photography Studio, Ladbroke Grove, west London, Southeast England
Design: 6a architects
Photography Studio for Juergen Teller on 2017 RIBA Stirling Prize Shortlist
British Museum World Conservation and Exhibitions Centre, London, Southeast England
Design: Rogers Stirk Harbour + Partners
British Museum World Conservation and Exhibitions Centre on 2017 RIBA Stirling Prize Shortlist
Stirling Prize 2016
Stirling Prize 2016 Buildings + Architects
2016 RIBA Stirling Prize Shortlist – 14 Jul 2016
Readers comments welcome! info(at)e-architect.com
Stirling Prize 2016 Shortlisted Buildings & Architects
, University of Oxford, England
Herzog & de Meuron
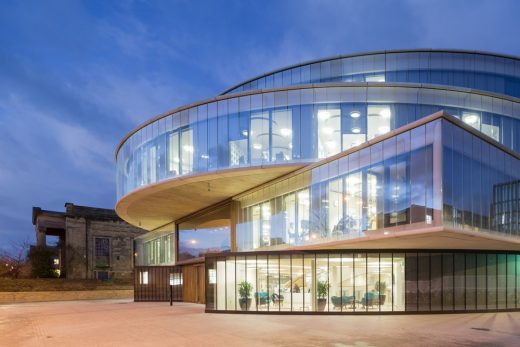
image : Iwan Baan
Blavatnik School of Government University of Oxford
City of Glasgow College, Riverside Campus, Glasgow, Scotland
Michael Laird Architects / Reiach and Hall Architects
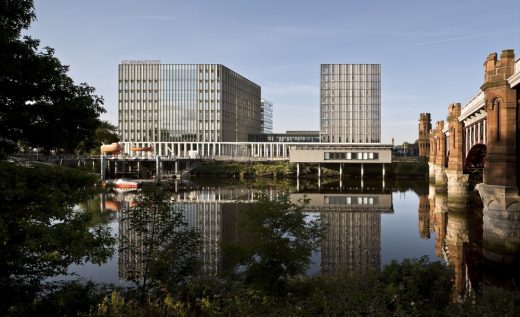
image : Keith Hunter
City of Glasgow College
Newport Street Gallery, Vauxhall, London, England
Caruso St John Architects
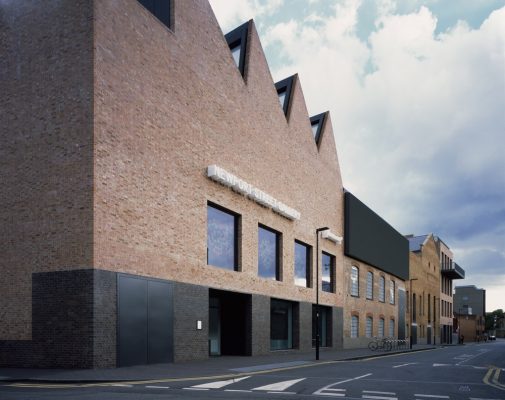
image : Hélène Binet
Newport Street Gallery Building
Outhouse, Forest of Dean, Gloucestershire, England
Loyn & Co Architects
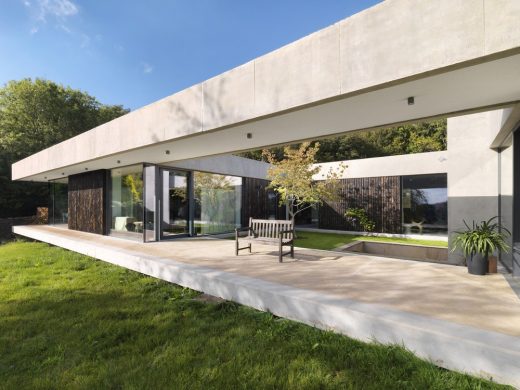
image : CHARLES HOSEA
Trafalgar Place, Elephant & Castle, London, England
dRMM Architects
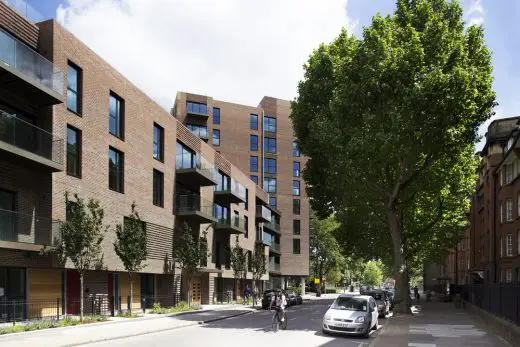
image : Alex de Rijke
Trafalgar Place
Weston Library, University of Oxford, England
WilkinsonEyre
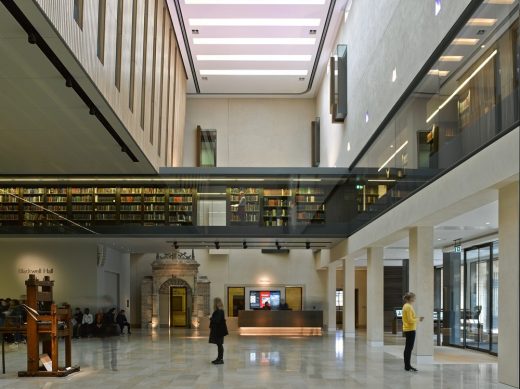
image : James Brittain
Weston Library at University of Oxford
RIBA Stirling Prize 2013
2013 RIBA Stirling Prize
Astley Castle wins
Astley Castle, Nuneaton, Warwickshire by Witherford Watson Mann
Stirling Prize Shortlist, alphabetical:
Astley Castle, Nuneaton, Warwickshire by Witherford Watson Mann
Chapel at Cuddesdon by Niall Maclaughlin
Giant’s Causeway Visitor Centre by Heneghan Peng
Newhall Housing, Harlow, Essex by Alison Brooks Architects
Park Hill Sheffield by Hawkins/Brown and Studio Egret West
University of Limerick Medical School and Pergola Bus Shelter, Ireland by Grafton Architects
Stirling Prize 2013 – judges citations
RIBA Awards : contenders for the Stirling Prize
2012 Winner News
2012 RIBA Stirling Prize winner
The Sainsbury Laboratory, Cambridge
Stanton Williams
Sainsbury Laboratory was bookies second favourite (odds: 7/2)
Stirling Prize 2012 : further information on the shortlisted buildings
Stirling Prize Awards background on shortlist / buildings / architects / odds / favourite
Pritzker Prize architects – Architect Winners
Comments re Stirling Prize 2024 Shortlist: building + architects news welcome.

