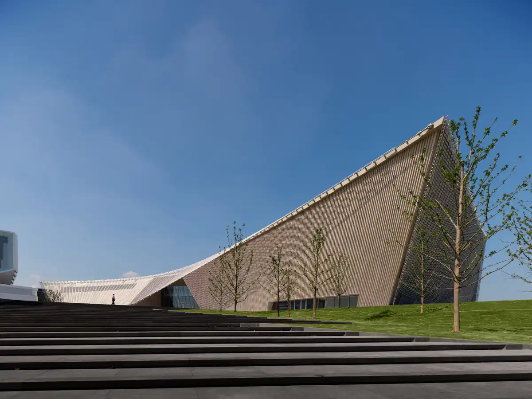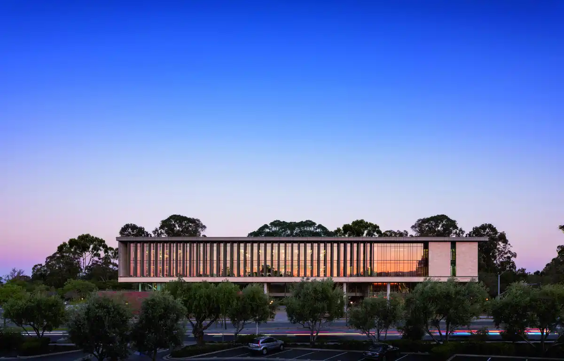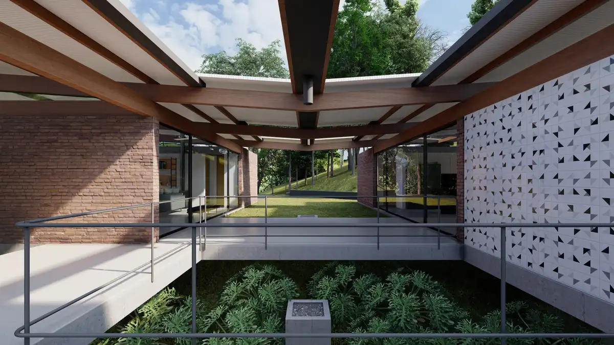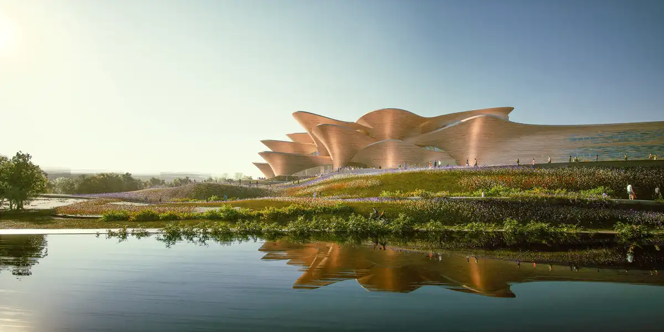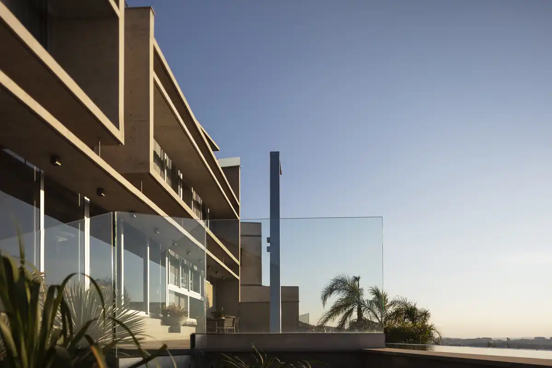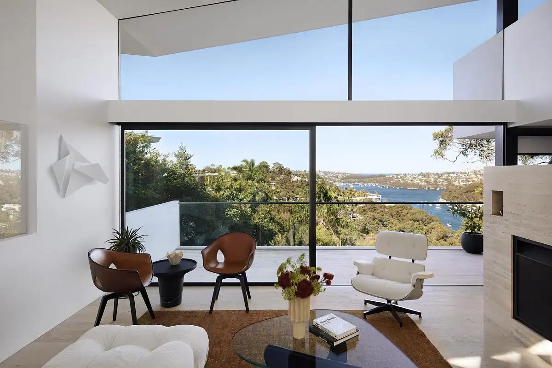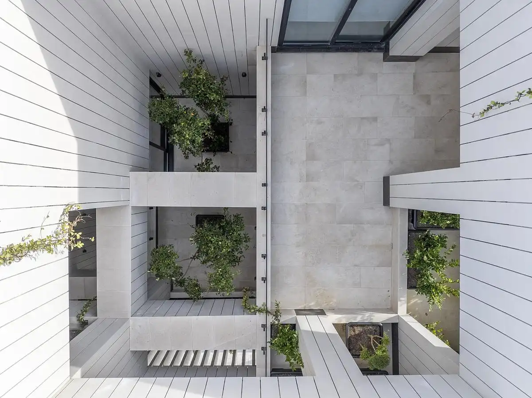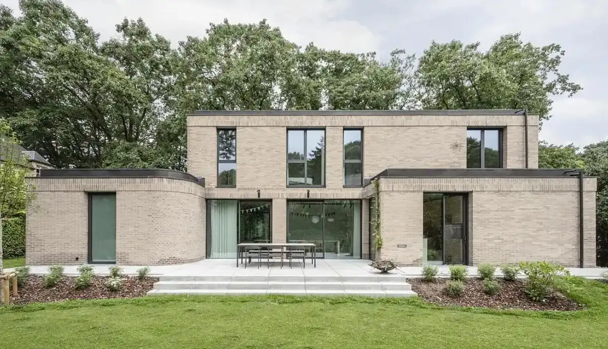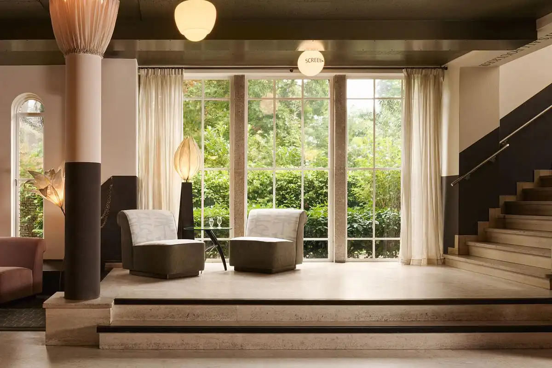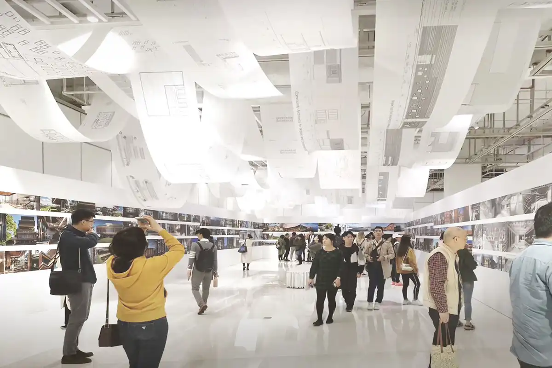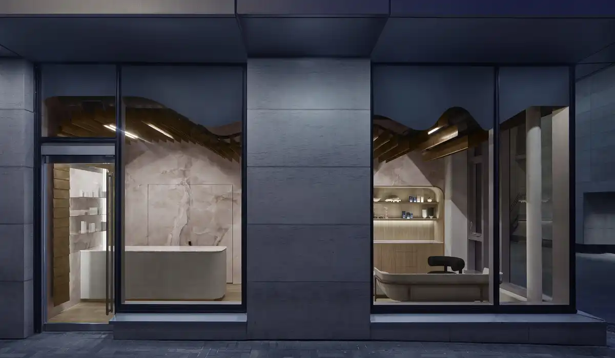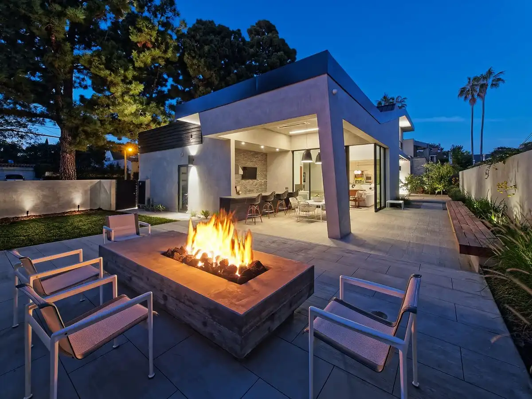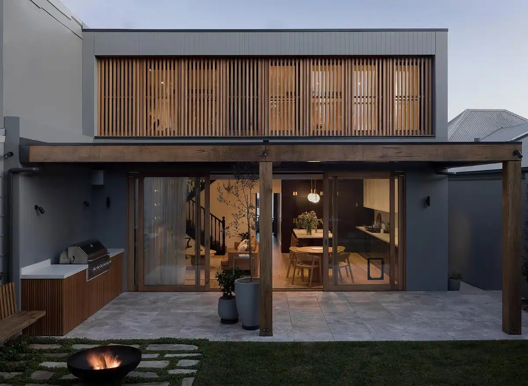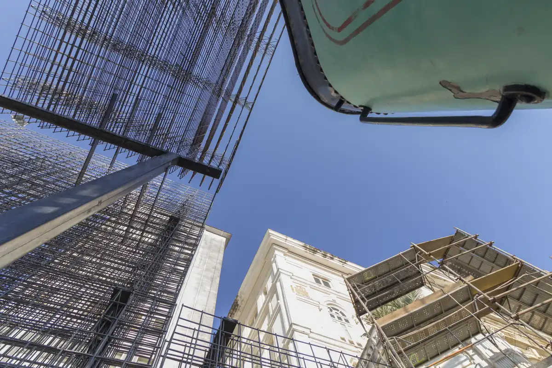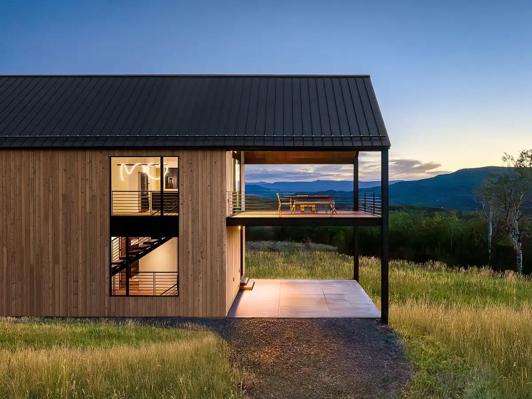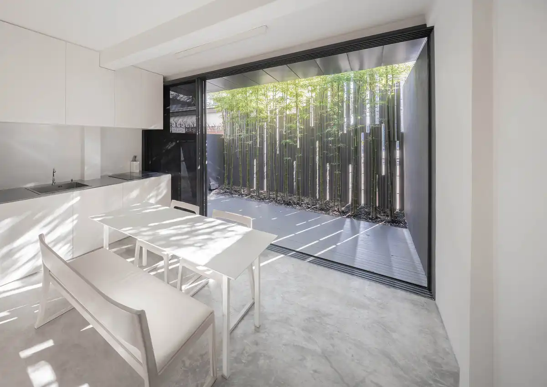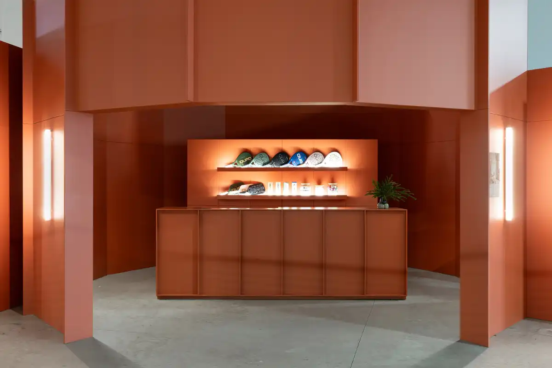 Daniel
Daniel
Stanford Center for Academic Medicine, Palo Alto
HOK’s design for the Stanford Center for Academic Medicine in Palo Alto, California, USA, acts as an interior threshold for the campus between a clinical studies building and an arboretum
Casa AS Concept, Minas Gerais, Brazil
Arquitetos Associados’ conceptual project, Casa AS, located in Minas Gerais, Brazil, delicately elevates the living quarters above the verdant greenery below
Alisher Navoi International Scientific Research Centre
Zaha Hadid Architects (ZHA) have been announced as designers of The Alisher Navoi International Scientific Research Centre in New Tashkent, Uzbekistan
LD House, Belo Horizonte, Brazil property
The stunning LD House, design by Arquitetos Associados in Belo Horizonte, Brazil, makes the most of its beautiful city views
Schoten House, Vlaams Gewest, Belgium
Schoten House, designed by STAUT Architecten in Belgium, is designed with a focus on the care of a family member with Angelman syndrome
Visum Mundi Cinema, The Netherlands
Fare. Inc’s design for the Visum Mundi Cinema in Wageningen, The Netherlands, is a luxurious design which balances a classical elegance with modern functions
Rejuuv Medical Centre, Toronto, Canada
The Rejuuv Medical Centre, designed by Reflect Architecture in Toronto, Canada, has a refined frontage which creates an atmosphere of luxurious seclusion within
Santa Monica Brick House, California property
The Brick House, located in Santa Monica, California, USA, was designed by (fer) Studio to create a luxurious dwelling for a family that loves gathering around the fire
Cloud Pavilion, Belo Horizonte, Brazil
The Cloud Pavilion, designed by Arquitetos Associados in Belo Horizonte, Brazil: dense massing of rebar questions the notion of spatial enclosure in urban space
Phetkasem Artist Studio, Bangkok, Thailand
The Phetkasem Artist Studio by HAS in , Thailand, is an exploration of how simple materials such as aluminium can be used to construct elegant architectural spaces
Marvila Padel Club, Lisbon, Portugal
The Marvila Padel Club, designed by Salto Studio in Lisbon, Portugal, restores the interiors of an old warehouse for a bold new purpose with a refined ambience

