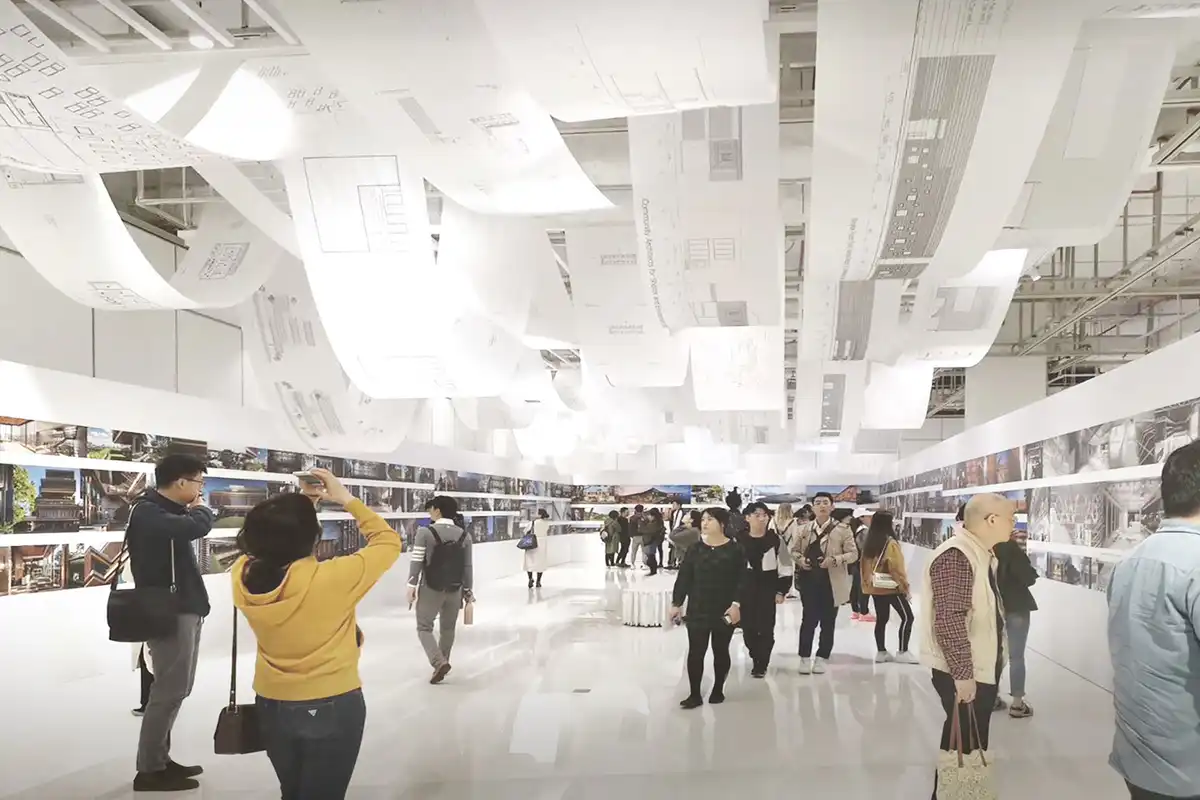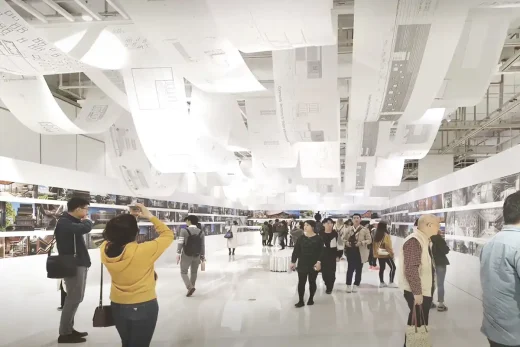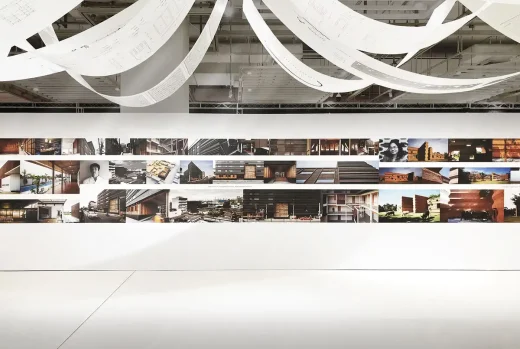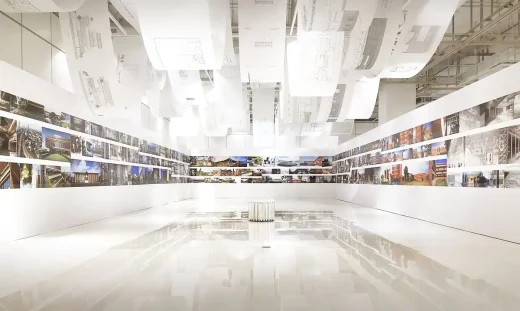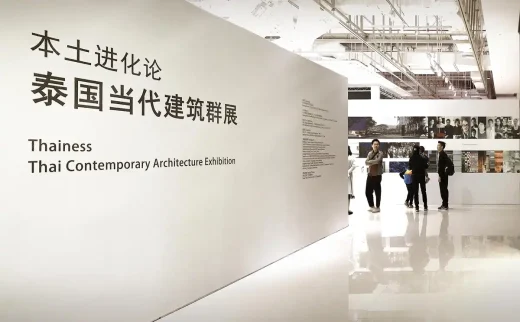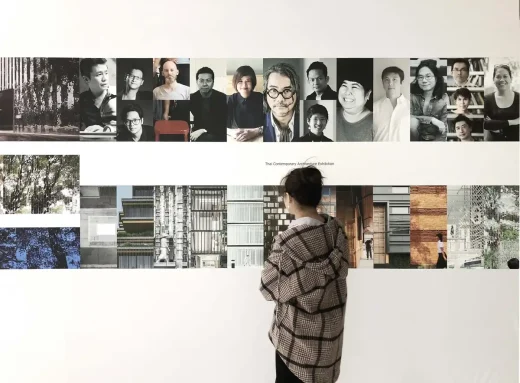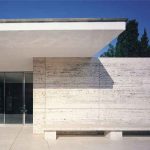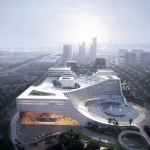Thai Architecture Pavilion Guangzhou, China architecture photos, Asian design images
Thai Architecture Pavilion in Guangzhou
19 December 2024
Design: HAS design and research
Location: Guangzhou, Guangdong province, southern China
Photography: HAS design and research
Thai Architecture Pavilion, China
Commissioned by the Guangzhou Urban Planning Exhibition Center, HAS Design and Research undertook the challenge of creating the Thai Architecture Pavilion, an exhibition that showcased the innovative work of twelve prominent Thai architectural firms. The project, a collaboration with renowned architects Jenchieh Hung and Kulthida Songkittipakdee—curators and critics of the “Thai Contemporary Architecture Exhibition” in Asia—sought to create a meaningful platform for exploring contemporary Thai architecture within the vibrant urban context of Guangzhou.
The guiding question posed by Hung and Songkittipakdee was pivotal: “Why does the current exhibition space resemble a fast-food restaurant, devoid of discernment? These spaces merely transport exhibition content from storage to a larger storage, detached from the local context.” With this critique as their foundation, the design team aimed to create a space that embedded the essence of Thai culture into Guangzhou’s fabric. The exhibition was aptly named “Thainess ─ Thai Contemporary Architecture Exhibition,” reflecting its mission to integrate Thai identity with its host city.
Guangzhou’s dynamic manufacturing landscape, particularly the Baiyun district known for its textile production, served as a source of inspiration. Local textiles were integrated into the design, bridging the cultural and material wealth of Guangzhou with Thai artistic sensibilities. Ten Thai designers were invited to handwrite Thai alphabets representing the names of participating architectural firms, imbuing the space with a personal and culturally significant touch. These details transformed the stark exhibition corridors into a ceremonial hall that exuded warmth and hospitality, connecting visitors to both Thai and Cantonese traditions.
The twelve featured architectural firms—Walllasia, Stu/D/O Architects, Studiomake, Situation based Operation (SO), Research Studio Panin, Duangrit Bunnag Architect Limited (DBALP), Department of ARCHITECTURE, Community Architects for Shelter and Environment (CASE), CHAT architects, Bangkok Project Studio, Architectkidd, and all(zone)—represented a diverse and innovative cross-section of Thai talent. Many of these architects, educated at prestigious institutions in the United States and Europe after graduating from Chulalongkorn University, returned to Bangkok to implement their philosophies. Their guiding principles, including “humble autonomy,” “harmonious design strategy,” and “sustainable construction management,” reflect a commitment to innovation and cultural resonance.
Breaking from the conventions of traditional exhibition design, which often isolates works, HAS Design and Research drew inspiration from local villages and Cantonese culture to create a “Sharing” exhibition space. This approach, informed by their research into Thai construction and social phenomena, utilized tracing paper on the ceiling to delineate each architect’s work. This element, a nod to its role in Thai construction drawings, fostered a sense of openness and fluidity. Visitors were invited to explore the exhibition freely, experiencing a seamless integration of individual works. The dynamic ceiling further acted as a hidden display space, challenging traditional boundaries and offering an immersive engagement with the architecture.
“At the heart of all our designs lies research,” said HAS Design and Research. “These studies delve into current social phenomena, reflecting them in our architectural expressions. If architects find themselves without land to build upon in the future, this research will continue to document the unique phenomena of our time, allowing the poetry of architecture to endure.” This ethos resonates throughout the Thai Architecture Pavilion, a space that transcends mere exhibition to embody a living dialogue between culture, architecture, and context.
Thai Architecture Pavilion, Guangzhou, China – Building Information
Architecture: HAS Design and Research – https://hasdesignandresearch.com/about/
Project name: Thai Architecture Pavilion
Location: No. 1 Exhibition Road, Baiyun District, Guangzhou, China
Architecture firm: HAS design and research
Website: www.hasdesignandresearch.com
Lead architects: Jenchieh Hung, Kulthida Songkittipakdee
Curator team: Jenchieh Hung, Kulthida Songkittipakdee, Icicy Tang
Client: Guangzhou Urban Planning Exhibition Center
Site area: 700 sq.m.
Gross built area: 500 sq.m.
Photos: HAS design and research
Thai Architecture Pavilion, Guangzhou, China images / information received 291224
Location: Guangzhou, Guangdong province in southern People’s Republic of China
Architecture in Guangzhou
Guangzhou Architecture Designs – chronological list
Guangzhou Architectural Designs by Aedas – recent selection:
Hengli Island Mixed-use Project Guangzhou
Design: Aedas
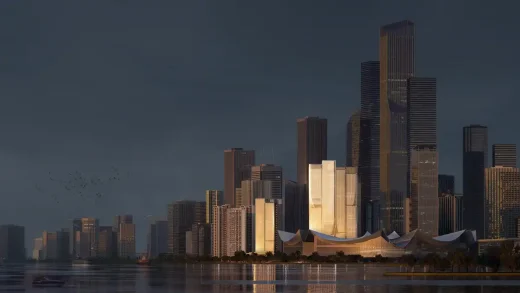
image : Aedas
Yuekai Asset Management Tower
Design: Aedas

image : Aedas
Guangzhou Architecture – selection:
Asia Pacific Headquarters for Akesobio Guangzhou Building
Nanhai Development Guangzhou Jinghu Avenue Retail
Guangzhou Infinitus Plaza by Zaha Hadid Architects
Comments / photos for the Thai Architecture Pavilion, Guangzhou, China design by HAS Design and Research page welcome.

