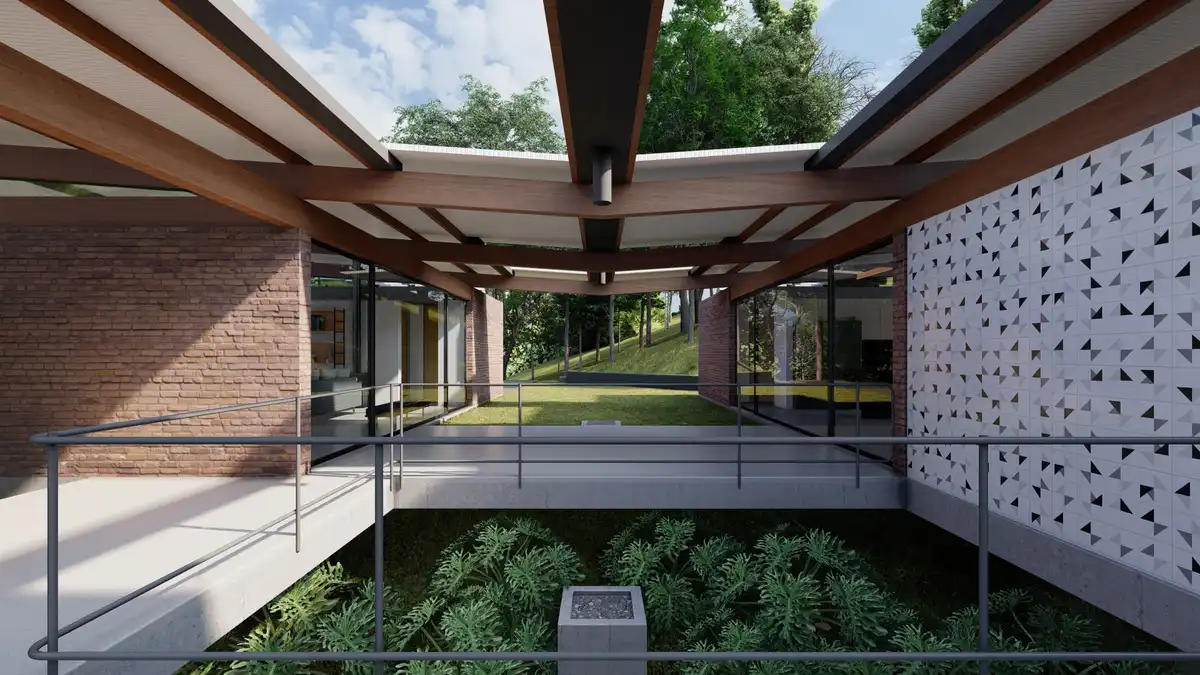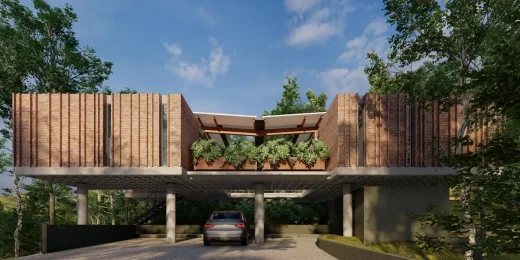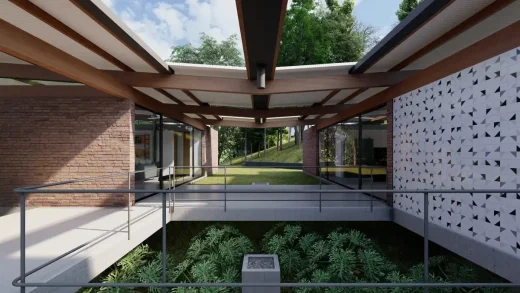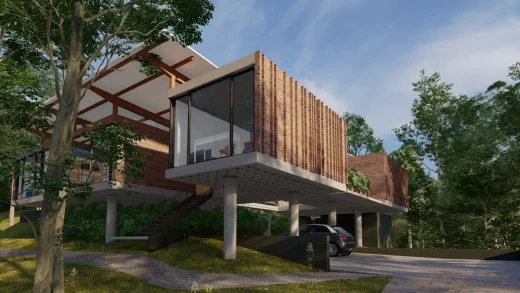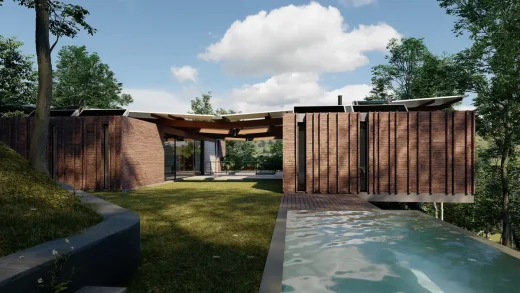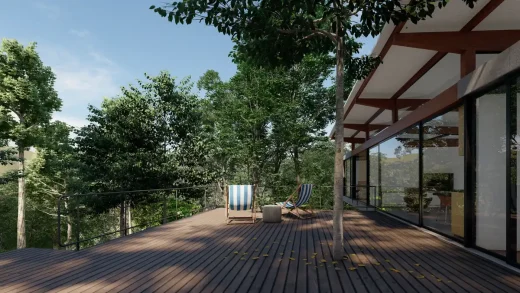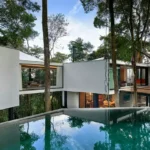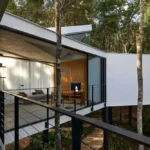Casa AS Concept Minas Gerais, Brazil modern residence, Brazilian home landscape design
Casa AS Concept in Minas Gerais
18 December 2024
Architects: Arquitetos Associados
Location: Nova Lima, Minas Gerais, Brazil
Images by Arquitetos Associados
Casa AS Concept, Brazil
Nestled within a verdant natural setting, Casa AS was thoughtfully designed for a middle-aged couple, with a strong emphasis on preserving the terrain and minimizing disruption to the existing landscape. The home’s placement was carefully considered to retain the surrounding vegetation while maximizing opportunities for panoramic views. This sensitive integration with the environment allows the residence to harmonize with its surroundings, creating a living experience deeply connected to nature.
The spatial layout of Casa AS divides the residence into two distinct yet complementary volumes: one dedicated to social activities and the other to private spaces. These volumes are linked by a generous outdoor patio, which serves as a transitional element between the two areas. This design not only encourages a fluid interaction between the home’s interior and exterior but also fosters an intimate engagement with the climate and natural environment. The patio acts as a central gathering space, offering a peaceful setting for relaxation while inviting light, air, and the surrounding landscape into the heart of the home.
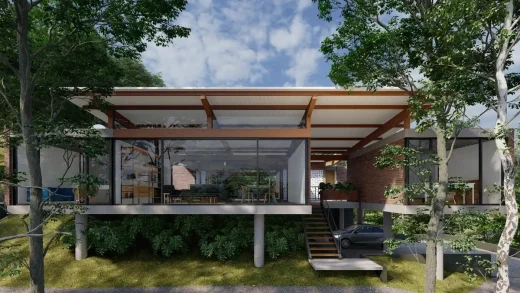
Architectural choices in Casa AS emphasize a seamless blend of form and function, with a focus on material expression and construction logic. The project’s tectonic quality is prominently showcased through the interplay of light wood framing and exposed brickwork. This combination of materials creates a striking contrast, highlighting the structural clarity and craftsmanship of the design. The light wood adds warmth and softness to the spaces, while the brickwork provides texture and grounding, reflecting the home’s connection to the earth. Together, these materials articulate the project’s construction methodology while adding visual and tactile richness to the overall design.
Every aspect of the residence has been carefully crafted to enhance the occupants’ experience of the environment. The integration of open spaces and natural materials blurs the boundaries between indoors and outdoors, allowing residents to fully appreciate the shifting qualities of light, weather, and seasons. Large openings frame views of the surrounding greenery, drawing the eye outward and creating a continuous dialogue between the built environment and the natural world.
Casa AS exemplifies an architectural approach that prioritizes simplicity, functionality, and respect for the landscape. By dividing the home into distinct volumes connected by a shared outdoor space, the design achieves a balance between privacy and openness, catering to the couple’s lifestyle while fostering a deep connection with nature. The careful selection of materials and the thoughtful arrangement of spaces ensure that the home is not only aesthetically pleasing but also practical and environmentally conscious.
In its quiet elegance, Casa AS embodies the philosophy of architecture as a means of enhancing life’s everyday moments, offering a sanctuary that is as grounded in its context as it is uplifting to its inhabitants.
Casa AS Concept, Minas Gerais – Building Information
Practice: Arquitetos Associados – https://arquitetosassociados.arq.br/
Architects: Bruno Santa Cecília, Marcos Vinícius Lourenço
Collaborators: Renan Maia, Luiza Souza
Area: 300 sq. m.
Date: 2022
Renders: Arquitetos Associados
Casa AS Concept, Minas Gerais, Brazil images / information received 181224
Location: Minas Gerais, Brazil, South America.
Architecture in Brazil
Brazilian Architecture Design – chronological list
Design: Saboia+Ruiz Arquitetos
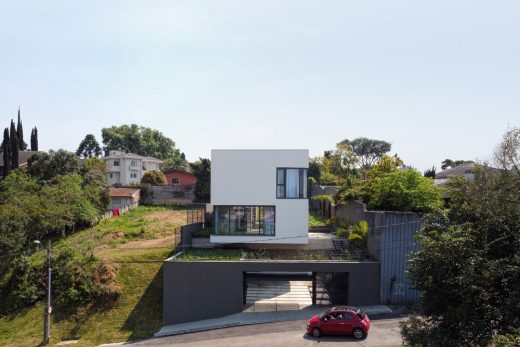
photo : João Vitor Sarturi
Bazzotti House, Curitiba
Design: Estúdio HAA
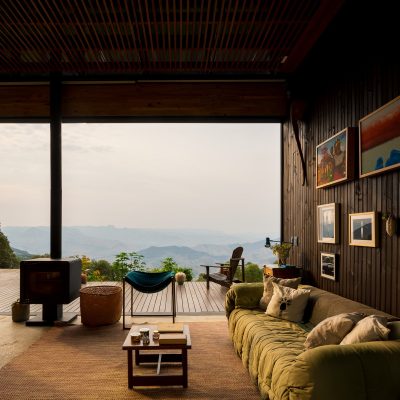
photo : Pedro Kok
Casa Cancha, Gonçalves, Minas Gerais, Brasil
SR Residence, Itupeva, São Paulo
Architectural design: Studio Fabricio Rodrigues + Thiago Natal ; Interior design: Studio Julliana Camargo
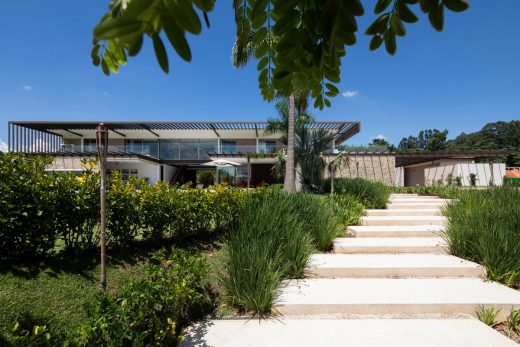
photo : Maira Acayaba
Fazenda da Grama House
Design: Vazio S/A architects
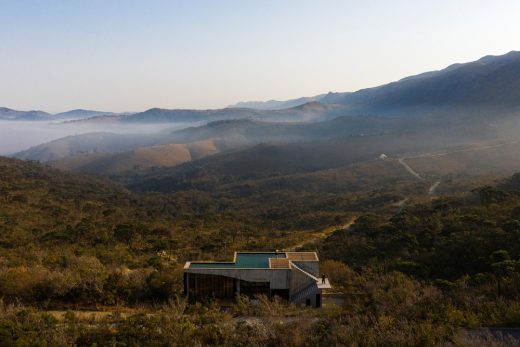
photo : Leonardo Finotti
Cerrado House II in Moeda
Design: Jacobsen Arquitetura
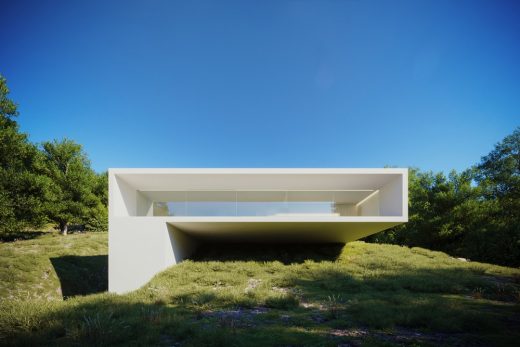
image : Omega Render
Rio House near Itanhangá Golf Course, Rio de Janeiro
Design: Schuchovski Arquitetura
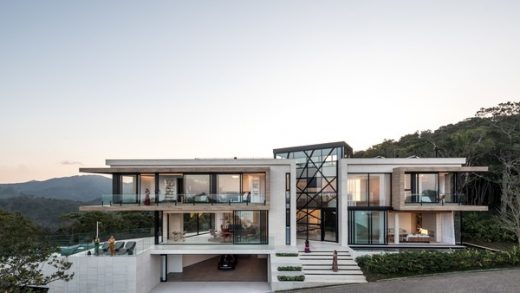
photo : Eduardo Macarios
Panoramic House in Itajaí
Design: AMZ Arquitetos
Guaeca House in São Sebastião Brazil
Design: studio mk27 – marcio kogan + lair reis
Casa dos Ipês São Paulo
Brasil Building Designs
São Paulo Architecture Designs – chronological list
Comments / photos for the Casa AS Concept, Minas Gerais, Brazil property design by Arquitetos Associados page welcome.

