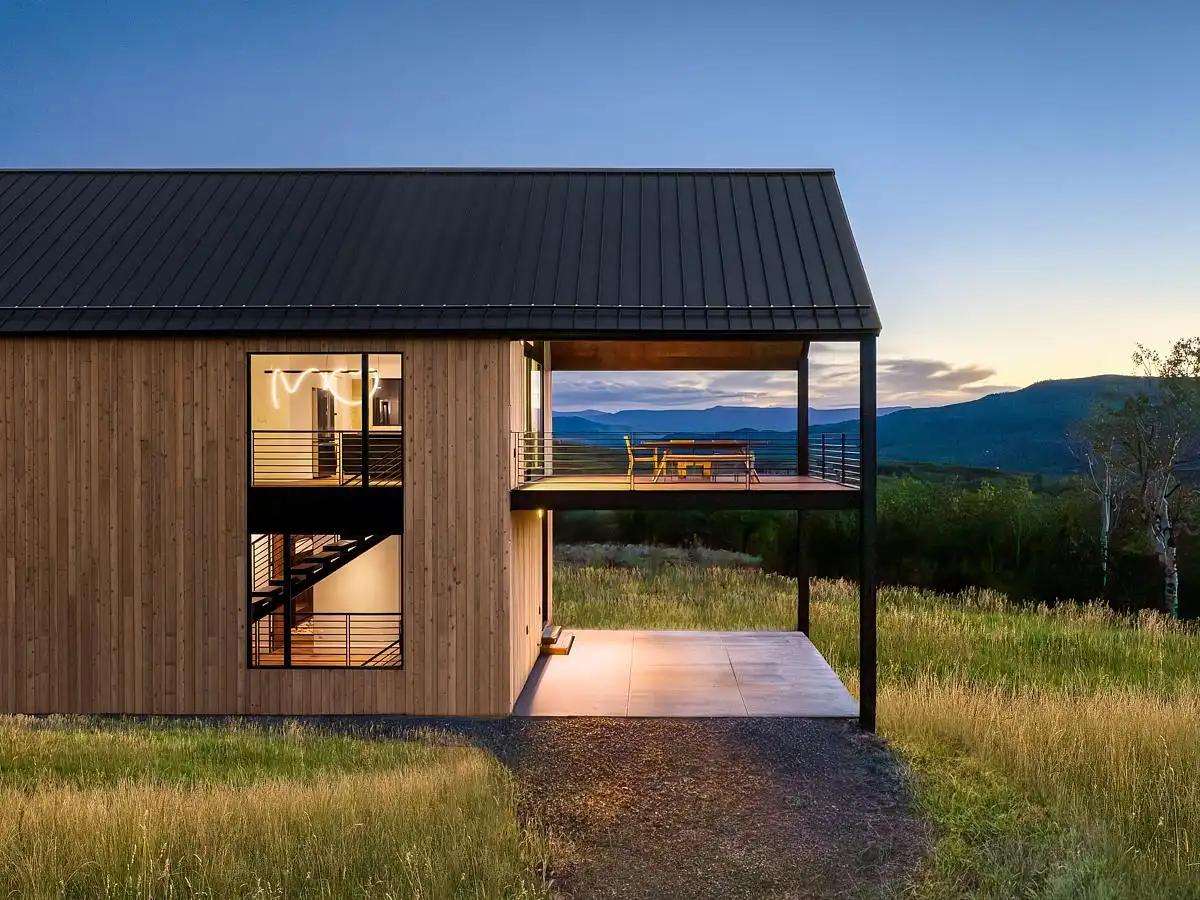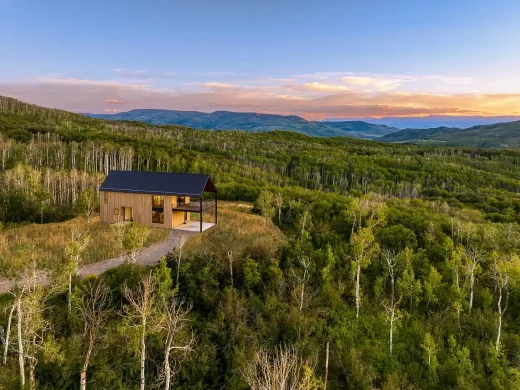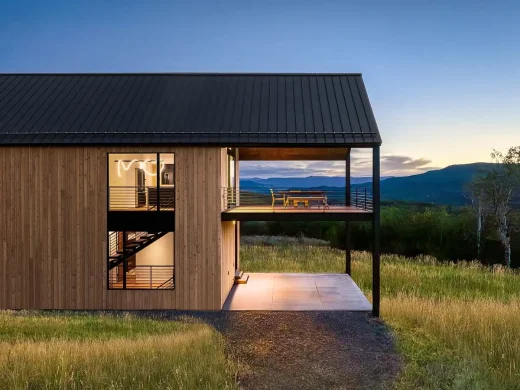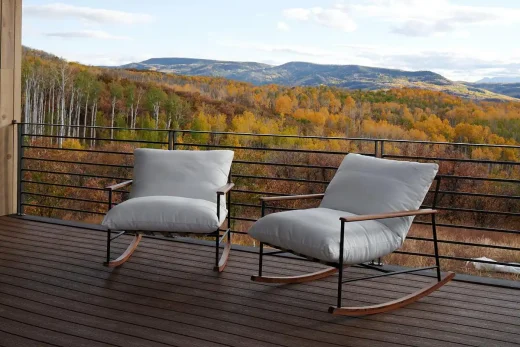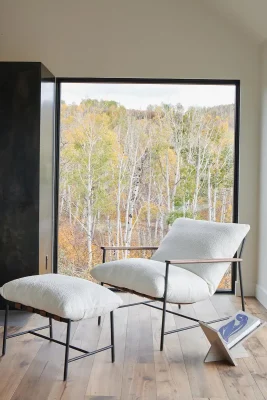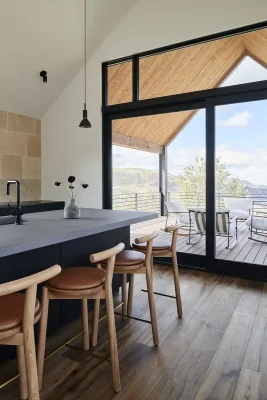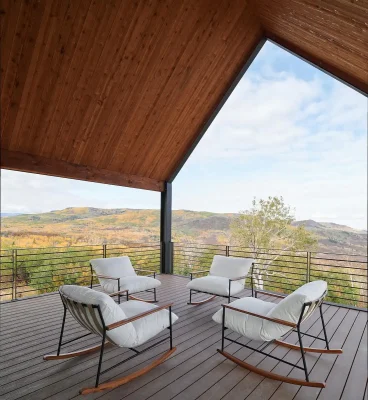Barn Ski House, Steamboat Springs, Modern Colorado property images, US residence photos
Barn Ski House in Colorado
16 December 2024
Architecture: Flight Architecture
Location: Steamboat Springs, Colorado, USA
Photos by Ian Warren
Barn Ski House, USA
Perched on a hillside in northwest Colorado, this modern barn-style ski house is the realization of an architect-mom’s dream: to design a retreat for her young family that fosters recreation, connection, and harmony with the alpine landscape. It’s a story of architecture rooted in the land, sustainability, and the challenges of crafting a home in a rugged environment.
The journey began during the COVID-19 lockdowns when the monotony of isolation sparked an adventurous road trip across Colorado. That expedition led to the discovery and purchase of 12 untamed acres in the Rockies. Surrounded by expansive meadows and majestic peaks, the family envisioned a cabin that not only embraced the dramatic landscape but respected its natural rhythms. What followed was a labor-intensive process, blending professional commitments, late-night design work, and navigating the complexities of building in a remote location. The result is a modern homage to the Rocky Mountain West, merging the classic barn silhouette with contemporary elements.
Material choices reflect both beauty and practicality. Western Red Cedar and blackened steel were selected for their timeless aesthetic and resilience to the harsh alpine climate. These materials, left to age naturally, create a home that evolves with its environment, blending seamlessly with the rugged backdrop.
The upper level of the house, home to the kitchen, dining, and living areas, was designed to frame sweeping views of the surrounding mountains and valleys. Placing the primary living spaces on the upper floor was both a visual and ecological choice, preserving the site’s natural alpine meadow and allowing for unobstructed sightlines. Additionally, this elevated position provides a unique perspective on the landscape, bringing the outdoors into the heart of the home. A large upper-level deck extends the living space, offering 270-degree views and serving a dual purpose as a covered carport below—ideal for storing gear after skiing or biking excursions.
Sustainability is woven into every aspect of the design. The home achieves net-zero energy performance through passive strategies that optimize natural heating and cooling. The property is entirely gas-free, relying on a state-of-the-art air-to-water heat pump for warmth and domestic hot water. A high-efficiency wood-burning fireplace adds cozy charm while maintaining the home’s environmental ethos. By embracing renewable energy and thoughtful systems, the family minimized their environmental footprint while maximizing comfort in Colorado’s challenging climate.
Since its completion, the house has become much more than just a home—it’s a vibrant center of activity and memory-making. From milestone celebrations to quiet evenings solving puzzles, it’s a space that encourages connection and joy. Most importantly, it’s a hub for countless ski days, where the family’s love of the outdoors continues to grow.
This modern barn-style retreat is not just a home; it’s a reflection of resilience, creativity, and a deep respect for the land. It stands as a testament to how thoughtful design can transform a rugged dream into a sanctuary for generations to come.
Barn Ski House in Colorado – Real Estate Information
Architects: Flight Architecture – https://www.flightarchitecture.com/
Site size: 522720 sq. ft.
Completion date: 2023
Building levels: 3
Photographers: Ian Warren
Barn Ski House, Steamboat Springs, Colorado images / information received 161224
Location: Steamboat Springs, Colorado, USA
Colorado Buildings
Colorado Architecture – selection of contemporary architectural designs:
A-Frame Club, Winter Park
Architects: Skylab Architecture
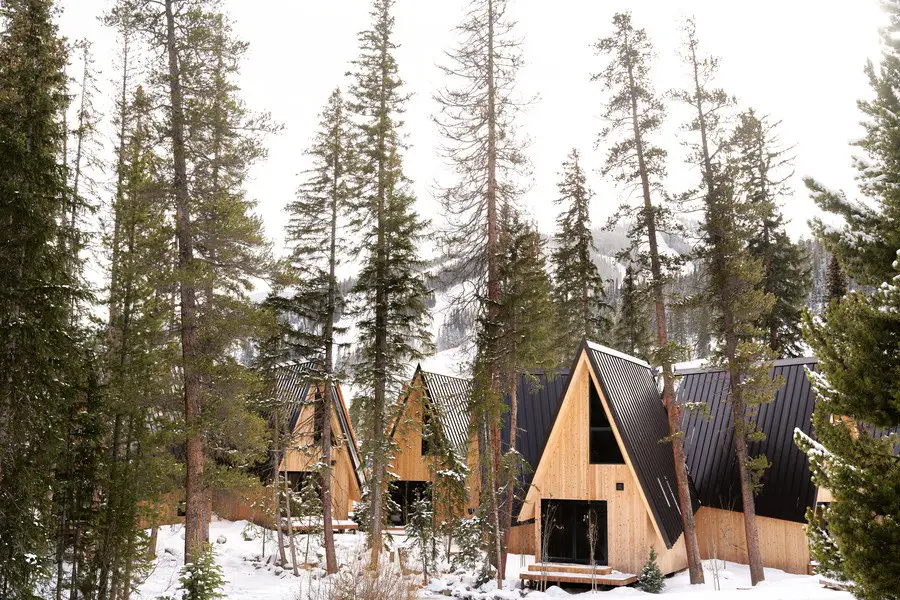
photos : Stephan Werk and Kylie Fitts
A-Frame Club Resort
Architects: Skylab
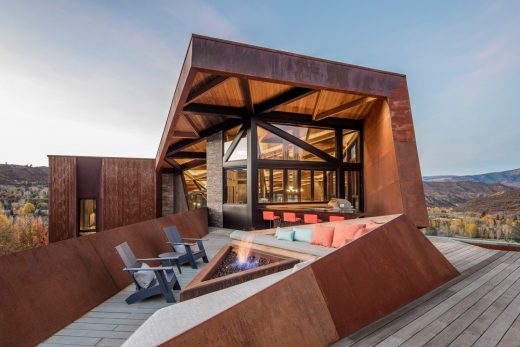
photo : Jeremy Bittermann
New Residence in Snowmass
Architects: Bohlin Cywinski Jackson with Anderson Mason Dale Architects
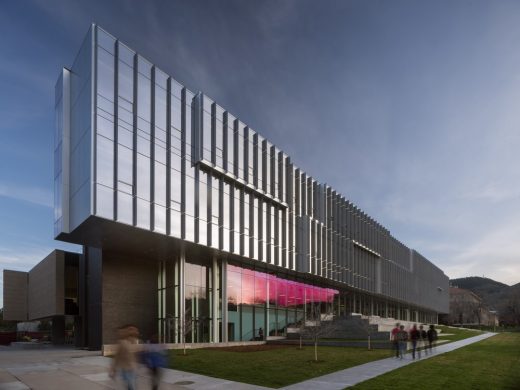
photo : Nic Lehoux
CoorsTek Center at the Colorado School of Mines
Design: Shigeru Ban Architects
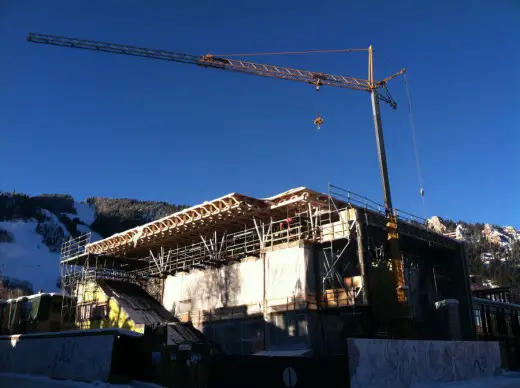
photo by Aspen Art Museum
New Aspen Art Museum Building
Design: Skidmore, Owings & Merrill LLP (SOM)
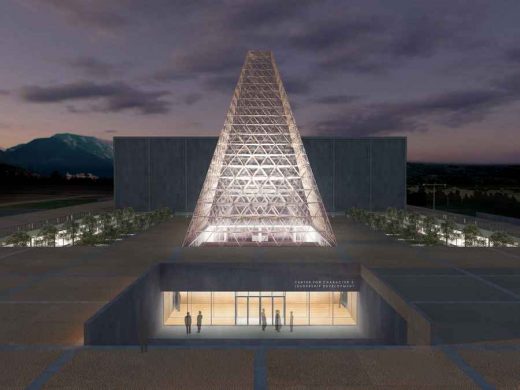
picture © SOM
US Air Force Academy CCLD
La Muna, Aspen
Oppenheim Architecture + Design
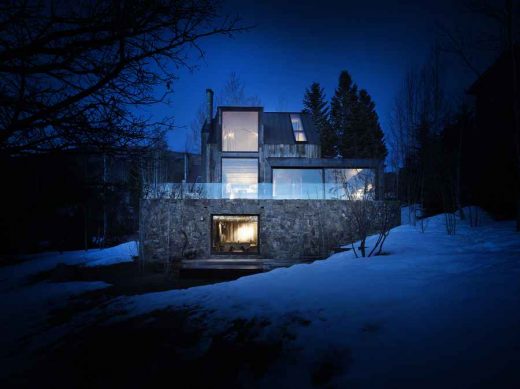
photograph from FTI
Aspen House
Comments / photos for the Japandi Home Revival, Colorado, USA designed by Flight Architecture page welcome

