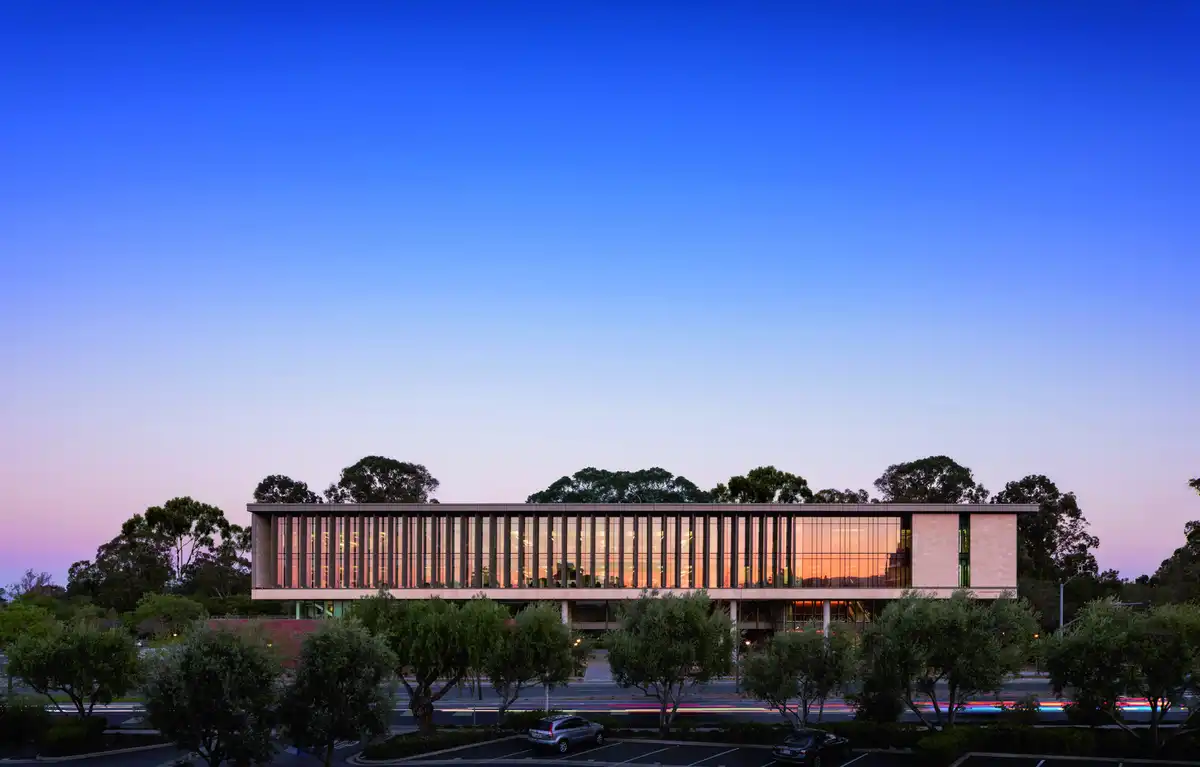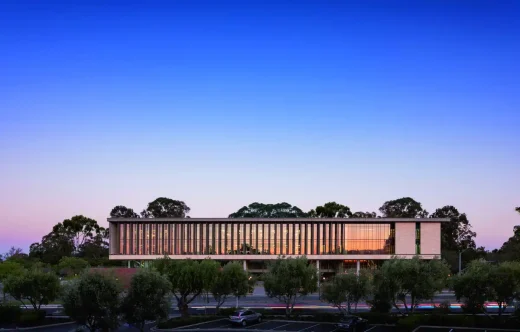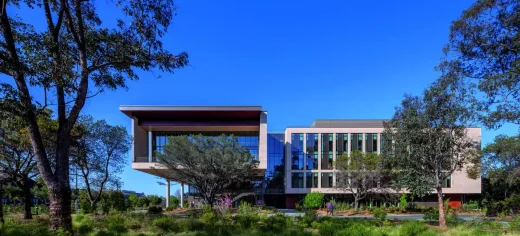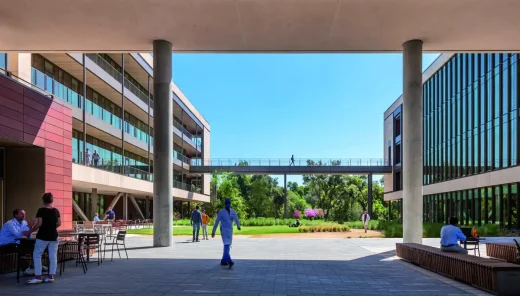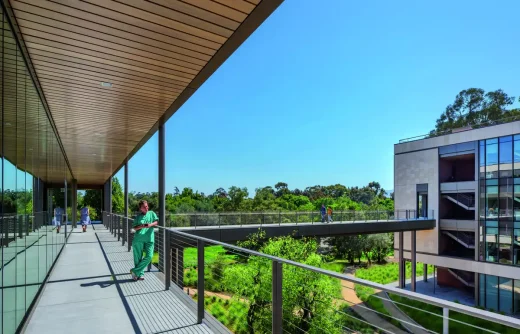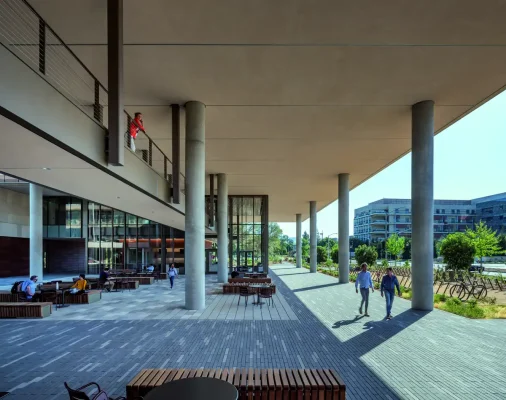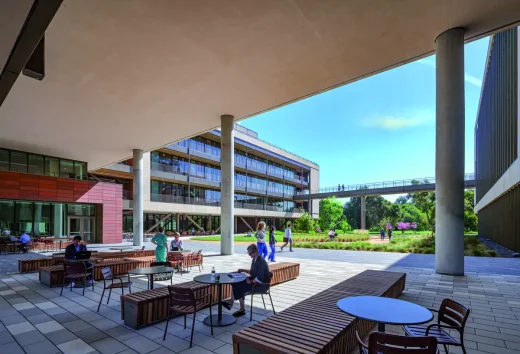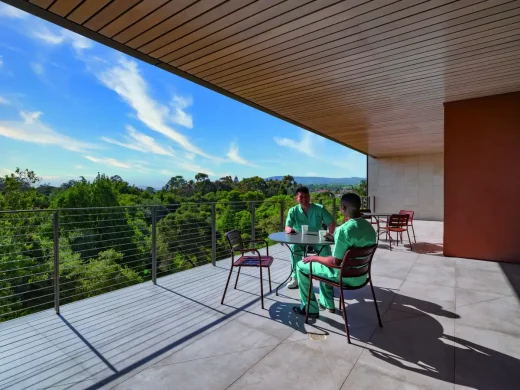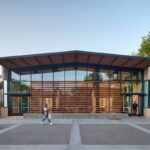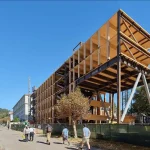Stanford Center for Academic Medicine Palo Alto, California university building design photos
Stanford Center for Academic Medicine in Palo Alto
December 3, 2024
Design: HOK
Location: Palo Alto, California, USA
Photos: Tim Griffith Photography
Stanford Center for Academic Medicine, California
HOK designed the Stanford Center for Academic Medicine to provide respite for staff who work long hours in hospitals and clinics while also supporting their academic and research endeavors. The facility includes offices, conference rooms, collaboration and education spaces, a fitness center, and a restaurant-style café. HOK’s team collaborated with the medical school’s leaders to plan a new office space and develop a detailed program that accommodates all clinical faculty and staff in a highly collaborative work environment.
The building’s massing acts as a threshold between the Stanford Medicine academic and clinical campus in Palo Alto and the adjacent Frederick Law Olmsted-designed arboretum. Three narrow, interconnected office wings rise above a landscaped courtyard planted with native species. The west office wing is elevated, forming a large, two-story porch below. The U-shaped building offers views of nature from all vantage points.
The design leverages Northern California’s mild climate by extending 20 percent of the program beyond the building’s walls. Social and work activities take place in a diverse mix of outdoor spaces. Porches, balconies, sky bridges, and covered walkways connect with the building, while upper terraces create the sensation of being among the trees. These spaces are designed to capture breezes and shade in summer, as well as calmness and direct sunlight in winter.
A passive-first design approach optimizes the use of the site’s natural elements. The sun, wind, and surrounding ecosystem influenced everything from the initial planning decisions to the building’s intricate details. Narrow building wings, combined with floor-to-ceiling windows, ensure an abundance of natural light and unimpeded views of the arboretum.
The building’s curtain wall, featuring ceramic frit patterns and three-story metal louvers on the west façade, minimizes glare and enhances thermal comfort while maximizing daylight. With an annual energy use intensity of 15.9 kBtu/sf/yr (including renewables), the building achieves an 85% energy savings from baseline metrics.
HOK also incorporated biophilic design principles into the project. Inspired by the coast live oak tree, the Center mimics the tree’s ability to house multiple environments within a single structure. Just as the tree’s foliage filters light and breezes while creating a cool microhabitat under its canopy, the building provides shaded and breezy outdoor spaces for comfort and relaxation. This integration of natural elements enhances the building’s functionality and connection to its surroundings.
Stanford Center for Academic Medicine in Palo Alto, California – Building Information
Architecture: HOK – https://www.hok.com/
Size: 210,000 sq. ft. / 19,500 sq. m.
Completed: 2021
Awards: NCSEA Excellence in Structural Engineering Award, IIDA Northern California Honor Award – Longview Category, IIDA Northern California Honor Award – Heal Category, Green GOOD DESIGN® Award, Chicago Athenaeum American Architecture Award, AIA San Mateo – Citation Award, AIA East Bay – Large Scale Merit Award
Photography: Tim Griffith Photography
Stanford Center for Academic Medicine, Palo Alto, California images / information received 031224
Location: Palo Alto, Marin County, North California, USA
+++
Californian Buildings
San Francisco Architectural Designs – chronological list
San Francisco Architectural Tours by e-architect
Hanover Page Mill Building, Stanford Research Park, Palo Alto, CA, USA
Design: Form4 Architecture
Big Ranch Road Retreat in Napa Valley
Design: WDA (William Duff Architects)
The Italian Swiss Colony Building Lobby
Architects: jones | haydu
San Francisco Architecture Studios – architecture firm listings on e-architect
+++
American Architecture Designs
American Architectural Designs – recent selection from e-architect:
Comments / photos for the Stanford Center for Academic Medicine, Palo Alto, California design by HOK page welcome.

