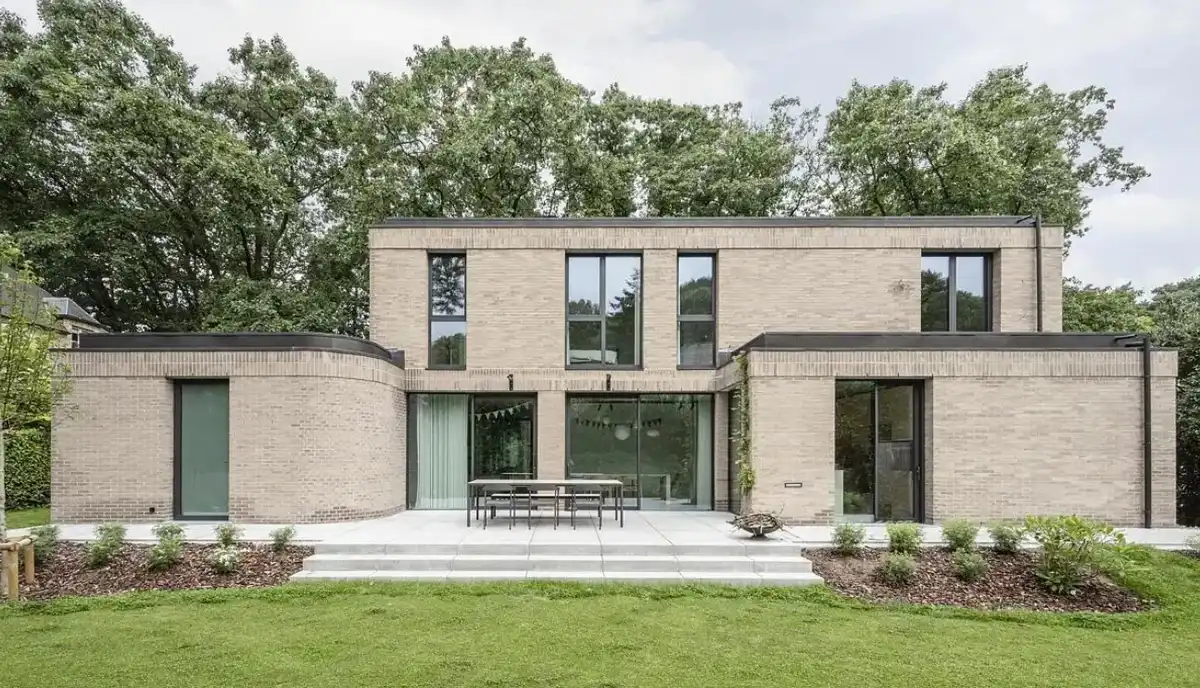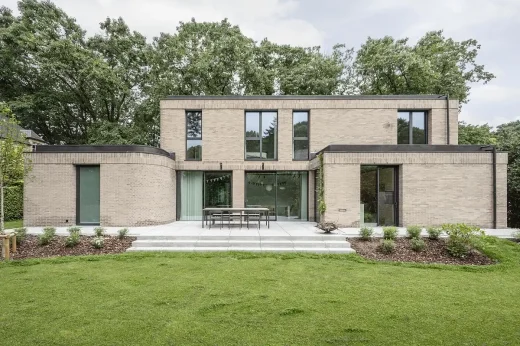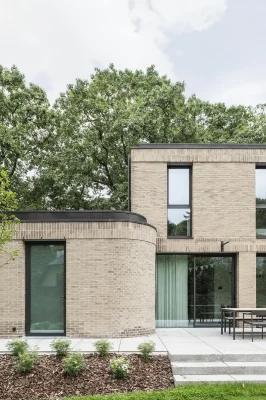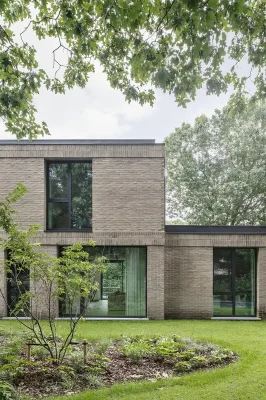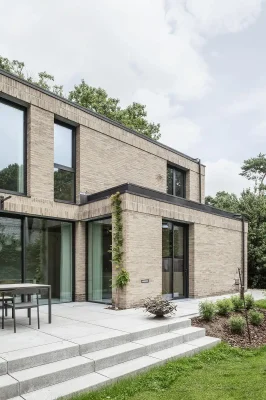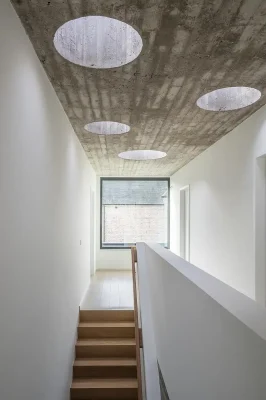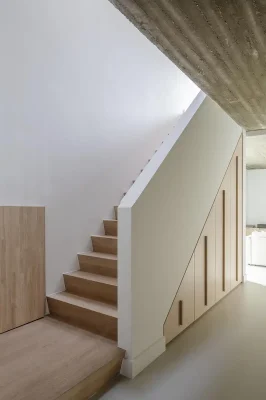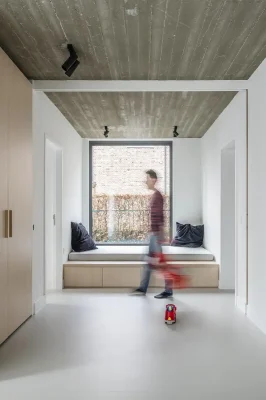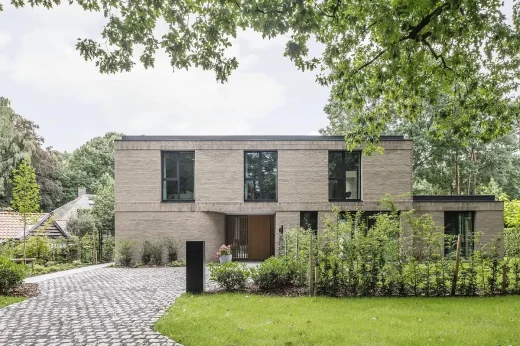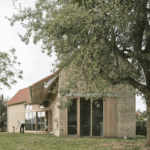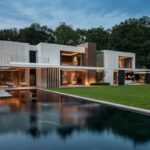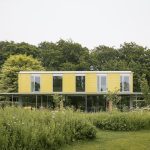Schoten House Vlaams Gewest, Belgium property news, Modern Belgian home design architects
Schoten House in Belgium
17 December 2024
Design: STAUT Architecten
Location: Vlaams Gewest, Belgium
Photos: Nick Claeskens
Schoten House, Vlaams Gewest – Modern Belgian Property
This home is thoughtfully designed to meet the unique needs of a family of six, with particular attention given to their son, who has Angelman syndrome. Every aspect of the house prioritizes accessibility and functionality, creating a space that is not only accommodating today but also adaptable to the family’s future needs. The layout is fully wheelchair accessible, with careful attention to turning radii to ensure seamless movement throughout the home. A specially designed ground-floor sleeping area enhances safety for their son, reflecting the family’s commitment to creating an environment tailored to his care and comfort.
The façade of the home balances functionality with aesthetic appeal, employing layered masonry to establish a sense of scale while adding texture and depth. Horizontal accents break up the exterior, creating visual interest and a harmonious design. Black window frames and large glass panes further contribute to the calm and cohesive aesthetic, merging modern sensibilities with timeless elegance. A curved brick design highlights the entryway, a feature echoed at the rear of the house, which softens the structure’s visual presence and enhances its connection to the surrounding garden. This design choice fosters a seamless transition between the home’s interior and its natural environment.
A key design principle of the home is its engagement with the surrounding landscape, avoiding the conventional notion of a “backside.” Large windows on all sides create an open and welcoming dialogue between the interior and the exterior, blending the private space of the home with the public domain. This integration not only allows for abundant natural light but also fosters a sense of openness and interaction. The house becomes an inviting space that connects its residents with the outdoors and their community, enhancing the quality of life for the family.
When faced with the decision of renovating the existing structure or starting anew, the family ultimately chose to build a new home. This decision allowed for a more personalized approach, enabling the design to cater specifically to their needs. The process required careful budget management, ensuring that every aspect of the home reflected both quality and efficiency. High-quality materials were chosen for their durability and aesthetic appeal, while efficient space planning ensured the home was both functional and beautiful.
The result is a home that balances practicality with thoughtful design, seamlessly integrating accessibility features without compromising on style or comfort. It is a space designed to grow and evolve with the family, offering a safe, welcoming, and adaptable environment that meets their needs today while preparing for the challenges of tomorrow. By prioritizing inclusivity and fostering a strong connection to the outdoors, the home not only serves as a functional residence but as a place of interaction, care, and joy for all its occupants.
Schoten House, Vlaams Gewest, Belgium – Building Information
Architects: STAUT Architecten – https://www.staut.net/
Project size: 370 sq. m.
Building levels: 2
Photography: Nick Claeskens
Schoten House, Vlaams Gewest, Belgium images / information received 171224
Location: Gent, Belgium, western Europe
Belgian Architecture
Belgium Architecture Designs – architectural selection below:
A recent Ghent Building design on e-architect:
Waalse Krook
Design: UNStudio
Waalse Krook Gent
More Ghent building designs on e-architect:
University College Ghent
Design: SADAR + VUGA d.o.o. with LENS°ASS Architecten
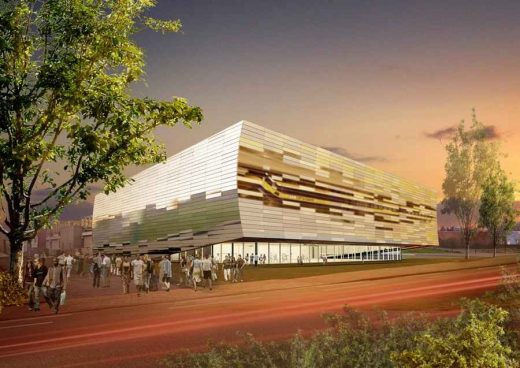
image © SADAR + VUGA
University College Ghent
Campus Schoonmeersen
Campus Schoonmeersen Ghent : further information
Production Studios
Design: Jan De Vylder architecten
Ghent Production Studios
Antwerp Port Authority headquarters
Design: Zaha Hadid Architects
Antwerp Port House
Library of the Future, Kortrijk
Design: REX
Kortrijk Library
Comments / photos for the Schoten House, Vlaams Gewest, Belgium designed by STAUT Architecten page welcome

