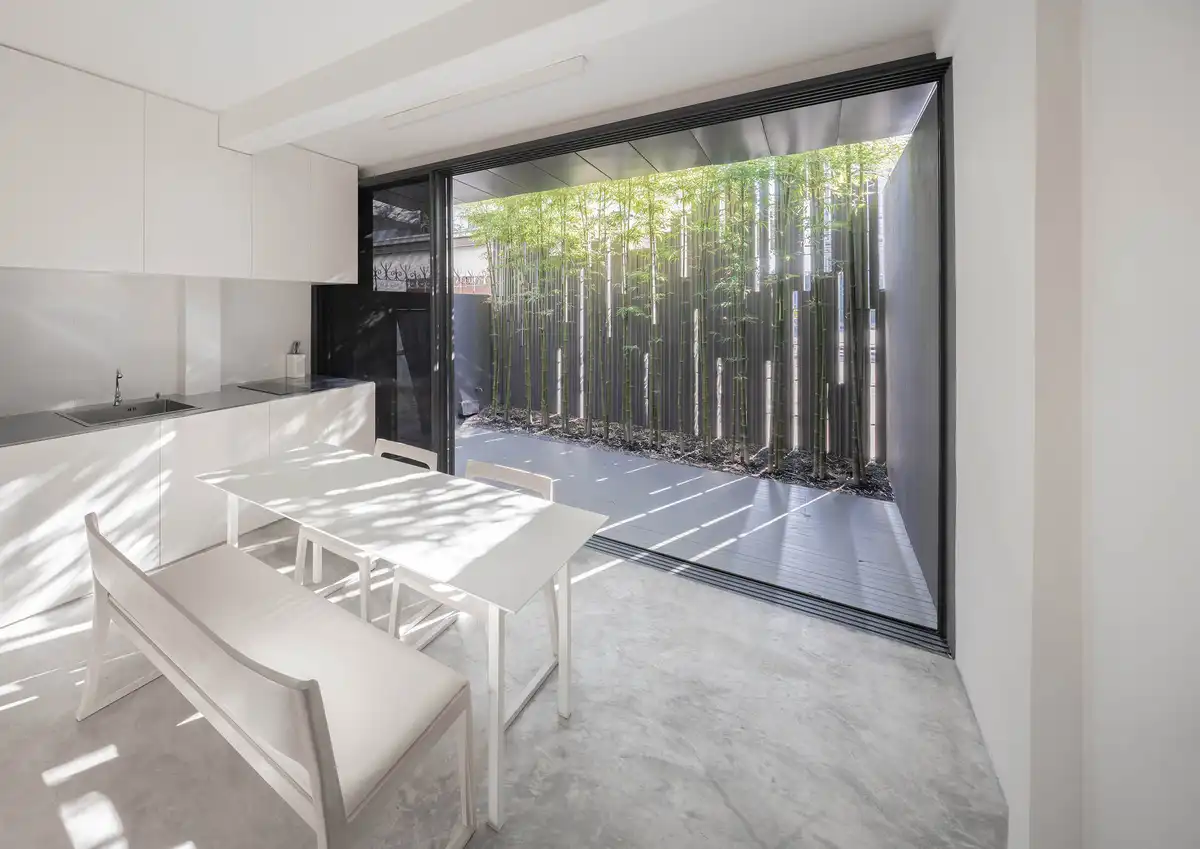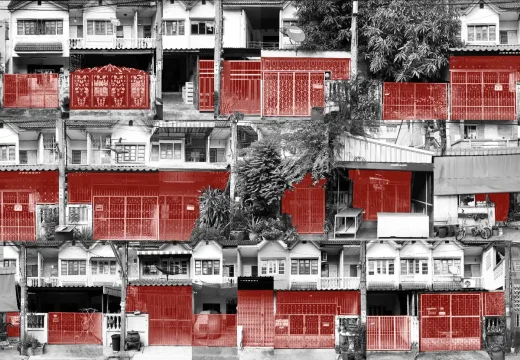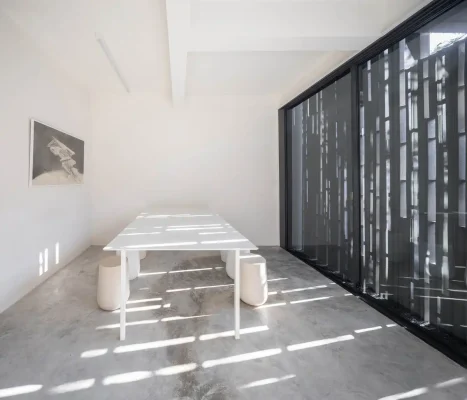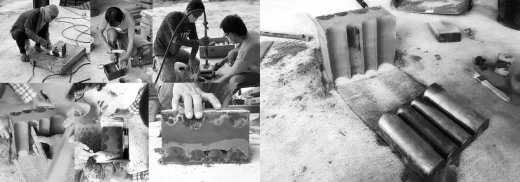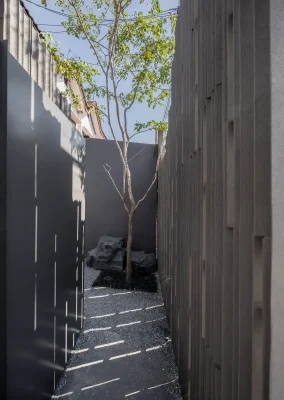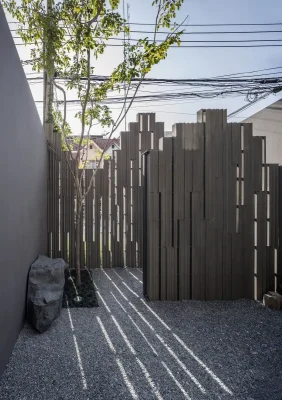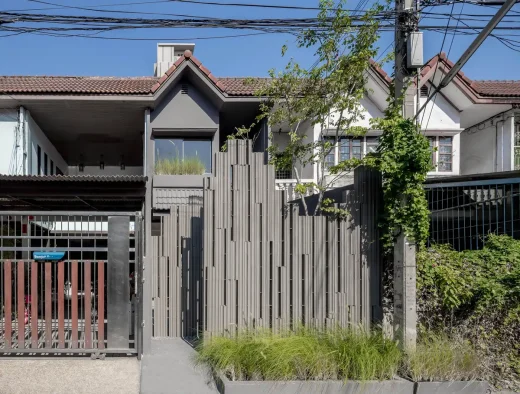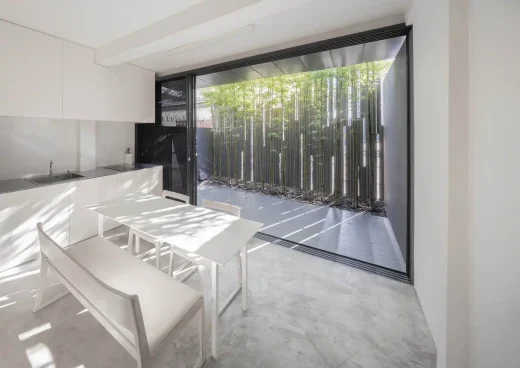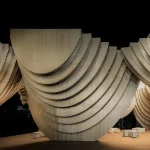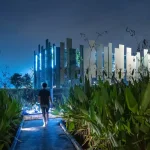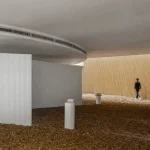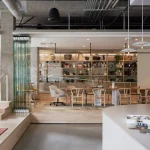Phetkasem Artist Studio Bangkok, Thailand architecture photos, Southeast Asian design images
Phetkasem Artist Studio in Bangkok
18 December 2024
Design: HAS design and research
Location: Bangkok, Thailand
Photos by Ketsiree Wongwan
Phetkasem Artist Studio, Bangkok, Thailand Building
Phetkasem Artist Studio, located in a residential suburb of Bangkok, exemplifies the typical commercial housing prevalent in Thailand. This type of housing, mass-produced by developers 30 years ago, became a dominant feature of cityscapes across many Southeast Asian capitals. However, these repetitive structures often result in a uniform and indifferent urban aesthetic.
In contrast, the residents of this village exhibit a more dynamic approach to adapting their spaces. They extend garages with makeshift fences, add roofs for storage, and construct rain shelters to accommodate flexible commercial activities on the ground level. Additionally, they incorporate small gardens using potted plants, which sometimes spill into public roads, reflecting a balance between functionality and a personal vision of nature.
These improvised modifications frequently involve steel materials, such as pipes and rods, which are ubiquitous in Thailand. While originally intended for structural purposes, these materials are repurposed extensively in informal construction for uses like advertising signs, balcony railings, and rain shelters. This phenomenon, often referred to as “readily available steel pipes or iron rods in Thailand,” is rooted in the country’s history as a major steel producer and once the leading exporter of steel pipes in Southeast Asia.
Architects Jenchieh Hung and Kulthida Songkittipakdee, founders of HAS Design and Research, found inspiration in the elegant curvature and lightweight nature of these steel materials. Despite their prevalence, these attributes have rarely been harnessed effectively in design. In collaboration with Pacific Pipe, a prominent Thai steel pipe manufacturer, the project introduced “steel pipe bricks.” These modular units, measuring close to four meters in height and width, serve as innovative building blocks that provide sunshading, natural lighting, and ventilation. Each unit incorporates split steel pipes of varying diameters, allowing for diverse visual and functional effects through rotation and mirroring. Additionally, the project marks the first use of soil-sprayed textures combined with steel pipes in Thailand, enhancing low-energy design and promoting natural convection.
At the entrance, the steel pipe bricks create a serene semi-open area that invites breezes and integrates with local trees, offering a distinct arrival experience. The ground floor connects the front and backyards through apertures in the brickwork, channeling the characteristic breezes of Thai street alleys. Without air conditioning, this design embraces the nearly 40°C tropical climate, fostering a lifestyle closer to nature. On the second floor, the design intentionally exposes the original column-beam structure, emphasizing the dramatic scale of the pitched roof and creating a contrast between the compact first floor and the expansive upper level.
Phetkasem Artist Studio functions as both an artist’s workspace and a residence, blending areas for living, resting, and dining. By reimagining common industrial materials, the project challenges the standard image of commercial housing, crafting a new architectural typology attuned to local geography, climate, and community. In collaboration with international consultants specializing in steel, aluminum, lighting, and landscape design, the architects transformed an outdated structure into a forward-looking, functional space. This renovation honors its past while driving innovative approaches for the future.
Phetkasem Artist Studio in Bangkok, Thailand – Building Information
Architects: HAS design and research – https://hasdesignandresearch.com/about/
Lead architect: Jenchieh Hung, Kulthida Songkittipakdee
Design Team: Jenchieh Hung, Kulthida Songkittipakdee, Zidong Fan, Jiaqi Han
Steel wall production consultant: Pacific Pipe Co., Ltd.
Aluminum production consultant: Goldstar Metal Co., Ltd.
Aluminum door and window technology: AB&W Innovation Co., Ltd.
Aluminum door and window constructor: Fix and Slide
Lighting design: Jenna Tsailin Liu
Lighting technology: Visual Feast (VF)
Sanitaryware consultant: American Standard
Landscape consultant: Ratchaneeya Yangthaisong
Landscape constructor: FloraScape
Signage design: Qi Zhou
Signage consultant: Shanghai View Studio
Home living furniture: niiq
Construction consultant: Chanin Limapornvanich
Site area: 110 sq.m.
Gross built area: 150 sq.m.
Photography: Ketsiree Wongwan
Phetkasem Artist Studio, Bangkok, Thailand images / information received 181224
Location: Bangkok, Thailand, southeast Asia
Bangkok Architecture
For architecture lovers you should consider booking a tailor-made tour by e-architect, check out Bangkok Architecture Tours
Bangkok Architectural Designs
Infinity Ground Architecture Museum, BACC, Thailand
Design: HAS design and research
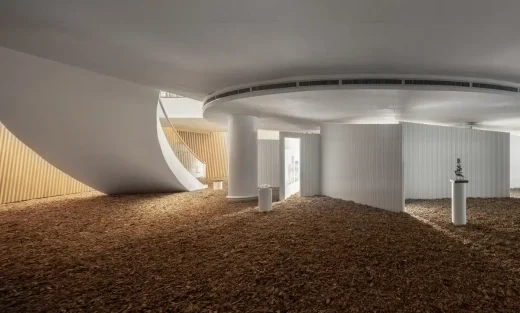
photo : Ketsiree Wongwan
Infinity Ground Architecture Museum
InJoy Snow Hotel
Design: HAS design and research
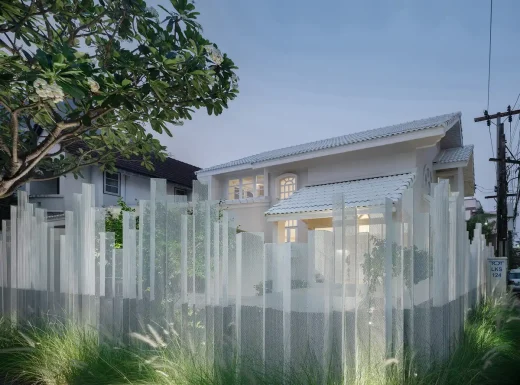
photo : Panoramic Studio
InJoy Snow Hotel Bangkok
Benchakitti Rain Forest Observatory
Design: HAS design and research
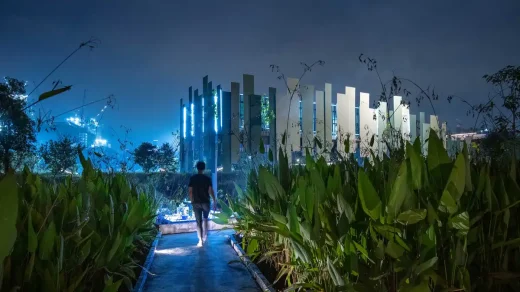
photo : Rungkit Charoenwat
Benchakitti Rain Forest Observatory
Aluminum Grotto
Design: HAS design and research
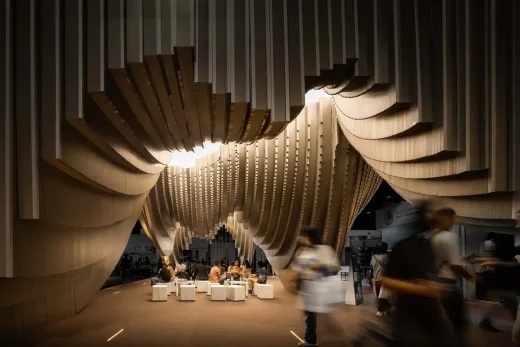
photo : SkyGround
Aluminum Grotto concept design
Popular House, Ladprao 18
Design: FLAT12x
Popular House Bangkok, Thailand
Reflection House, Latphrao-Wanghin
Design: AUN Design Studio
Reflection House, Latphrao-Wanghin, Bangkok
Kalm Penthouse Ari Condominium
Design: Paon Architects
Kalm Penthouse Ari Show Gallery
Hachi Serviced Apartment, Ladprao soi3, Chatuchak District
Architects: Octane architect & design
Hachi Serviced Apartment Building
Thailand Architecture
Thai Architecture Designs – chronological list
Central Embassy – retail and hotel complex
Design: Amanda Levete Architects
Central Embassy Bangkok
One Bangkok Development
Architects: SOM
One Bangkok Development
Comments / photos for the Phetkasem Artist Studio, Bangkok, Thailand designed by HAS design and research page welcome.

