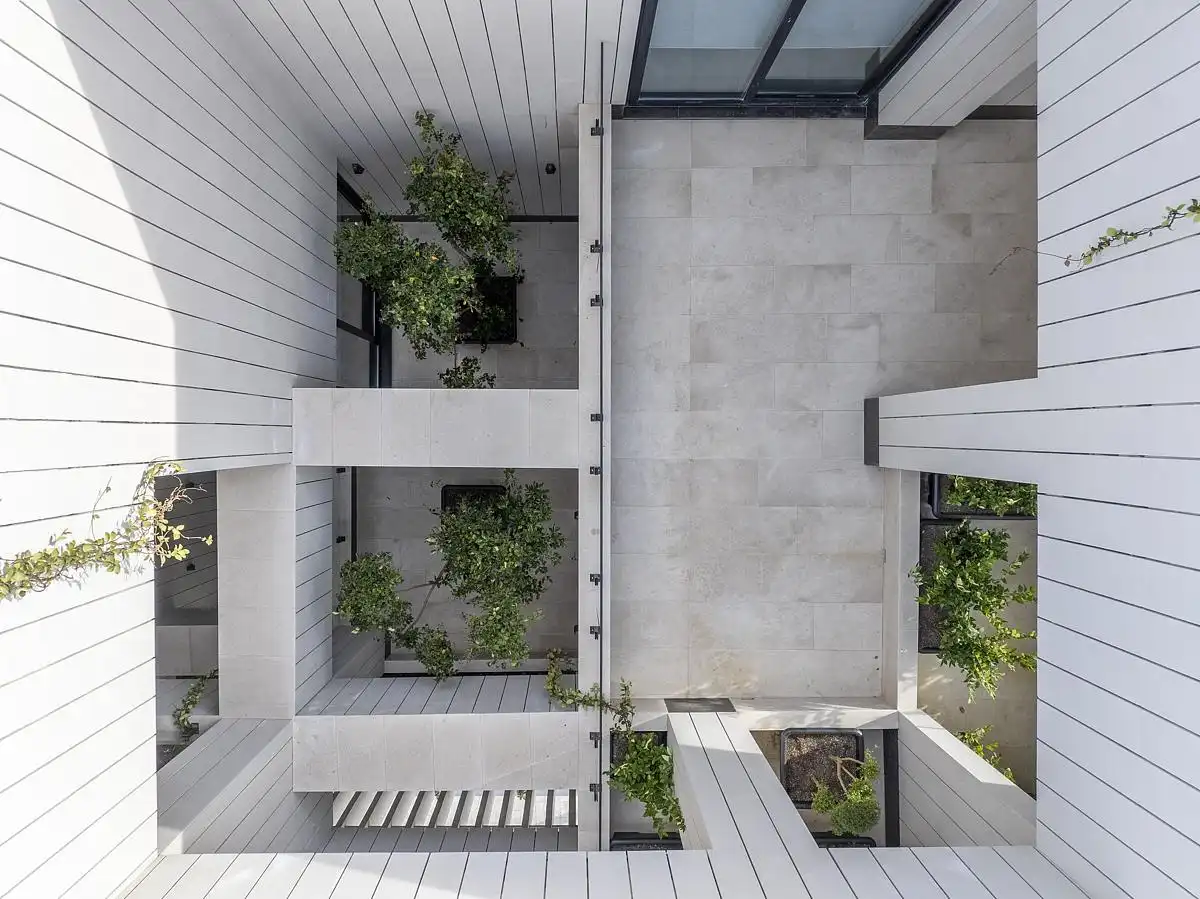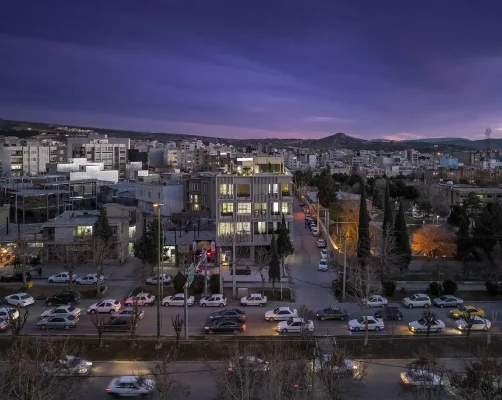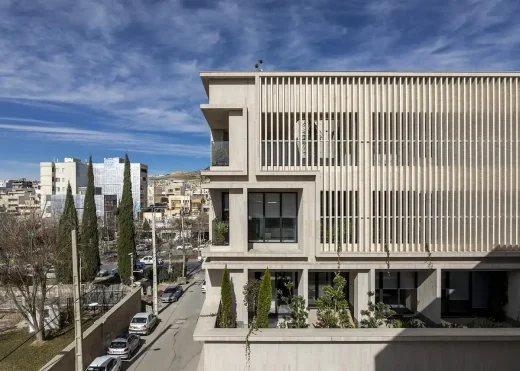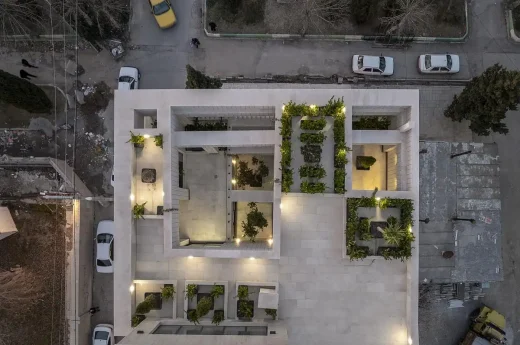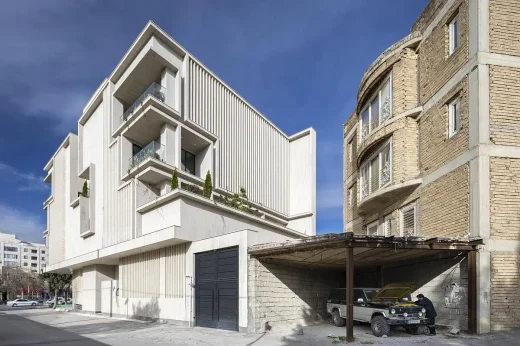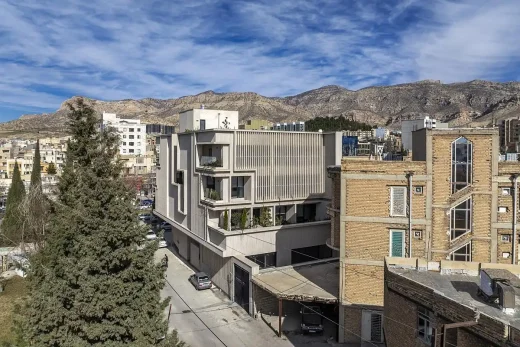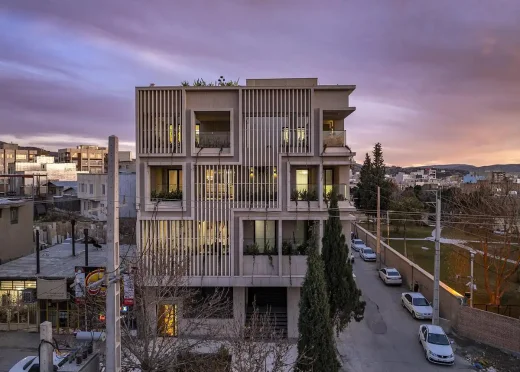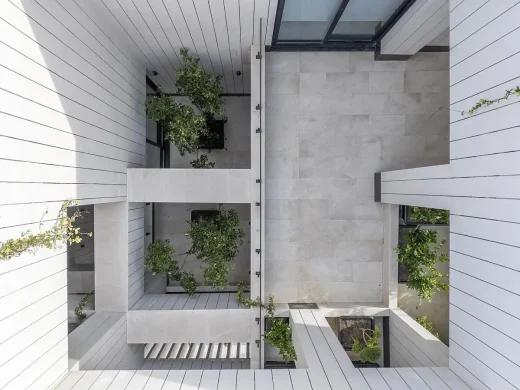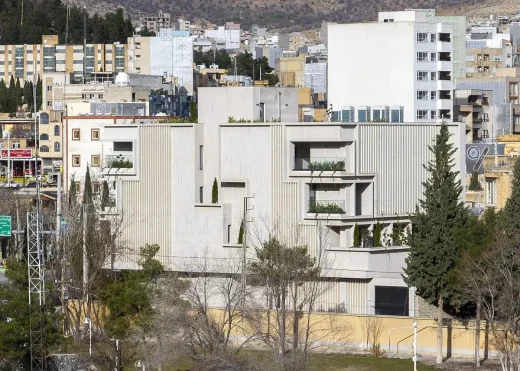Bonlad Residence, Iran luxury property design images, Modern Iranian architecture photos
Bonlad Residence in Iran
16 December 2024
Design: Mohat Office
Location: Iran, western Asia
Photos by Parham Taghiof
Bonlad Residence, Ilam, Iran
Our critical approach to addressing the pervasive low-quality apartment typology in Ilam led us to reimagine the conventional urban residential model in the Bonlad Residence. Most apartments in the city maximize lot coverage with little regard for livable or dynamic spaces. In contrast, this project sought to implement the concept of “Spatial Border” as a means of integrating extensive and active semi-open spaces. Rather than focusing solely on functionality, the design process emphasized behaviors and interactions within the residential environment. This approach allowed us to explore how a “three-dimensional corrosive grid” (void and corrosion as a spatial system) could redefine spatial borders and address contextual challenges.
The project introduced unexpected spatial elements, such as terraces with depths of up to seven meters, and vertical porosities in the peripheral grid. These interventions created green, “non-center” yards around the residential core, echoing the spatial philosophy of the Persian house. The semi-open spaces formed through the interplay of interior and exterior elements aim to bring vitality to apartment living. This design fosters a sense of community, promotes interaction, and introduces the concept of “Hedonistic Sustainability.” Additionally, vertical louvers were incorporated alongside large windows, striking a balance between visual privacy—an urgent need in Ilam—and openness to natural light.
Bonlad represents an experiment in apartment typology, challenging the uniform formal language often found in such projects. Constraints on west-facing views prompted us to avoid direct, single-layer openings on all sides of the building, opting instead for a unified form achieved through intermediate negative spaces and repeated setbacks. This approach enhanced lighting and openness without compromising formal integrity. While the use of expansive semi-open spaces and innovative brick material increased costs beyond initial projections, the financial viability of the project was ensured by dedicating the ground and basement levels to profitable commercial and office spaces. The proceeds from these units helped offset construction costs, demonstrating an effective balance between economic efficiency and architectural ambition.
The residential units were designed with a duality of independence and connection. For two brothers living in the building, the upper floors feature a duplex unit spanning the first and second levels, linked vertically and horizontally through voids. This connectivity culminates on the roof, where shared spaces open to the sky, symbolizing a balance between individual privacy and communal interaction. These semi-open areas also function as tranquil retreats, blending the duality of privacy and communication.
Materials and construction methods were adapted to the economic conditions of Ilam. Locally sourced bricks and affordable labor extended the project timeline to five years but were integral to training skilled workers for future development. The brick façade’s intricate detailing and the grooved pattern created a tactile, perceptual experience, encouraging interaction with the building’s surface.
This project also addresses broader urban and social challenges. In a city with a high suicide rate, enhancing the livability of residential spaces is a step toward improving mental well-being. By prioritizing semi-open spaces, promoting energy-efficient living, and reimagining the city’s rooftops as active components of the urban fabric, the project introduces a paradigm shift in Ilam’s architectural landscape.
Bonlad Residence in Ilam, Iran – Building Information
Architects: Mohat Office
Area: 1584 sq. m.
Year: 2023
Photographs: Parham Taghioff
Manufacturers: Hisense, Nemachin Brick Company, Tabriz Tile
Lead Architect: Mohammad Hdianpour
Bonlad Residence, Iran building images / information received 161224
Location: Ilam, Iran, South Asia
Iranian Architecture
Iran Architecture Designs – chronological list
Iranian Architectural Designs – selection
Sadeghiyeh metro station, Tehran
Design: Studio Pousti
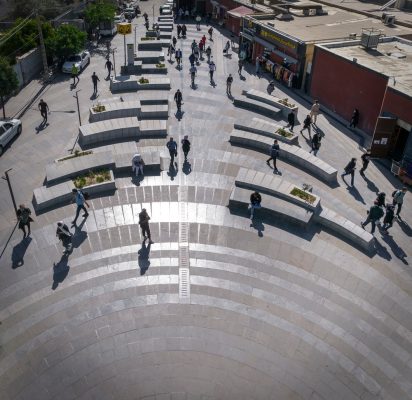
photos : Ali Ehsani. Parham Taghioff
Tehran Entrance Plaza Station, Sadeghiyeh
VOID+ Apartment Building, Tehran
Design: Studio Pousti
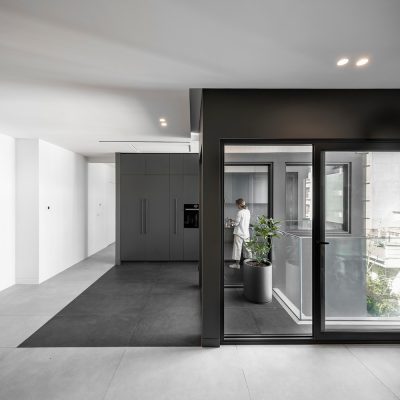
photo © Parham Taghioff (Persia Photography center)
VOID+ Apartment Building, Tehran
Argo Contemporary Art Museum & Cultural Centre, Tehran
Design: ASA North / Ahmadreza Schricker
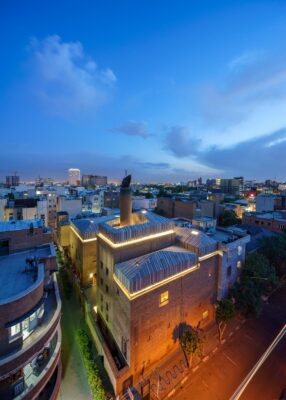
photo : Deed Studio
Argo Contemporary Art Museum & Cultural Centre
Cubes Warehouse, Shamsabad Industrial Park
Design: Nazar Idea Paidar Company
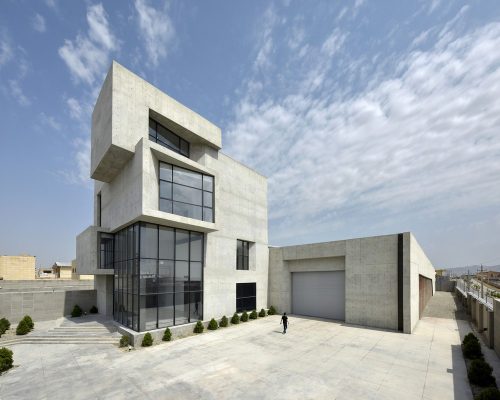
photo : Deed Studio
Cubes Warehouse in Tehran
Turbosealtech, Pardis Science & Technology Park
Design: New Wave Architecture
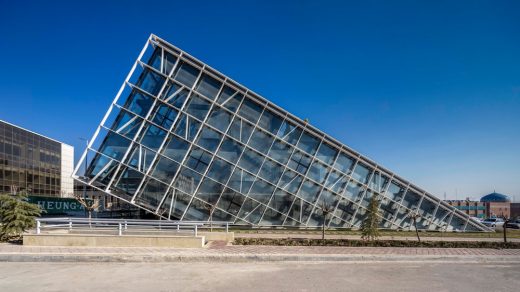
photo : Parham Taghioff
Turbosealtech New Incubator and Office Tehran
Iran Architecture Design
Aban House, Isfahan
Design: USE Studio / Mohammad Arab, Mina Moeineddini
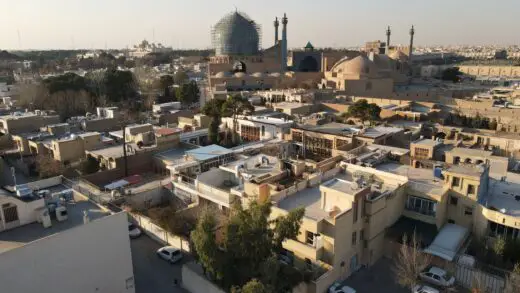
photo : Deed Studio
Aban House
Lotus Amphitheater Building Design
Design: Peyman Kiani Architects (PKA)
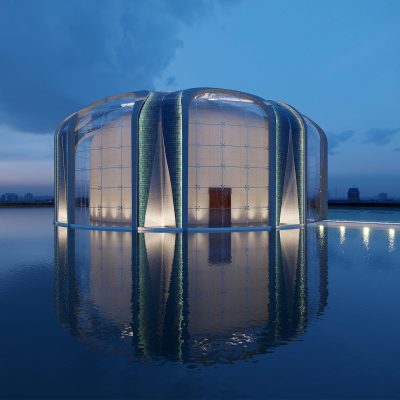
rendering : Mohammad Ali Rezaeiyan
Lotus Amphitheater Building Design
Cantilever House, Mosha, Damavand, Amol, Māzandarān
Design: uc21 architects
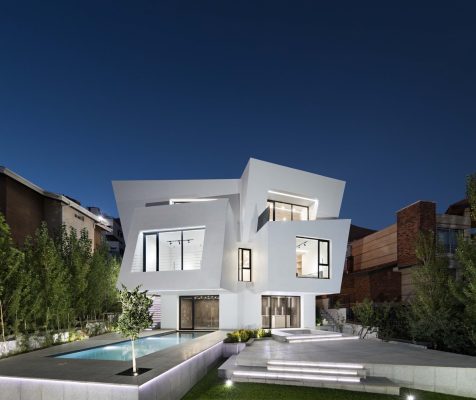
photo : Mohammad Hassan Ettefagh
Cantilever House in Mosha, Damavand
Comments / photos for the Bonlad Residence, Iran luxury property design by Mohat Office page welcome.

