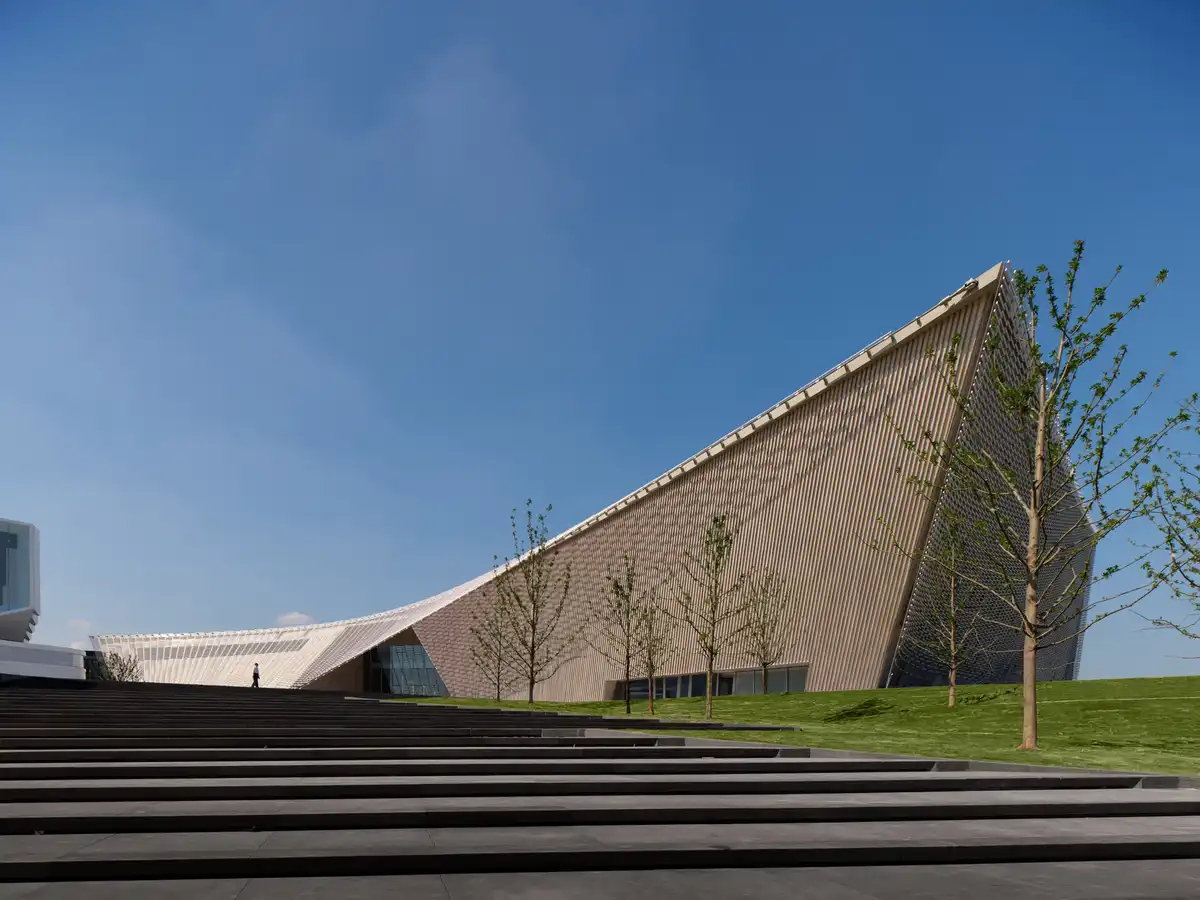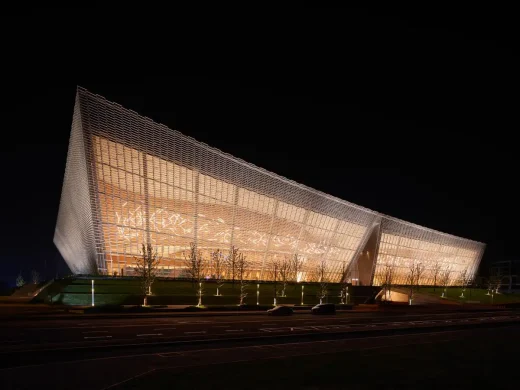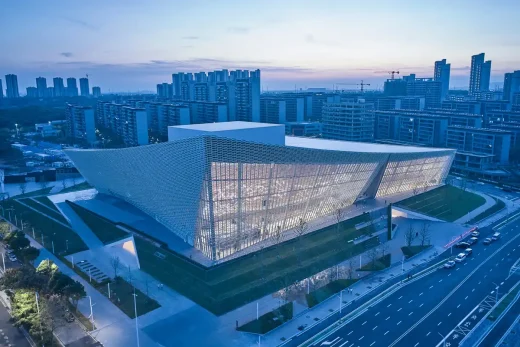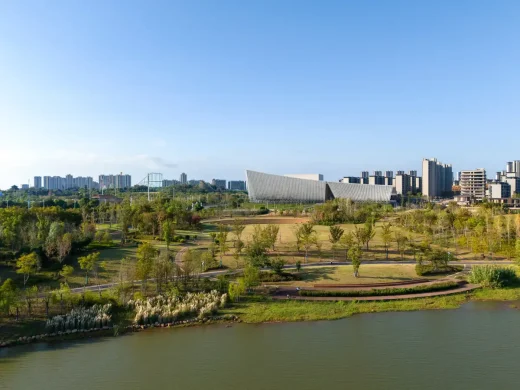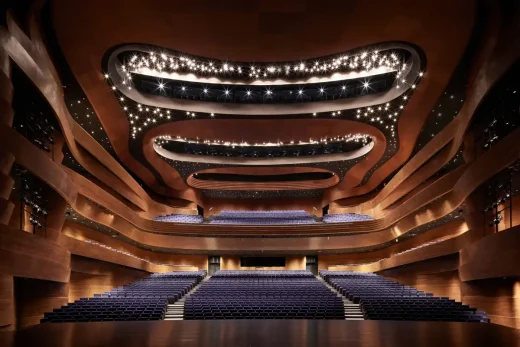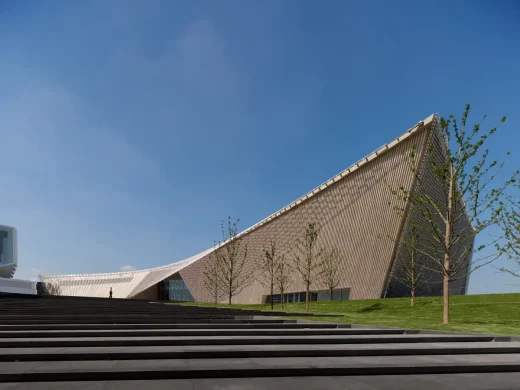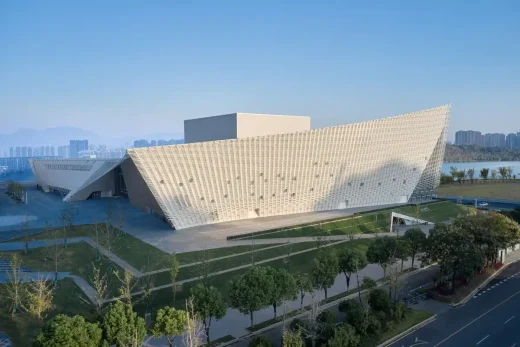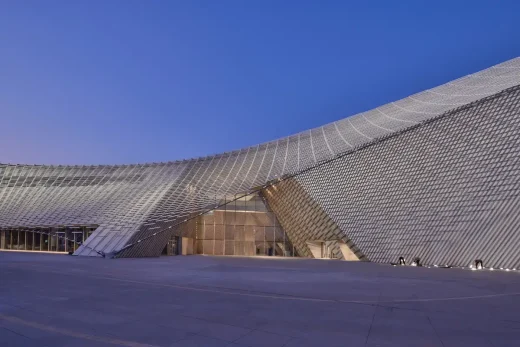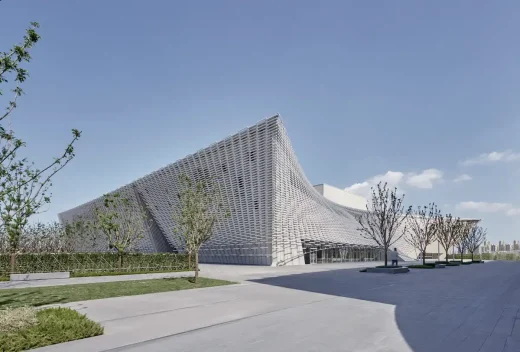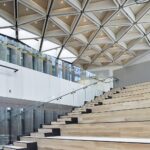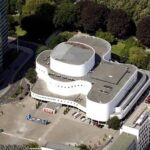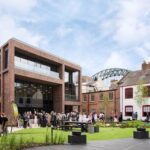Nanchang Grand Theatre China, New Chinese building photos, Jiangxi Province project images
Nanchang Grand Theatre in Jiangxi, China
30 November 2024
Architects: PES-Architects with BIAD / ZNF
Location: Nanchang, Jiangxi Province, China
Photos: Yuhao Ding and Virgile Bertrand
Nanchang Grand Theatre, China
The Nanchang Grand Theatre is a translucent, ceramic-clad landmark and cultural hub located in the capital of Jiangxi Province, China. Spanning 45,000 m², this culture and arts center serves as a cultural living room for the rapidly growing Nanchang South New City area, offering opera, theatre, and music performances to a wide audience.
The design, created by PES-Architects, was based on their winning entry in the 2021 international design competition and realized in collaboration with local partners BIAD and ZNF.
Situated by scenic Jiulong Lake, the theatre is envisioned as a porous urban cube, seamlessly blending interior and exterior spaces. It includes three functional components: a 1,600-seat opera hall, a 450-seat multipurpose hall, and a cultural center with rehearsal and exhibition spaces. These are connected by a naturally lit central passage linking Jiulong Lake park with the future commercial district. Ground-floor public spaces host cafés, events, and exhibitions, while upper levels house rehearsal and administrative facilities. The design evokes the ambiance of a traditional Chinese village street, promoting visibility and accessibility.
The building features a unique ‘veil’ of China White ceramic louvres inspired by translucent rice porcelain. These double-curved surfaces, supported by steel cables, shield the building from the sun while allowing glimpses of the interior. Bamboo and terracotta finishes create a warm contrast within the theatre, while fireproof stained bamboo clads the foyers and performance spaces.
At the heart of the theatre, the opera hall features acoustically optimized, dark-stained bamboo surfaces shaped like waves on Jiulong Lake, resembling a finely crafted musical instrument. The multipurpose hall includes lighter bamboo finishes, adjustable seating, and versatile lighting setups.
The south-facing main entrance plaza welcomes visitors, while a northern entrance connects to a commercial area. A large outdoor auditorium and expansive roof canopy enhance the theatre’s role as an urban focal point. Sustainable features, including the ceramic veil for cooling, solar collectors, and rainwater systems, ensure efficient resource use. High-quality materials and a timeless design promise durability and low maintenance.
The Nanchang Grand Theatre is an enduring cultural landmark, seamlessly integrating commerce, culture, and sustainability in a vibrant urban setting.
Nanchang Grand Theatre in Jiangxi, China – Building Information
Design: PES-Architects – https://pesark.com/
Location: Nanchang, Jiangxi, China
Size: 45,000 sq. m.
Functions: – Opera Hall (1,600 seats) – Multifunctional Hall (450 seats) – Rehearsal and Support Facilities – Exhibition Spaces – Commercial Premises
Materials: – Steel – Concrete – Glass – Custom-developed Ceramics – Bamboo
Status: Completed in 2024
Competition: Winner of the International Architecture Competition, 2020
Scope: – Architecture – Interior Design – Furniture Design – Luminaire Design
Client: Nanchang Baohe Real Estate Co.
Project Team: Lead Architects and Designers: – Tuomas Silvennoinen (Chief Designer) – Jyri Eskola (Vice Chief Designer) – Martin Lukasczyk (Project Manager, Chief Performance Space Designer) – Kai Lindvall (Chief Interior Designer) – Lai Linli (Project Coordination) – Guan Xiaojing (Project Manager, China) Design Team: – Christian Coniglio – Yan Peng – Hannes Halttunen – Anniina Ikäheimo – Leo Li – Dou Jian – Martin Genet – Mikko Karppanen – Jianqiang Lin – Willem Barendregt – Mengxue Gu – Senni Helenius – Zhou Hanxiao – Suvimarja Vuontela – Antonia Sontag – Jessica Muroke – Matti Kankkunen – Xueni Bai – Valtteri Pernaa – Simon Richardus – Yizhou Zhao – Jemina Tammi – Beatriz Redondo
Local Architects: – BIAD – ZNF
Photography: Yuhao Ding and Virgile Bertrand
Nanchang Grand Theatre, Jiangxi, China images / information received 301124 from PES-Architects
Location: Nanchang, Jiangxi Province, China
China Architectural Designs
Chinese Architecture Designs – architectural selection below:
China Architecture Designs – chronological list
Yantai Experience Centre
Architects: More Design Office
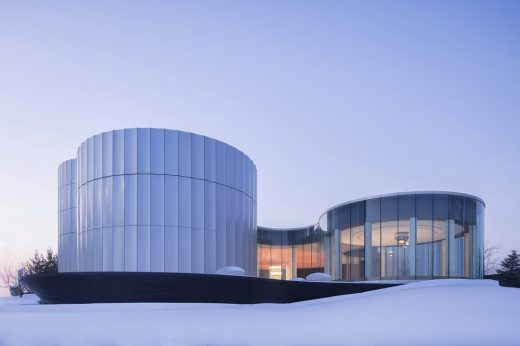
photography by Hai Zhu, Zhi Xia
Yantai Experience Centre Shandong
Zaozhuang Citizen Service Center, Minsheng Road, Xuecheng District, Zaozhuang
Design: Shanghai United Design Group Co., Ltd. (UDG)
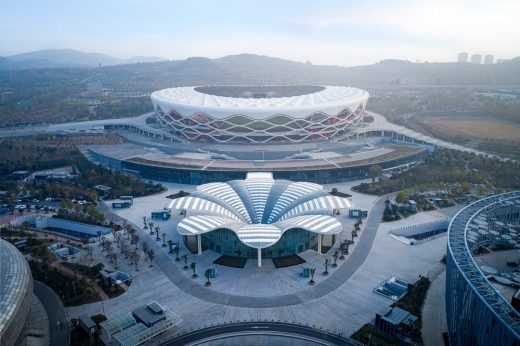
photo © MLEE STUDIO
Zaozhuang Citizen Service Center, Shandong
Nanchang Building
Undulating Lines in Nanchang
Design: Mohen Chao Design Associates
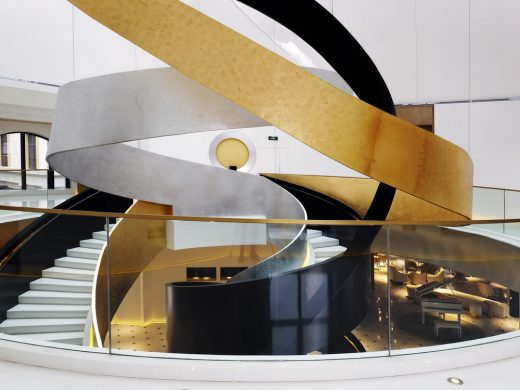
image courtesy of architects practice
Undulating Lines in Nanchang
Chinese Buildings
Chinese Buildings – Selection:
Shanghai Sanctum
Architects: Wutopia Lab
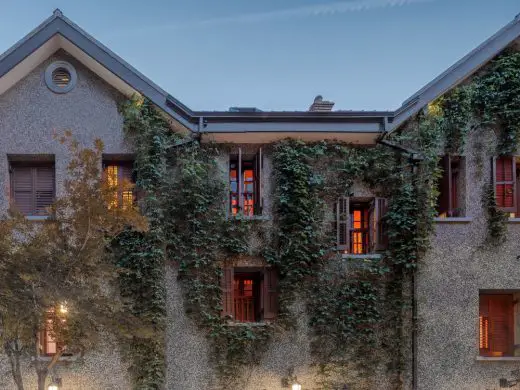
photo : CreatAR Images
Sinan Bookshop in Shanghai
Zaha Hadid Architects
Zaha Hadid opera house
Comments / photos for the Nanchang Grand Theatre, Jiangxi, China designed by PES-Architects page welcome.

