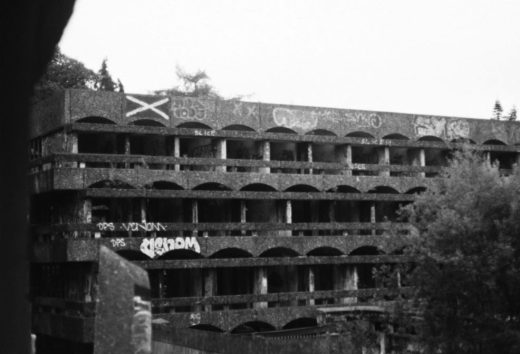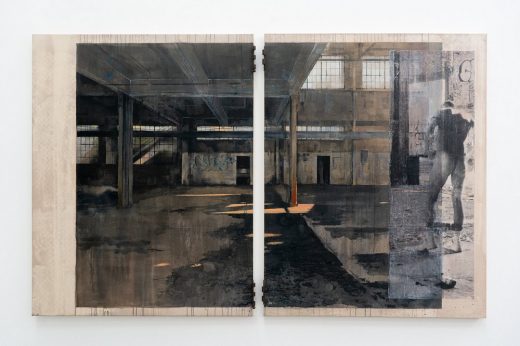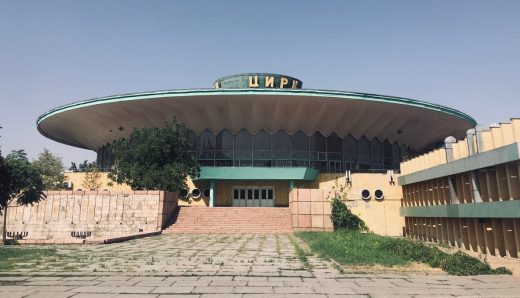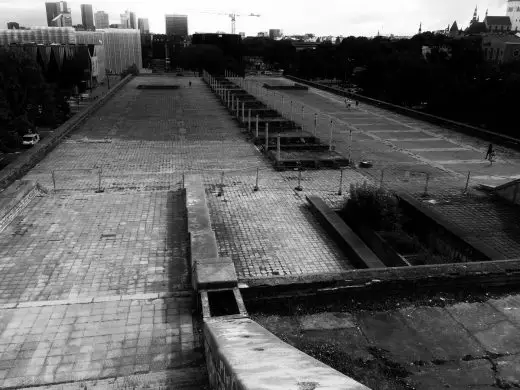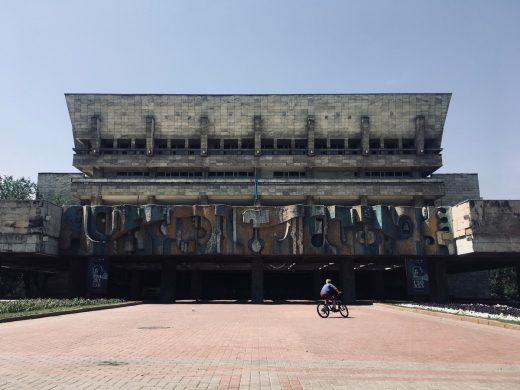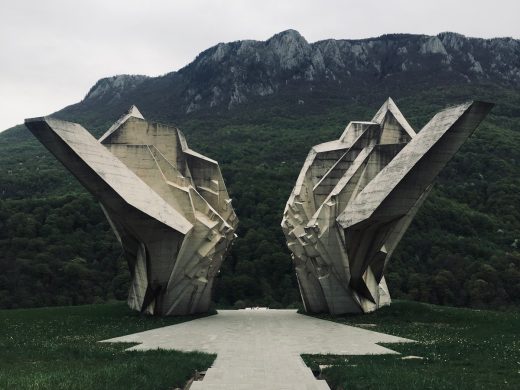Daniel Lomholt-Welch Biography: Deputy Editor-in-Chief, Edinburgh architectural designs, Scotland
Daniel Lomholt-Welch
Architecture Deputy Editor-in-Chief based in the UK – contemporary buildings around the world.
Daniel Lomholt-Welch MA (Hons) MArch
Born 1997
Daniel Lomholt-Welch Biography
Daniel Lomholt-Welch was born in London, England, and attended school in Scotland from 2002 to 2015. He completed his Architecture degree in 2024, attending the University of Edinburgh.
Daniel spent six months working at Arkitema in Aarhus, and has also lead architectural tours across Scotland. He has travelled extensively with architecture a core motivation for this. The majority of his journeys have been to see the cultural, social, and architectural changes that have occurred in the former Soviety Union over the past three decades.
Post-University Student Work
Sir James Dunbar-Naismith Prize
Daniel won the prestigious Sir James Dunbar-Naismith Prize for 2024, awarded by Edinburgh School of Architecture and Landscape Architecture (ESALA)
British Architecture Exhibition
Daniel was selected to work on an important new architectural exhibition about a groundbreaking British architect.
Daniel Lomholt-Welch, Work Experience
E-ARCHITECT
Scotland
Jan 2022 – Present
Online Media Publisher
– A keen eye for the digital representation of built projects
– An understanding of the role of text within architectural representation
– Communicating with architects, designers and clients
– Ability to work with media publishing software such as WordPress
EDINBURGH UNIVERSITY
Scotland
Sep 2023 – Jun 2024
Tour Guide + Assistant Tutoring
– Planning curated tours of architectural sites across Scotland
– Public speaking on specific topics relating to architecture
– An understanding of design principles and their effective communication
– A careful approach to how feedback can be given appropriately
ARKITEMA
Aarhus, Denmark
Jan 2020 – Jun 2020
Architectural Intern
– Working in a team speaking in Danish
– Site visits across the country
– Understanding of architecture as process
– Design of multiple competition entries with varying programmes
ARQUITECTOS MARTIN DULANTO
Lima
May 2017 – Jul 2017
Architectural Intern
– Working in a team speaking in Spanish
– Site surveys of existing buildings
– Creating various concept pieces for architectural proposals
– Testing different forms of representation
Student Work by Daniel Lomholt-Welch & Lewis Murray
Architectural education work progress by Daniel Lomholt-Welch & Lewis Murray, Edinburgh School of Architecture and Landscape Architecture (ESALA), Scotland:
31 July 2024
Wake: I am in the Interzone
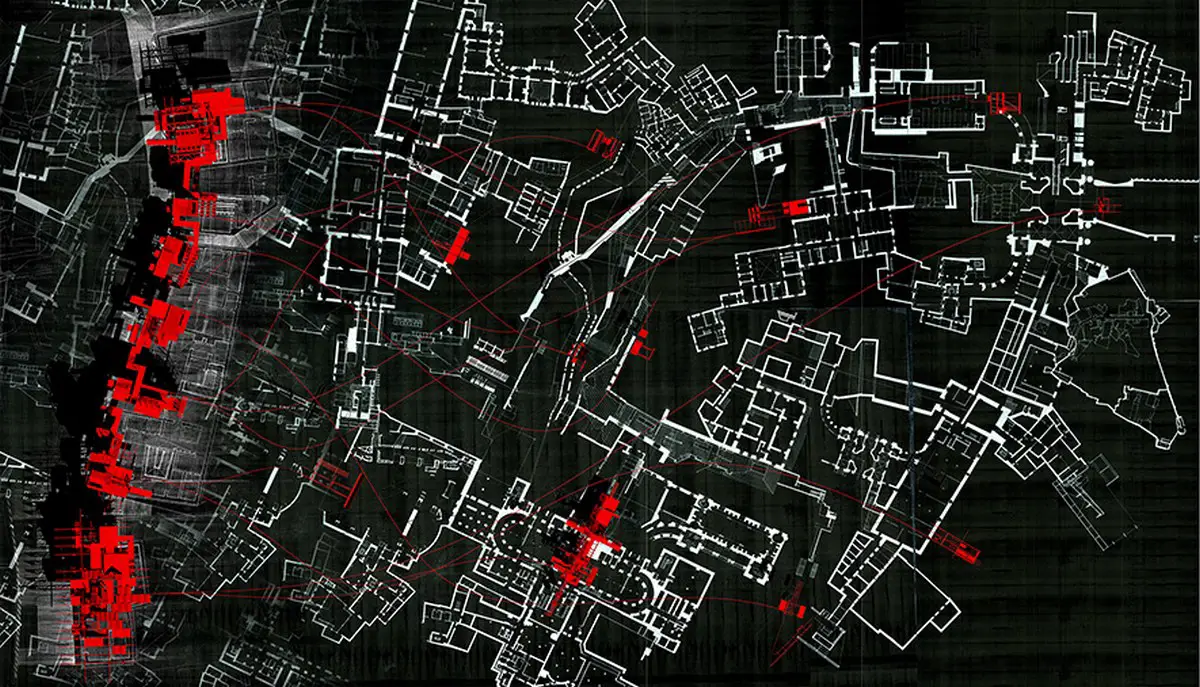
Wake: Interzone, ESALA Graduation Project
Perceiving Tangier through an investigation of William Burroughs’ dreamlike writing and Brion Gysin’s technique of cut-ups, the city manifests itself as a parallel, as an other. This thronging sea of relations between, across, and through the urban fabric become permutations of Tangier’s material reality; a pin-cushion of imperial flags, camouflaged and flecked with the wear of its fluctuating history. The undertones of colonialism reverberate in its streets, in its language, in its law.
31 July 2024
Dream: I am in the Interzone
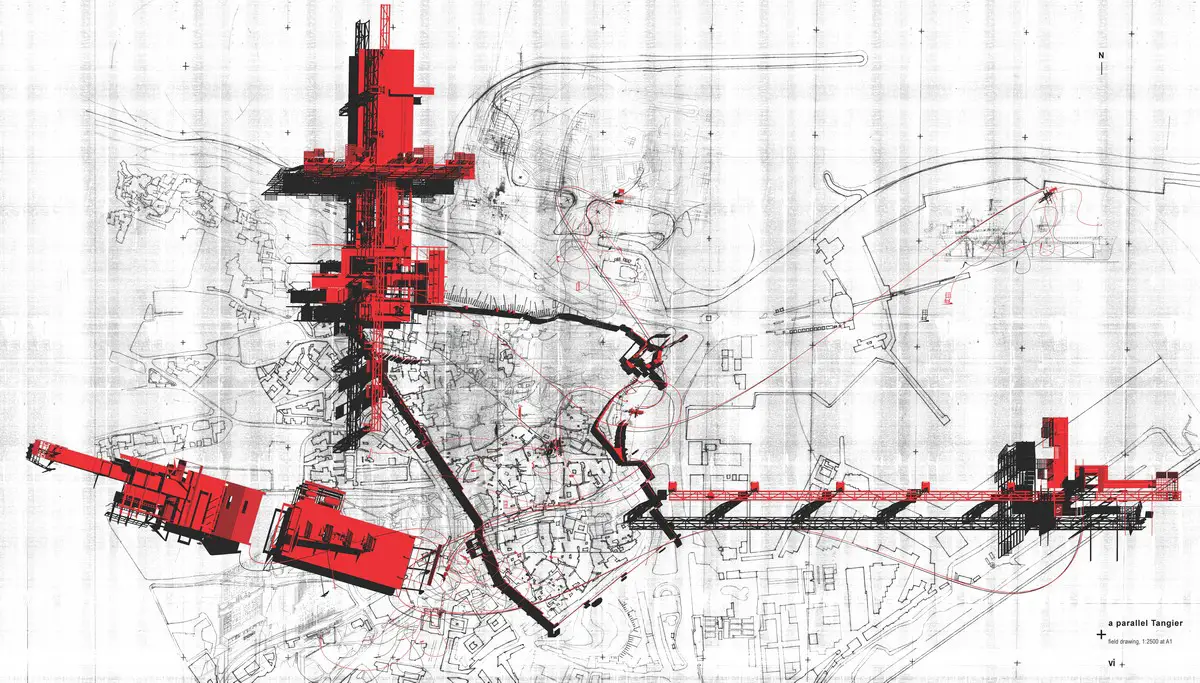
Dream: Interzone, ESALA Graduation project
Approaching Tangier through an exploration of William Burroughs’ hallucinatory texts and Brion Gysin’s method of cut-ups, the city manifests itself as a parallel, as an other. This teeming sea of relations between, across, and through the city become permutations of Tangier’s material reality; a pin-cushion of imperial flags, camouflaged and flecked with the wear of its fluctuating history. The undertones of colonialism reverberate in its streets, in its language, in its law.
+++
Student Work by Daniel Lomholt-Welch
29 November 2021
Third Year Architectural Dissertation by Daniel Lomholt-Welch, Scotland
Architecture MA(Hons) Dissertation
‘Saint Peter’s Seminary, Cardross: An Ekphrastic Journey Through Liturgies and Leaks’
Saint Peter’s Seminary Cardross Building
Third Year Architectural Dissertation by Daniel Lomholt-Welch, Scotland
Conclusion
In setting out the objectives of this dissertation it is hoped that through a combination of historical, theoretical and primary source material, it is possible to arrive at a series of understandings of Saint Peter’s. In journeying through this material these understandings represent certain ways of framing the Seminary, each framing as a singularity in constant relation to the others. By adopting a holistic standpoint, it is possible to build up a perspective of Saint Peter’s as the synthesis of these framings.
Saint Peter’s Seminary Cardross Study
Saint Peter’s Seminary Cardross Study Part 1
Saint Peter’s Seminary Cardross Study Part 2
Saint Peter’s Seminary Cardross Study Part 3
Saint Peter’s Seminary Cardross Study Part 4
Saint Peter’s Seminary Cardross Study Part 5
Saint Peter’s Seminary Cardross Study Conclusion
+++
21 July 2019
Edinburgh School of Architecture Second Year Student Projects
Year 2, Semester 2: Valencia
Valencia Community Library building design
Daniel Lomholt-Welch
DIVISION // A Library for Valencia
Sectional 1:250 model showing entire proposal:
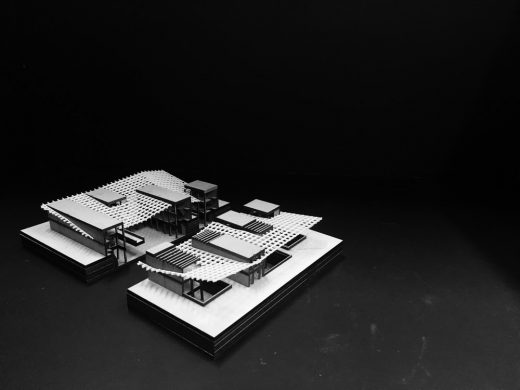
Second Year student projects: Edinburgh architecture
A library. A place of learning, a place of knowledge, not just for dusty old books, but for people too. Libraries have been an integral part of society for millennia and have doubtlessly inspired countless great minds.
+++
28 Jul 2018
Edinburgh School of Architecture First Year Student Projects
The first semester we worked on two projects, the first being “Material World”, and the second “Strangely Familiar”.
Project 1
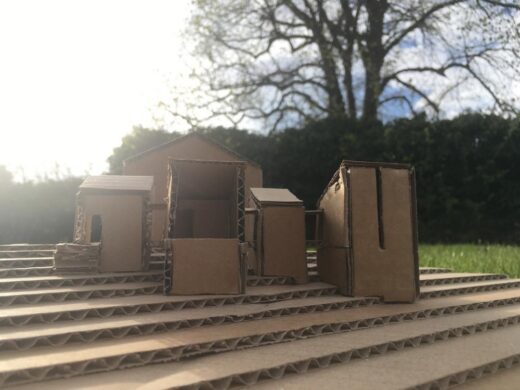
First Year Student Projects Edinburgh School
The first project of the semester involved a series of four brief, one-week projects, each centred on using different materials. Each material has distinct qualities and will create a specific atmosphere. They also require very different methods of construction.
Project 2
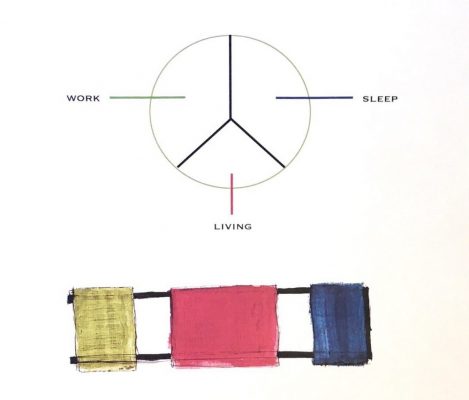
The second project was a more in-depth investigation of the specific needs of a certain industry, coupled with an introduction to residential architecture. It was important for our proposal to reflect this industry in its design. The residential aspect introduced us to having to cater for a specific group of people, and their roles in a family structure.
+++
Architectural Exhibition feature by Daniel Lomholt-Welch
28 May 2021
The Digital Culture of Contemporary Architectural Drawings
Dates: 11 June – 25 July 2021
Venue: 29 Trafalgar Avenue, London, England, UK
The inaugural exhibition at Trafalgar Avenue marks the culmination of an 18-month collaborative project bringing together nine artists from across the UK to respond to the iconic modernist ruin, St Peter’s Seminary, Scotland.
Daniel was the only architecture student selected, on the basis of his thorough Third Year Architectural Dissertation about this major 20th Century British building.
Pleasure Scene Exhibition, Trafalgar Avenue, London
Read his dissertation in full: Saint Peter’s Seminary, Cardross: An Ekphrastic Journey Through Liturgies and Leaks – published on 15 February 2021.
+++
International Architectural Reports
Global Architectural Reports by Daniel Lomholt-Welch
Kyrgyzstan
Lithuania
Estonia
Kazakhstan
Bosnia Herzegovina
Bosnia and Herzegovina Developments
Georgia
Location: Glasgow, Scotland, UK
Education Building Designs
Scottish Architecture Designs
New Macallan Distillery in Speyside, Scotland
Design: Rogers Stirk Harbour + Partners (RSHP)
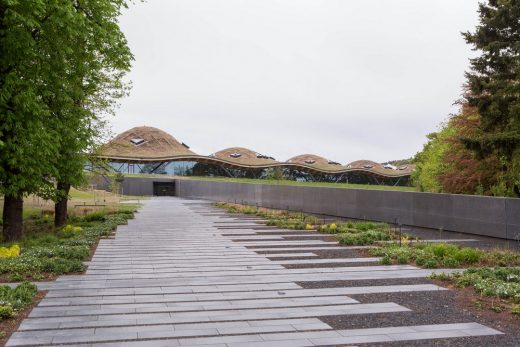
photo © Simon PricePA Wire
Architecture and Landscape Architecture | Edinburgh College of Art
Edinburgh College of Art, Scotland
Comments / photos for the Daniel Lomholt-Welch – e-architect Architecture Websites page welcome



