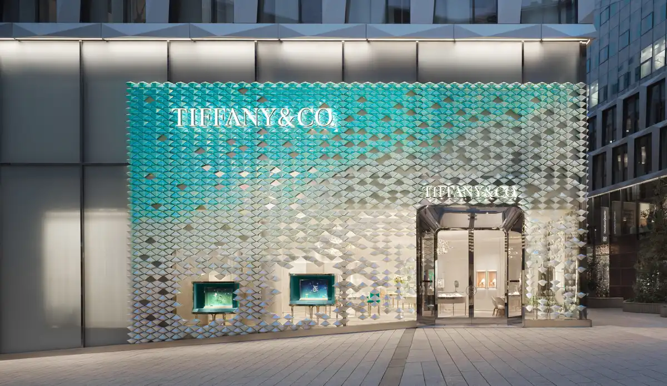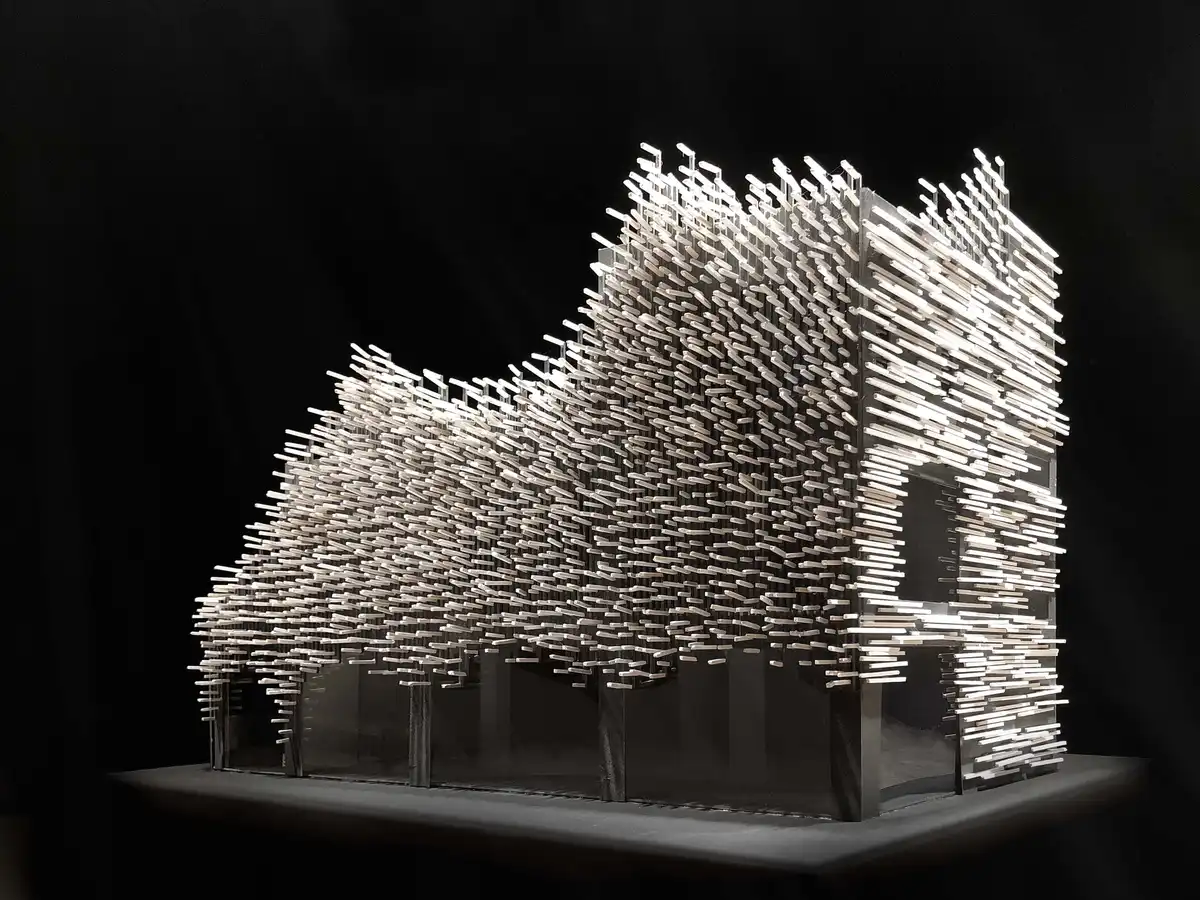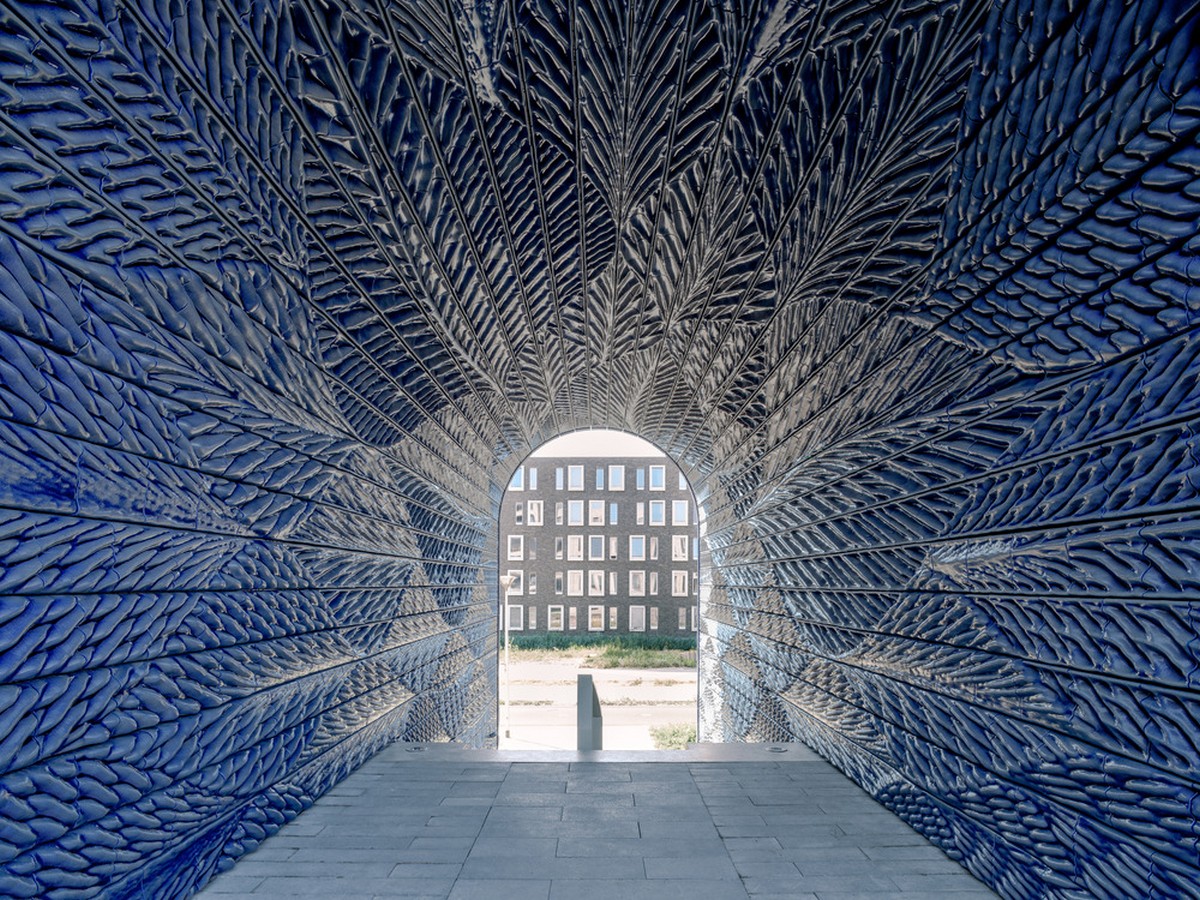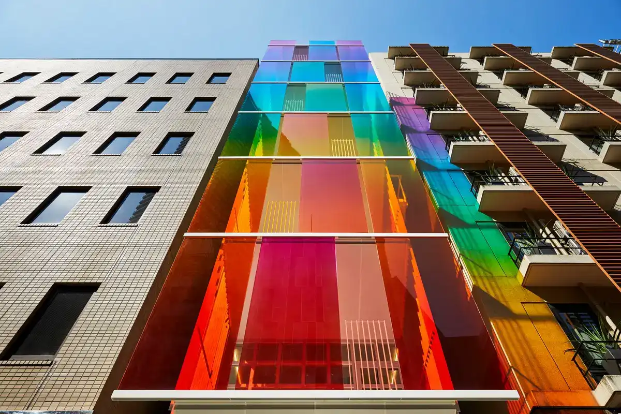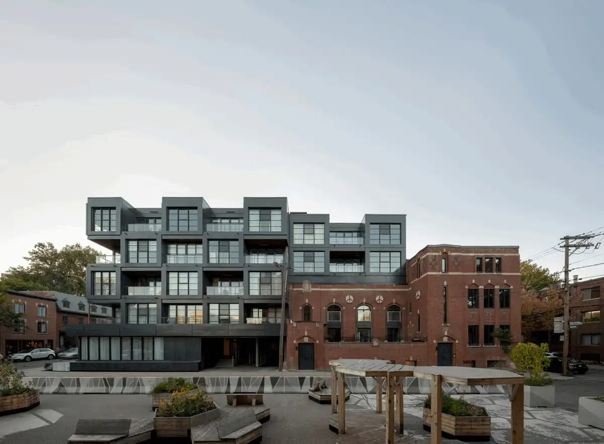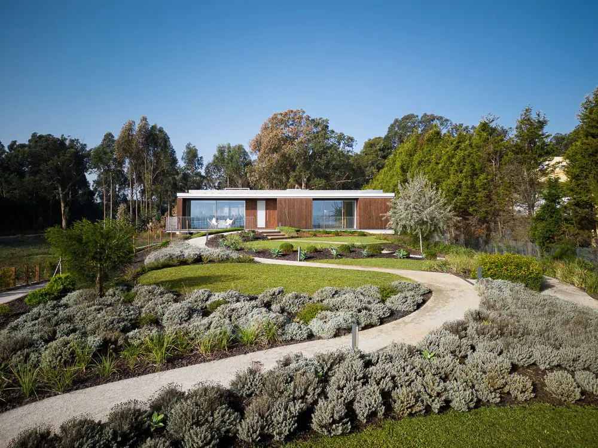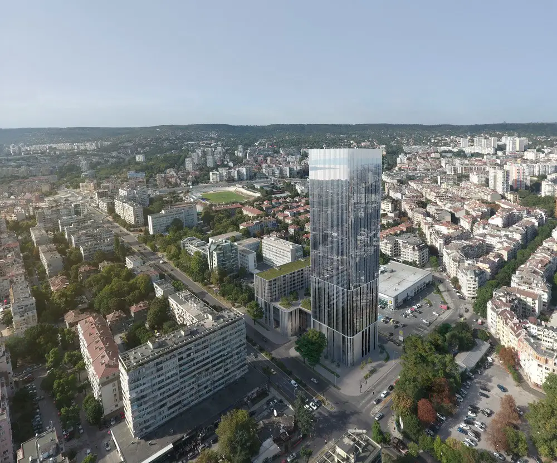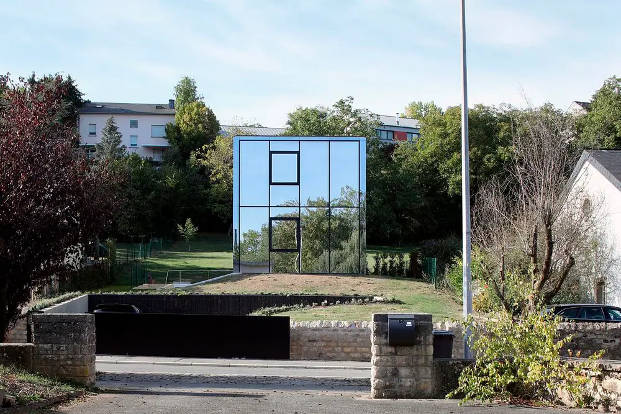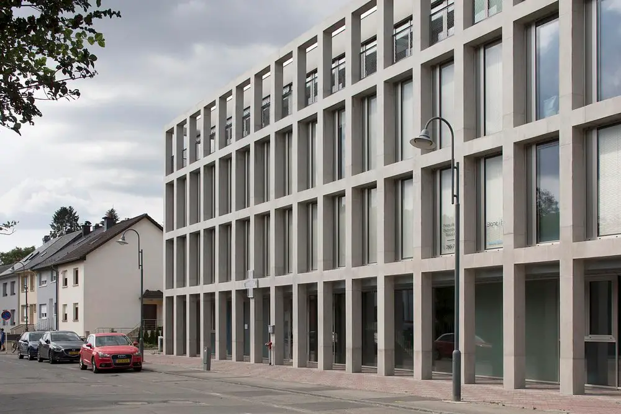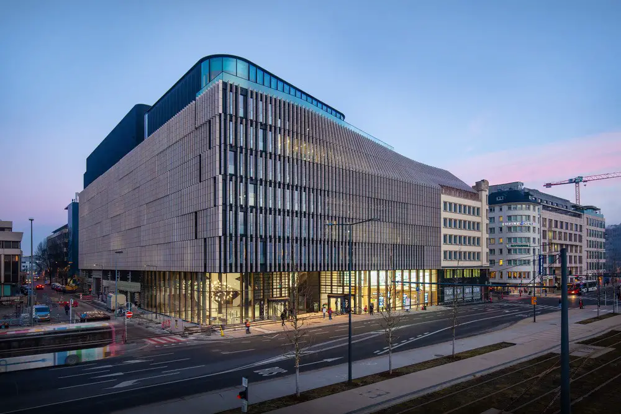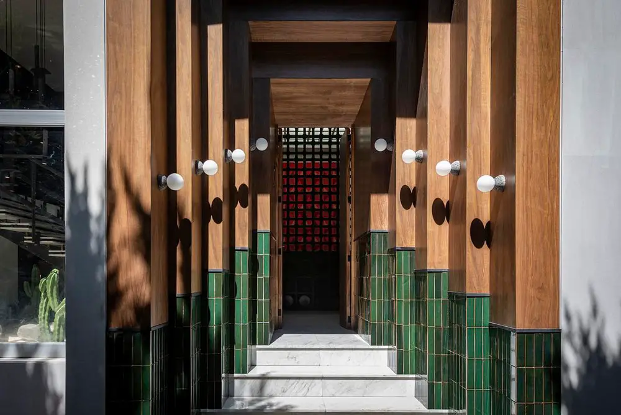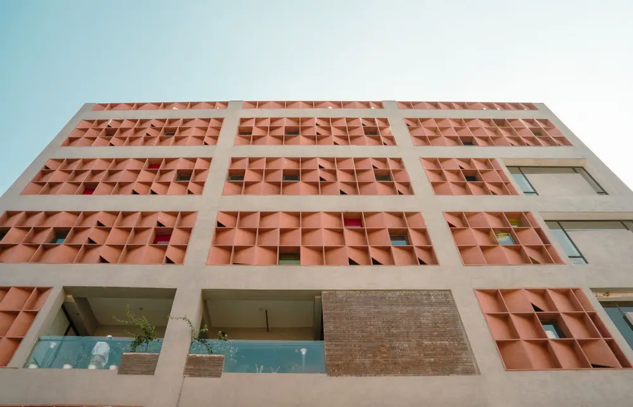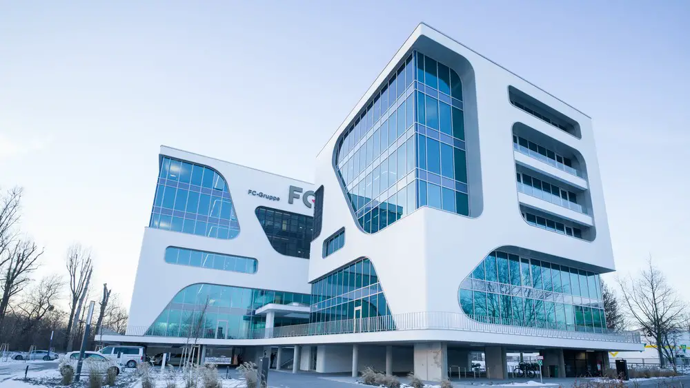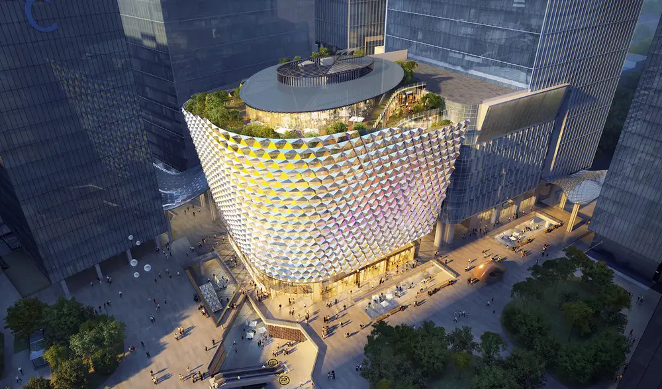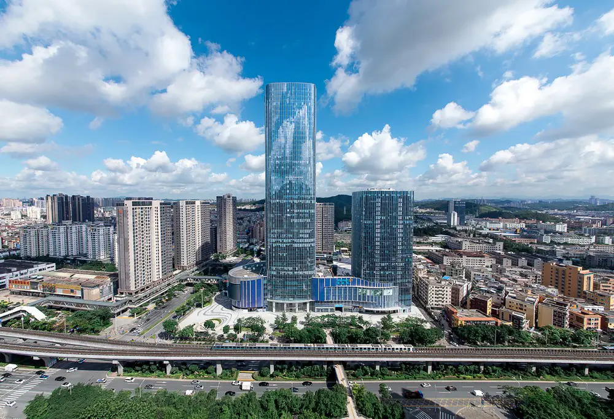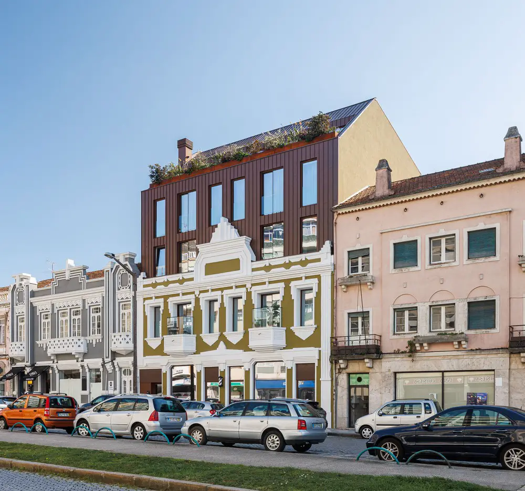Building facades design
Building facades design and architects
e-architect select building facades around the world. Discover construction projects with building elevation info & images, plus technical background.
Source info on architecture facades from across the globe. We feature a selection of the best new building cladding designs around the world, by respected designers.
Finally, you can find a strong grouping of building facades posts on our site.
New Delft Blue, South Holland 3D print
New Delft Blue, in Holland, is a pioneering project in the historic city Delft, designed and 3D printed by Architects Studio RAP: the property reinterprets the world-famous Delft Blue porcelain
Carré des Arts Apartments, Montreal, Canada
Located in Montreal, Canada, Carré des Arts is a residential rental project imagined by Sid Lee Architecture and executed by ADHOC Architectes. With the expansion and conversion of the commercial premises of the former All Nations Church, this project offers a unique visual signature
Torreira Holiday House, Aveiro, Portugal
The Torreira House project is intended to be a holidays house in Aveiro, Portugal. The demands were clear. NU.MA architects’ client wanted to take advantage from the site, specially the views and create a unique space to store all his nautical equipment
Astral Tower Building, Varna
Designed by STARH, the Astral Tower Building is the highest building in Varna, Bulgaria, reaching up to 140 meters. It is within walking distance to the city center.
Hercule House, Luxembourg property
Hercule House, Luxembourg, was a riddle of too much programmatic demand for a small piece of residual land. 2001 TBSI found the answer in a simple way: to work with – instead of against – the topographic constraint, in order to articulate a suburban typology with the landscape and the context
MEDIK – medical center +, Luxembourg
Designed by 2001 TBSI the MEDIK – medical center + in Kayl Valley, Luxembourg, project stands out by its regular facade in exposed concrete, a logical consequence of the analysis of uses, functions and ergonomics
POST Headquarters, Luxembourg, northern Europe
Designed by Metaform Architects & POST, the new POST Headquarters is situated in a quite particular urban environment. It is located in the densest district of Luxembourg, opposite the city’s main traffic hub, and charcaterized by massive natural stone facades
ICÔNE Collaborative Office Complex, Belval, Luxembourg
Foster + Partners has completed ICÔNE, a new office complex in Luxembourg. The building, filled with light and greenery, encourages a spirit of co-creation and collaboration. Its layout addresses the need for flexible and safe working environments that will emerge in the future
DWM Design House 2022, Ciudad de México
To reinforce the exterior elements of DWM Design House 2022 in Mexico, Comité de Proyectos took on the task of bringing together tangible forms of nature in the window to configure a desert garden, which is accentuated by a hanging light fixture; this being the end of the space
The Red Story, Delhi, India
Logic Architecture + Research’s design and execution of the The Red Story project in Delhi, India, evolved with ever changing circumstances, witnessing a pandemic. The scope involving Façade Redesign and Redevelopment, came with exciting challenges
FC Campus, Karlsruhe Building
Located in Karlsruhe, Germany and designed by 3deluxe the FC Campus building’s intelligent architectural element is a sheet of foil, something normally used in Apple smartphones
GENZON Shenzhen Technology Park, Guangdong
GENZON Shenzhen Technology Park located in Guangdong, China, surrounded by offices and residential, the PH Alpha Design designed scheme will be the new rising star in the neighbourhood
Shenzhen Rongde Façade Design and Redevelopment
Designed by PH Alpha Design, The Shenzhen Rongde Façade Design and Redevelopment project involves the façade design for a 5-story retail podium and a 180-metre high-rise office landmark tower
5ª Avenida, Aveiro Real Estate
Designed by Mário Alves arquiteto the 5ª Avenida project is located in one of the oldest streets, where the architectural richness of the old facades is a hallmark of the city of Aveiro, Portugal

