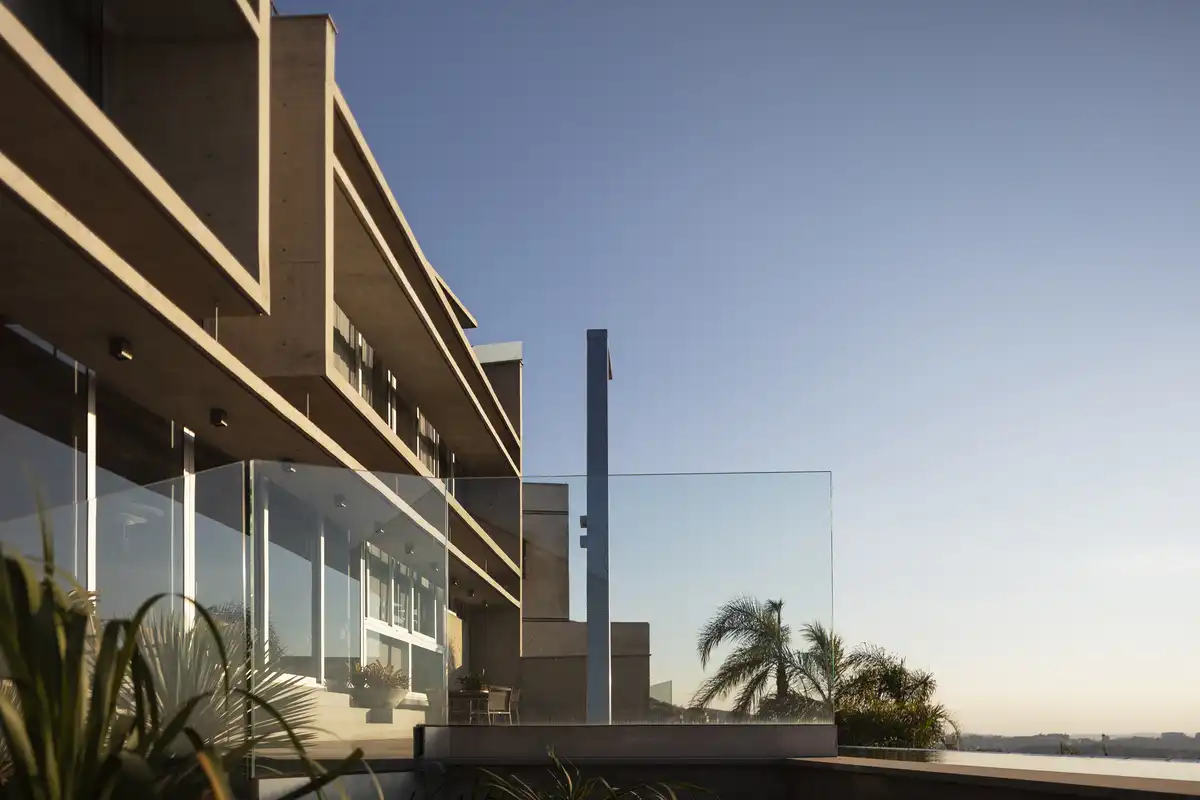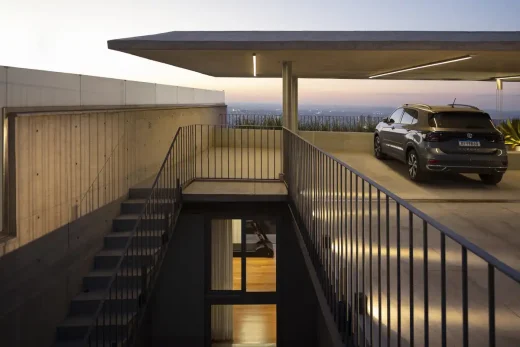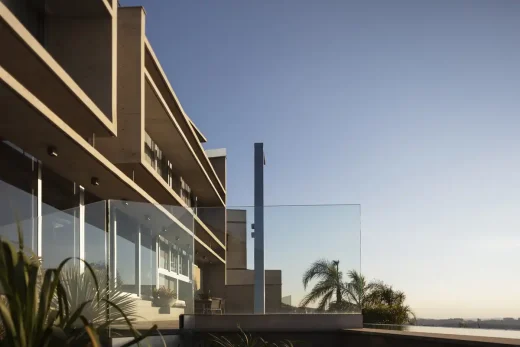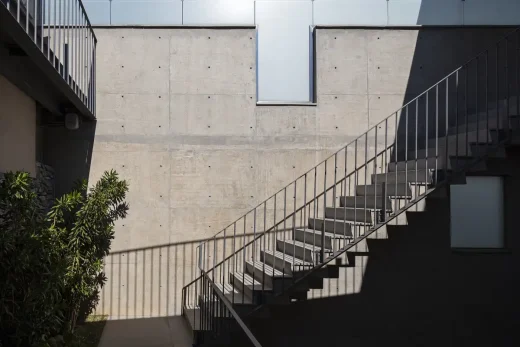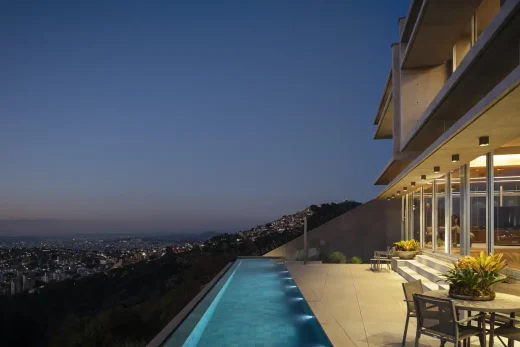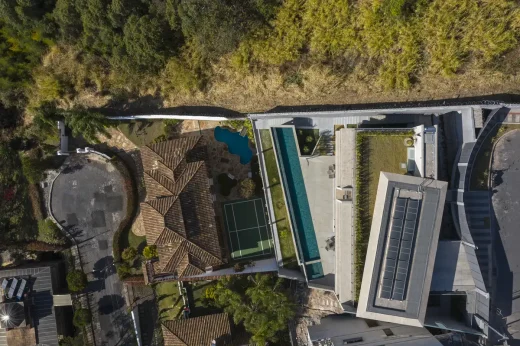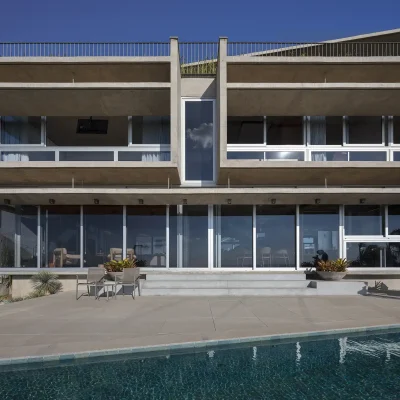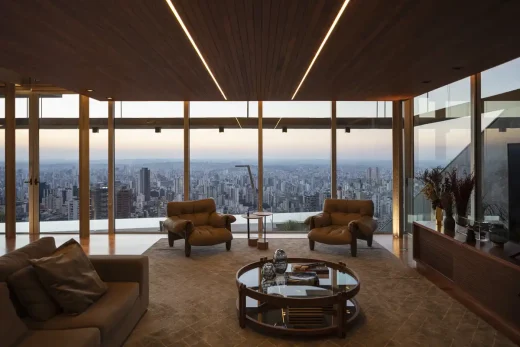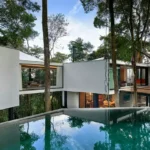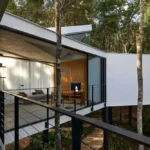LD House Belo Horizonte, Brazil residential design photos, Brazilian architecture images
LD House in Belo Horizonte
20 December 2024
Design: Arquitetos Associados
Location: Belo Horizonte, Minas Gerais Estado, Southeast Brazil, South America
Photos by Leonardo Finotti
LD House, Belo Horizonte – Brazil Home
A land use study analyzing the terrain at a height of 7.5 meters reveals the challenges of scaling the LD House, particularly the difficulty of connecting floors with a single vertical circulation system. The floor at street level faces additional limitations due to the mandatory front setback, significantly restricting the built area. This constraint makes it impractical to accommodate essential facilities such as parking and stairway coverage in a cohesive design.
To address these challenges, the design incorporates a covering element that harmonizes pedestrian vertical circulation and creates a seamless transition between the interior and exterior spaces at the street level of João Camilo de Oliveira Torres. The majority of the built volume remains below the 7.5-meter profile, with only minor projections for functional elements like the solar shading brise on the west-facing facade and the covering slab. This slab, a minimal yet functional structure, shelters the arrival at street level and is carefully designed to preserve sightlines toward the neighborhood, park, and Mangabeiras forest. The deliberate effort to minimize the visual impact of this upper floor ensures a slim structural profile, reducing the building’s perceived mass and emphasizing its integration into the surroundings.
The design also prioritizes low altimetry in relation to the street, with only one floor adjacent to João Camilo de Oliveira Torres street. This approach fosters a more delicate scale and promotes continuity with the surrounding volumes, distinguishing it from the bulkier structures typical of the neighborhood. The horizontal articulation of the slabs and brises defines the primary aesthetic of the building, particularly as viewed from lower elevations. Unlike neighboring buildings with opaque and imposing forms, this structure offers transparency and openness, creating visual connections to the landscape. From the street, the building’s volume is defined by the roof slab, which features a wide visual aperture. This openness ensures that the surrounding green spaces, including the park and forest areas, remain prominently visible.
Key to this transparency is the innovative treatment of the facade. The half-height wall is complemented by sections of translucent and transparent materials, enhancing the visual permeability of the structure. Similarly, the roof at street level eschews enclosed spaces, further blending the built environment with the natural surroundings.
The material palette reflects the project’s focus on simplicity and integration. Exposed concrete finishes lend a raw, natural texture to the facades, while adjacent plot boundaries are treated with pigmented concrete for visual consistency. Windows are crafted from tempered glass, providing durability and clarity, and the metalwork is painted black to create a sleek, modern contrast.
This design represents a thoughtful response to the site’s unique challenges, balancing functionality, aesthetics, and environmental sensitivity. By minimizing its visual impact and fostering continuity with the natural and urban landscapes, the building achieves a harmonious presence that respects both its immediate context and the broader environment.
LD House in Belo Horizonte, Brazil – Property Information
Architecture: Arquitetos Associados – https://arquitetosassociados.arq.br/
Date: 2015
Area: 300 sq. m.
Lead Architect: Carlos Alberto Maciel
Collaborators: Carol Smocowisk, Carolina Miguez, Felipe Franco, João Pedro Facury, Marcos Vinícius Lourenço
Photography: Leonardo Finotti
LD House, Belo Horizonte, Brazil images / information received 201224
Location: Belo Horizonte, Minas Gerais Estado, Southeastern Brazil, South America
Belo Horizonte Buildings
Belo Horizonte Architectural Designs – recent selection below:
CBM + BMPI Offices
Architects: Vazio S/A + Helena T Rios
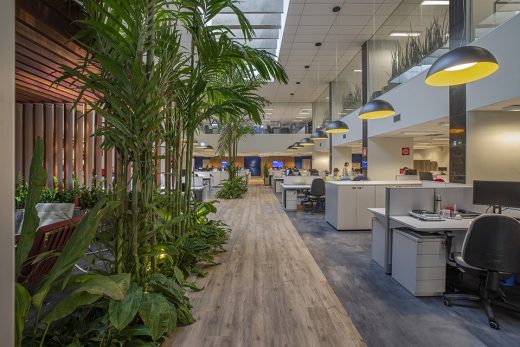
photo © Daniel Mansur (Studio Pixel)
CBM + BMPI Offices in Belo Horizonte
Marília Fit Cafe
Design: David Guerra Arquitetura e Interiores
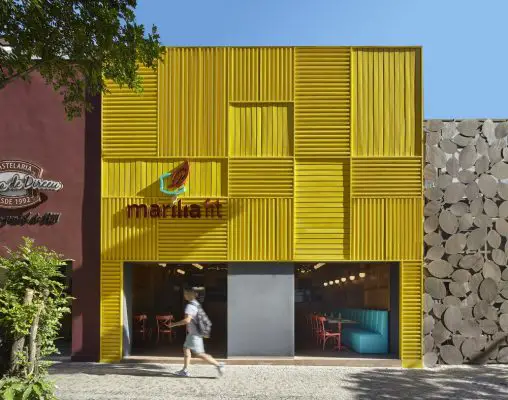
photograph : Jomar Bragança
New Cafe in Belo Horizonte
Architecture in Brazil
Contemporary Architecture in Brasil
Brazilian Architecture Design – chronological list
Cerrado House, Moeda, Minas Gerais, Belo Horizonte
Design: Vazio S/A architects
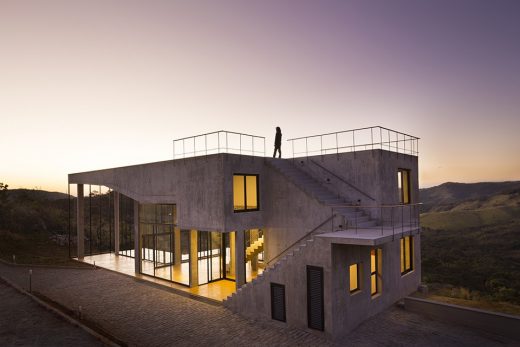
image from architects
Cerrado House in Minas Gerais
Jardim Paulistano Residence, São Paulo, SP
Architects: Perkins+Will
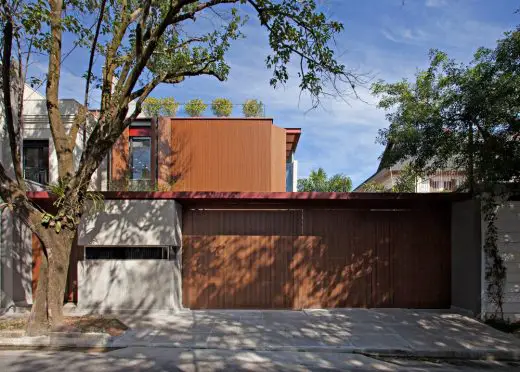
photo : Daniel Ducci
Jardim Paulistano House in São Paulo
Comments / photos for the LD House, Belo Horizonte, Brazil design by Arquitetos Associados page welcome

