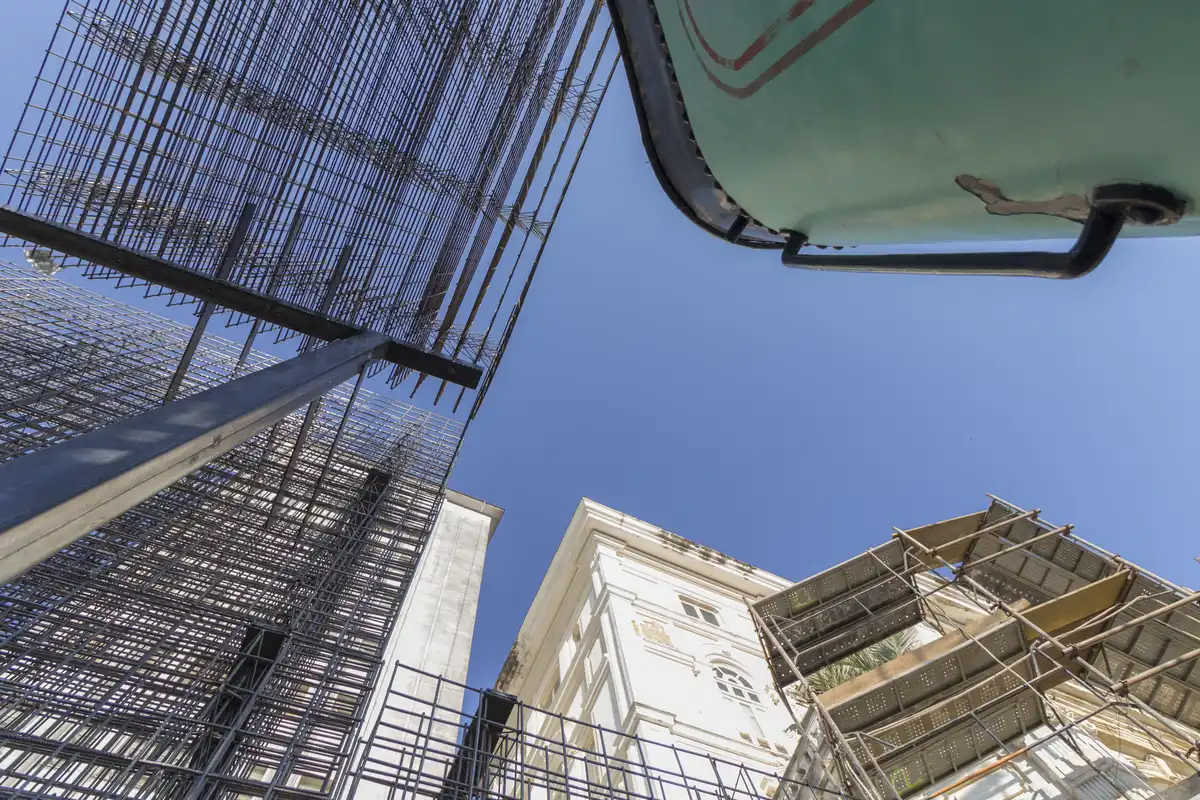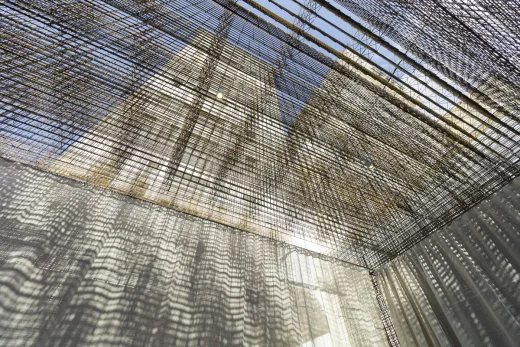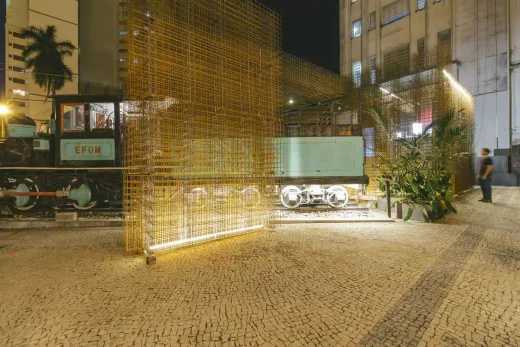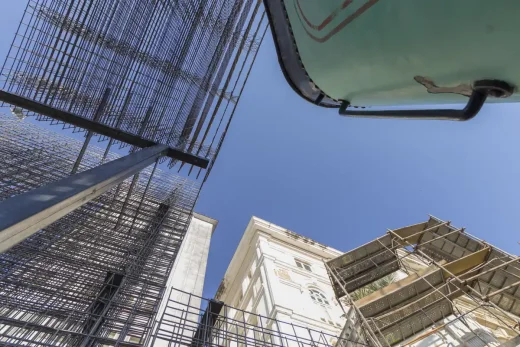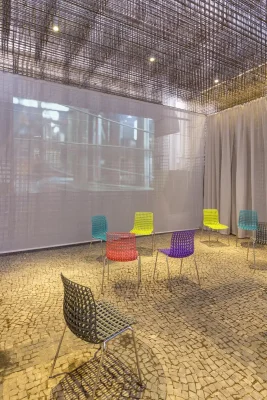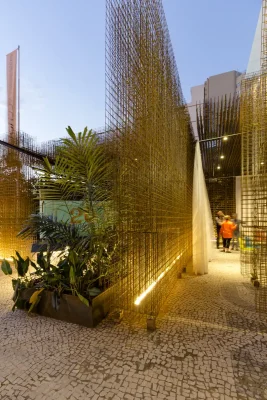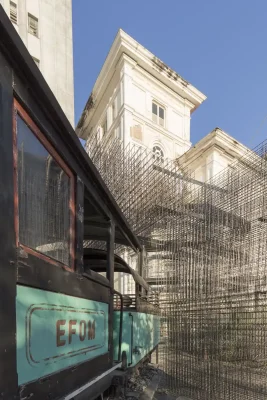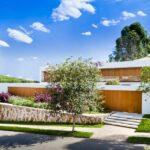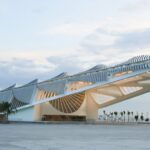Cloud Pavilion Belo Horizonte, Brazil experimental design photos, Brazilian architecture images
Cloud Pavilion in Belo Horizonte
19 December 2024
Design: Arquitetos Associados
Location: Belo Horizonte, Minas Gerais Estado, Southeast Brazil, South America
Photos by Gabriel Castro
Cloud Pavilion, Brazil
Designing the Cloud Pavilion using long, flat steel from Arcelor for an initial installation at Casacor, with the flexibility for multiple uses, disassembly, and reassembly in different contexts, presents a unique challenge. The project is grounded in the principles of the circular economy, utilizing welded rebar mesh in standard manufacturing dimensions to define the system’s overall modulation, minimizing waste and production losses. This modular system employs industrialized parts for on-site assembly, enabling the pavilion’s disassembly after the event, transportation to a new location, and complete reassembly for diverse purposes.
The pavilion transcends its function as a mere building or object; it embodies a systemic logic. This concept can be summarized as a set of elements governed by specific rules for their combination. The primary components include modules for load-bearing walls, roofing, support spaces (such as toilets), leveling systems for floor pieces, and additional elements for benches or bleachers. Complementing these are roofing elements that accommodate either translucent materials, like polycarbonate, or opaque materials, such as metal roofing with thermal and acoustic insulation. This adaptable roofing expands the pavilion’s usability during rainy conditions.
The system’s combination rules emerge from its construction logic. Ceiling structure elements, once assembled, are locked into walls via lightweight connector profiles, which stabilize the system when secured. The assembly requires walls on at least two sides or partial sections on all four sides. Roofing modules, each measuring 6 by 6 meters, can be configured in a line, grid, or staggered grid. This versatility generates numerous possibilities for leisure, decompression, covered, and multipurpose spaces, incorporating support areas as needed. These arrangements alternate between expansive open spaces and smaller support modules, where reflective stainless steel cladding enhances the immaterial quality of enclosed spaces by mirroring the structural mesh.
The pavilion’s material palette further emphasizes its systemic design. Welded mesh serves as the structural framework, while U-shaped laminated profiles support and level walls and floors, particularly in elevated wet areas like toilets. Galvanized structural sheets form the floors of these spaces, ramps, and access landings. Flat sheets provide internal cladding for toilets, and light profiles (L, T, and U types) connect ceilings to walls and support roofing substructures. All elements are left in their natural state or varnished to stabilize oxidation and extend durability.
Brazil’s climate informs the pavilion’s openness, favoring integration with its surroundings. The design prioritizes transparency and permeability, blurring boundaries between interior and exterior. At Casacor Minas, a light curtain was included to create intimacy and control when needed. When retracted, it opens the space, connecting it seamlessly with outdoor areas and allowing views through the structural mesh.
For moments of openness, the pavilion encourages playful interaction by incorporating rebar hooks for hanging hammocks, creating a welcoming break from the event’s intensity. This multifunctional space exemplifies adaptability, material efficiency, and sustainable design, offering a forward-thinking model for temporary and permanent structures alike.
Cloud Pavilion in Belo Horizonte, Brazil – Property Information
Architecture: Arquitetos Associados – https://arquitetosassociados.arq.br/
Date: 2018
Team: Alexandre Brasil, André Prado, Bruno Santa Cecília, Carlos Alberto Maciel, Paula Zasnicoff
Photography: Gabriel Castro
Cloud Pavilion, Belo Horizonte, Brazil images / information received 191224
Location: Belo Horizonte, Minas Gerais Estado, Southeastern Brazil, South America
Belo Horizonte Buildings
Belo Horizonte Architectural Designs – recent selection below:
CBM + BMPI Offices
Architects: Vazio S/A + Helena T Rios
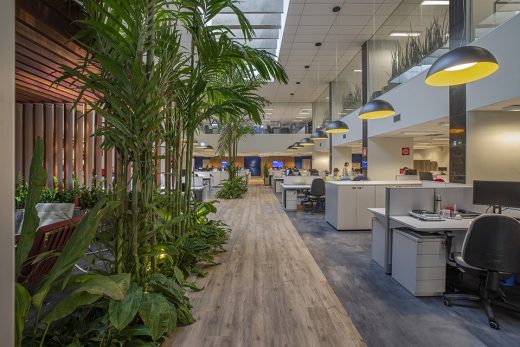
photo © Daniel Mansur (Studio Pixel)
CBM + BMPI Offices in Belo Horizonte
Marília Fit Cafe
Design: David Guerra Arquitetura e Interiores
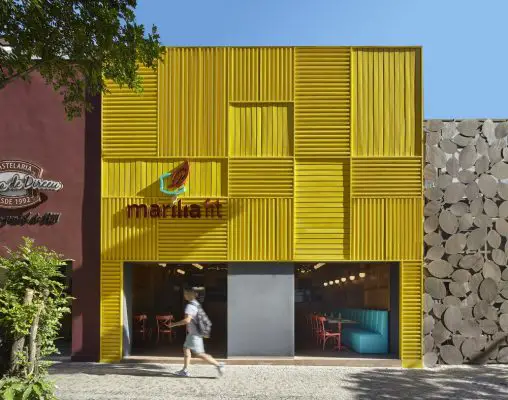
photograph : Jomar Bragança
New Cafe in Belo Horizonte
Architecture in Brazil
Contemporary Architecture in Brasil
Brazilian Architecture Design – chronological list
Cerrado House, Moeda, Minas Gerais, Belo Horizonte
Design: Vazio S/A architects
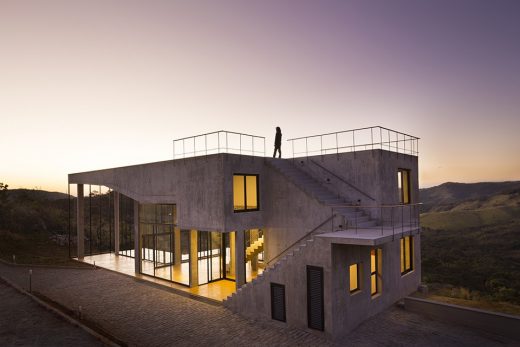
image from architects
Cerrado House in Minas Gerais
Jardim Paulistano Residence, São Paulo, SP
Architects: Perkins+Will
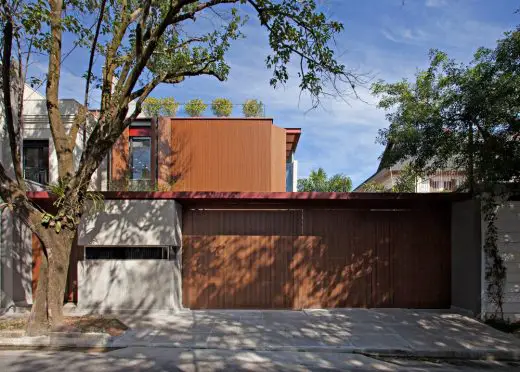
photo : Daniel Ducci
Jardim Paulistano House in São Paulo
Comments / photos for the Cloud Pavilion, Belo Horizonte, Brazil design by Arquitetos Associados page welcome

