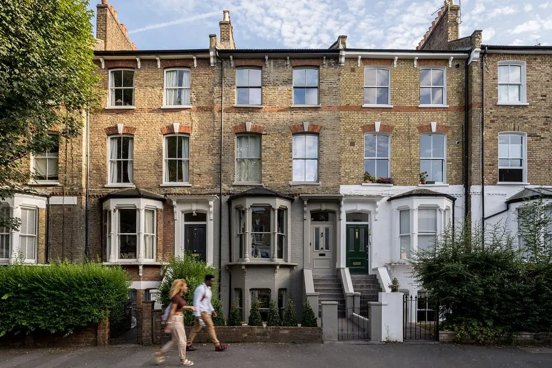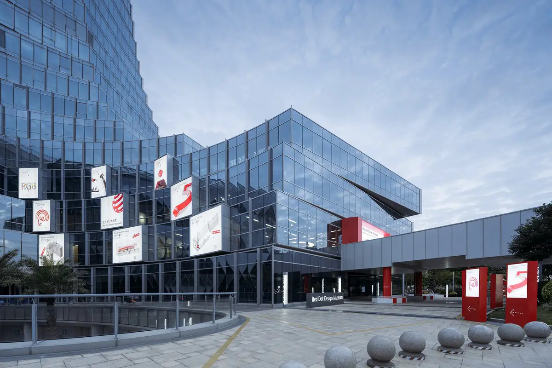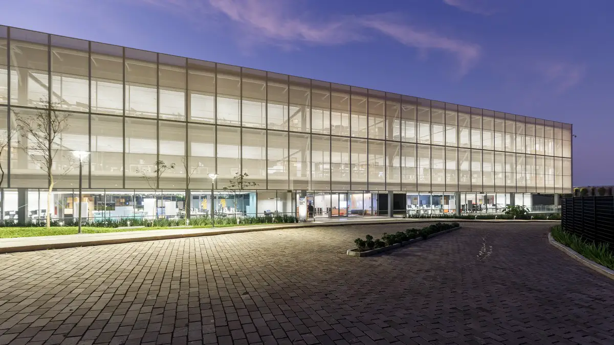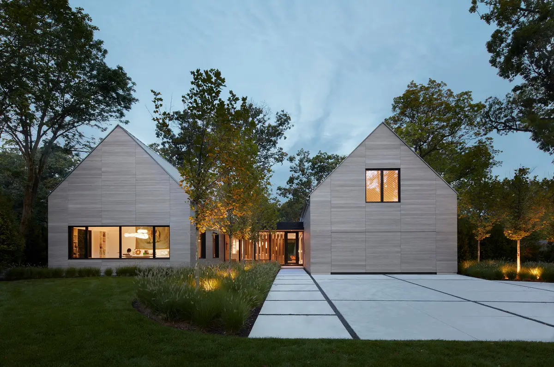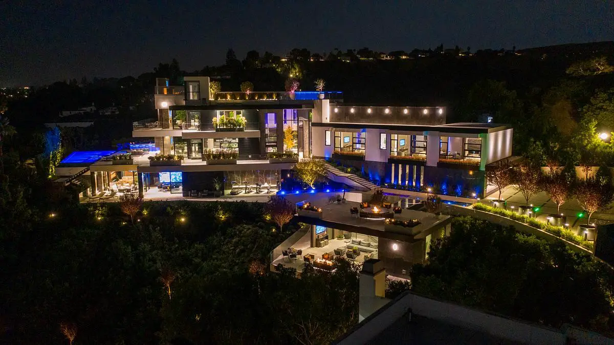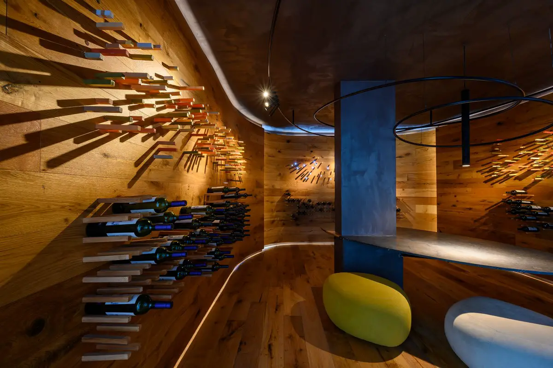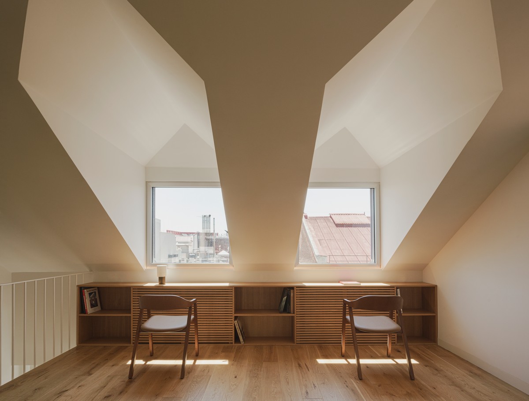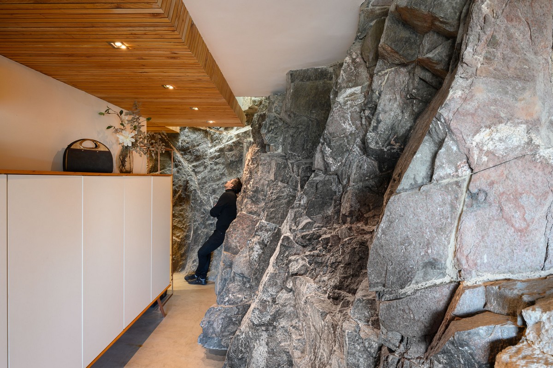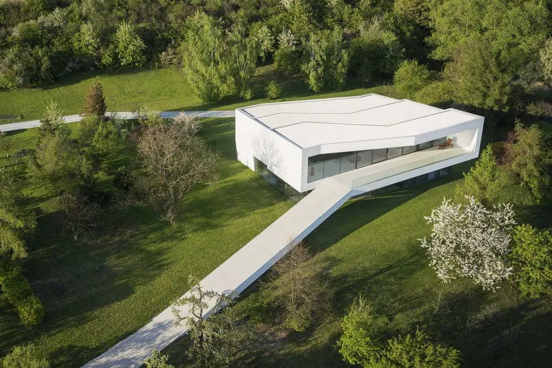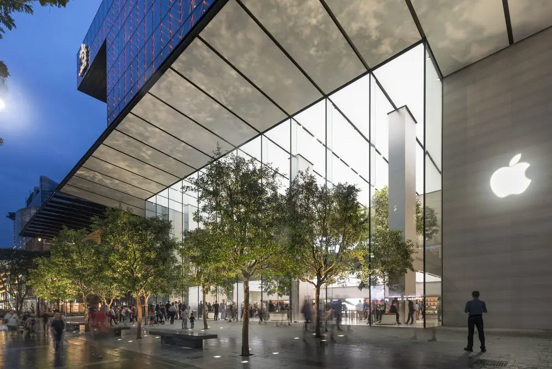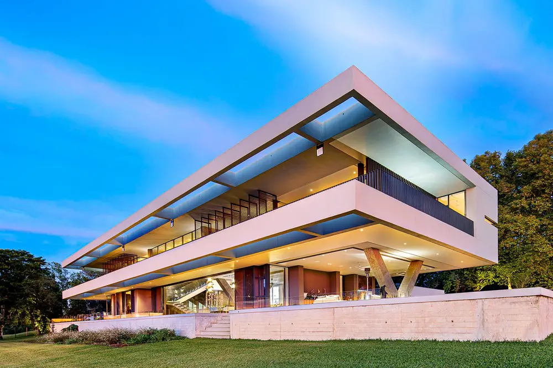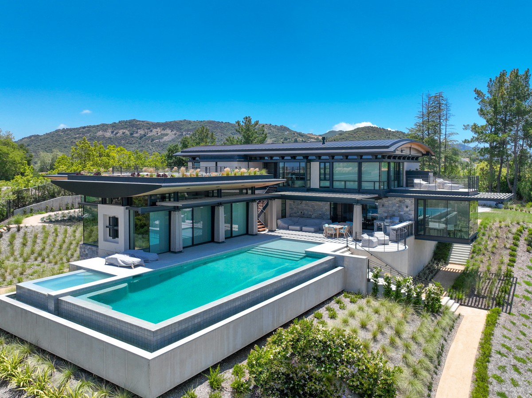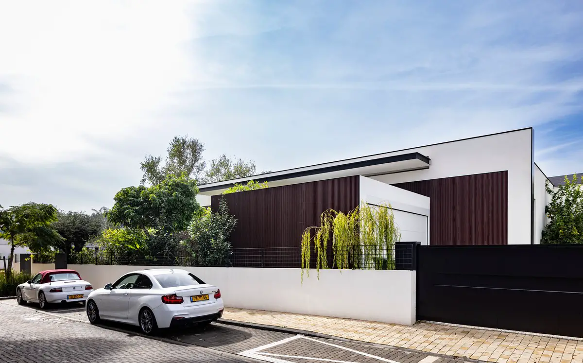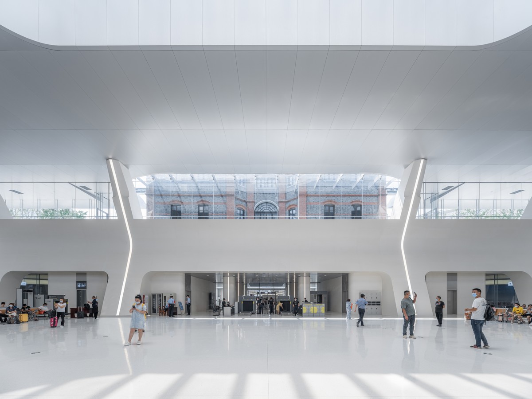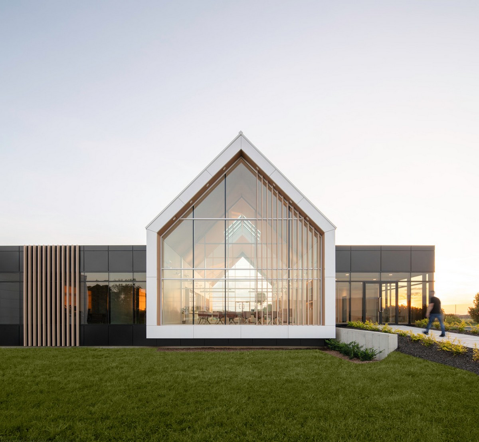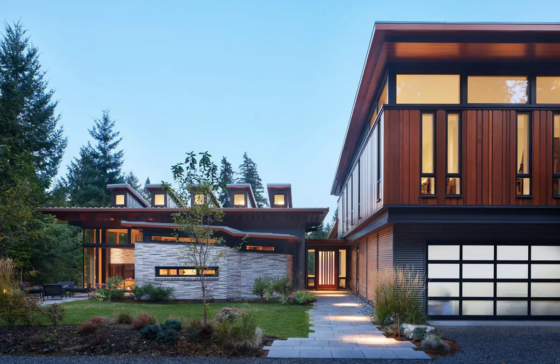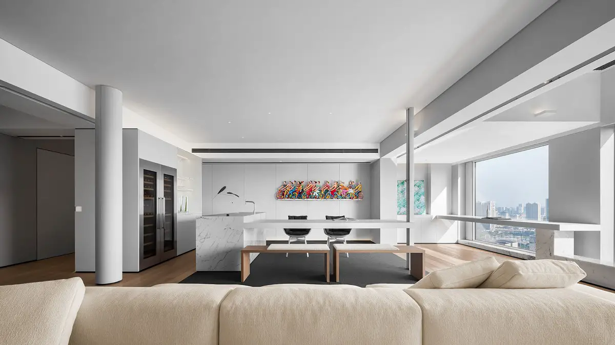Interior designs architects
Interior designs and architects
e-architect select interior designs + architects from around the world. Discover interior architecture projects information, news and pictures. We cover typologies such as restaurants, hotels, houses, bars and offices.
The website features a selection of the best new building designs around the world, by celebrated architects and designers.
Our focus is on internationally-significant architectural works. We try and show a good amount of images and text for each project showcased.
In conclusion, our Interior designs + architects tag archives are informative and together provide a useful global architectural resource. We post content seven days a week.
Finally, you can find a strong grouping of architectural posts on our site.
Two Gables House, Glencoe, Illinois
Designed by Wheeler Kearns Architects to the voiced brief of “a love letter,” Two Gables is a home, Illinois, USA, for two new empty-nesters looking for significant change for themselves and their evolving family. They aspired for a light-filled, contemporary home with dedicated living, working, and entertaining spaces
Promenade Wine Bar, Córdoba, Argentina
Designed by Arq. Christian Schlatter the Promenade Wine Bar project in Córdoba, Argentina, proposes a space-installation that invites us to walk while we connect with the different tones and colors that the wine acquires in its different seasons of the year
Las Salesas Duplex Apartment, Madrid, Spain
From former offices to housing: this is the main objective of Las Salesas Duplex Apartment building design by ZOOCO ESTUDIO – property refurbishment into a two-storey home in Madrid
By the Way House in Central Poland: KWK Promes
The client’s vision was for a house in the middle of the plot, far away from the river where a marina is proposed, with a living area on the first floor. Architects KWK Promes boldly connect entry, house and marina in a single folding strip.
Google buildings: office architecture design
Google architecture news, contemporary office building designs – built environment updates: space for enterpreneurs architectural links – Google buildings news, key office design info & property images.
OBAN Estate, Summerveld Kwazulu Natal
Metropole Architects, OBAN Estate in Summerveld, South Africa, contemporary residence and equestrian facility named after Scottish seaside town from where the owner’s family originates
Hillside House in Los Angeles by Bjella Architecture, USA
Hillside House in Los Angeles by Bjella Architecture, a luxury property overlooking the sprawling city of L.A. – this haven provides a panoramic escape where the family can indulge in breathtaking views
M2 Country House, Herzliya, Israel home
Over the course of a lifetime, a person opens and closes drawers and stores experiences and memories in them. This is the metaphor that unfolds in the architecture of the M2: Country House, Israel, designed by architect Raz Melamed, which appear like a chest of drawers that open at different depths to three fronts
Jiaxing Train Station Building Design, Zhejiang
Jiaxing Train Station Building Design by MAD Architects in the Forest, China: major Chinese railway hub construction in new green urban center
Maison Lavande, Saint-Eustache, Montreal
Architects ISSASTUDIO opens the doors of Maison Lavande’s administrative center in the lower Laurentians region of in Quebec, Canada. Operating in the agrotourism and lavender perfumery sector this family-run company is well known and appreciated by Quebecers

