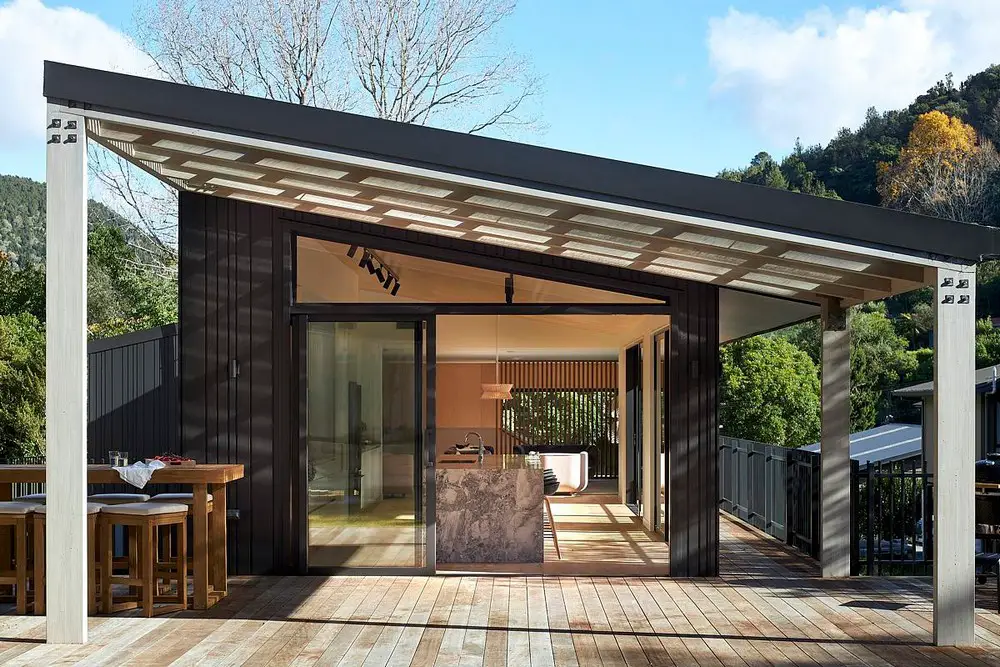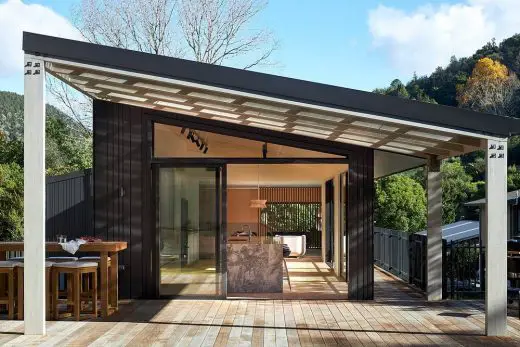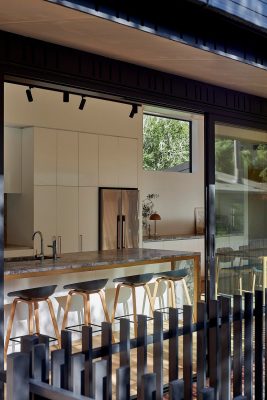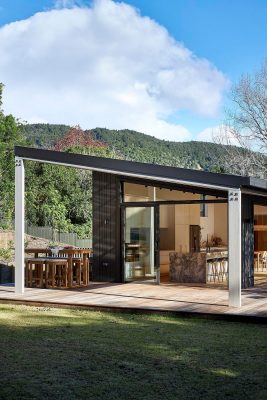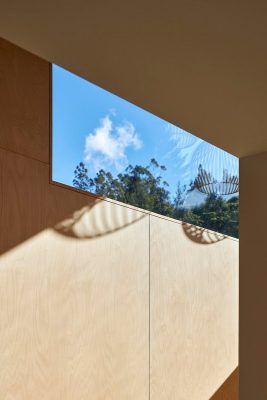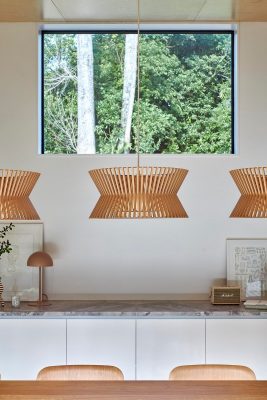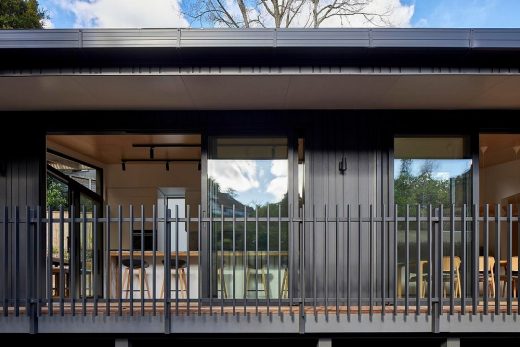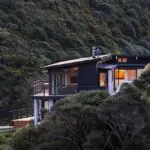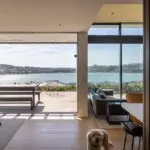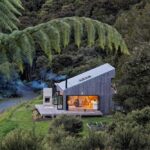The Owl’s Retreat, Rotorua home, North Island house development, NZ real estate project, Architecture images
The Owl’s Retreat near Rotorua, Bay of Plenty
2 July 2023
Design: Rogan Nash Architects
Location: Rotorua, Bay of Plenty, North Island, New Zealand
Photos: Simon Wilson
The Owl’s Retreat, NZ
The importance of family was the catalyst for The Owl’s Retreat, a thoughtfully crafted getaway at Lake Ōkāreka near Rotorua. The Owl’s Retreat is the point where generations of extended family can come together.
There’s a flow to the house and land here. The site is contoured and existing ground structure from a previous split level home was utilised to inform the new build.
Entry to the house is on the low end of the site, and upstairs the main living areas and master suite span to the back lawn via decking with a voluminous pergola. Multifunctional outdoor spaces that can be used whatever the weather is so important for large gatherings of people under one roof. Whether it’s taking in the views, finding a warm spot in the sun, or barbecuing for a crowd, it’s all here.
Space for every member of the family has been considered in the layout, yet it functions just as well for two as for many. The entrance level has four bedrooms, two bathrooms and a modern-day rumpus room. That means plenty of room for all the kids, and the teens of the family can come and go without disruption. There’s also a large laundry area on this level, essential for a house full of water sports enthusiasts.
Upstairs encourages more peaceful living with outdoor connections and sunlight streaming in through late afternoons. The windows here all face the western side but with deep overhangs to prevent overheating in summer.
Window placements were a vital consideration for short views and long, light, ventilation and privacy. Large picture windows reflect the surrounding landscapes and add architectural interest to the exterior, and the roofline over the kitchen lifts up towards the east to welcome in the morning sun.
The contours of the land are echoed in the rhythm of that roofline. Along the house, a raking monopitch transitions into a gable then reverts again into a monopitch that soars over the outdoor living.
Dark aluminum exterior cladding recesses the house into its environment, creating a lake house aesthetic and a cosy feel. Sympathetic landscaping includes native planting, and placement of large boulders found on the site.
Interior materials are lighter, and also play with rhythm. Ceiling heights vary, depending on the needs of each room, while birch ply flips from the walls to overhead and back again. The result is bespoke, but cohesive.
The heart of the home always feels warm and inviting, a perfect place to congregate, with oak screening and oak flooring throughout.
The use of timbers on the interiors stretches to the outdoor areas, blurring the lines, with cedar battens under the roofline and exposed beams.
Sustainability is integral to every Rogan Nash design and here, in a low-maintenance holiday home, it is more important than ever. A boat shed on site contains a full photovoltaic array so it can generate power for the house. Insulation in the walls, floors and ceilings are above and beyond code requirements, as are water storage solutions. Windows are double glazed and Low-E with thermally broken aluminium joinery. Solar panels generate power, and heat pumps are used for ducted heating and hot water.
The Owl’s Retreat in Bay of Plenty, North Island – Building Information
Architect: Rogan Nash Architects – https://rogannash.com/
Project size: 250
Completion date: 2023
Building levels: 2
Photography: Simon Wilson – http://www.simonwilson.co.nz/
The Owls Retreat, Bay of Plenty, North Island property images / information received 230623 from Rogan Nash Architects
Location: Rotorua, Bay of Plenty, New Zealand
NZ Architecture
New Zealand Architecture Designs – chronological list
Auckland TVNZ Television Network Centre Building
Design: Warren and Mahoney Architects
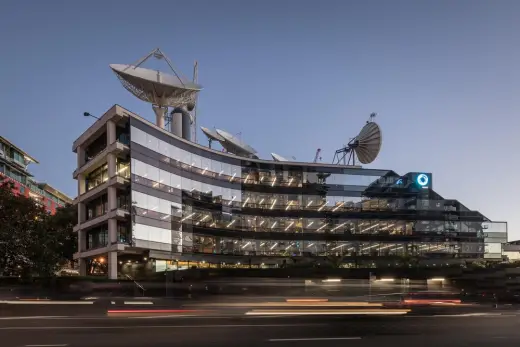
photo : Patrick Reynolds
Recent Architecture in New Zealand
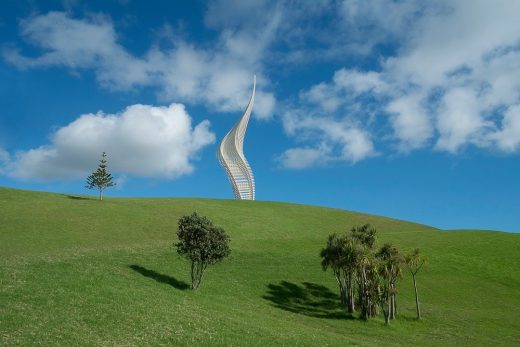
photography : David Hartley-Mitchell
Jacob’s Ladder, Gibbs Farm Sculpture Park
Architects: Patterson Associates
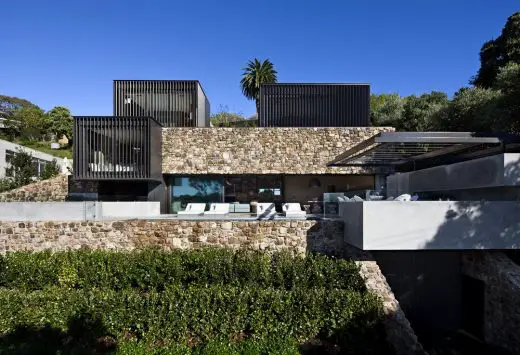
photo : Simon Devitt
New House on Waiheke Island
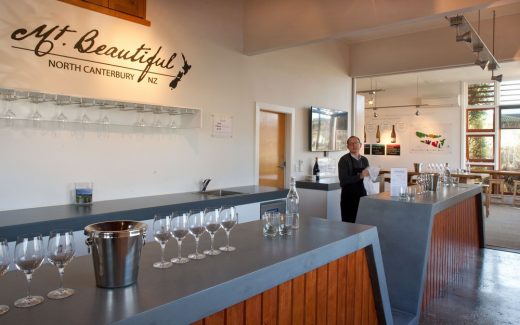
image from architects office
Mt. Beautiful Tasting Room in Cheviot
Timaru CBD Development, South Island
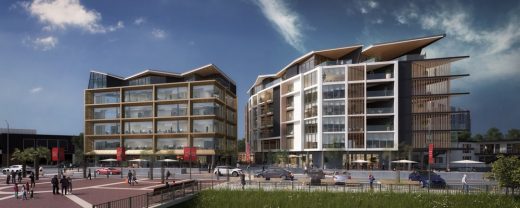
image from architect
Comments / photos for the The Owl’s Retreat near Rotorua, Bay of Plenty designed by Rogan Nash Architects page welcome

