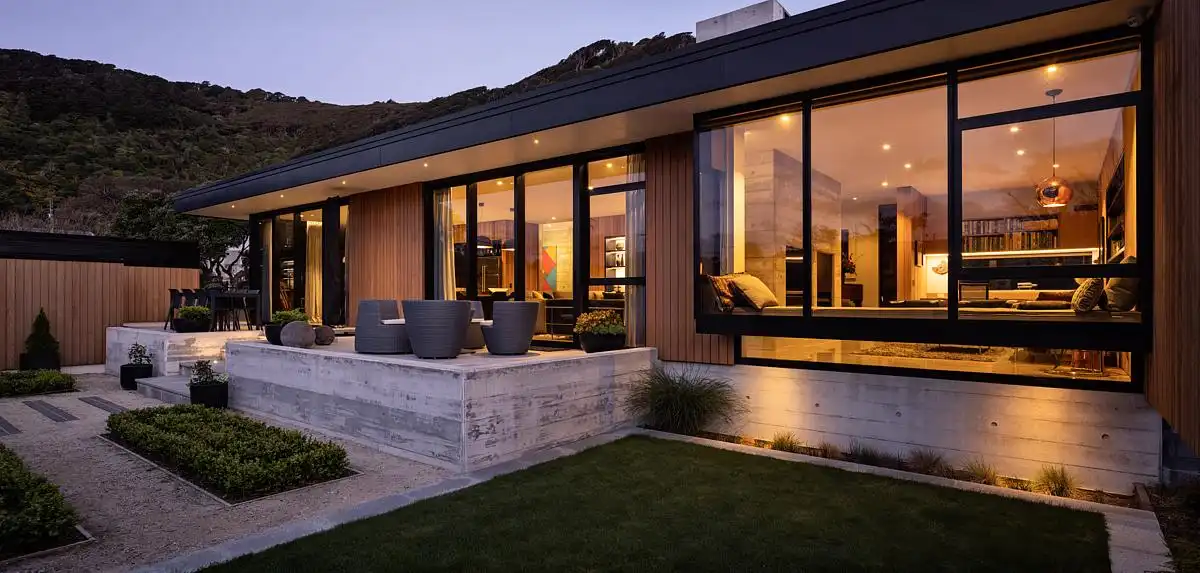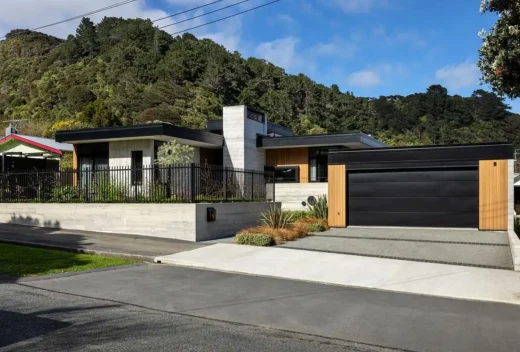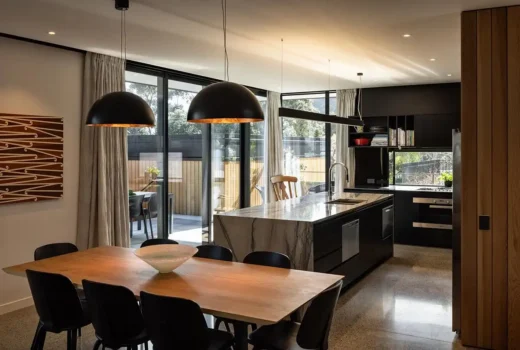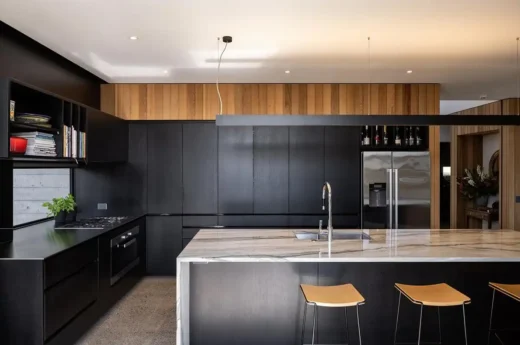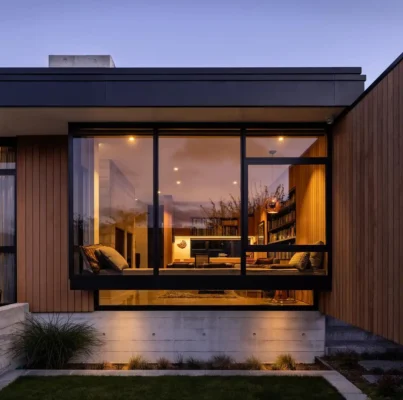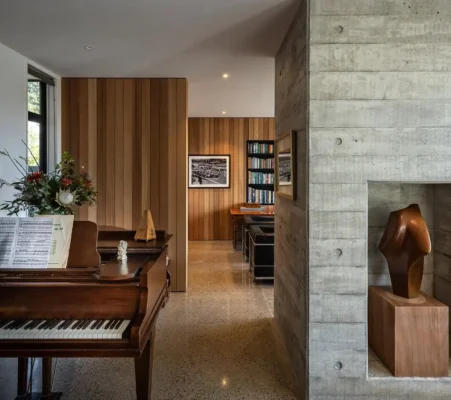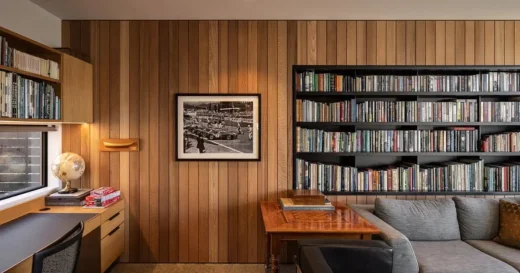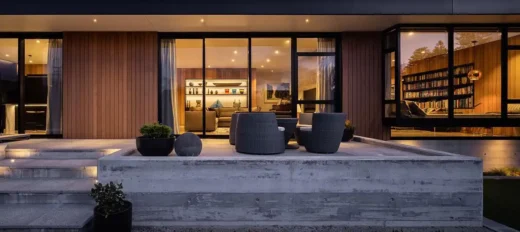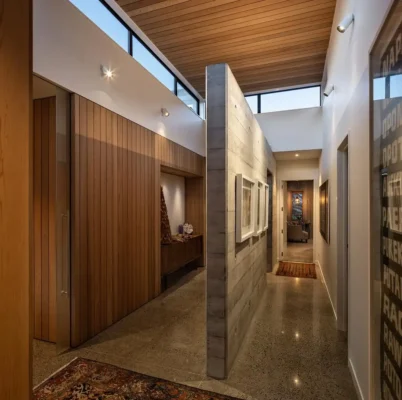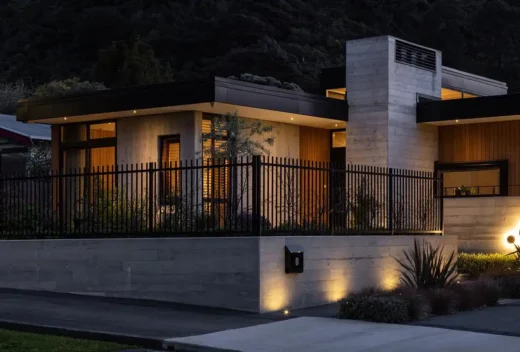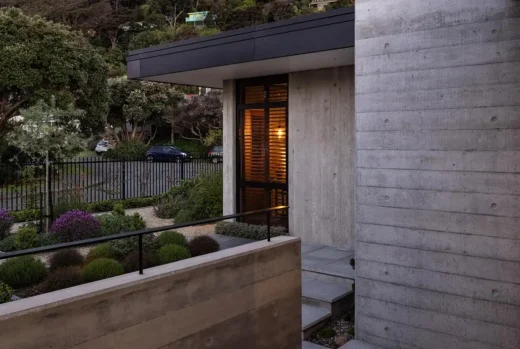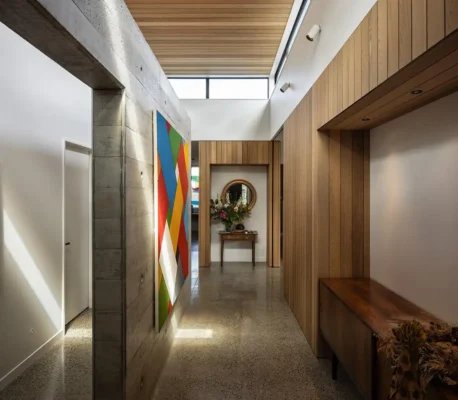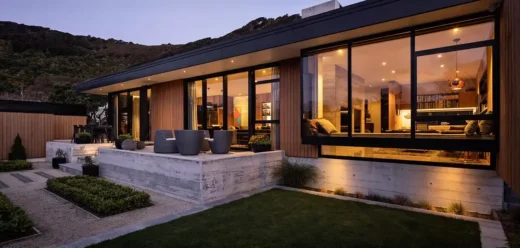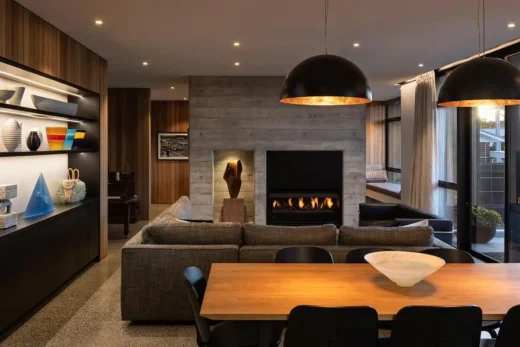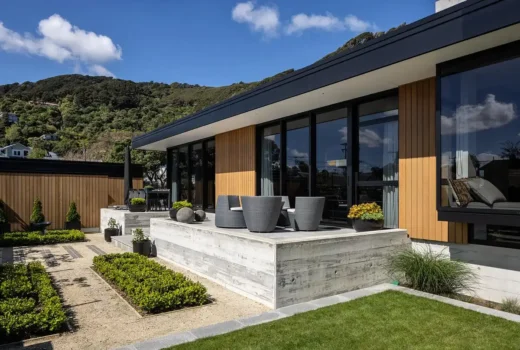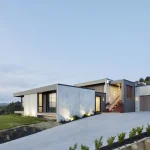Matipo House Lower Hutt Wellington, New Zealand real estate images, Modern NZ property project
Matipo House in Wellington, New Zealand
24 + 19 May 2025
Design: Studio Pacific Architecture
Location: Eastbourne, Wellington, New Zealand
Photos: Simon Devitt
Matipo House, Lower Hutt, Wellington, New Zealand
Located on a tree-lined street in the seaside suburb of Eastbourne, Matipo House was designed to support a restful retirement and a return ‘home’ for its owners. The new dwelling replaces a vacant double site, creating a modest yet contemporary home with a strong mid-century influence.
Designed as a bespoke response to the site and surrounding natural elements, the home is anchored by a restrained palette of materials. Off-the-form concrete and timber linings are used throughout, lending warmth and texture both inside and out. A concrete spine wall defines the threshold between private and shared spaces, while hidden doors within timber-lined walls discreetly conceal storage and a guest toilet.
Natural light and ventilation are introduced through a clerestory gallery at the heart of the home, illuminating central circulation spaces. The open-plan living areas connect to a sunken garden and western terrace, where a floating timber-clad wing wall provides shelter from prevailing winds and defines the outdoor room.
Environmental performance is supported by a warm roof system and double-glazed joinery, creating a comfortable thermal environment with reduced energy demand. Initially conceived as a part-time residence, the home’s atmosphere and ease of living have encouraged the owners to make it their permanent base.
What was the design vision for Matipo House, and how did it respond to the character of the site?
The design for Matipo House was a contextual response to its environment – a quiet, tree-lined street in Eastbourne, nestled in a natural bowl formed by surrounding forested ridges. The home sits lightly on a double site, working with the site’s existing contours to create a sense of openness and privacy. Its modest, contemporary form reflects the surrounding suburban grain while referencing mid-century architecture in its scale, materiality, and composition.
How did the layout and material choices support the client’s brief for a restful home?
The layout prioritises comfort, simplicity, and connection to the outdoors. Living spaces are open-plan and flow towards a western terrace and sunken garden, allowing the home to feel both spacious and grounded. The restrained palette – featuring off-the-form concrete and cedar timber linings – brings warmth and clarity to the spaces, while bespoke detailing such as concealed doors and a central concrete spine wall enhance the sense of calm and order the client sought.
In what ways does the architecture blur the boundary between indoor and outdoor space?
Large glazed openings, generous roof overhangs, and a floating timber-clad wing wall ensure a seamless connection between internal living spaces and the garden. Materials flow from inside to out, with linings and concrete elements creating visual continuity. Outdoor rooms are defined not just by structure but by how the home interacts with sunlight, shelter, and views.
What sustainability strategies were integrated into the design and construction of the house?
Matipo House incorporates a range of passive and active sustainable features.
These include a warm roof construction, hydronically heated concrete floor slab, high thermal mass materials, and cross-ventilation via the clerestory gallery. Tinted Low-E double glazing, advanced timber framing techniques, and energy-efficient fixtures further reduce energy use, supporting long-term comfort with minimal environmental impact.
How does the architectural form express the home’s character from the street?
The street façade is composed of rectilinear forms grounded by two off-the-form concrete chimney towers, creating a strong vertical presence. These elements anchor the low, horizontal rooflines and stained cedar cladding, referencing mid-century design principles while asserting a quiet confidence appropriate to its suburban context.
Matipo House in Wellington, New Zealand – Property Information
Architects: Studio Pacific Architecture – www.studiopacific.co.nz
Completed: 2021
Photography: Simon Devitt
Matipo House, Eastbourne, Wellington, NZ images / information received 190525
Location: Wellington, New Zealand.
New Zealand Building Designs
NZ Architecture
Nelson Airport Terminal, Nelson, South Island
Design: Studio Pacific Architecture
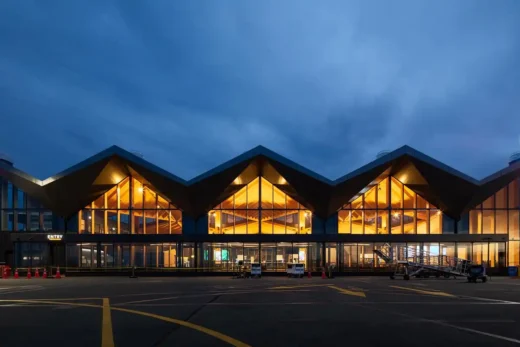
photo : Jason Mann
Two Gables House, Wakefield, Tasman, South Island
Design: First Light Architects
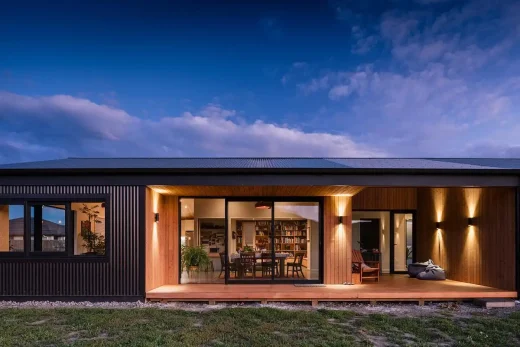
photo : David Hensel
New Zealand Architecture
Contemporary New Zealand Buildings
New Zealand Architectural Designs – chronological list
New Zealand Architects Studios
Wellington Architecture – Major Building
The Beehive – New Zealand Parliament Building Executive Wing
Design: Basil Spence, architect; NZ Government designers
Comments / photos for the Matipo House, Lower Hutt, Wellington, NZ design by Studio Pacific Architecture page welcome

