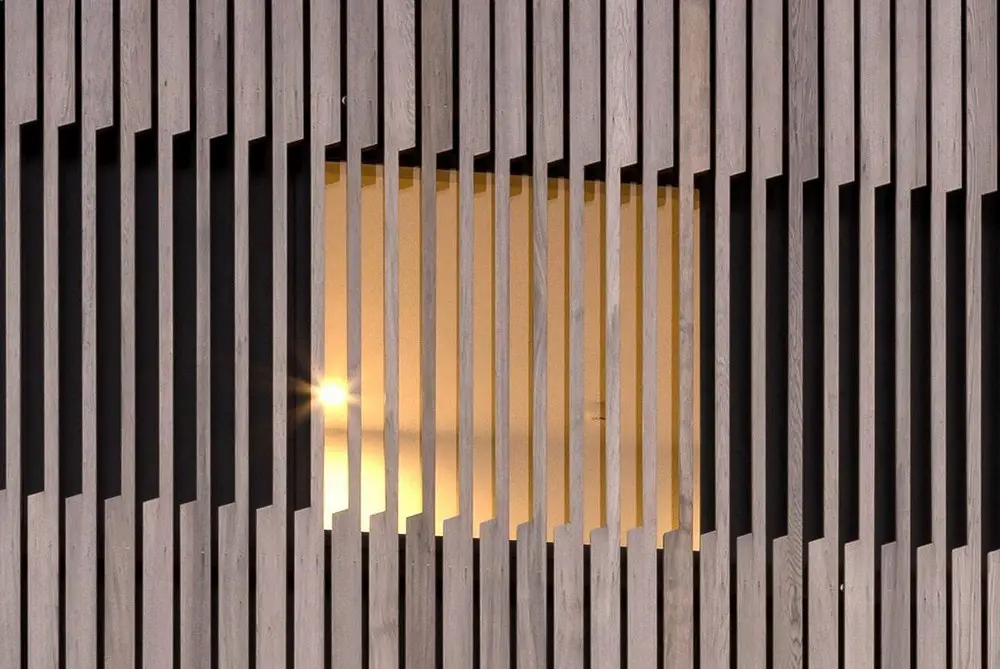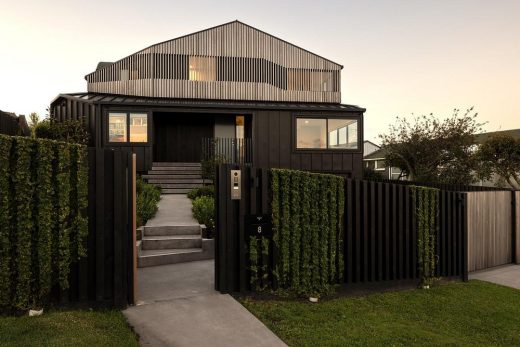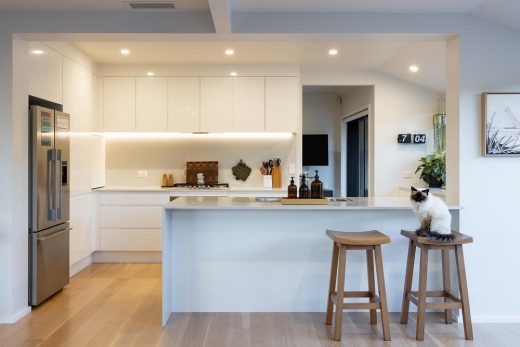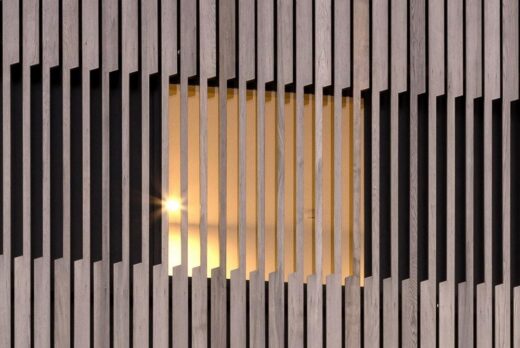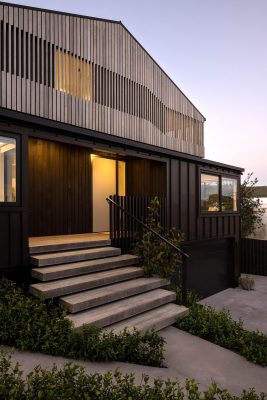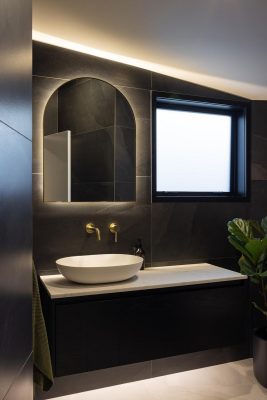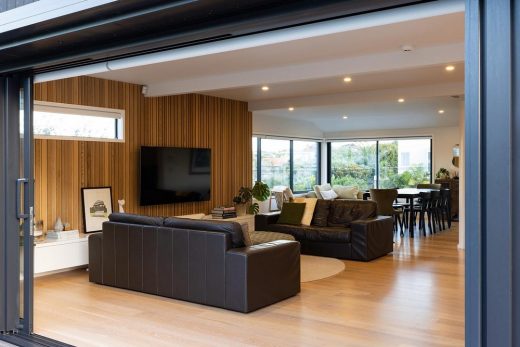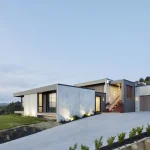Park Ave alteration, Auckland real estate, New Zealand modern home photos, NZ residential property, North Island building
Park Ave Alteration in Auckland
7 Sep 2023
Architecture: LTD Architectural Design Studio
Location: Auckland, North Island, New Zealand
Photos by Mark Scowen
Park Ave Alteration, New Zealand
The Park Ave Alteration project was an existing 1970’s era house required a major overhaul, with areas of stucco and shingle cladding deteriorating in the harsh seaside environment. The aim was to provide a robust shell to protect the building for the next 50 years and beyond. The building had an unusual form, perhaps influenced by the planning constraints of the time. Rather than alter the envelope drastically it was decided to largely maintain it and retain some of the inherent uniqueness and interest.
With bedrooms and private areas facing the street, a cedar rain screen was applied to the upper facade to provide privacy while allowing ample natural light to filter through. The negative cutout design of the screen flows across the facade aided by an offset pattern, contrasting with mostly vertical elements elsewhere.
The remaining surfaces have been clad with dark, metal, flat-tray panels giving the building a stealthy appearance softened only by the timber work above.
Interiors were updated throughout and off-cuts from the cedar re-used inside and out. It’s hoped that the new facade creates an interesting addition to the streetscape and evokes some curiosity about the origins of the house as it travels through the next century.
Park Ave Alteration in Auckland, North Island – Building Information
Design: LTD Architectural Design Studio – https://www.ltdarch.co.nz
Engineer: Hutchinson Consulting Engineers
Lead Designer: David Maurice
Project size: 142 sqm
Site size: 423 sqm
Completion date: 2022
Building levels: 2
2023 – Regional Winner (Auckland) – ADNZ/Resene Architectural Design Awards
Residential Alterations and Additions – Park Ave Alteration
Photography: Mark Scowen
Park Ave Alteration, Auckland, New Zealand images / information received 070923 from LTD Architectural Design Studio
Location: Auckland, North Island, New Zealand
NZ Architecture
New Zealand Architecture Designs – chronological list
Recent Architecture in New Zealand
Design: Turner Road Architecture
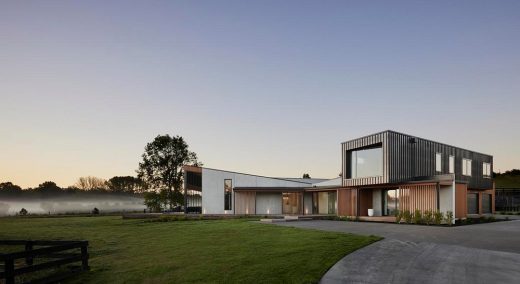
photo : Amanda Aitken
Soaring Box House, Waikato
Design: Stevens Lawson Architects
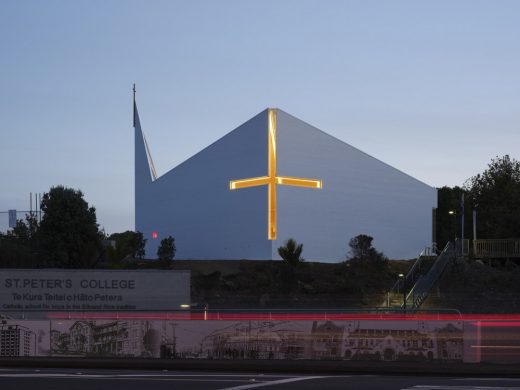
photograph : Mark Smith
The Chapel of St. Peter in Auckland
Design: CTRL Space
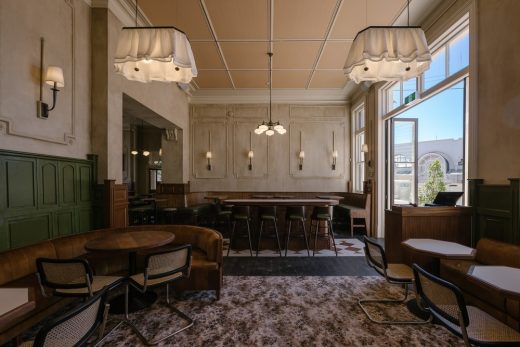
photo : Jono Parker
Hotel Ponsonby, Auckland
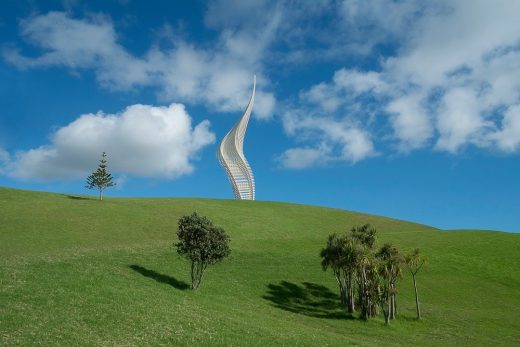
photography : David Hartley-Mitchell
Jacob’s Ladder, Gibbs Farm Sculpture Park
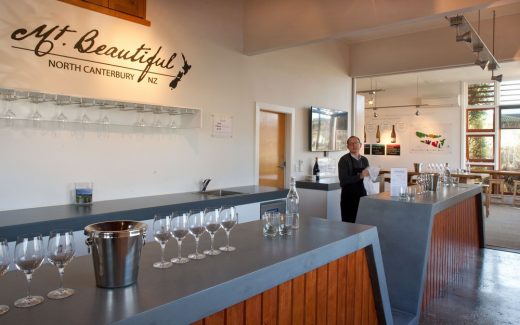
image from architects office
Mt. Beautiful Tasting Room in Cheviot
Timaru CBD Development, South Island
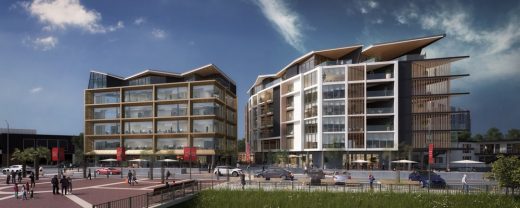
image from architect practice
Comments / photos for the Park Ave Alteration, Auckland, New Zealand design by LTD Architectural Design Studio page welcome

