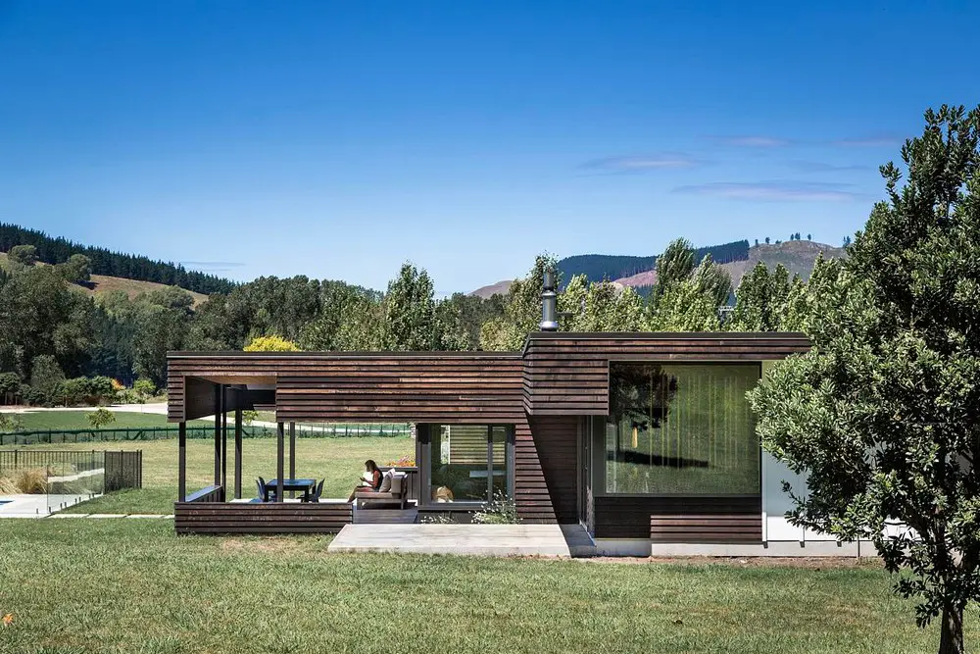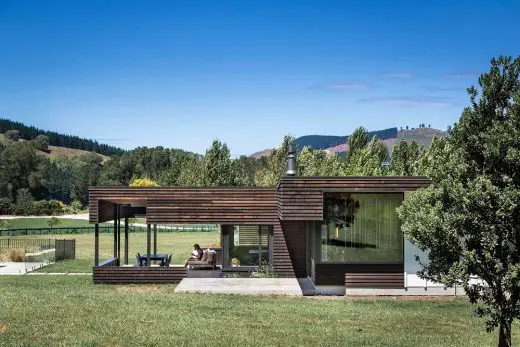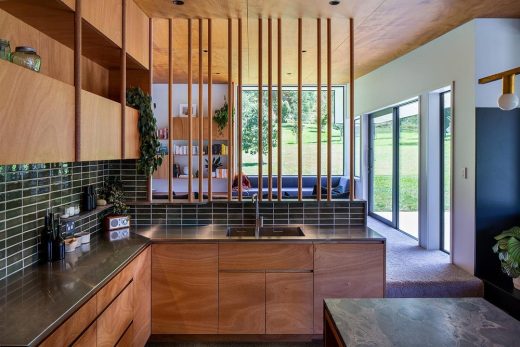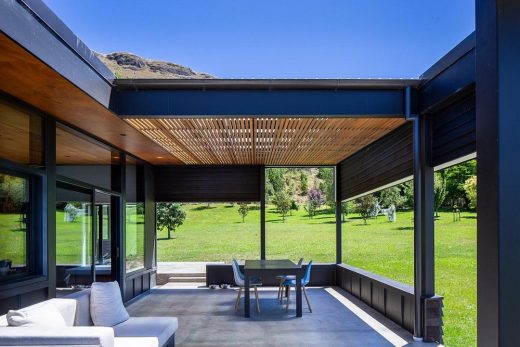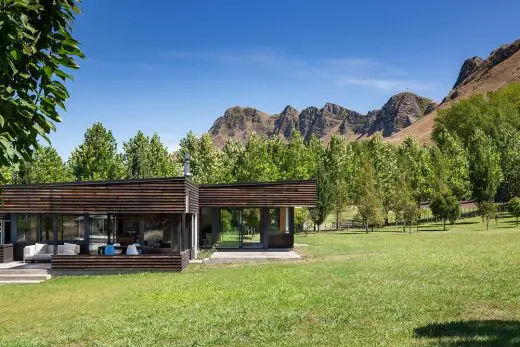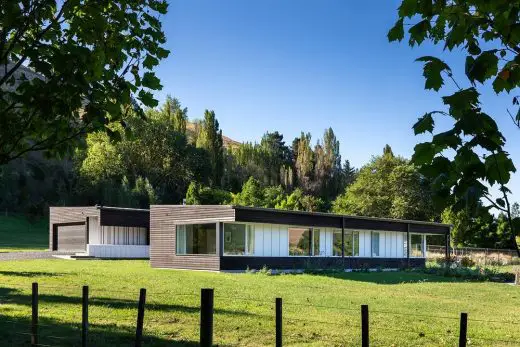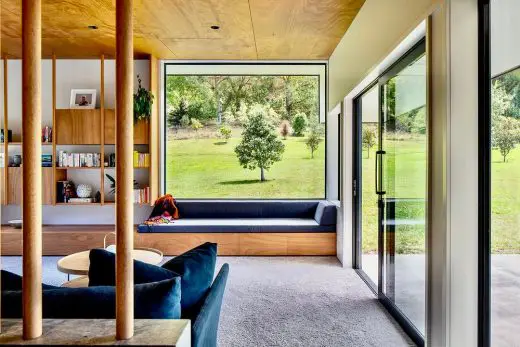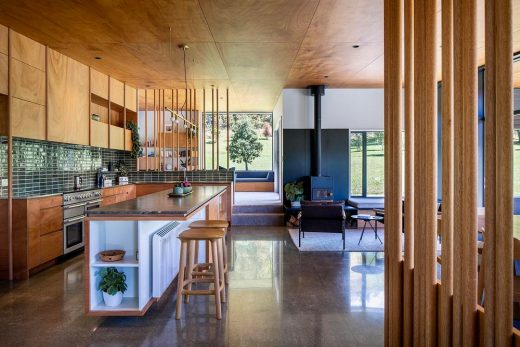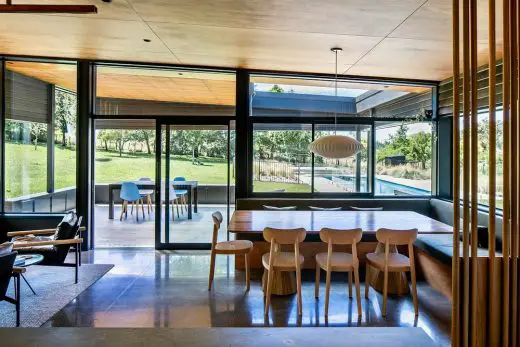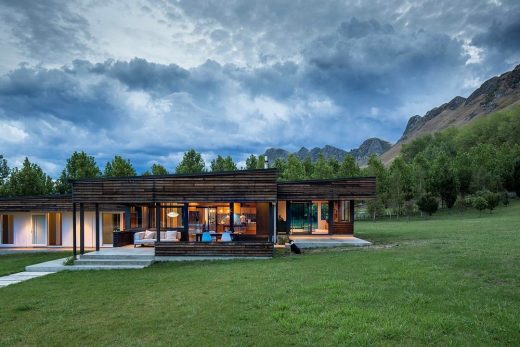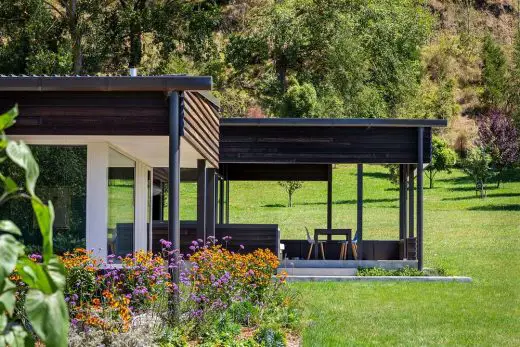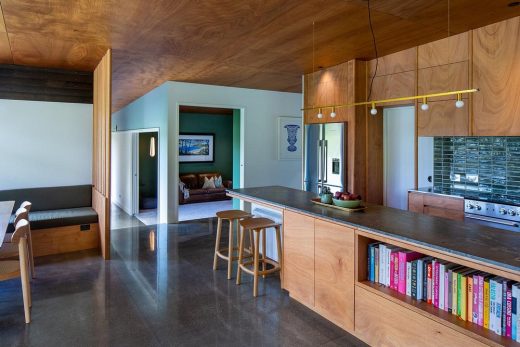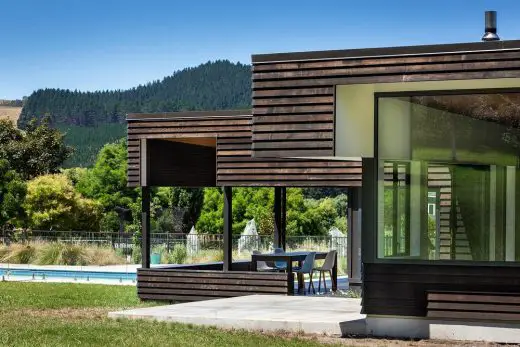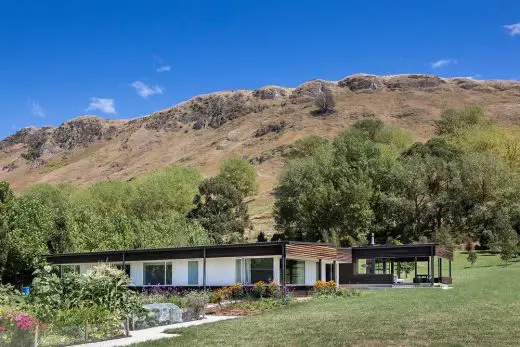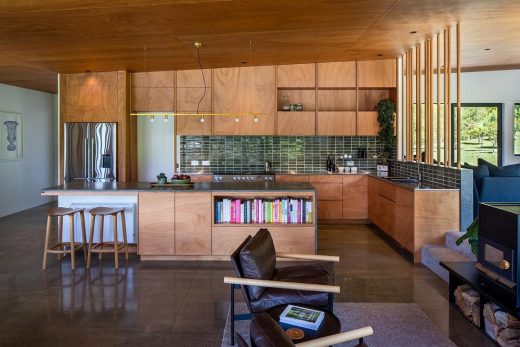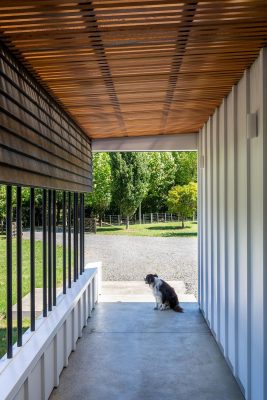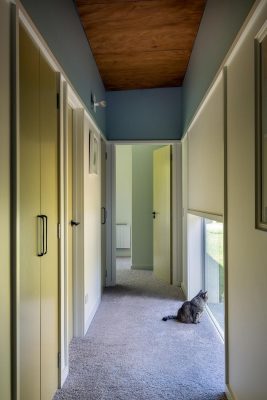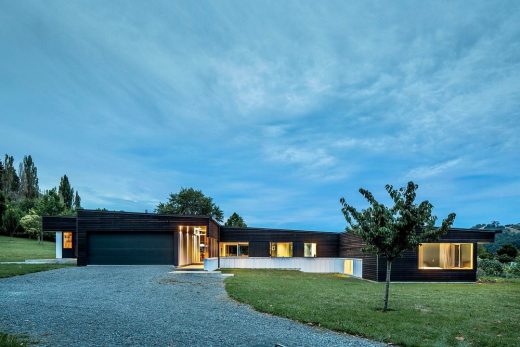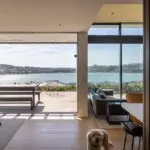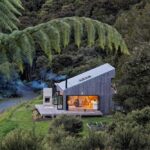Tukituki House Hawke’s Bay, North Island Development, NZ Real Estate Architecture Images
Tukituki House in Hawke’s Bay, North Island
23 June 2023
Design: Parsonson Architects
Location: Hawke’s Bay, North Island, New Zealand
Photos: Paul McCredie
Tukituki House, NZ
The Tukituki House sits on a large site located on the gentle lower slopes of Te Mata Peak that border the Tukituki River. It is formed of old river terraces and the richly fertile soil was one of the attractions of the location.
The owners love the landscape, are keen gardeners and wanted a house that would be a family home for them and their 2 children, with a pool for hot summer days, a covered outdoor room and plenty of outdoor space for large trees and productive gardens.
The house is low slung and gently steps downwards, following the contours of the land underneath the cover of a long, single roof pitch. Entry from the driveway is via a covered walkway beside the garage that leads through to the main living spaces facing northwards and opening out to a partly covered outdoor room towards the pool.
Living spaces predominantly face east, north and west to connect with the variety of sheltered outdoor spaces and to enjoy morning to afternoon sun. The upper living room extends further west to take in a southern view of Te Mata Peak, through the branches of the driveway trees when they have shed their leaves.
Communal family activity is centred around the kitchen, dining, family and covered outdoor areas. The TV/den currently caters for the children with large sliders allowing it to be closed off and the upper living space is used as a retreat for the parents.
Bedrooms are located in a wing running north-south and positioned at the east end to enjoy the morning sun, with a large eave to screen the hotter summer sun.
The house is predominantly clad in dark stained horizontal cedar weatherboards that relate to dark forms in the surrounding landscape and the Andy Coltart houses nearby. This darkness is offset by white elements that pick up on panelled rhythms that might be found in more traditional farmhouses and operate as contrast to the dark forms, a little bit like a magpie.
Sustainability Statement:
The house is built predominantly using materials with low carbon footprints. The structure is made of mostly timber, with minimal use of structural steel elements forming the roof. The majority of exterior cladding is Western Red Cedar, interior trims are a mixture of Pine and Eucalyptus Saligna and ceilings and joinery are predominantly Okoume plywood. Walls are 140mm thick to allow R4 insulation, and the ceilings have R5 insulation. Windows are double glazed and the concrete slab is insulated underneath and at the perimeter. Areas of the concrete floor are left exposed and are designed to operate as a heat sink, collecting and storing heat during the day and releasing it in the evening.
The roof form and plan are arranged to allow morning sun in and offer outside areas with flexibility to suit different weather conditions. Eaves are shaped and sized to mediate the north and west sunlight throughout the year. The plan shape allows for generous natural cross ventilation and cooling. Heating is combination of electric radiators and a woodburner. Rainwater is collected and stored, greywater is separated for reuse for watering gardens and blackwater is treated using a vermicomposting system and discharged on-site.
Architect: Parsonson Architects – https://p-a.nz/
Photography: Paul McCredie
Tukituki House, Hawke’s Bay, North Island images / information received 230623 from Parsonson Architects
Location: Hawke’s Bay, New Zealand
NZ Architecture
New Zealand Architecture Designs – chronological list
Auckland TVNZ Television Network Centre Building
Design: Warren and Mahoney Architects
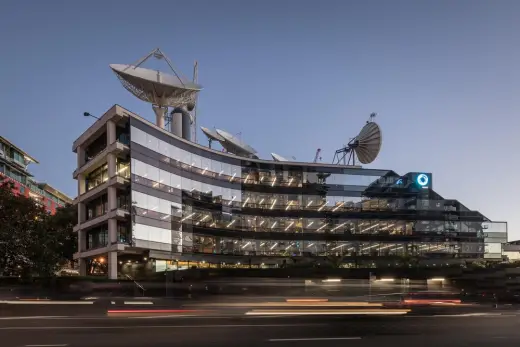
photo : Patrick Reynolds
Recent Architecture in New Zealand
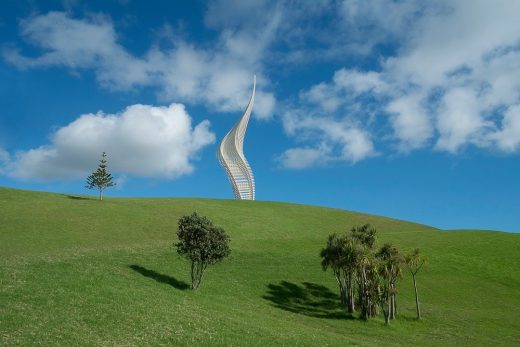
photography : David Hartley-Mitchell
Jacob’s Ladder, Gibbs Farm Sculpture Park
Architects: Patterson Associates
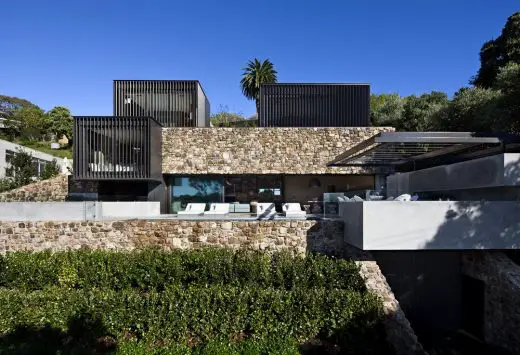
photo : Simon Devitt
New House on Waiheke Island
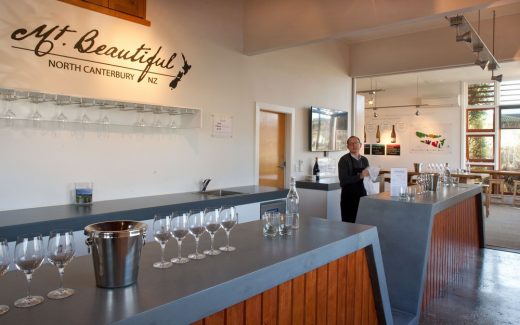
image from architects office
Mt. Beautiful Tasting Room in Cheviot
Design: Stevens Lawson Architects
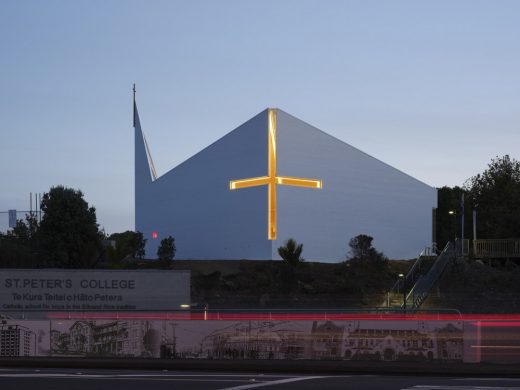
photograph : Mark Smith
The Chapel of St. Peter in Auckland
Comments / photos for the Tukituki House, Hawke’s Bay, North Island designed by Parsonson Architects page welcome.

