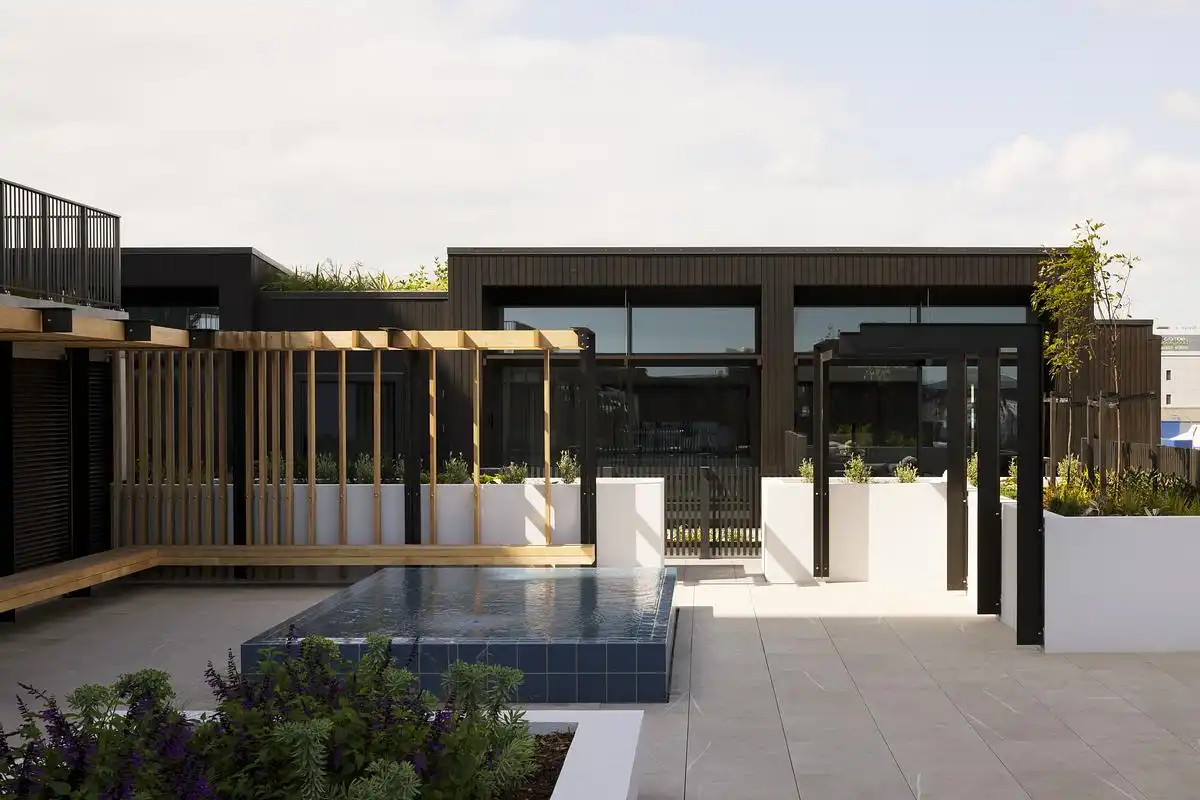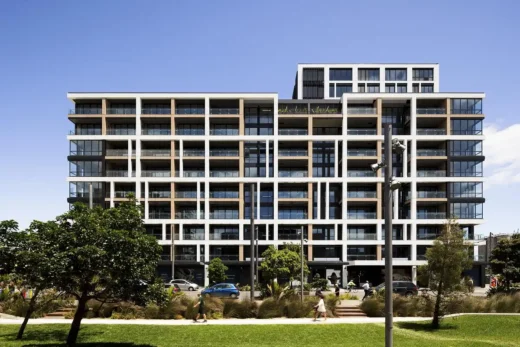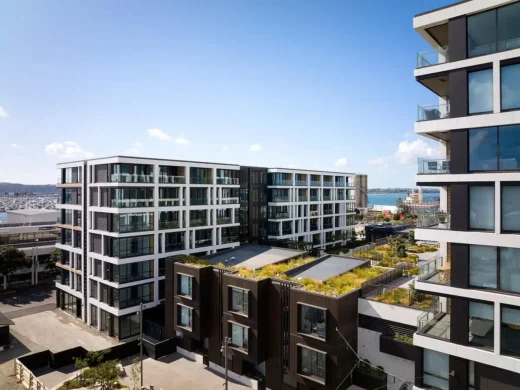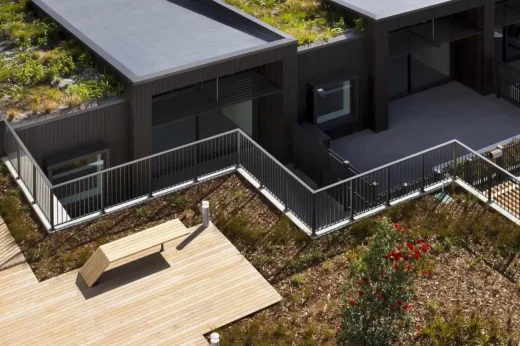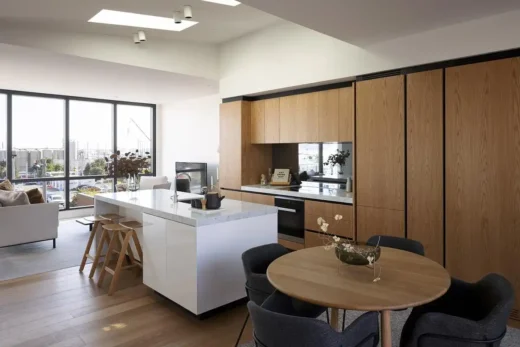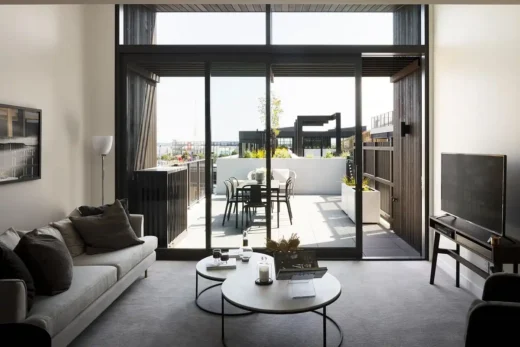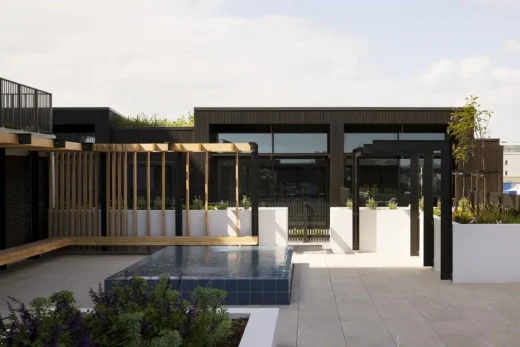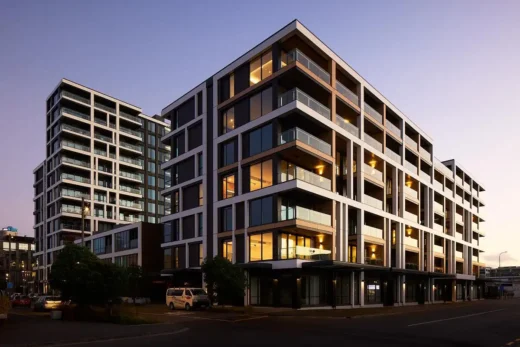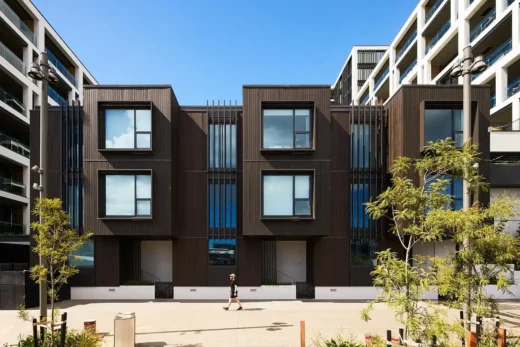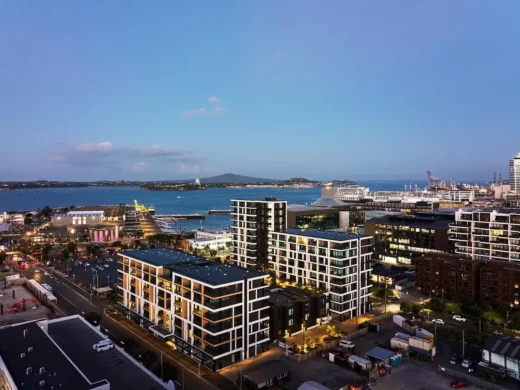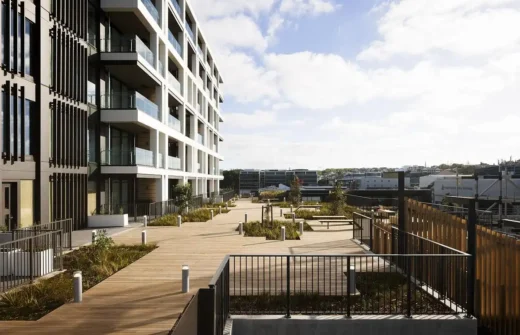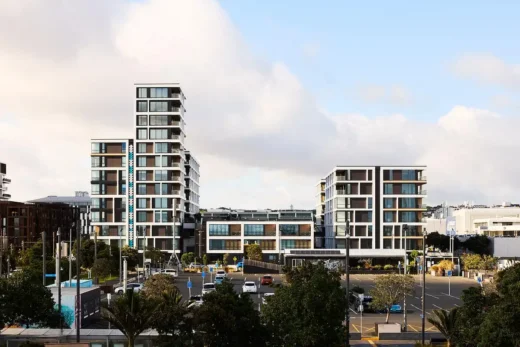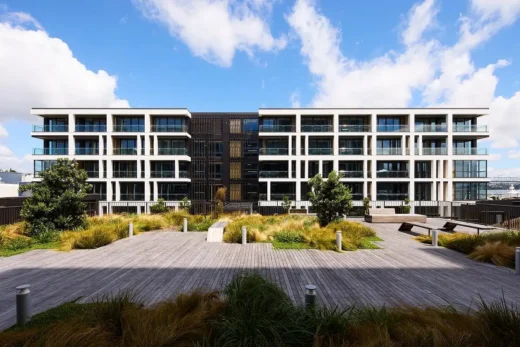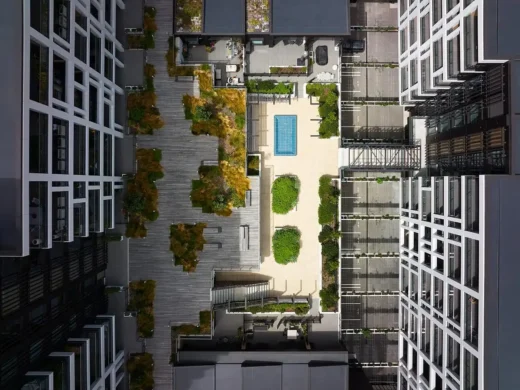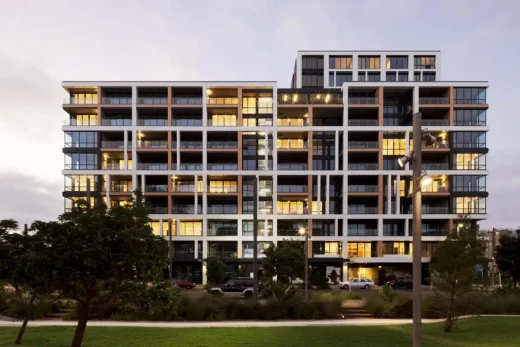Madden Street Auckland real estate, New Zealand modern apartments photos, North Island NZ residential buildings
Madden Street Housing in Auckland
9 June 2025
Architects: Studio Pacific Architecture
Location: 30 Madden Street, Auckland, North Island, New Zealand
Photos by Jason Mann
30 Madden Street Apartments in Auckland, New Zealand
A Neighbourhood Designed for Life
On a prominent corner in Auckland’s Wynyard Quarter, 30 Madden Street creates a new kind of inner-city living that blends architecture, sustainability and community at a human scale.
Designed by Studio Pacific Architecture for developer Willis Bond, the project transforms a full city block into 153 contemporary homes set within generous shared spaces and framed by native planting, retail and marine commercial activity.
The development comprises a mix of apartments, maisonettes and walk-up townhouses. Each residence is oriented to maximise sunlight, sea breezes and views, with layouts shaped to encourage outdoor connection. Terraces, balconies and a planted rooftop garden support easy transitions between inside and out, while large windows draw daylight deep into each home.
At street level, townhouses wrap the block, activating the public realm and concealing a centralised carpark. Above, an expansive shared courtyard provides space for neighbours to meet, children to play, and nature to flourish, creating a quiet green heart in the centre of the city. Ground-floor commercial and retail spaces anchor the block into the wider neighbourhood, supporting a walkable lifestyle with local amenities close at hand.
Living Lightly
Sustainability underpins every decision. Each dwelling is certified 7 Homestar under Version 4, New Zealand’s leading sustainability framework, and the architecture favours passive strategies such as solar shading and dual-aspect layouts to support energy efficiency. Rainwater is harvested to irrigate the courtyard. Structural steel was chosen for its lower embodied carbon. The entire development is future proofed for electric vehicle charging and photovoltaic energy generation
Beyond performance, the project helps regenerate a formerly contaminated industrial site, embedding biodiversity and green infrastructure into the city’s fabric. With extensive bike parking, integrated waste systems and a deliberate reduction in carparking, 30 Madden encourages a lighter, more connected way of living.
Awards
• Best Design Awards Gold Pin, Residential Architecture (2022)
• Property Council NZ Excellence, Multi-Unit Residential Property (2022)
30 Madden Street in Auckland, North Island – Property Information
Architect: Studio Pacific Architecture – https://www.studiopacific.co.nz/
Site size: 5000 sqm
Completion date: 2021
Building levels: 13
Photographer: Jason Mann
30 Madden Street, Auckland, New Zealand images / information received 090625
Location: Auckland, North Island, New Zealand
NZ Architecture
New Zealand Architecture Designs – chronological list
Recent Architecture in New Zealand
Soaring Box House, Cambridge, Waikato District, on the outskirts of Hamilton, North Island
Design: Turner Road Architecture
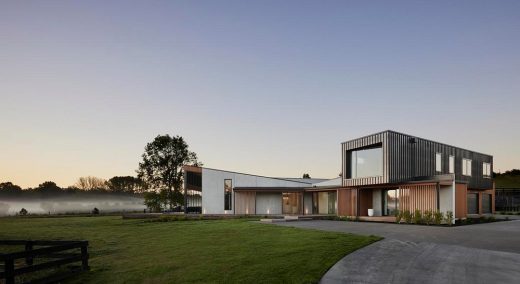
photo : Amanda Aitken
The Chapel of St. Peter in Auckland, North Island
Design: Stevens Lawson Architects
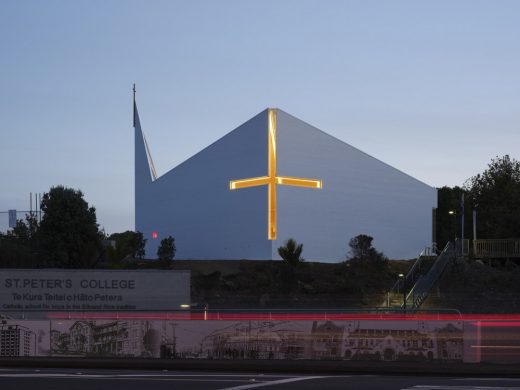
photograph : Mark Smith
Hotel Ponsonby, Auckland
Design: CTRL Space
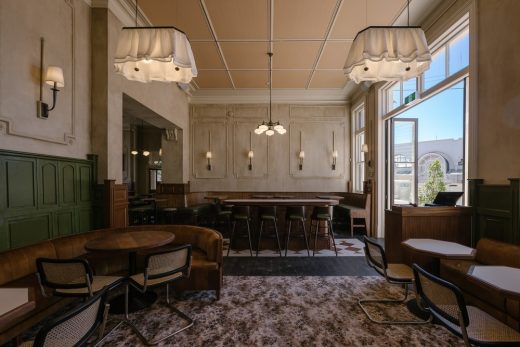
photo : Jono Parker
Jacob’s Ladder, Gibbs Farm Sculpture Park, Kaipara Harbour, North Island
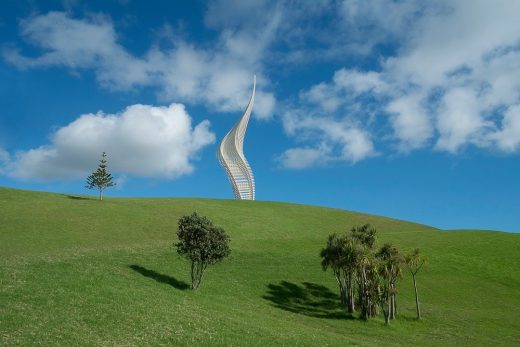
photography : David Hartley-Mitchell
Mt. Beautiful Tasting Room in Cheviot, South Island
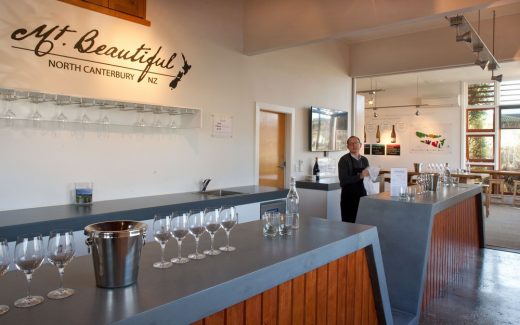
property image from architects office
Timaru CBD Development, South Island
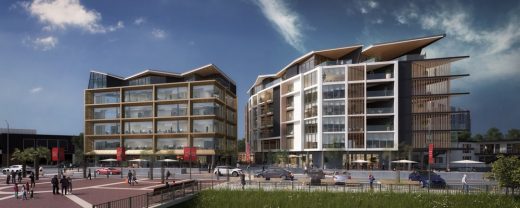
building image from architect practice
Comments / photos for the 30 Madden Street, Auckland, New Zealand proprty design by Studio Pacific Architecture page welcome.

