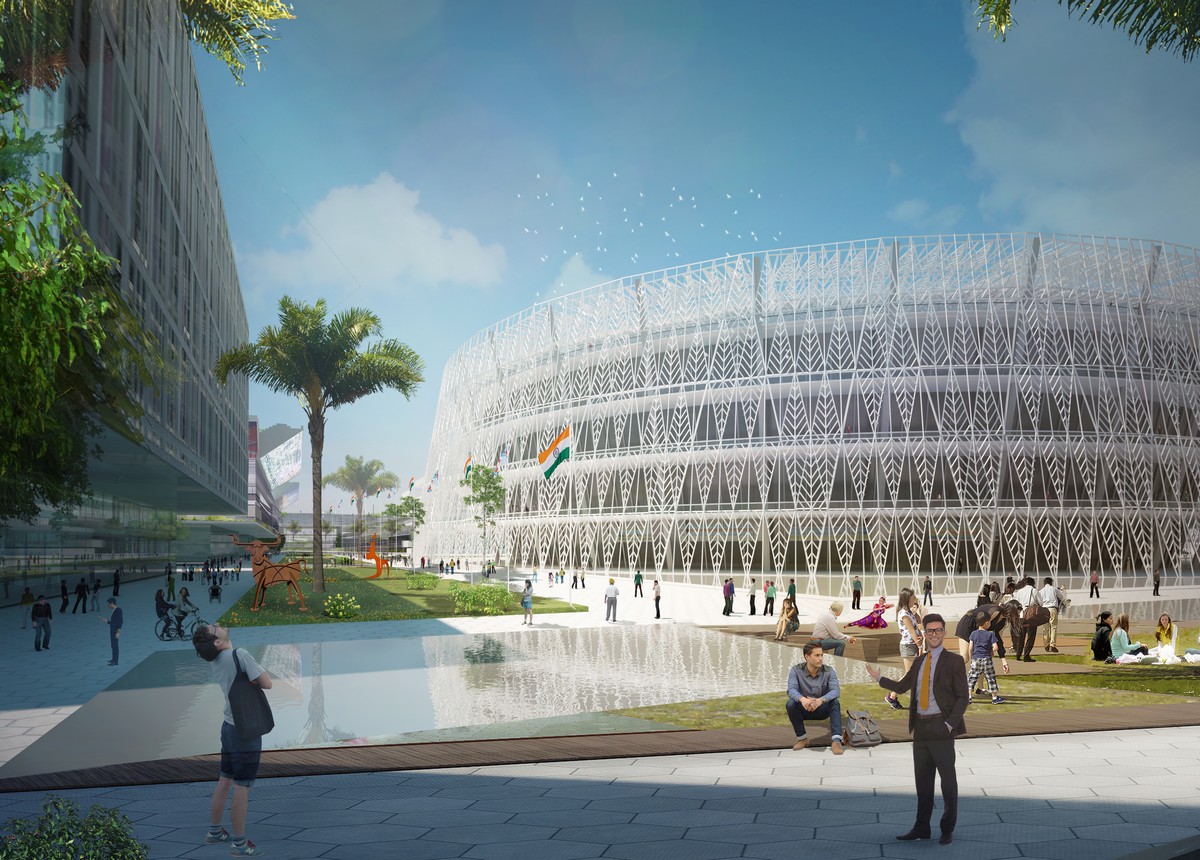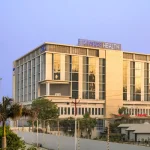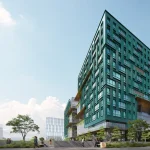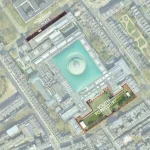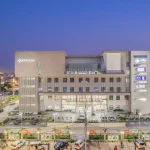Gujarat buildings architects, Northwest India architecture images, Construction design property images
Gujarat Buildings: Architecture
post updated 12 June 2025
India Architecture Designs – chronological list
12 June 2025
Abellon Waste To Energy Campus, Jamnagar
Architecture: INI Design Studio
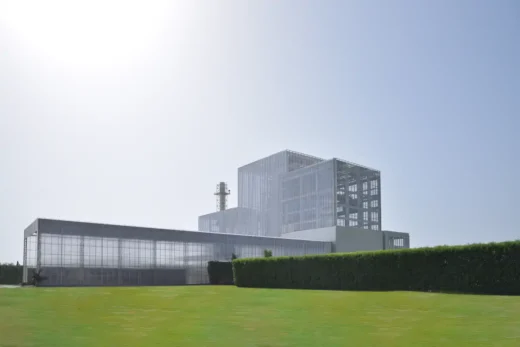
photo : INI Design Studio
Waste management is a global issue with local impact, and reducing waste generation through prevention, reduction, recycling, and reuse is a core concern of the UN. India faces a pressing challenge, with 62 million tonnes of Municipal Solid Waste (MSW) generated annually, only 69% of which is collected, and a mere 28% treated, leading to open landfills.
6 June 2025
32 x 47 House, Ankleshwar, Gujarat, Northwestern India
Architect: P&D Associates
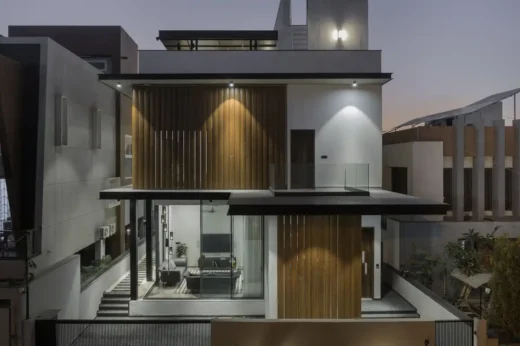
photo : Photographix 2023
3 May 2025
Regional Science Centre at Rajkot
Architecture: INI Design Studio
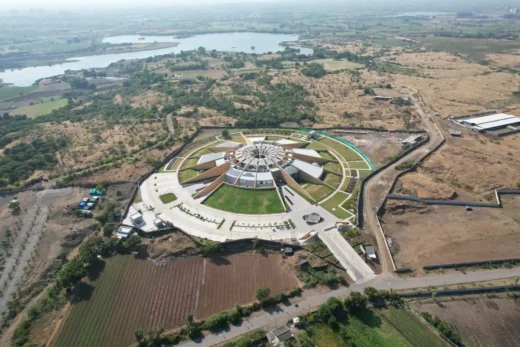
aerial photo : Cube Construction
This interesting addition to the cityscape, blends architectural ingenuity with regional influences and a clear programmatic vision. Inspired by the local cultural tapestry, the design draws parallels to an annual religious fair, situated on an elevated mound.
16 September 2024
Lakhani Villa, Ahmedabad, Gujarat, Northwestern India
Architecture: INI Design Studio
29 August 2024
Science City Aquatic Gallery Ahmedabad, Science City Campus, Ahmedabad, Gujarat
Architect: INI Design Studio
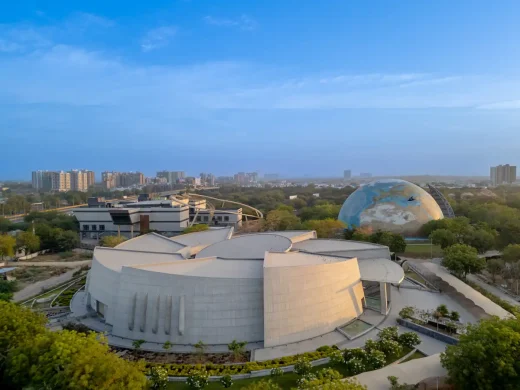
photo : Vinay Panjwani
In this emerging environment of knowledge-driven economic growth, it is imperative to inculcate a scientific temper in the community. The Gujarat Council of Science City, established by the Government of Gujarat, has developed the Aquatic Gallery to realize this vision.
+++
Gujarat Buildings News
New Gujarat Buildings in northwest India – 2021 to 2023 selection:
7 December 2023
Link House, Ahmedabad, Gujarat
Architecture: Openideas
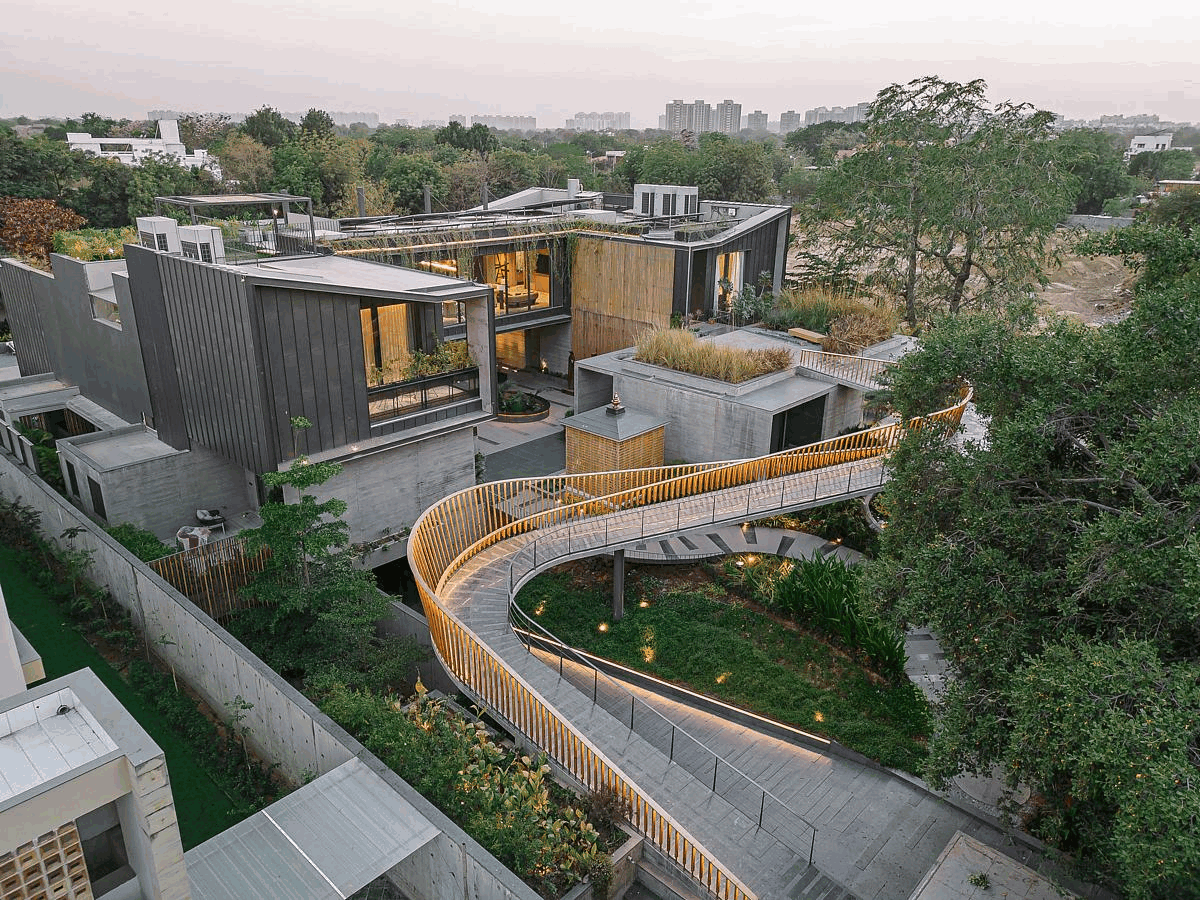
photo : Ishita Sitwala
Designing a 22,000 sq.ft home for an entrepreneur who doubles as real estate magnate is a creative odyssey. In the heart of the city Link House a residence which defies conventional living.
21 August 2023
Monte Carlo Corporate Headquarters, Ahmedabad, Gujarat, Northwestern India
Architecture: Edifice Consultants Pvt. Ltd.
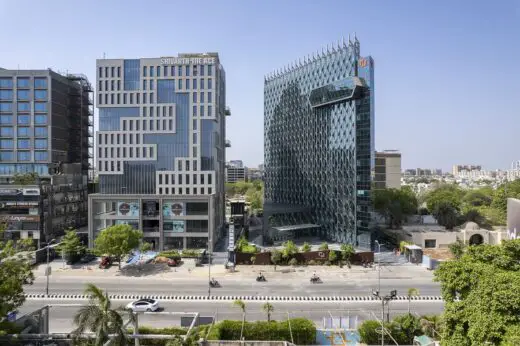
photo : Umang Shah
Located in Ahmedabad, the cultural and economic centre of Gujarat, the corporate office for Monte Carlo has been designed to embrace the social and ethnic lineage of the city. The striking design of the building encapsulates the essence of the reputed infrastructure company, seamlessly intertwined with the traditionally sensitive design narrative of the city of Ahmedabad.
21 June 2023
Darwin Bucky, Ahmedabad, Gujarat building, Northwestern India
Architecture: andblack design studio
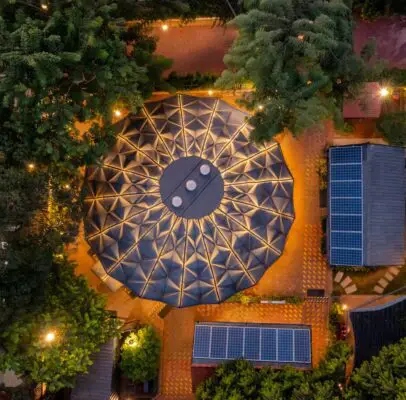
photo : Vinay Panjwani
andblack design studio unveils a black box that can be used as an exhibition gallery, a town hall, an expo center, a performance arena, or even serve as a bar or a nightclub. This architectural design is designed to be placed in public gardens, exhibition grounds, or even in a city center.
28 Feb 2023
Interstellar, Ahmedabad, Gujarat, Northwestern India
Architecture: Sanjay Puri Architects
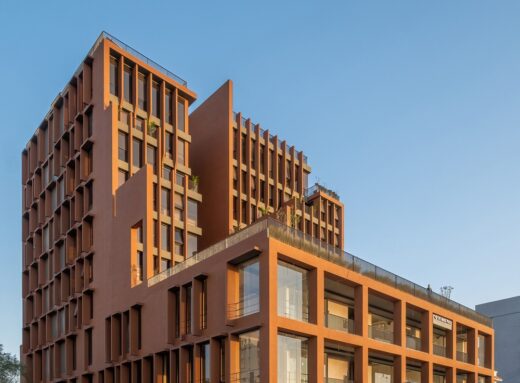
photo : Abhishek Shah
Interstellar is a rectilinear composition interspersed with landscaped spaces creates this unique retail and office space project situated within an emerging, centrally located business district in Ahmedabad. 3-level-high retail spaces occupy frontage along the arterial 30M wide city road with sheltered arcades.
+++
16 Jun 2022
Narmada BioChem HQ, Ahmedabad, Gujarat, Northwestern India
Architecture: Openideas
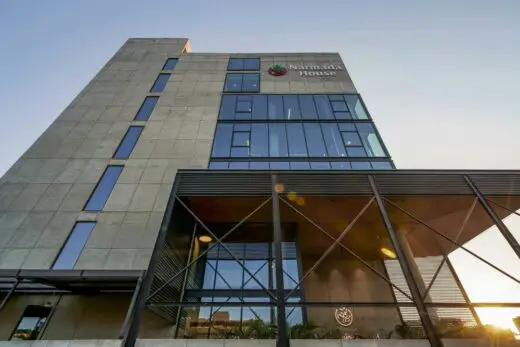
photos : Sebastian Zachariah-Photographix and Panchkon- Harsh pandya
The client, Narmada Bio Chem Ltd is engaged in producing fertilizers for the agricultural sector. With an imminent IPO and the need to consolidate operations of three distinct locations into one, this project was seeded in creating an entity that would inspire trust in business partners and embody the company’s growth.
3 June 2022
Lilavati Lalbhai Library at CEPT University, Navrangpura, Ahmedabad, Gujarat, western India
Architect: RMA Architects / Rahul Mehrotra
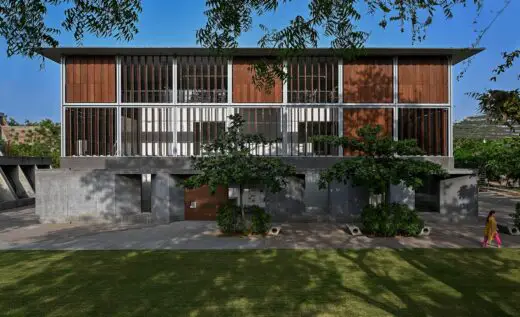
photo : Dinesh Mehta
The library acts as a living case study of passive climate mitigation strategies, high on the teaching agenda at CEPT University (formerly Centre for Environmental Planning and Technology). Its materials respect those of the campus’s existing buildings, and placing three of its six storeys underground keeps it within their height datum.
+++
26 Jul 2021
India International Convention & Expo Centre in Dwarka, Devbhumi Dwarka district
Architects: IDOM Group
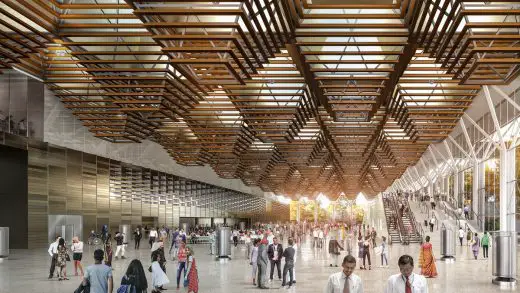
image courtesy of architecture office
The commission for the India International Convention & Expo Centre in Dwarka (IICC Dwarka) is the result of the international competition organised by the DMICDC (Delhi Mumbai Industrial Corridor Development Corporation) in January 2017. The project, entirely developed in under three months, includes the preparation of the necessary documents for the tender of the whole building and the urbanization of the complex, and it will be carried out in two stages, the first of which will be inaugurated in late 2021.
2 July 2021
The Infinite Frames Surat
Design: interior WORKSHOP
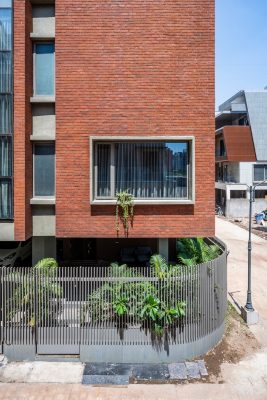
photo : Nilkanth Bharucha
Specialising in exquisite taste, unparalleled service and unmatched quality, interior WORKSHOP lend their collaborative expertise and passion to design each project with utmost dedication and uniqueness, turning any space into a powerful expression of the client’s personality. The firm believes in delivering a reliable and comfortable experience combining enthusiasm and innovation innovation.
14 May 2021
Hotel Sayaji in Rajkot, Saurashtra
Architects: Architect Ishwar Gehi
+++
Gujarat Architecture
Recent Gujarat Building Designs – 2020 architectural selection:
22 Oct 2020
Sangini House, Gujarat Offices
Design: Urbanscape Architects and Utopia Designs
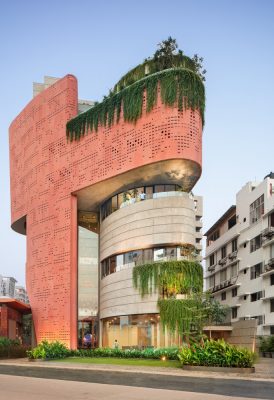
photograph : Noughts and Crosses LLP | Andre Fanthome
The architecture and design of Sangini House explores ways in which it can respond to the context and spirit of the heritage in which it stands. This office building for the Sangini group characterizes new strategies for a flexible, column-free office space that creates a new urban venture in the city’s dense business district.
1 July 2020
Excellenseaa 126 Apartments in Surat, Gujarat
Design: Sanjay Puri Architects
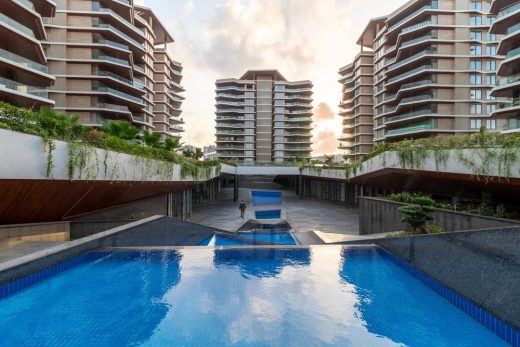
photograph : Abhishek Shah
In response to a very specific brief, this housing project has 126 apartments in six buildings of 11 storeys each. Planned in three different sizes these apartments of 750, 850 & 950 sqm are configured with large living spaces, 5 bedrooms, a study & a gym in them.
9 Jun 2020
Hive House in Surat
Design: Openideas
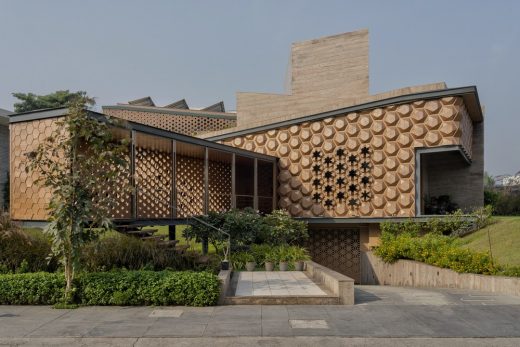
images : Yash Parekh and Fabien Charuau
Hive House is conceived and designed as an intelligent, adaptable and sustainable family home in the city of Surat, Gujarat India. The form of the house is seeded in the profession of the client who is part of an extremely successful company engaged in making machines for the diamond industry.
6 Apr 2020
Aarya Club Resort in Rajkot, Gujarat
Design: Ishwar Gehi Architect
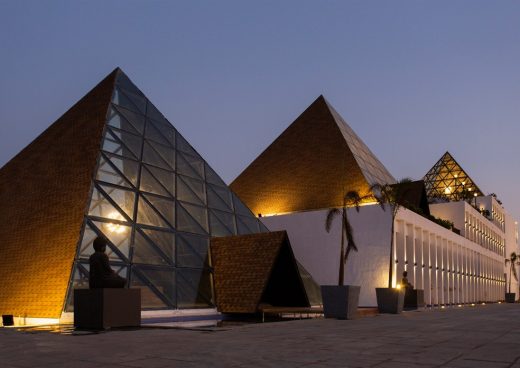
image : Satyam Dave
Ishwar Gehi has always felt that spaces, when created have emotions knitted into them, which are powerful representations of designer’s thought process. This is what makes architecture an art. An art, inside which we carry out most of our daily activities.
15 Jan 2020
Stellar Mixed-Use Building in Ahmedabad
Architecture: Sanjay Puri Architects
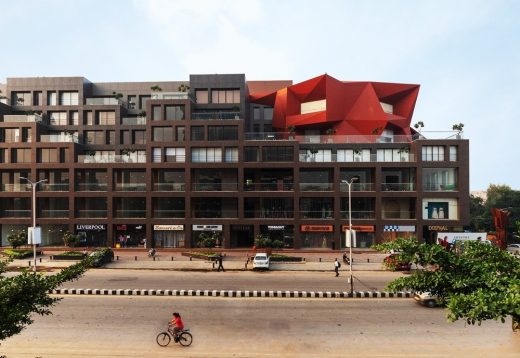
photograph : Abhishek Shah
A rectilinear composition creating offices opening into landscaped terraces along an arterial city road, Stellar is a commercial building with retail spaces at the 3 lower levels and offices at the upper 4 levels.
14 Jan 2020
Bavlu Weekend House in Ahmedabad, Gujarat
Architecture: UJJVAL FADIA
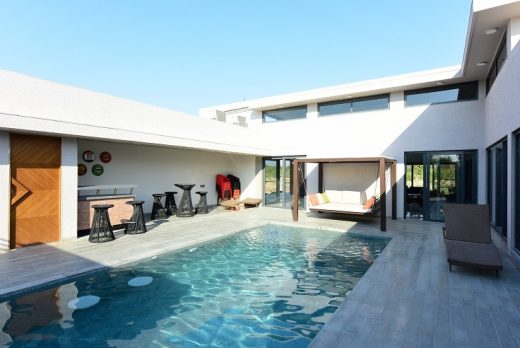
photograph : Subhash Patil
The Bavlu Weekend House client had basic preliminary ideas for the interior design of their new home in respect of the interior architecture were beginning to mount up. UJJVAL FADIA were delighted to be appointed to help design the interiors for their home.
More contemporary Gujarat Buildings on e-architect soon
+++
Gujarat Buildings 2010 – 2019
6 Nov 2019
Amaltas House, outskirts of Vadodara City
Architecture: SquareWorks LLP
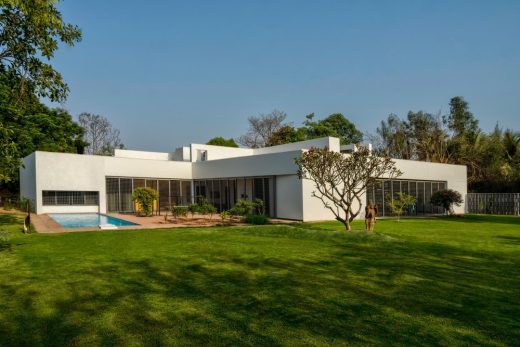
photograph : Fabien Charuau
Amaltas House (a regional name for Cassia Fistula), as a rural residential retreat, particularly addresses distinct spatial domesticity by facilitating the requirements of its singular inhabitant i.e. the client herself, as opposed to the typicality of any residential space accommodating a multi-member family household.
19 July 2019
Verandah House in Ranchodpura, Ahmedabad
Architects: Arpan Shah Architect, Modo Design
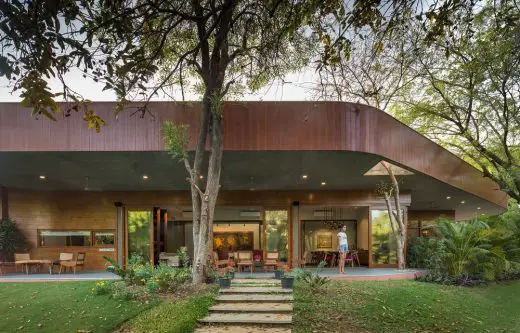
photo : Bharat Aggarwal
This new Gujarat house is on the outskirts of Ahmedabad designed by Arpan Shah, India on a 4-acre plot with dense flora, a lily pond and a subsisting outhouse having a vernacular typology. The new house was to be a permanent dwelling away from the city into the natural wilderness. Earlier the Munshaw family owned a colonial style house in a densely populated locality of Ahmedabad, India and which was built in mid 20th century.
+++
5 Nov 2018
The House of Secret Gardens in Ahmedabad
Architecture: SPASM Design
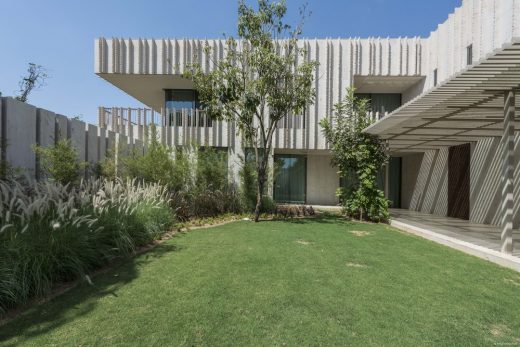
photography : Edmund Sumner, Umang Shah and Photographix – Sebastian Zachariah & Ira Gosalia
This is a private home in Ahmedabad, is an expression in Dhrangadhra stone. The stone used in many of the architectural antiquities of Ahmedabad. The stone has a mottled texture and bone coloration, available in blocks; slabs and dust from quarries nearby it became an obvious choice. It ages pretty well too.
+++
20 Sep 2017
The Jade Blue Lounge in Ahmedabad
Design: Group DCA
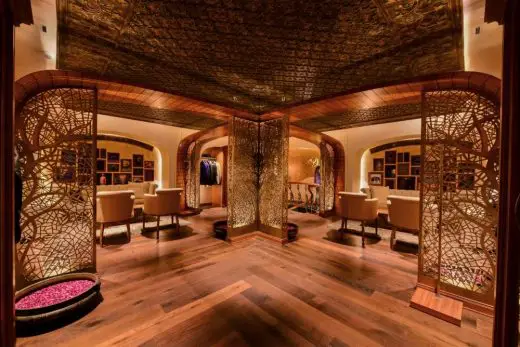
image Courtesy architecture office
Jade Blue is a multi-brand outlet within which an exclusive lounge has been fabricated essentially to provide service to the high-end customers. Jade Blue is conceived as a lounge for the discerning client looking for a personal and bespoke experience.
+++
15 Apr 2014
R. World Big Cinemas, Rajkot
Design: The Purple Ink Studio, architects
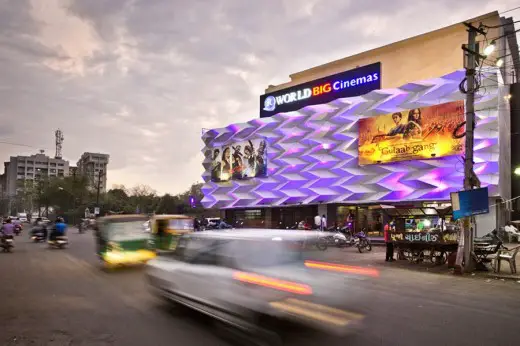
image from architect studio
Design brief: A contemporary face-lift to an old structure so as to regenerate the landmark. The project was to be planned for quick and easy construction to enable running of all three screens for the forthcoming movie releases.
+++
27 Oct 2010
House with Balls, Ahmedabad
Design: Matharoo Associates
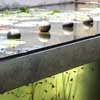
photo from architects office
More Modern Gujarat Buildings Designs online soon.
Location: Gujarat, India, South Asia
Indian Architecture
Contemporary Architecture in India
Indian Architecture Designs – chronological list
Indian Architecture Offices : contact details
Architecture Tours in New Delhi by e-architect
Gulf Adiba, Gurgaon, New Delhi, India
Architects: Design Forum International
Comments / photos for the Gujarat Buildings – Northwest India architecture and construction design news page welcome.

