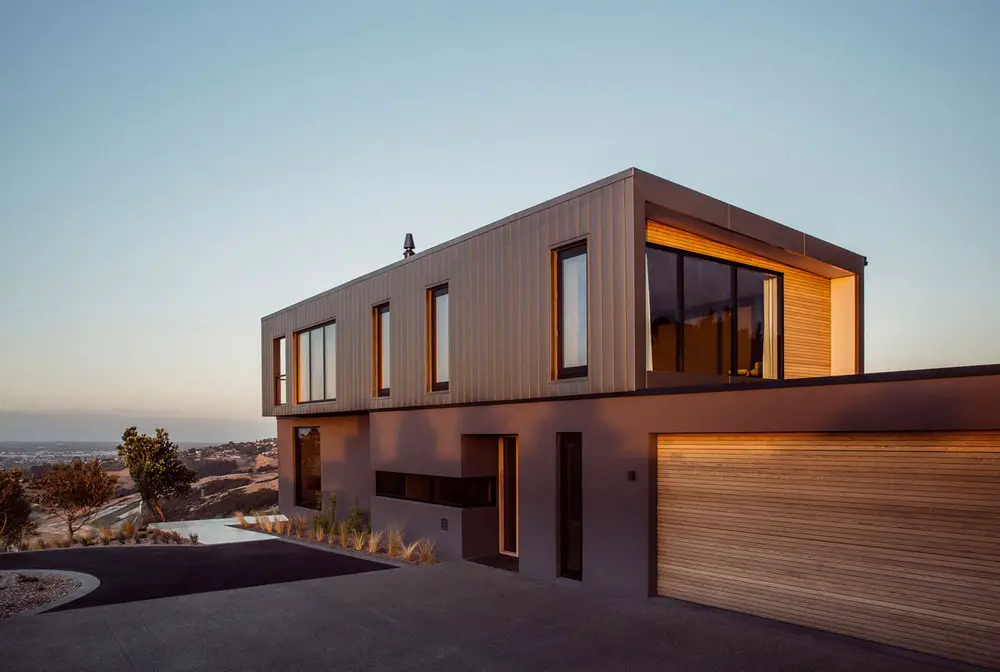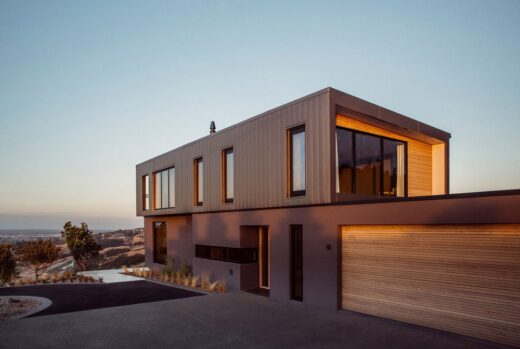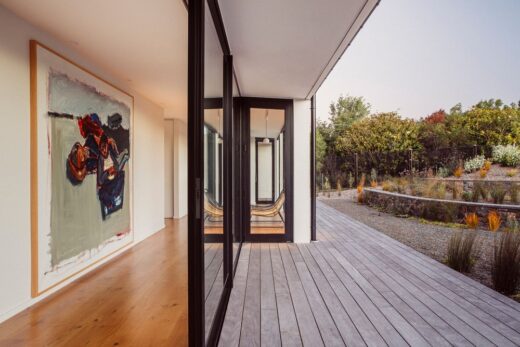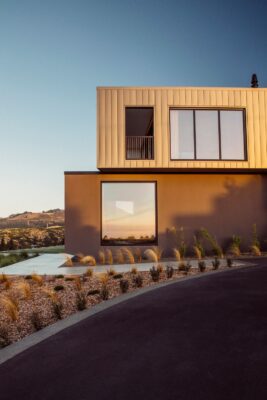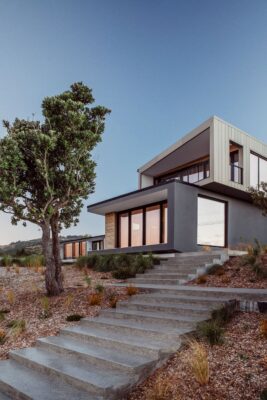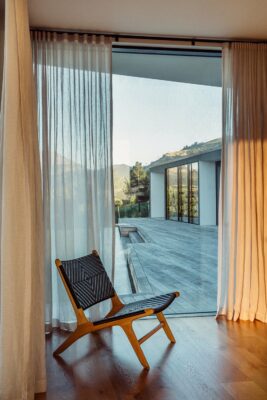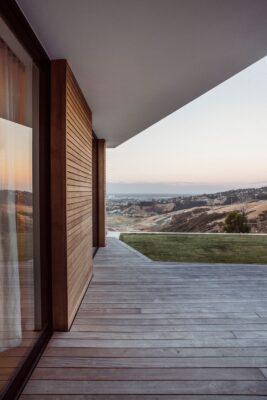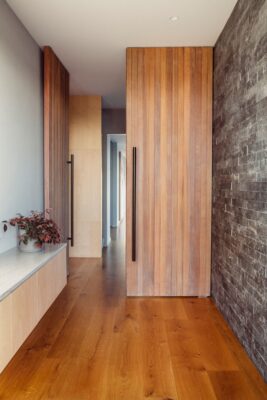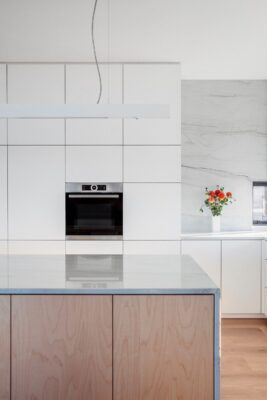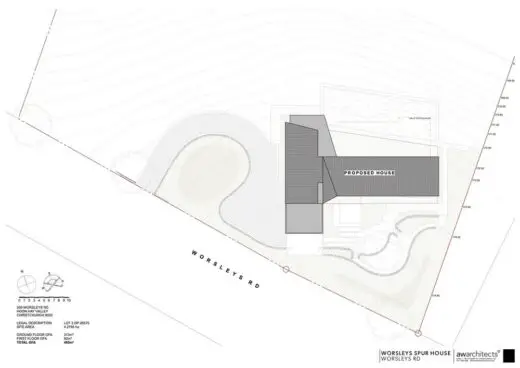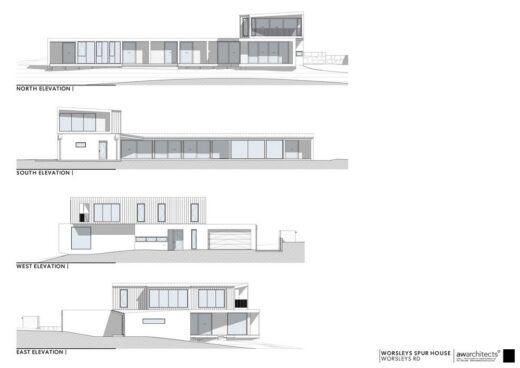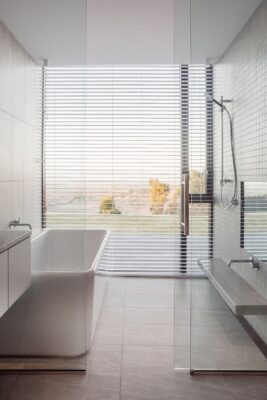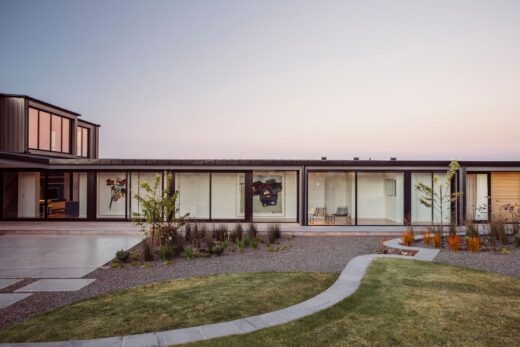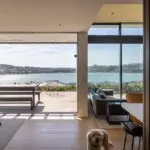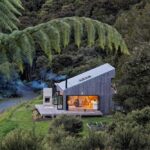Worselys Spur House, Port Hills, Christchurch Architecture, NZ Home, New Zealand Real Estate, Property Images
Worselys Spur House in Port Hills
14 Mar 2022
Design: AW Architects
Location: Port Hills, Christchurch, New Zealand
Photos: Lisa Gane
Worselys Spur House, NZ
Perched in the Port Hills above Christchurch, the Worselys Spur House commands a panoramic outlook over the city from the Southern Alps up to the Kaikoura ranges.
The dark hued solid plaster ground floor anchors the house while the light bronze anodised top box floats above like a lantern.
The design creates multiple sheltered zones with large roof overhangs and deck spaces in a setting exposed to high winds and heat. Extensive landscaping features volcanic rock walls, lawn terraces, paving and gravel pathways softened with grassy mounds, shrubs and trees.
The entry contains a slate wall and full height cedar pivot doors. Warm oak flooring continues throughout, while full height glazing flows seamlessly to the exterior. A mixture of white and birch joinery along quartzite benchtops feature in the home, and neutral walls provide space for the owners large works of art.
The project’s site and context
The site is approximately 4.3 hectares and is located near the top of Worsleys Spur in the Port Hills overlooking Christchurch. It is moderately steep and runs down to the valley floor. Due to the 2017 Port Hills fire, the owners previous home was destroyed and the site was cleared of vegetation. There are expansive views over the city and across the plains to the Southern Alps and Kaikoura ranges. The site is extremely exposed to sun and extra high winds.
The client’s brief and explain the design response
The house is designed for overseas clients and their Christchurch based representative’s family. Most of the house is on the ground floor level in an L-shaped plan, with a private suite on the first floor. There was a rigorous design process to understand the clients cultural wishes, often through an interpreter.
The building is arranged to create multiple sheltered zones with large roof overhangs. Full height glazing throughout allows expansive views out over the valley and to the courtyard garden behind whilst being protected inside. Several landscaped berms enhance the pockets of private retreat sheltered from the wind, sun and adjacent road.
Material selection and method of construction
External materials were selected to shelter and anchor the house in the site. The ground floor is set on a concrete slab, with dark painted plastered concrete block walls to the main living, garage and utility spaces. Pockets of recessed cedar weatherboards and glazing between wing walls break up the linear ground floor, demarcating individual rooms. The top floor utilises anodised aluminium cladding which is both light weight and low maintenance. Internal materials were kept light and natural to enhance the feeling of calm and protection in the extreme environment.
Worselys Spur House in Port Hills, NZ – Building Information
Design: AW Architects – http://awarchitects.co.nz/
Landscape Architects: Canopy – https://www.canopy.co.nz/
Project size: 405 sqm
Site size: 42795 sqm
Completion date: 2020
Photography: Lisa Gane
Worselys Spur House, Port Hills Christchurch images / information received 140322 from AW Architects
Location: Port Hills, Christchurch, New Zealand
New Zealand Architecture
Contemporary New Zealand Buildings
New Zealand Building Designs – chronological list
New Zealand Architects Studios
Christchurch Buildings
Design: Borrmeister Architects
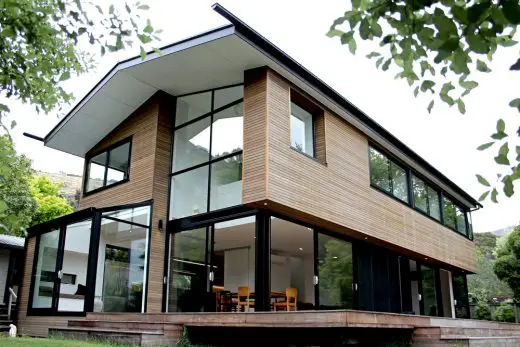
image from architecture studio
New Property in Christchurch
Design: ZOTOV&CO
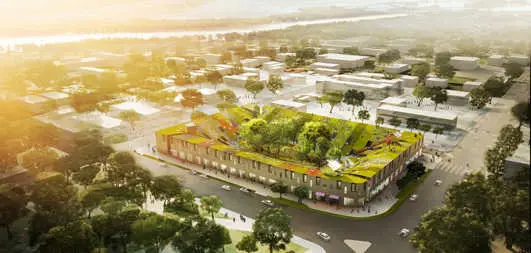
picture from architects
Urban Village Competition in Christchurch
Design: BVN Donovan Hill with Jasmax
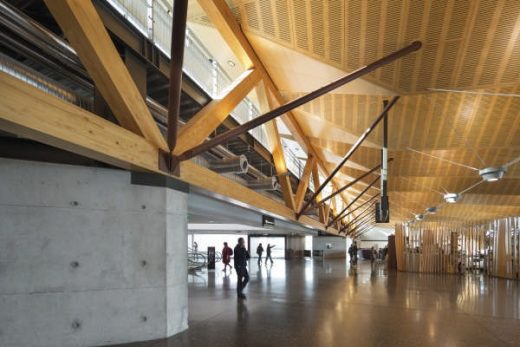
pictures from architects studio
Christchurch Airport Regional Lounge
Design: Populous
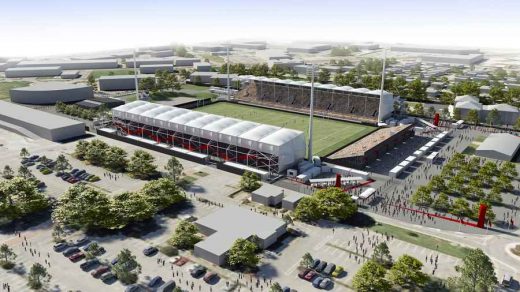
picture : Populous
Christchurch Stadium
Christchurch Terminal Building
Design: HASSELL + Warren and Mahoney
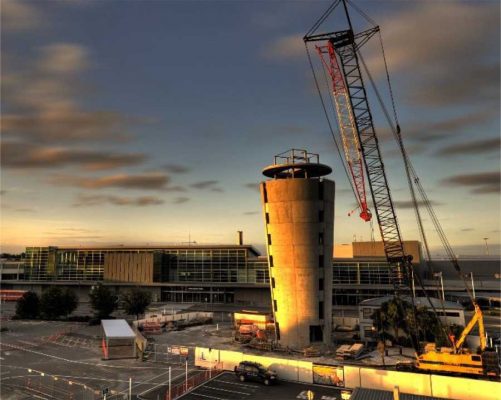
image © Wayne Williams / CIAL
Christchurch Airport Building
Waitomo Glowworm Caves Visitor Centre, Waitomo, Otorohanga, northern New Zealand
Design: Architecture Workshop
Waitomo Glowworm Caves
Design: Populous with Jasmax
Forsyth Barr Stadium
Comments / photos for the Worselys Spur House, Port Hills Christchurch property design by AW Architects page welcome

