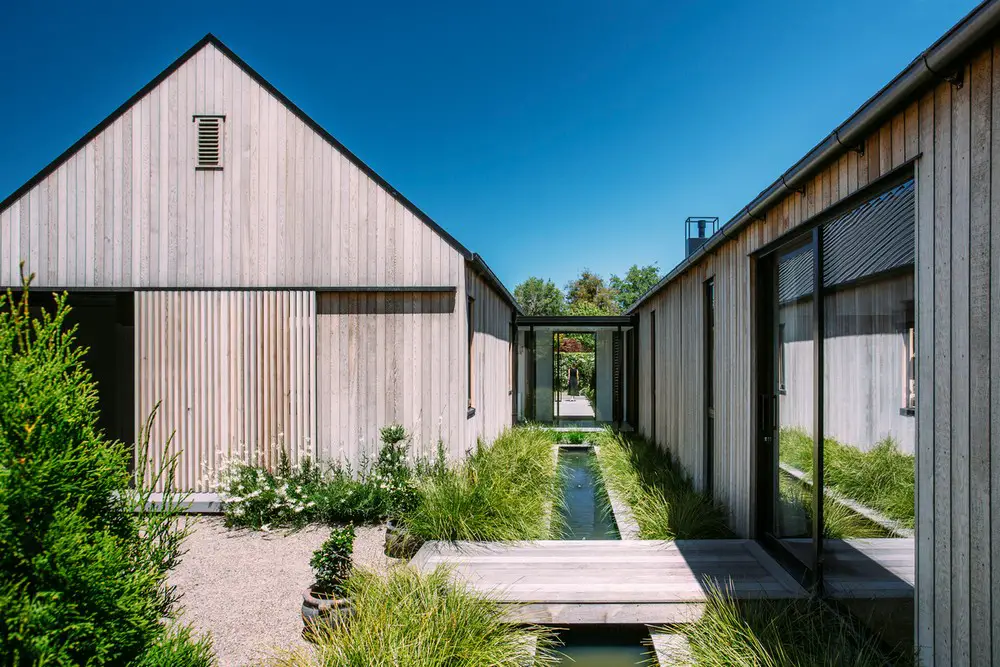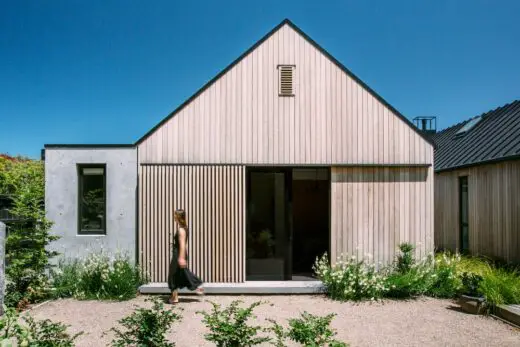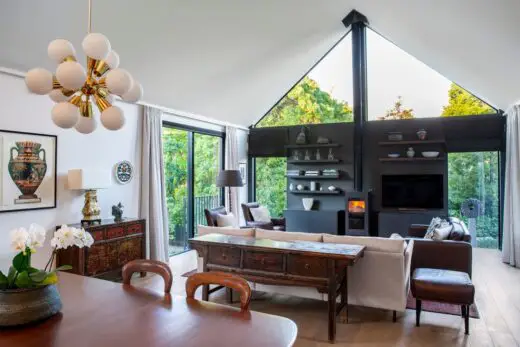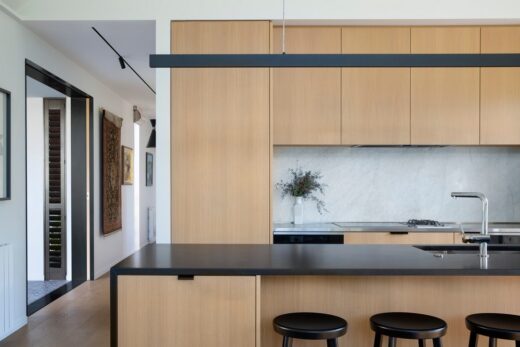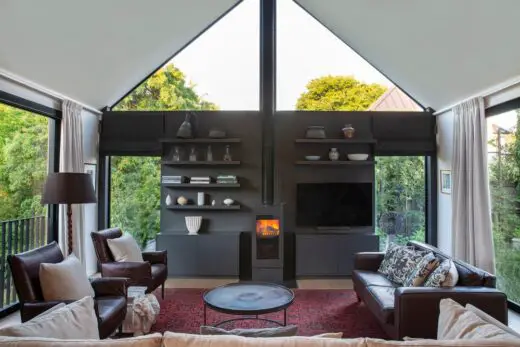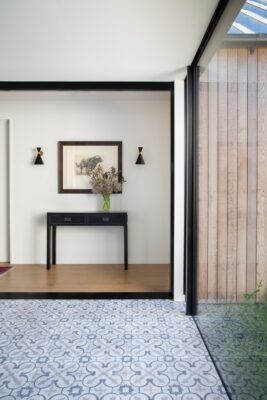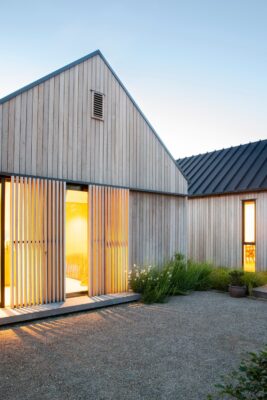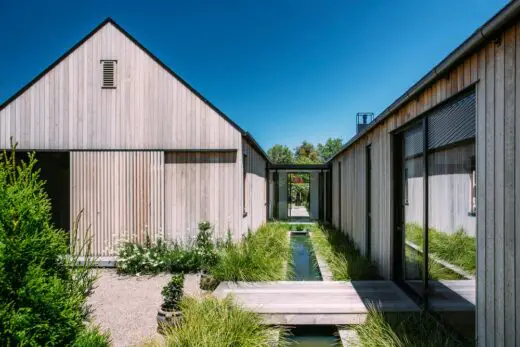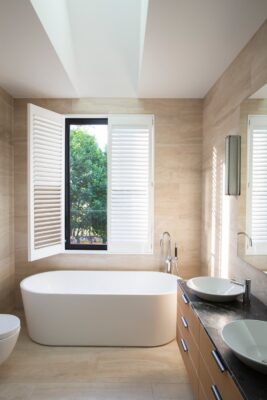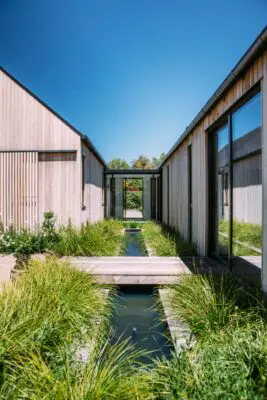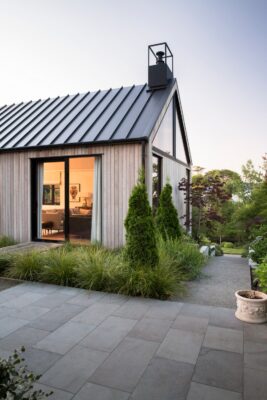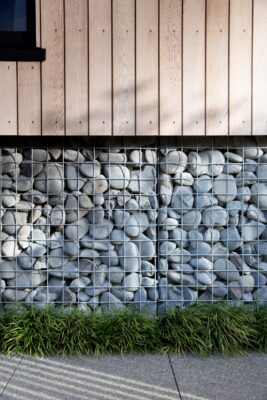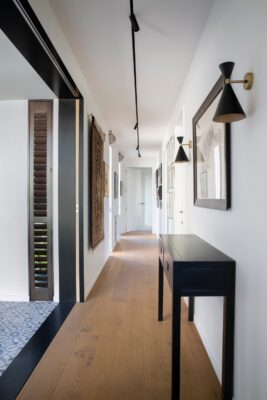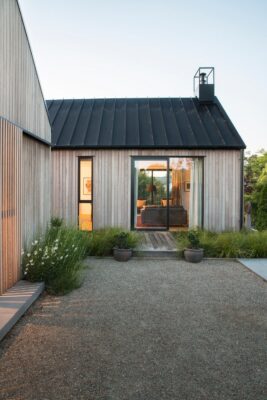River House, Wairarapa Stream Christchurch, Christchurch Home, New Zealand Real Estate, NZ Property Images
River House, Wairarapa Stream Christchurch
8 Mar 2022
Design: AW Architects
Location: Christchurch, South Island, NZ
Photos: Lisa Gane
River House, Christchurch
Tucked down a long driveway lined with established trees that opens out onto Wairarapa Stream lies River House. The owners had inhabited the original house on the property for generations, and after earthquake damage decided to build a new home that took advantage of the unique riverside environment.
The new home presents itself as two distinct gable forms connected via a small glazed entrance. The main wing and deck facing the stream is perched above the ground on piles to allow for potential floodwater to flow underneath. The second wing is offset creating a private north facing courtyard and garden. Landscape features bring a sense of the waterway into the house, with a rill located in between the two gable forms.
The linear forms are broken up with carefully articulated openings to capture the natural surroundings, while a series of sliding timber shutters are used for privacy and sun shading. Cedar cladding and river stone gabion baskets were used. Black steel roofing contrasts the natural cedar while a small concrete wing forms the service side of the house.
The project’s site and context
The River House is located in the leafy suburb of Fendalton, characterised by streams, large mature trees, and a mix of established character homes and architectural new builds. Accessed via a long tree-lined driveway and past the original two-storey villa, the property is relatively flat until it drops around two metres to the banks of the Wairarapa Stream. Established trees along the boundaries and stream edge have been retained providing privacy, shelter and an ever changing colour palette throughout the seasons. Having a stream running through the site required a sensitive response in terms of building location, land contours, earthworks and planting.
Briefly describe the project, identifying the client’s brief and explain the design response. If applicable, describe how the project contributes to its community or the wellbeing of Aotearoa
Tucked down a long driveway that opens out onto Wairarapa Stream lies River House. The owners have lived on the property for a number of years, bringing up their family in the original house that still stands. Their brief was to design a contemporary home that better reflected their current stage of life; a smaller footprint spread across a single level, and closer to the stream to take advantage of the unique riverside environment.
The new home is split into two distinct gable forms connected via a small glazed entrance. The main wing and deck faces the stream and is perched above the ground on piles to allow for potential floodwater to flow underneath. The second wing is offset creating a private north facing courtyard and garden, as well as bringing in an element of the stream via a narrow pond between the two forms.
Planning or other constraints
Wairarapa Stream prompted specific planning rules and challenges around proximity, structural durability and potential flooding which in turn informed the collective design response.
The house was located as close to the stream as possible given the council setback requirements. The main wing of the house and the adjacent deck were set above the ground on piles to minimise any impact from earthworks on the natural flow of the stream. Raising the building above the ground also allowed for future floodwater pathways below the house. Additional flood mitigation measures included gabion baskets below the house to allow water to flow through, as well as specific native plant species that can withstand possible flooding.
Material selection and method of construction
The main wing of the house is timber framed and raised above the ground on timber piles. The second wing is timber framed on a concrete slab, with a small section of pre-cast wall panels articulating the service side of the house.140mm pre-nailed wall framing was utilised, allowing for thermal insulation above code.
Cedar cladding and river stone gabion baskets were used to complement the natural surrounding environment. Aluminium window and door joinery is thermally broken and recessed back against the thermal envelope. Sliding timber shutters are used for privacy and sun shading, which also softens the rectangular forms and provides a variation in pattern and texture.
In terms of environmental, social, cultural and economic sustainability; outline the strategies, big picture thinking, technology and considerations that informed the design.
Wairarapa Stream was significant in the design response. Potential for future flooding of the site had a large impact on the structure, with the main wing and deck being raised above the sloping part of the property. This strategy minimised earthworks on the site, retaining as much of the natural land contours as possible. Additional native planting was incorporated along the stream edge to enhance and protect the waterway.
The integration of the outdoor and interior spaces was very important for the owners in how they wanted to live, as well as how the house interacted with the stream and existing trees. Orientated along the stream, the two linear gable forms are offset, and carefully articulated openings carry you on a journey around the site. Large windows in the gable end bring the sky and treetops into the living space. The generous deck floating over the sloping site brings the sound of the stream closer. The pond separating the forms further articulates the closeness of water, and a courtyard provides outdoor shelter and privacy. The single level home is sympathetic in scale, responds to the conditions and protects the distinctive qualities of the site.
A lot of work went into the original master planning to ensure the viability of subdividing the site in the future. In terms of densification, the River House is the second dwelling on the site, and has been located to allow for a potential third dwelling between the it and the original house.
River House in Christchurch, NZ – Building Information
Design: AW Architects – http://awarchitects.co.nz/
Project size: 256 sqm
Site size: 1056 sqm
Completion date: 2020
Building levels: 1
Collaborators on the design of the project:
Architect: AW Architects | Andrew Watson, Prue Johnstone, Altaire Mandell
Structural Engineer: Quoin | Brett Gilmore, Isabel McLernon
Landscape Architect: Henry Blakely Landscapes | Henry Blakely
Photography: Lisa Gane
River House, Wairarapa Stream Christchurch images / information received 080322 from AW Architects
Location: Christchurch, New Zealand
New Zealand Architecture
Contemporary New Zealand Buildings
New Zealand Building Designs – chronological list
New Zealand Architects Studios
Christchurch Buildings
Design: Borrmeister Architects
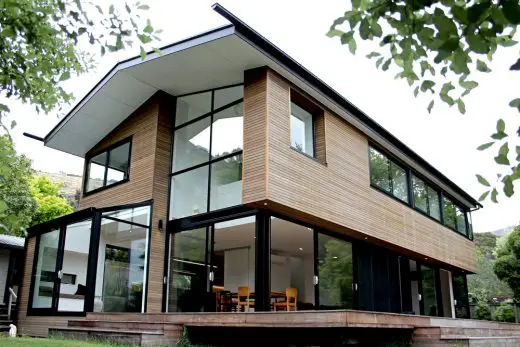
image from architecture studio
New Property in Christchurch
Design: ZOTOV&CO
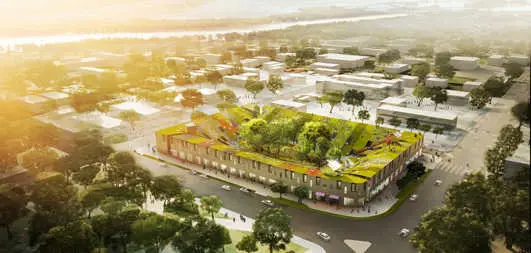
picture from architects
Urban Village Competition in Christchurch
Design: BVN Donovan Hill with Jasmax
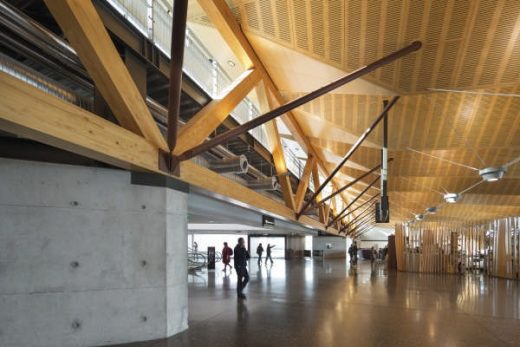
pictures from architects studio
Christchurch Airport Regional Lounge
Design: Populous
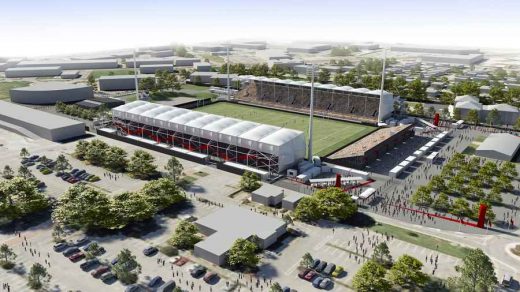
picture : Populous
Christchurch Stadium
Design: HASSELL + Warren and Mahoney
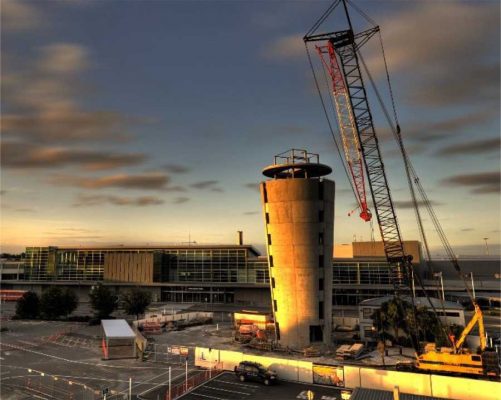
image © Wayne Williams / CIAL
Christchurch Airport Building
Design: Architecture Workshop
Waitomo Glowworm Caves
Design: Populous with Jasmax
Forsyth Barr Stadium
Comments / photos for the River House, Wairarapa Stream Christchurch property design by AW Architects page welcome

