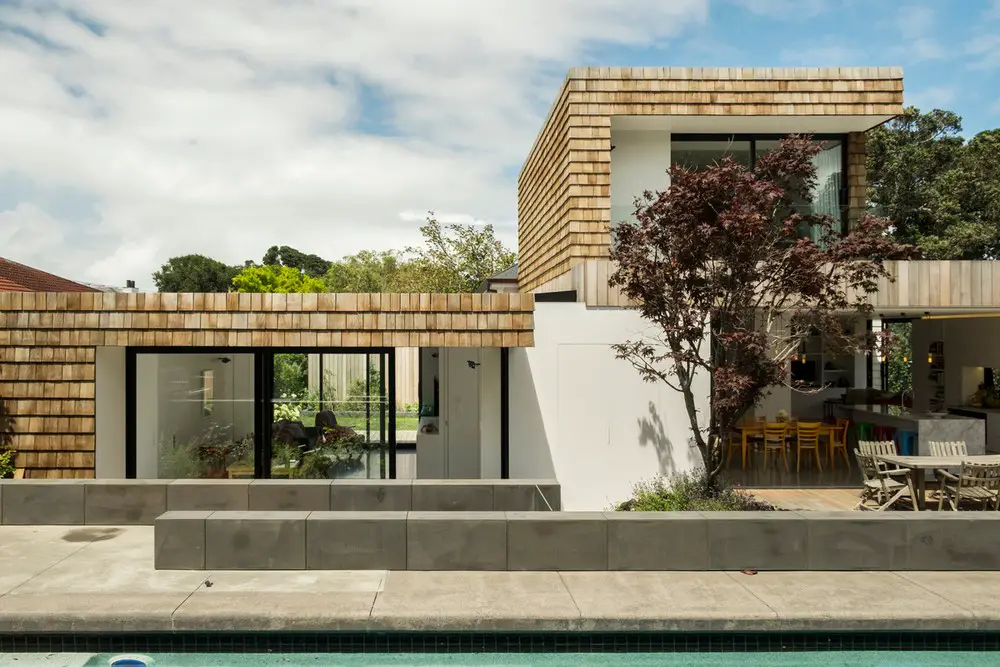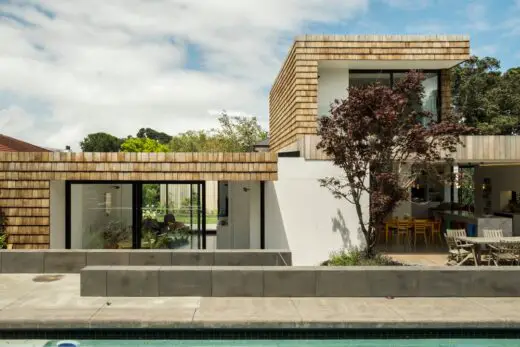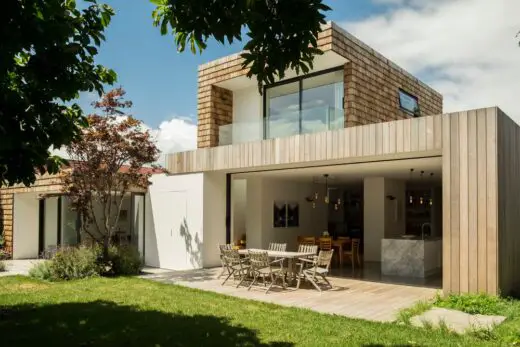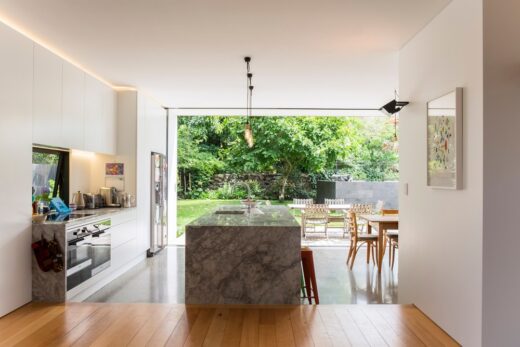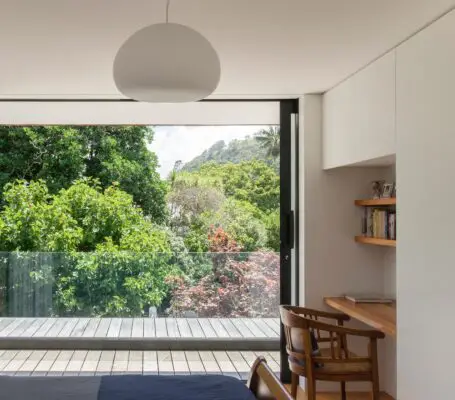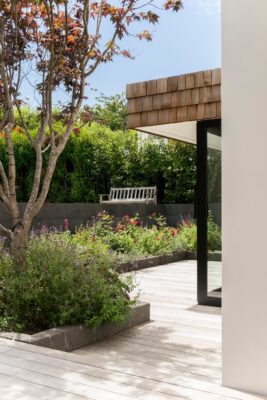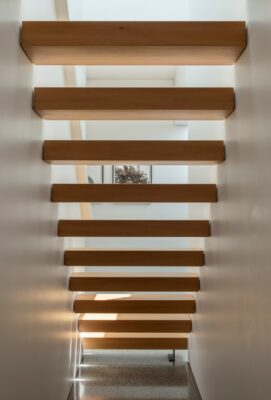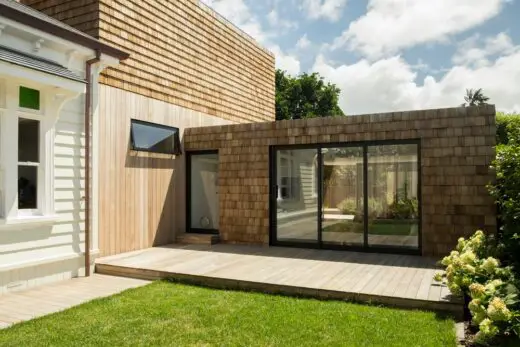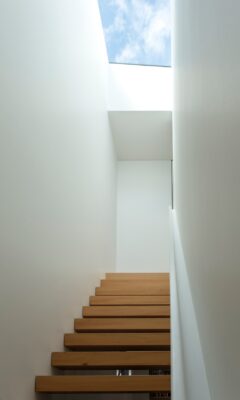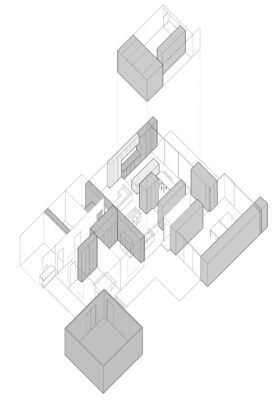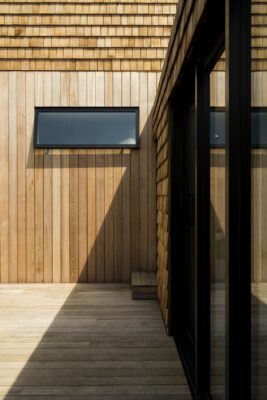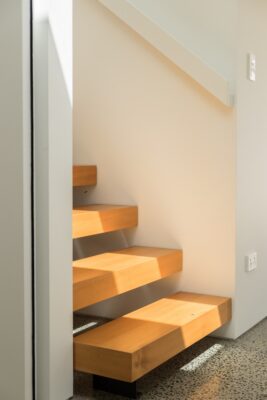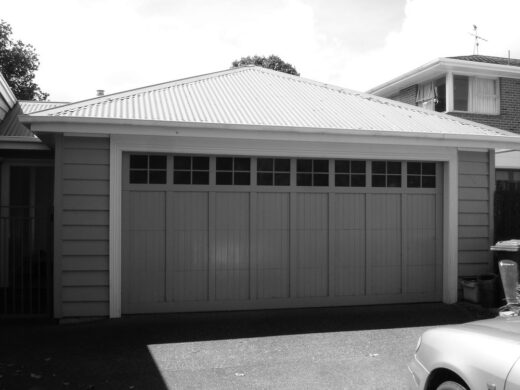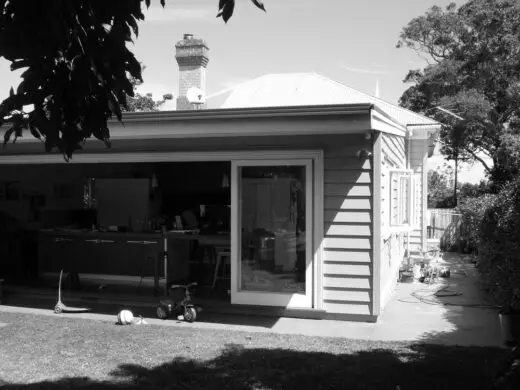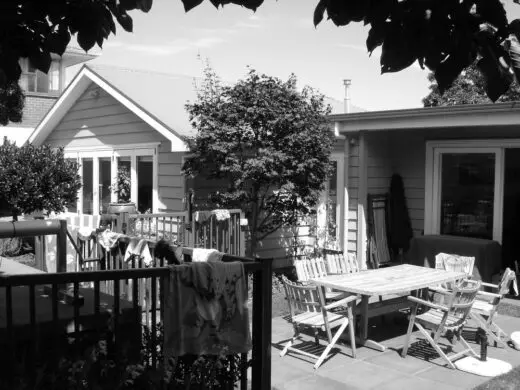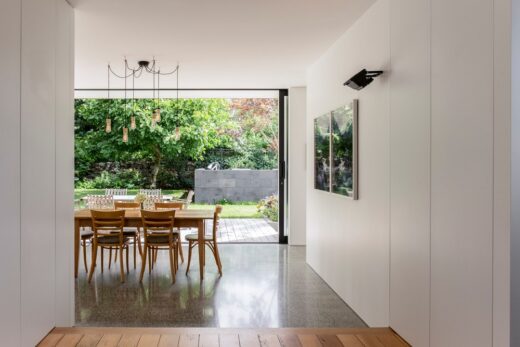Case Study Villa Auckland, New Zealand Modern Home, NZ Real Estate Photos, North Island Building
Case Study Villa in Auckland
Updated 5 Sep 2022 + 17 Jun 2022
Architects: WILLIAM TOZER Associates
Location: Auckland, North Island, New Zealand
Photos by Carme Aguayo
Case Study Villa, New Zealand
The Case Study Villa project encompasses a series of new pavilions that loosely enclose an original Victorian villa. Treated as a found object, perceptions of the original building are framed by the new interventions, which reference its scale, proportion and materials.
The pavilions are articulated as autonomous rectilinear sculptural volumes, but in turn frame views back to the villa, refocusing attention on its form and details. The primary claddings of the new buildings—timber shingles and vertical slats—draw attention to the subordinate use of the same materials in the original villa, there utilized only on the front gable end and window shading, and on the sub-floor skirt respectively.
The exterior spaces to the sides and front and back of the property are divided into room-sized courtyards by the new building volumes and the swimming pool, treated as another architectural volume—lending exterior spaces the quality of interiors, and vice versa.
Viewed from the swimming pool, the new scheme largely obscures the original house—appearing as a new-build, modern house of a composition reminiscent of the mid-twentieth-century Case Study Houses. The new interiors are open-plan, but loosely divided into zones of use by rectilinear planes and volumes that accommodate the kitchen and other storage.
Kauri flooring to the raised living area delineates the living space, while the kitchen and dining spaces are defined by a diamond-ground concrete floor, lowered to be level with the timber decking to the adjacent courtyards. The swimming pool is articulated as another architectural volume, defining an edge of the courtyards formed between the house and pool.
The juxtaposition of old and new architectural forms is best viewed from the courtyard between the garage and playroom. Timber shingles and vertical boarding can be seen on the sun-shading and sub-floor skirt of the villa respectively—these subordinate materials of the historic architecture are given primary roles in the new design.
The form of the top-lit, kauri-clad, open-riser staircase references the drawn appearance of a staircase, and recalls the Stack works of the American artist Donald Judd. The summit of Maungawhau (Mt Eden) can be seen from the master bedroom and the timber-decked terrace that occupies part of the ground-floor roof.
A skylight over the shower in the master suite gives a focused view of the sky, referencing the Skyspaces of the installation artist James Turrell. Like the interior, the exterior massing is a composition of overlapping rectilinear volumes and planes, albeit at a larger scale. The upper-level master bedroom suite sits atop the flat roof of the new living-dining space, nestling alongside, but leaving intact, the corrugated iron roof form of the original house.
Other than the back elevation, the original villa is preserved as a found object, largely unaltered to the exterior and interior except for the addition of elements of storage, the form of which continues the design strategy of the new architecture—the former appearing as satellite elements of the latter. The new sculptural building volumes nestle alongside the original Victorian villa, creating courtyard spaces between the new and old elements of the house.
Before:
Case Study Villa in Auckland, North Island – Building Information
Architect: WILLIAM TOZER Associates – https://williamtozerassociates.com/
Project size: 345 sqm
Completion date: 2017
Building levels: 2
Photography: Carme Aguayo
Case Study Villa, Auckland New Zealand images / information received 170622 from William Tozer Associates
Location: Auckland, North Island, New Zealand
NZ Architecture
New Zealand Architecture Designs – chronological list
Another Auckland building design by Warren and Mahoney Architects on e-architect:
Auckland TVNZ Television Network Centre
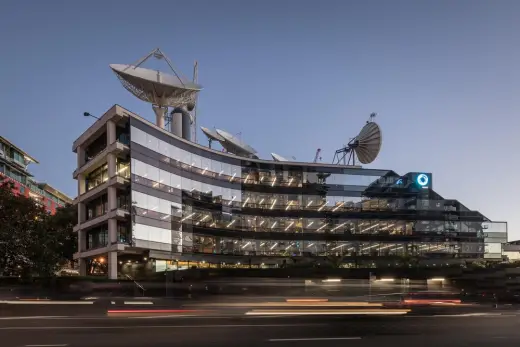
photo : Patrick Reynolds
Auckland TVNZ Television Network Centre Building
Recent Architecture in New Zealand
Design: Stevens Lawson Architects
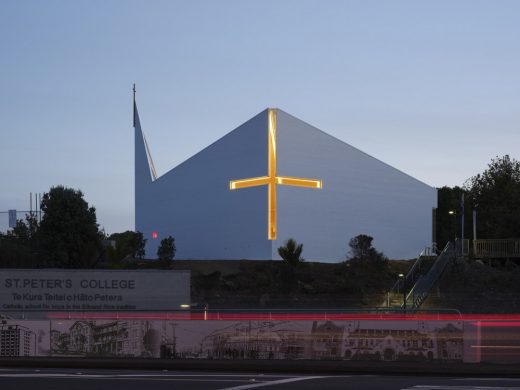
photograph : Mark Smith
The Chapel of St. Peter in Auckland
Design: CTRL Space
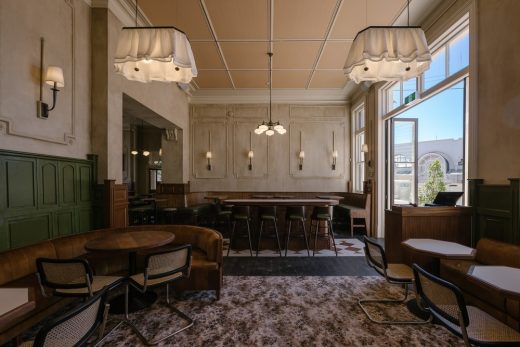
photo : Jono Parker
Hotel Ponsonby, Auckland
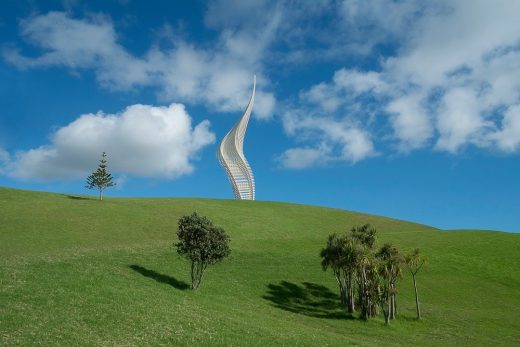
photography : David Hartley-Mitchell
Jacob’s Ladder, Gibbs Farm Sculpture Park
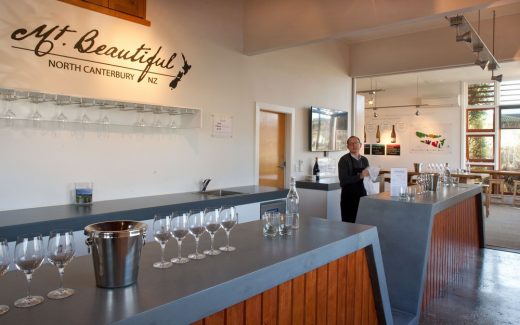
image from architects office
Mt. Beautiful Tasting Room in Cheviot
Timaru CBD Development, South Island
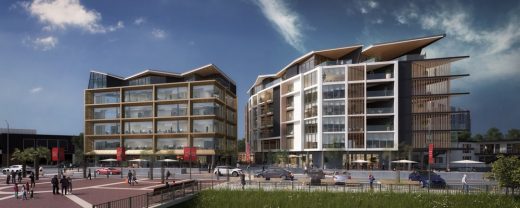
image from architect practice
Comments / photos for the Case Study Villa, Auckland New Zealand design by WILLIAM TOZER Associates page welcome

