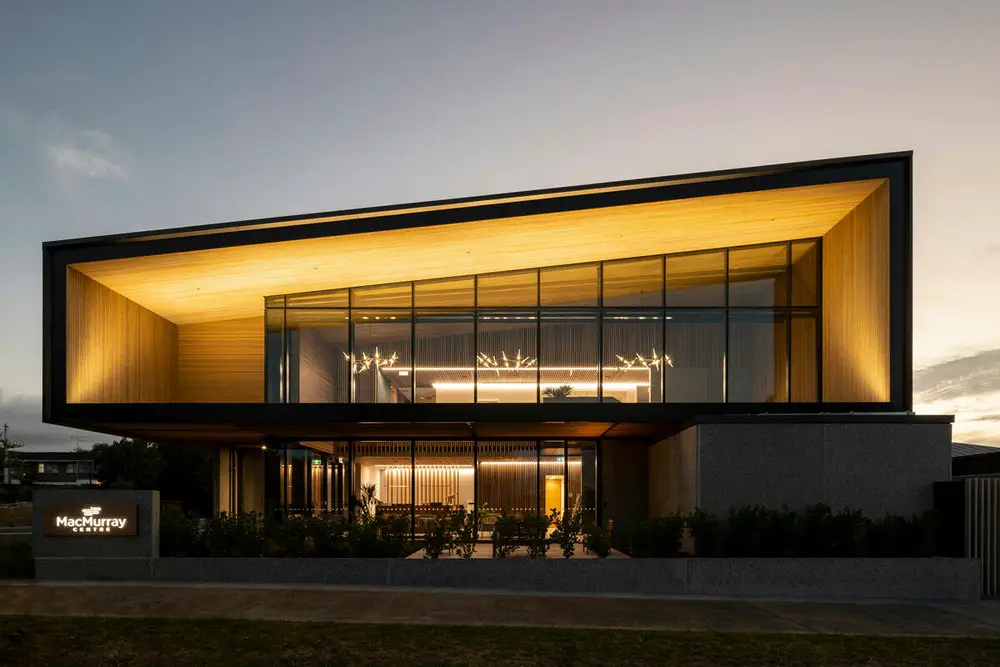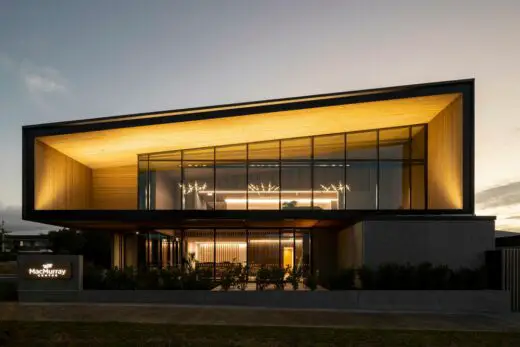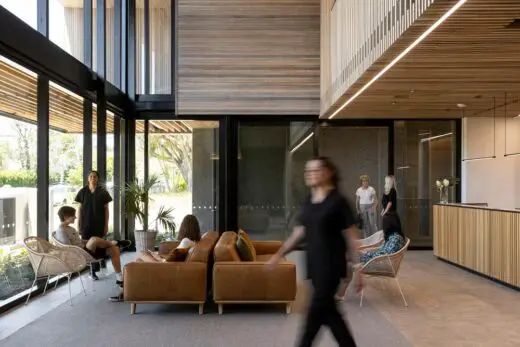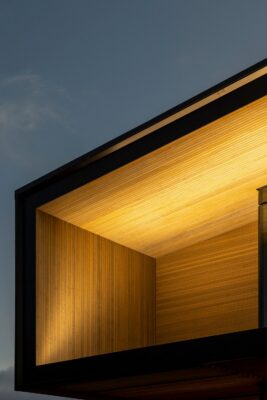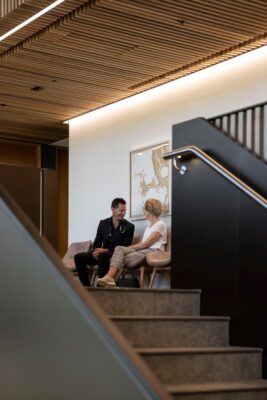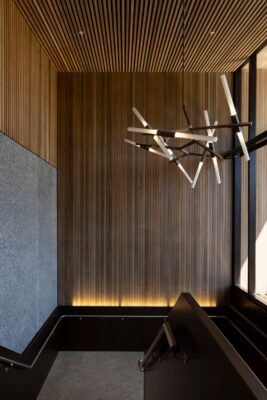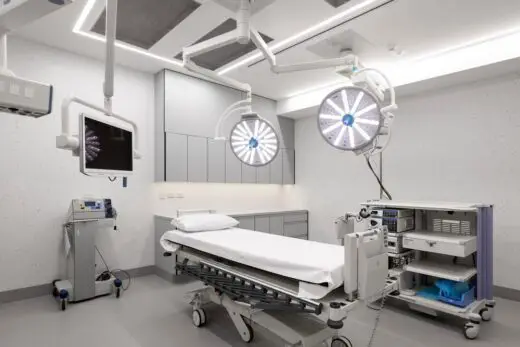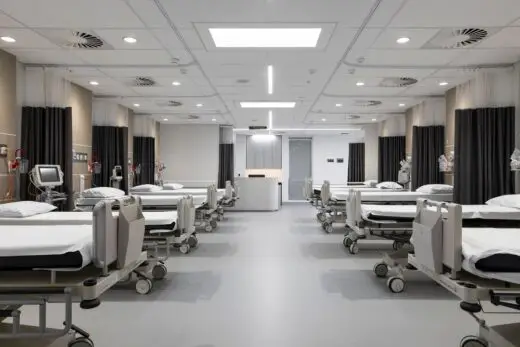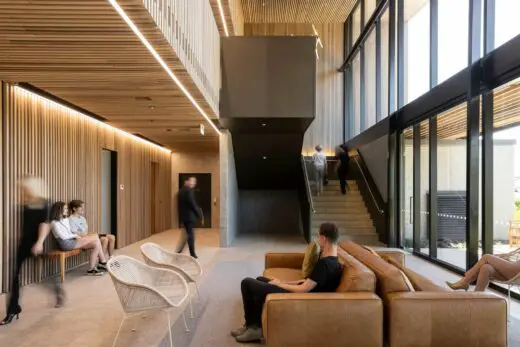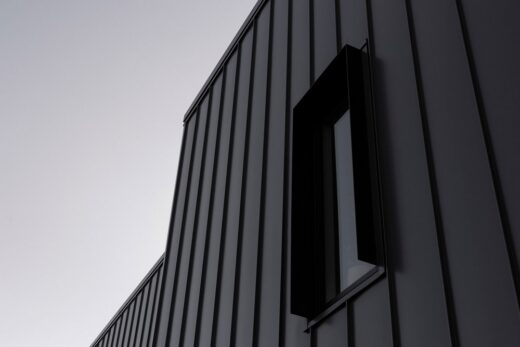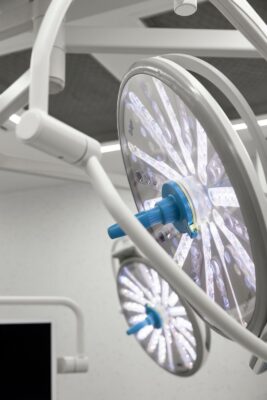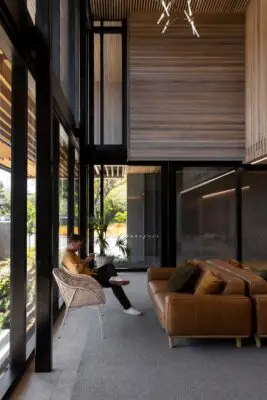MacMurray Medical Centre, Health Facility, Auckland, NZ Real Estate Photos, North Island Building
MacMurray Medical Centre in Auckland
7 Jun 2022
Architects: Warren and Mahoney
Location: Auckland, North Island, New Zealand
Photos by Jono Parker
MacMurray Medical Centre, NZ
The MacMurray Centre is a new medical facility for a private endoscopy practice located within the Remuera medical precinct. By virtue of the business model, the practice is committed to providing an environment and overall experience that will alleviate the anxiety characteristic of this type of diagnostic process.
Auckland’s Remuera has a rich medical history, and the surrounding neighbourhood is densely populated with a diverse mix of medical practices and high-end residential living. Realising the site’s full potential required a sophisticated design solution that carefully responds to the unique opportunities and constraints the project presents.
MMC has been sensitively designed to create a peaceful environment for their patients. The expansive foyer and waiting room spaces have been designed to provide calm distraction and reassuring protection.
The unique journey and patient experience alleviates anxiety and concern upon arrival.
Maximising orientation by way of the double height space allows patients and visitors a common point of reference and provides clear indications of movement, with a generous stairway leading from the main arrival and waiting space to the clinical zone on the upper level.
Staff are afforded an outward-focused retreat, off the beaten track, which allows for quiet time and reflection between procedures.
The design provides a relaxed and empathetic patient experience in a welcoming residential-like front of house with views to the gardens beyond. This ambience is carried through to the medical spaces on the upper level, off the mezzanine.
The project clearly delineates street presence and front of house functions. This strategy is also employed in the selection of materials with warm timber materiality to both interior and exterior areas of the front and more utilitarian, functional materials to the rear.
Sustainably-sourced materials were specified from the western-red cedar, through to key design moves such as the dramatic canopy which provides shading to the double-height glazed façade.
A leader in its field, MacMurray Medical Centre gives equal emphasis to procedure and human experience.
Ten recovery beds and several recovery chairs enable a transitioned exit with private conversations accommodated in one of three post-operation rooms. Recovery rooms face easterly back towards Mount Hobson with the added provision of bedrooms where discharged patients can stay if/when required. An infusion room offers the opportunity for diversity of medical offerings, while a Medical Room can accommodate for specialist requirements (including VIPs).
MacMurray Medical Centre in Auckland, North Island – Building Information
Architect: Warren and Mahoney – warrenandmahoney.com
Project size: 1500
Completion date: 2020
Building levels: 2
Photography: Jono Parker
MacMurray Medical Centre, Auckland images / information received 070622
Location: Auckland, North Island, New Zealand
NZ Architecture
New Zealand Architecture Designs – chronological list
Another Auckland building design by Warren and Mahoney Architects on e-architect:
Auckland TVNZ Television Network Centre
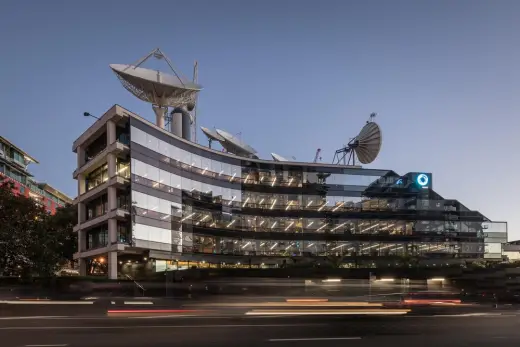
photo : Patrick Reynolds
Auckland TVNZ Television Network Centre Building
Recent Architecture in New Zealand
Design: Stevens Lawson Architects
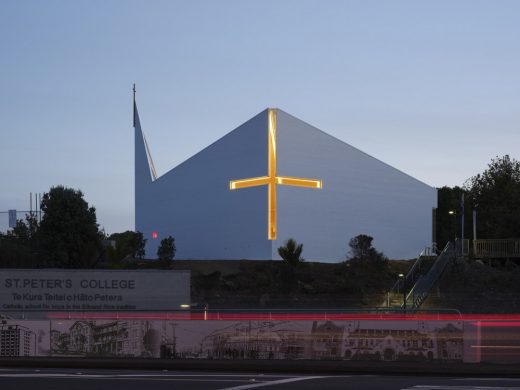
photograph : Mark Smith
The Chapel of St. Peter in Auckland
Design: CTRL Space
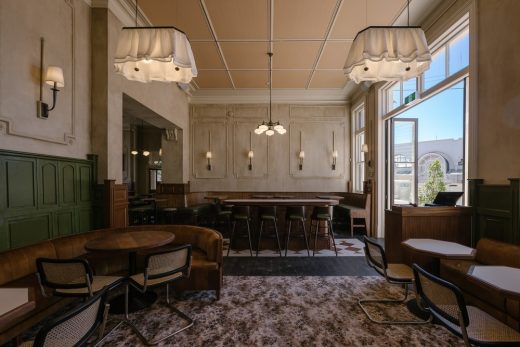
photo : Jono Parker
Hotel Ponsonby, Auckland
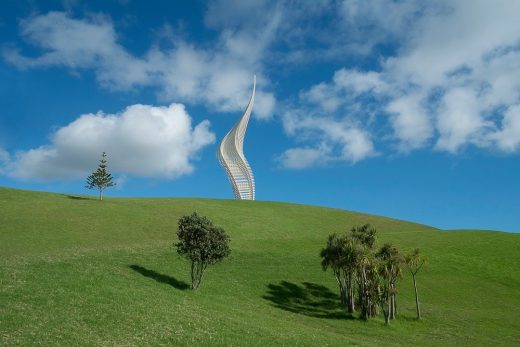
photography : David Hartley-Mitchell
Jacob’s Ladder, Gibbs Farm Sculpture Park
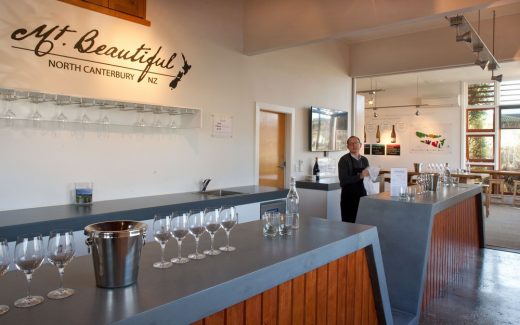
image from architects office
Mt. Beautiful Tasting Room in Cheviot
Timaru CBD Development, South Island
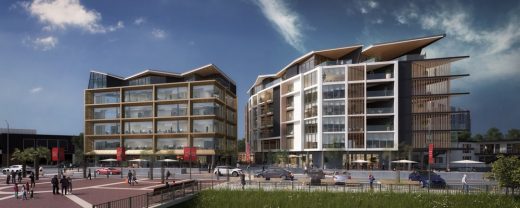
image from architect practice
Comments / photos for the MacMurray Medical Centre, Auckland NZ design by Warren and Mahoney Architects page welcome

