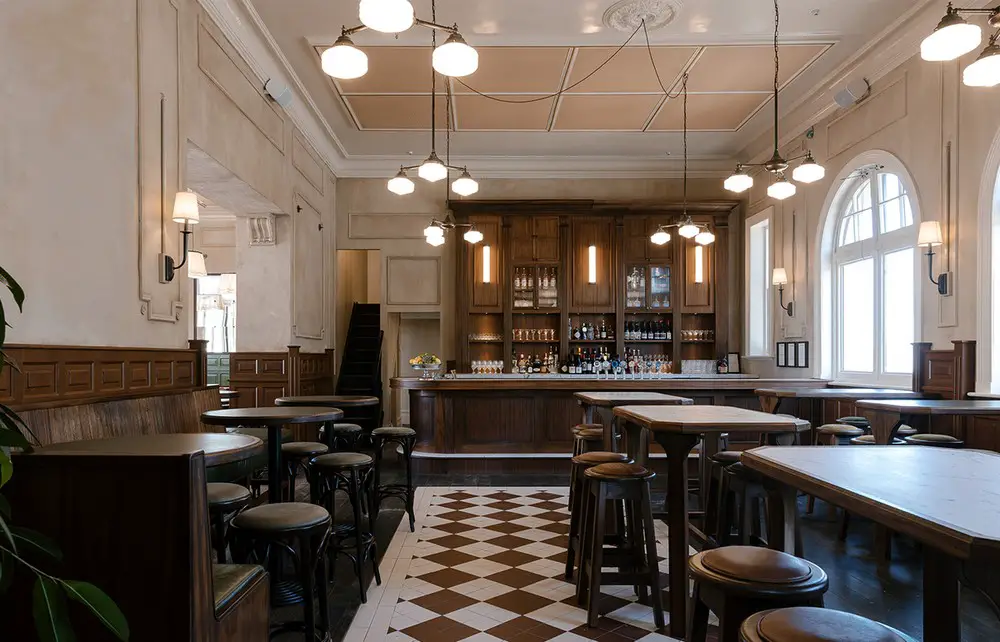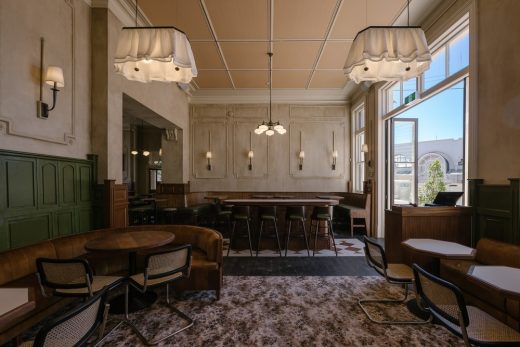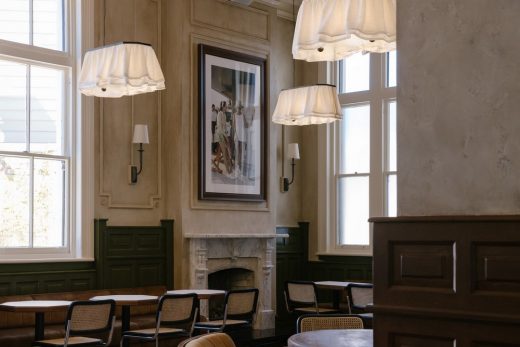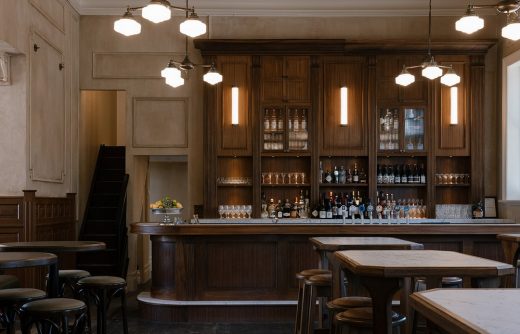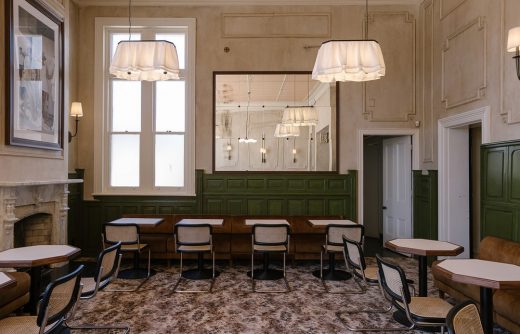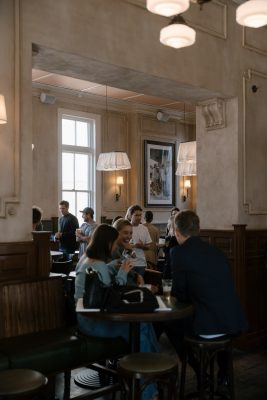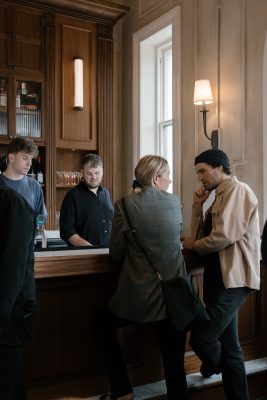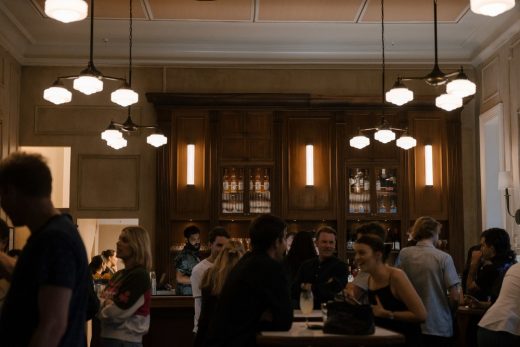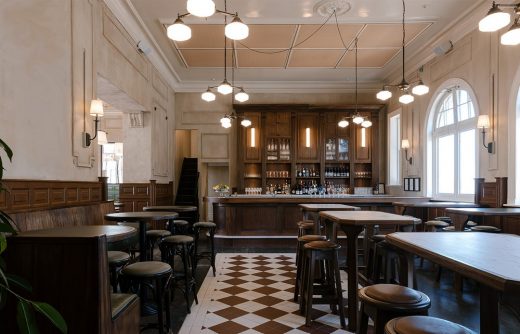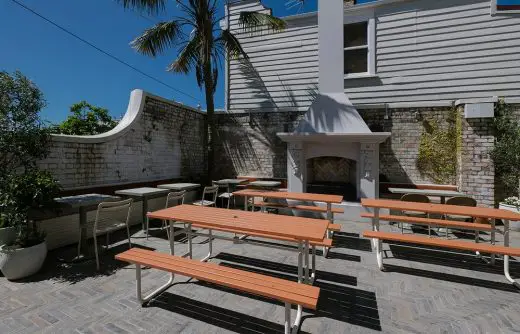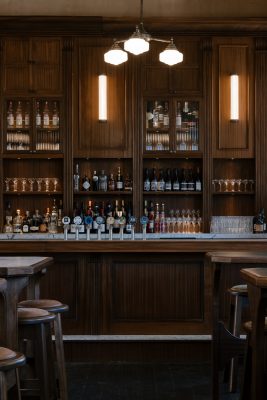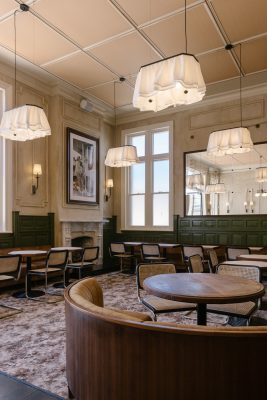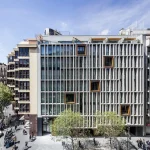Hotel Ponsonby, Auckland Restaurant Development, NZ Commercial Interior Architecture Project, Images
Hotel Ponsonby, in Auckland, NZ
15 May 2021
Hotel Ponsonby, Auckland
Design: CTRL Space
Location: Ponsonby, Auckland, North Island, New Zealand
CTRL Space’s client came to them with a leasing agreement for the historical post office building on a corner site on the edge of popular Ponsonby in Auckland, New Zealand. The site was notorious for being unsuccessful for numerous operators prior to his occupancy. He wanted our input to create a desirable destination to attract locals and visitors from further afield.
Having worked with the client before, CTRL Space knew his strengths as an operator and his eye for style, which were great foundations for enhancing the building’s rich history. With good insight into the existing demographic within Ponsonby and after seeing the success of his most recent bar and osteria Lilian in Grey Lynn, the architects expected that a similar look and feel could be perfect for the site.
The architects wanted to reflect a sense of history to support the age and exterior of the building. With this in mind, and being aware of a gap in the market, CTRL Space conceptualised a casual, yet charming pub concept.
The client was interested in the 1930s era and, more specifically, in hotel bars, hence the name Hotel Ponsonby. CTRL Space drew on form, colour and materials from old pubs in the UK and hotel spaces within Australia, curating a balance of a modern atmosphere with old-style character.
The architects wanted all finishes to look and feel true to the concept, and still be trendy enough for locals and visitors to Ponsonby. Striking a balance of approachability and style was vital to ensure longevity and popularity.
The back bar is perhaps the strongest reference to a hotel – reminiscent of a classic reception check-in desk. In particular, the rich and grand handcrafted timberwork and rhythmic fluted details in the panelling, glass and tube lighting are distinctive. Other typical, softer, hotel-style features in the dining room are the nostalgic Axminister carpet, traditional wall lights, lush velvet fabric and linen lamps.
Traditional pub details like the green vinyl tabletops, green leather bench seating and brown detailed wall panels demarcate the pub area. Clear space separation between the pub and hotel areas reinforces the visually separate zones for casual drinking and table service dining.
The dining tables were designed with hexagon-shaped tops. CTRL Space wanted to ensure we could achieve a modular application that could be shuffled around to suit different group sizes without using the standard squares.
Initially, the architects wanted to install acoustic panels with a real rattan overlay to disguise them, but this wasn’t possible within the budget. Instead, they used innovative, printed acoustic panels from Autex that achieve a similar look.
Hotel Ponsonby in Auckland – Building Information
Architect: CTRL Space
Styling and wall finishing: Art Dept.
Builders: ecostruction
Joiner: Blanc Industries
Photography: Jono Parker
Hotel Ponsonby, Auckland North Island images / information received 150521
Location: Auckland, New Zealand
NZ Architecture
New Zealand Architecture Designs – chronological list
Auckland TVNZ Television Network Centre Building
Design: Warren and Mahoney Architects
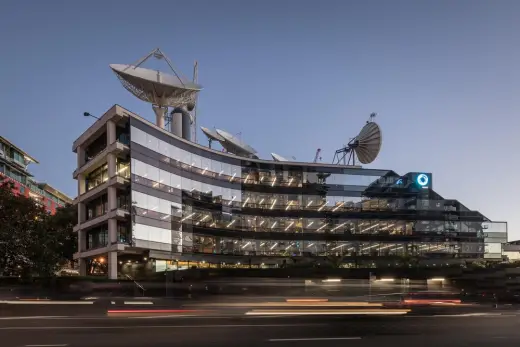
photo : Patrick Reynolds
Recent Architecture in New Zealand
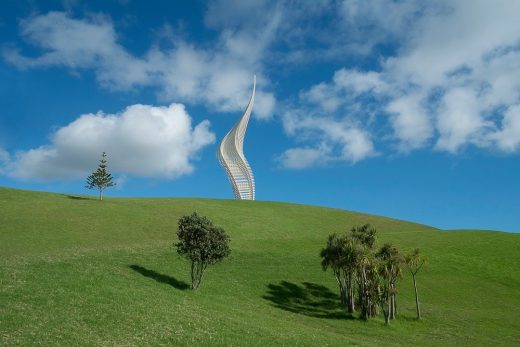
photography : David Hartley-Mitchell
Jacob’s Ladder, Gibbs Farm Sculpture Park
Architects: Patterson Associates
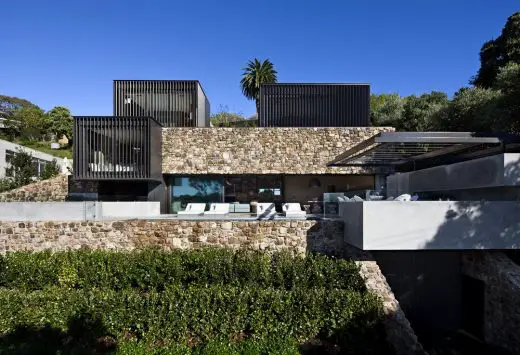
photo : Simon Devitt
New House on Waiheke Island
Mt. Beautiful Tasting Room in Cheviot, South Island
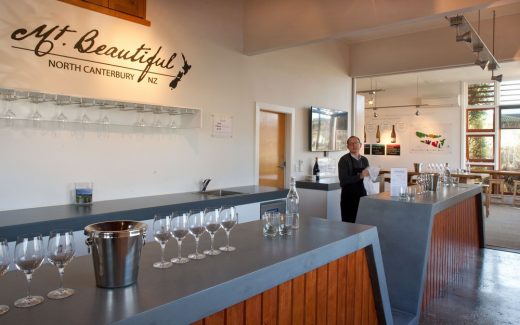
image from architects office
Mt. Beautiful Tasting Room in Cheviot
Timaru CBD Development, South Island
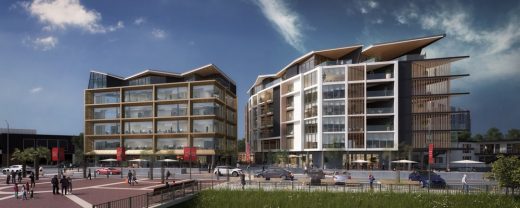
image from architect
Comments / photos for the Hotel Ponsonby, Auckland North Island Architecture NZ page welcome

