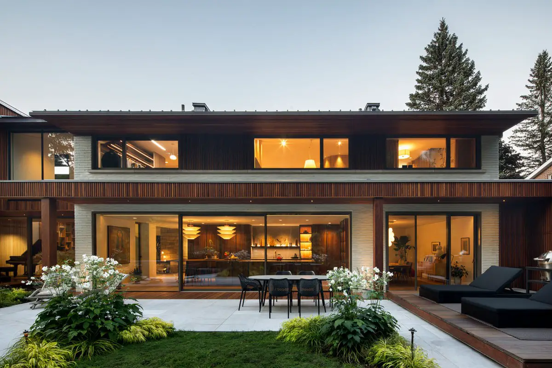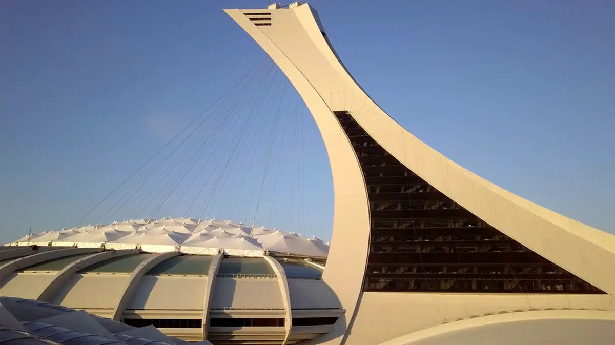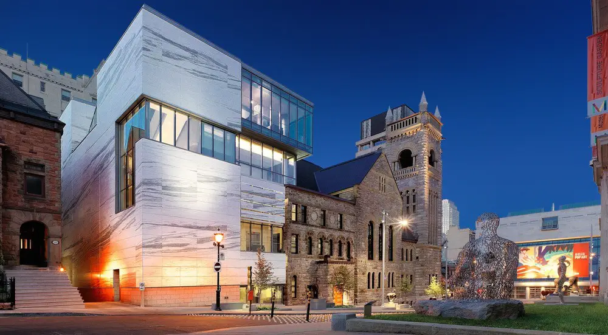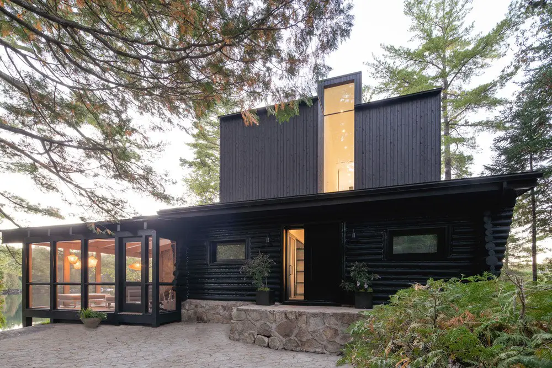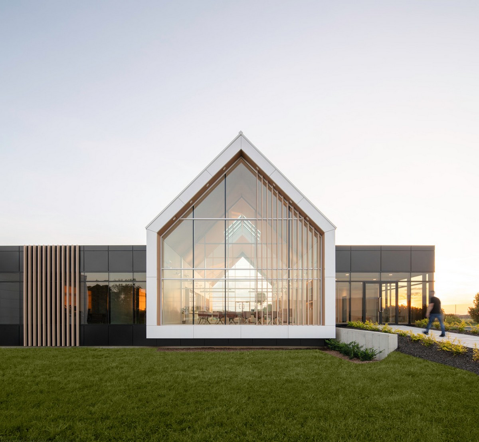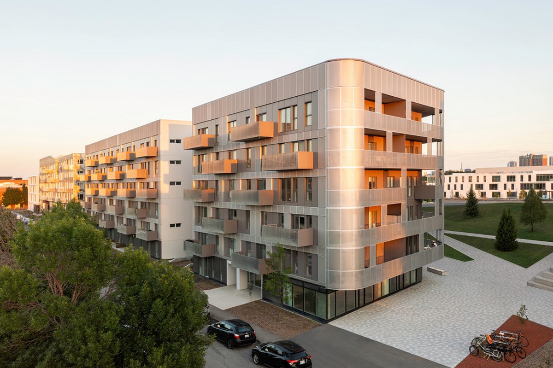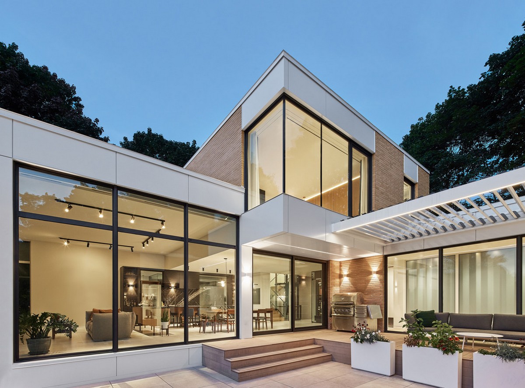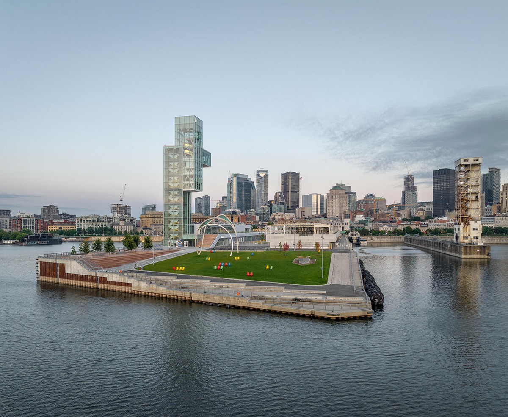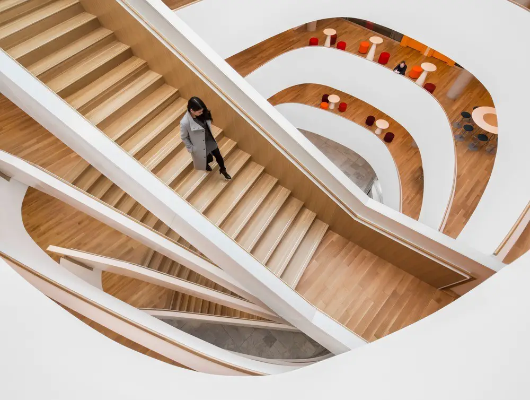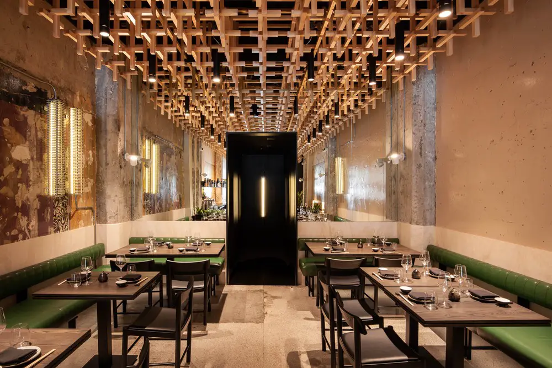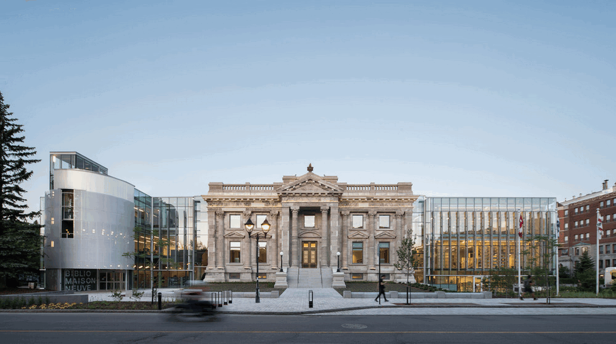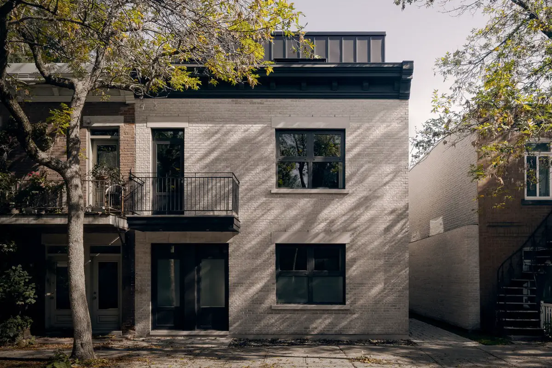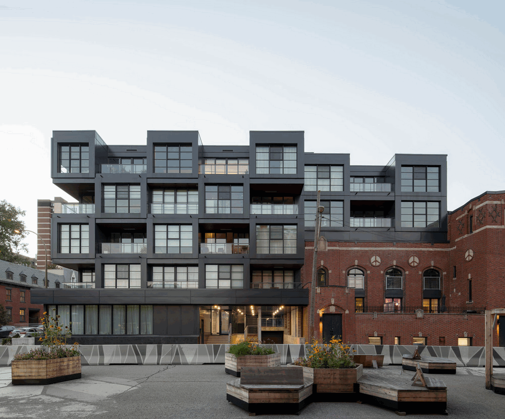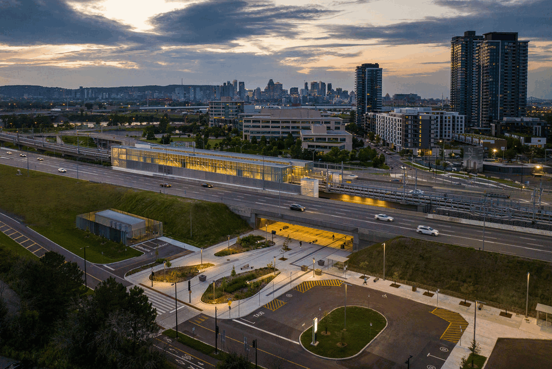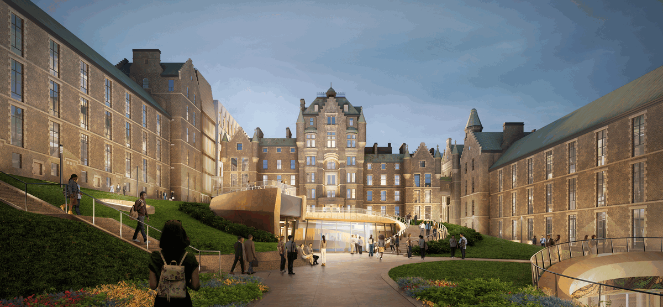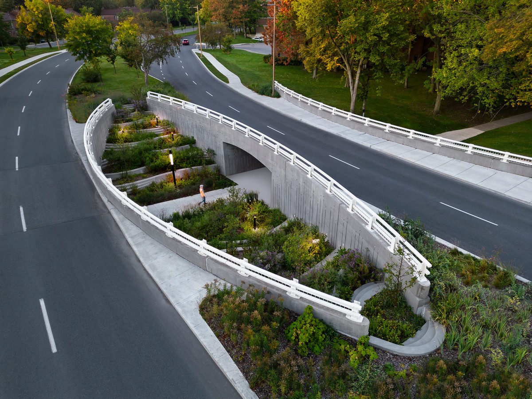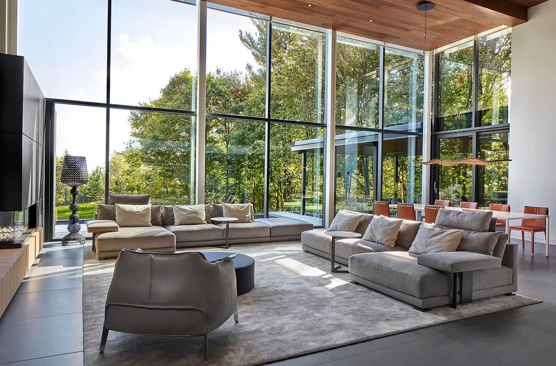Montreal buildings designs
Montreal architecture designs and architects
New Montreal architecture projects with Canadian building news and architectural images, plus architects background. Find real estate updates from across this city in Eastern Canada, featuring the most interesting contemporary properties.
e-architect pick innovative proeprties in the province of Quebec. Discover interesting real estate development projects.
The website archives feature a selection of the major Montréal property developments around the world. Similarly, find details about designers.
In conclusion, our North America property posts are informative and together provide a useful global architectural resource. On our site we post Quebec content daily throughout the year.
Olympic Park Competition, Montreal, Canada
The Olympic Park international architecture competition to creatively reuse and add value to all materials and structural components from Montreal Olympic Stadium roof’s dismantling
Montreal Architecture Tours: Quebec city guides
Montreal Architecture Tours – buildings by architects such as Moshe Safdie ; Saucier + Perrotte Architectes: find a Quebec architecture guide, Montreal walking tour – Canadian building walks: Quebec walking guides by e-architect
Montreal Houses: Québec Properties
Montreal houses, best Québec properties, Canada – photos, architects, news – find contemporary Montreal property, luxury new Québec houses: discover Canadian residential architecture.
Maison Lavande, Saint-Eustache, Montreal
Architects ISSASTUDIO opens the doors of Maison Lavande’s administrative center in the lower Laurentians region of in Quebec, Canada. Operating in the agrotourism and lavender perfumery sector this family-run company is well known and appreciated by Quebecers
Cité Angus II Housing, Montreal, Québec
Ædifica presents Cité Angus II, a multi-residential project at the head of the central block of the Technopôle Angus, an urban requalification project orchestrated by the Société de développement Angus. This housing on the outskirts of Montreal‘s Rosemont-La Petite-Patrie district this is for families wishing to settle in the heart of the city
The Slate Residence, Ile Bizard, Quebec
Blouin Beauchamp Architectes introduce The Slate, a residence situated on a long plot of land on Ile Bizard, Quebec, Canada bordered by a road running along former agricultural lands on one side and Lake of Two Mountains on the other
The Port of Montréal Tower, Québec, Canada
The Port of Montreal Tower, designed by Provencher_Roy, is the jewel in the crown of the dramatic transformation of a crumbling infrastructure complex into an exceptional public landscape. Begun in 2013, the fruit of integrated design combines architecture and landscape
Montreal Restaurants, Cafés & Bar Lounges
Montreal restaurants architecture news, best new Québec café buildings – built environment images, Canadian architects + news – Quebec bar lounges buildings: Montréal restaurant designs
Alma Residence, Montreal, Canada
Microclimat introduces Alma Residence, the transformation of a Montreal duplex from the early century into an intimate and spacious single-family home. While the restored front facade respects the architectural language of the original duplex, the work connecting the other facades to the exterior is decidedly contemporary
Carré des Arts Apartments, Montreal, Canada
Located in Montreal, Canada, Carré des Arts is a residential rental project imagined by Sid Lee Architecture and executed by ADHOC Architectes. With the expansion and conversion of the commercial premises of the former All Nations Church, this project offers a unique visual signature
Réseau Express Métropolitain Stations, Montreal, Quebec
The consortium of Lemay, Bisson Fortin, and Perkins&Will collectively introduce their design of 4 stations of the inaugural Rive-Sud line of the Réseau express métropolitain, a project that is transforming the Montreal cityscape. With a scale not seen since the city’s first Metro line began operations in 1966
The New Vic, Montreal, Canada
Diamond Schmitt/Lemay Michaud announces design of McGill University’s new Vic project, revitalizing and expanding historic Royal Victoria hospital site in Montreal. Transformation of the 500,000-square-foot historic grounds will create new centre for sustainability research and innovation, opening 2027

