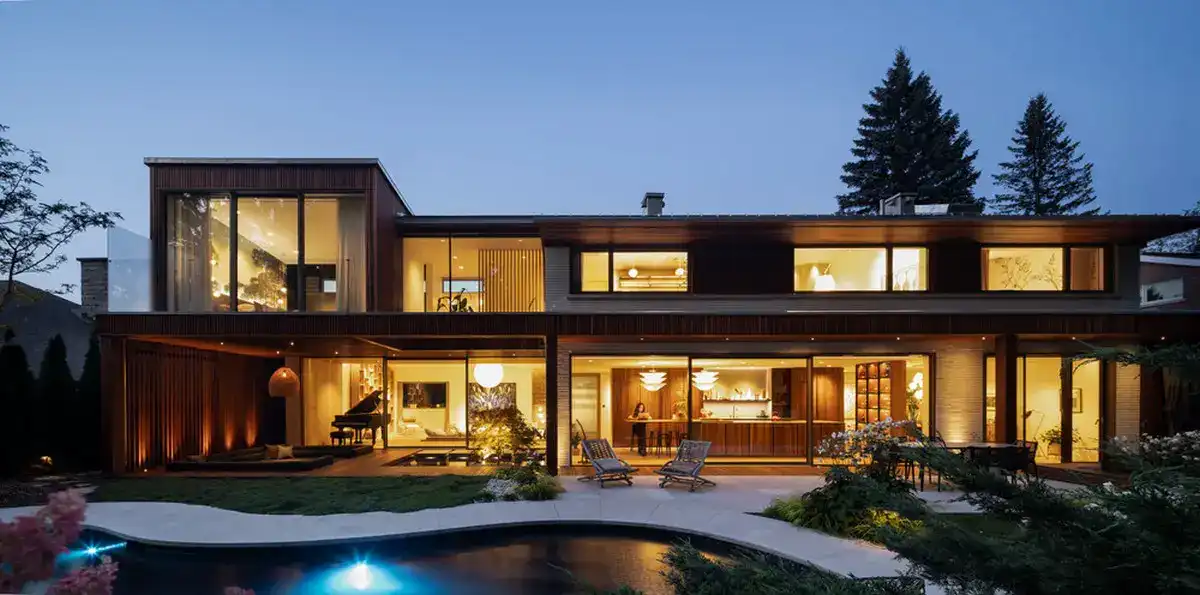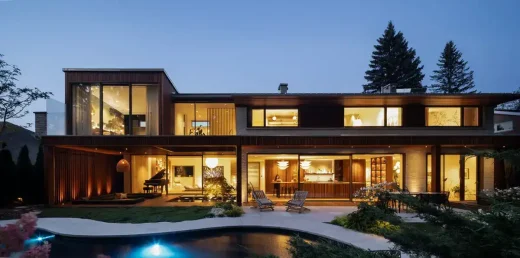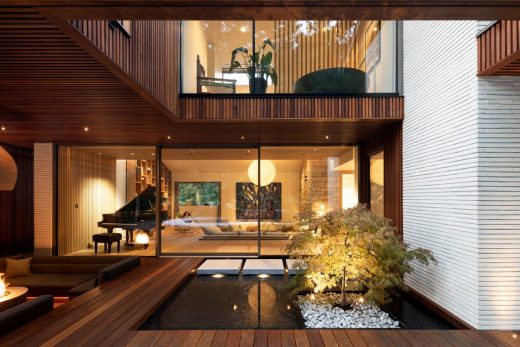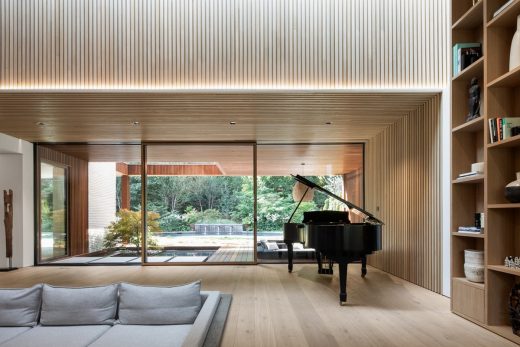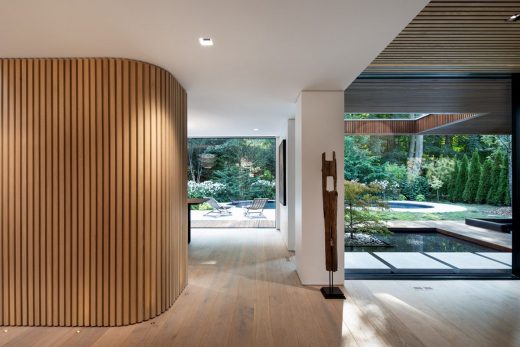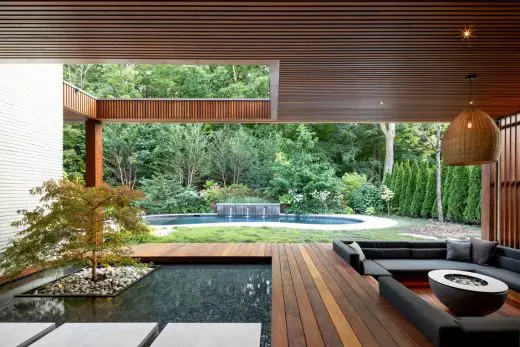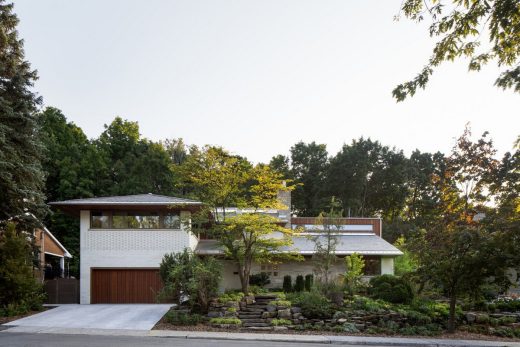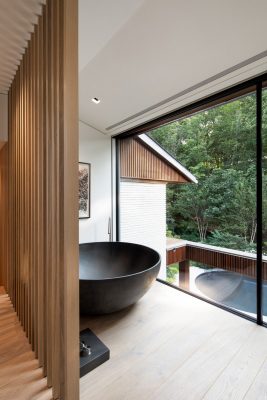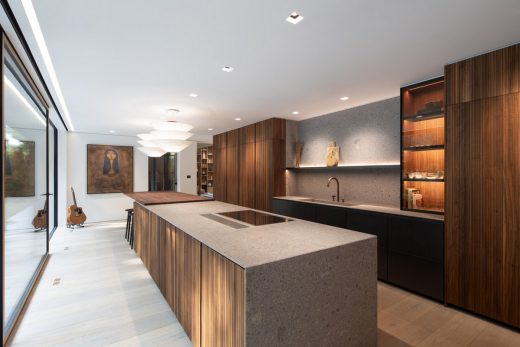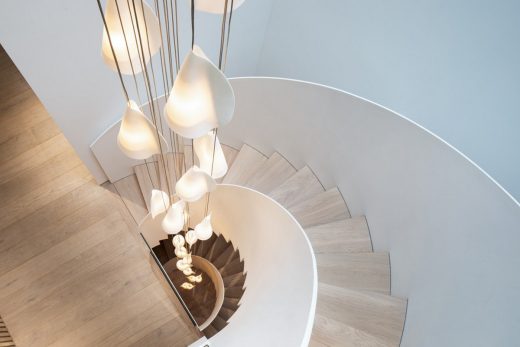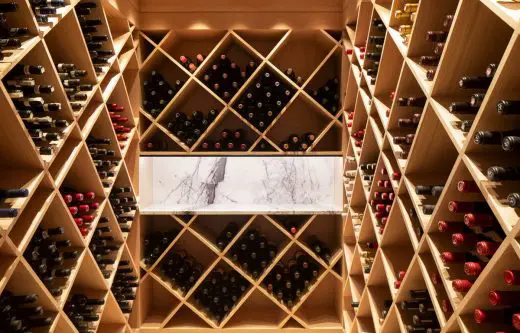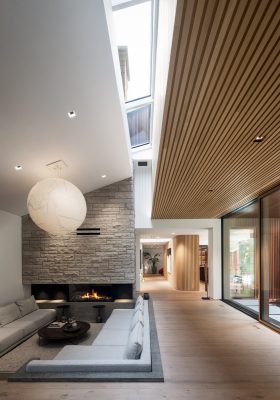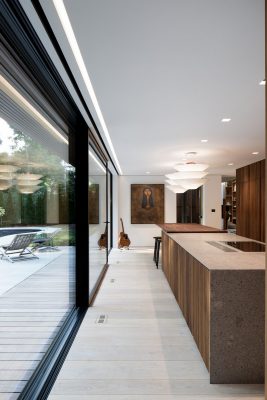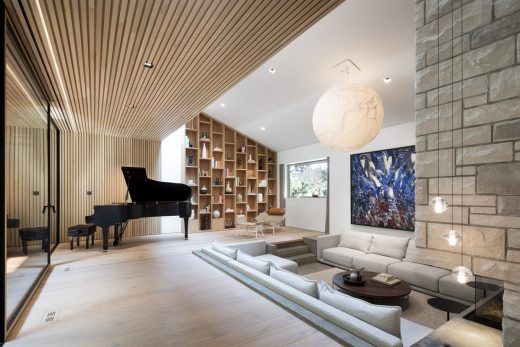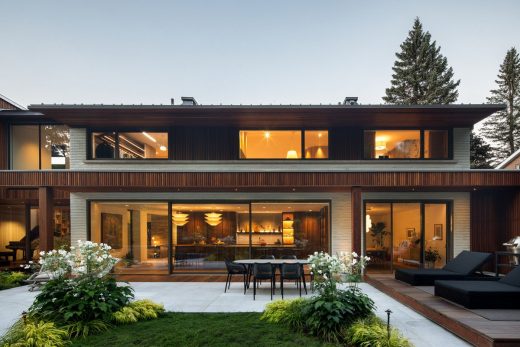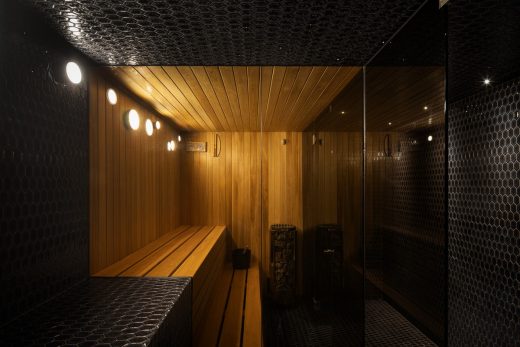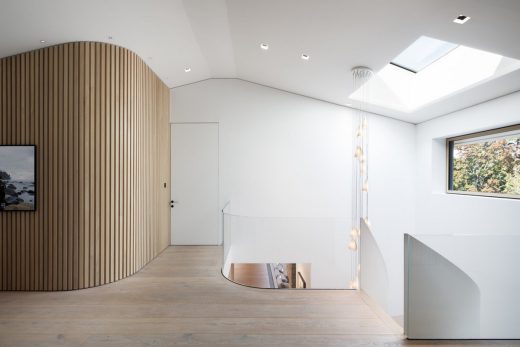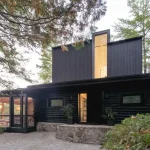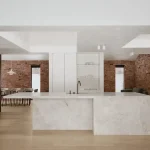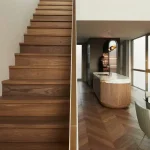Mid-Century Residence Ave Duchastel, Montreal house images, Modern Québec real estate, Canadian home
Mid-Century Residence Ave Duchastel in Montreal
5 April 2024
Architects: Collaboration Salem Architecture + Atelier Chardonnat
Location: Montreal, Quebec, Canada
Photos by Adrien Williams
Mid-Century Residence Ave Duchastel, Québec
Located in Montreal’s Outremont district, nestled in the heart of the city, Atelier Chardonnat and Salem Architecture present Mid-Century Residence Ave Duchastel the expansion and complete renovation of a 1950s house.
The original design, crafted by Architects Morin & Cinq-Mars, drew inspiration from the architectural work of Frank Lloyd Wright. This major transformation and extension aims to honour the historical essence, while establishing a serene retreat on Mount Royal. The interventions pay homage to this iconic architect and integrate Japanese and Scandinavian influences, which are highly appreciated by the owners. The result is a spacious, welcoming living space that is deeply connected to the natural beauty of the surrounding forest.
The modifications to the main facade of the house highlight the original architecture’s horizontal lines. While the expanded areas significantly increase the initial floor area, the interventions are seamlessly integrated with a focus on harmonizing with the neighbors. The added volume is positioned at the rear to maintain the proportions and original charm of the street-facing facade. A linear skylight separates the existing volume from the extension, flooding the living space with diffused natural light.
The generously glazed rear facade establishes a strong connection with the outdoor landscaping and trees of the mountain. This symbiosis is skillfully reinforced by vertically arranged IPE wood slats, meticulously positioned to create a distinct rhythm and visual balance. The exterior wood elements extend indoors, transitioning into oak wood. The indoor-outdoor boundary is blurred through this continuity of natural materials. The house boasts expansive overhanging slate roofs, seamlessly merging with the existing stone, pale-colored brick, and tin-coated copper.
The property’s landscaping seamlessly integrates with the surrounding nature. This essential component of the project has been meticulously crafted to create a Zen garden infused with Japanese influences.
Water also plays a central role, appearing in various forms; tranquil ponds marking the approach to the main entrance and the transition to the sunken outdoor lounge area, as well as a fountain in the side courtyard. Water contributes to the serene ambiance overall, reflecting light and evoking soothing sounds. Additionally, river pebbles add to this sense of tranquility, while the substitution of conventional grass with thyme enhances the landscape’s unique appeal.
Inside, a harmonious blend of various natural materials such as oak, walnut, stone, marble, and Shou Sugi Ban burnt wood creates an elegant unity. Ceiling and floorings devoid of baseboards or moldings establish an airy elegance.
Seamlessly integrated doors further enhance this streamlined aspect, while the interplay between straight and sinuous lines enlivens the space. The imposing height of the cathedral ceiling, paired with textured walls and gentle curves, creates a balance that is both grandiose and soothing. Architectural lighting and carefully selected artworks, tailored to each space, play an essential role in elevating the overall atmosphere.
In summary, each intervention in this architectural masterpiece seamlessly merges mid-century design principles with Japanese and Scandinavian influences, thereby establishing a profound connection with nature. The result is manifested in a modern and welcoming residence that imbues a sense of well-being through the finesse of the design team’s choices and the diligent execution of every detail.
Mid-Century Residence Ave Duchastel in Montreal, Canada – Building Information
Architecture: Collaboration Salem Architecture – https://www.salemarchitecture.ca/ + Atelier Chardonnat – https://www.chardonnat.com/
Official name of the project: Mid-Century Residence Ave Duchastel
Location: Montreal, Québec, Canada
Project end date: 2023
Interior Design: Atelier Chardonnat
General contractor: Construction Archetype
Structural engineer: HBGC + Habitat-Fix
Landscaping: Collaboration le Paysagiste, Boutique Vivace et Atelier Chardonnat
Domotic: Environnement Électronique
Electrical: Electric Eel inc.
Fine woodworking: Élément Bois
Marble: Atelier Stone Age
Kitchen: Key Cucine Pure Cuisine
Kitchen stone: Casone
Faucets: CEA
Wrought metals and staircase: Félix Lepage Design
Windows: Josko
Living room skylight: A.D. Prévost
Fireplace: Norea
Concrete bathtub: Balux
Staircase lighting fixture: Bocci
Living room sofa: Meubles Reno
Living room lighting fixture: Davide Groppi
About Atelier Chardonnat
Established in 2019, Atelier Chardonnat is a design studio and real-estate development firm led by Aurélie Bordonnat.
Focusing on the luxury residential market, Atelier Chardonnat maintains uncompromising standards of quality and artisanal craftsmanship. Their objective is to meticulously curate bespoke, luxurious environments that not only respect, but also enhance, the inherent essence of each residence.
Aurélie was recently honoured with the prestigious title of “Emerging Talent” at the INT Design Gala in recognition of her relentless commitment to pushing creative boundaries and delivering unparalleled living spaces.
Guided by a distinct aesthetic sensibility, Atelier Chardonnat draws inspiration from modernist movements, while incorporating elements from African, Japanese, and Scandinavian design traditions. At its core, the studio embodies a fundamental principle: seamlessly integrating cutting-edge home technology with contemporary aesthetics, all while honouring the historical character of each project.
About Salem Architecture
Founded in 2012, Salem Architecture is a firm led by architect Jad Salem. Since obtaining a master’s degree in architecture from Université de Montréal in 2002, Jad Salem has accumulated more than 20 years of industry experience. Driven by broad experience in institutional and residential projects, he has developed his practice to pursue the highest levels of architectural quality with each project.
The firm has included several collaborators over the years, with the diverse and complementary qualities of each team member being put to use on a daily basis. The predominance of teamwork, creativity, and the promotion of the principles of sustainable development have enabled the firm to find the most adapted architectural solutions through a sensitive environmental approach, while responding to its clients’ specific needs.
The firm is currently involved in major residential projects in the greater Montreal area, including a major multi-residential development aiming to achieve carbon neutrality. In addition, the firm’s expertise in institutional projects is being applied to ongoing school projects.
Photographer: Adrien Williams
Mid-Century Residence Ave Duchastel in Montreal, Quebec, Canada images / information received 050424 from v2com newswire
Location: Saint-Eustache, Montréal, Quebec, Canada, North America.
Montréal Homes
Contemporary Montréal Home Designs – recent Quebec architectural selection from e-architect below:
Oakhill House, Bromont
Architects: Matière Première Architecture
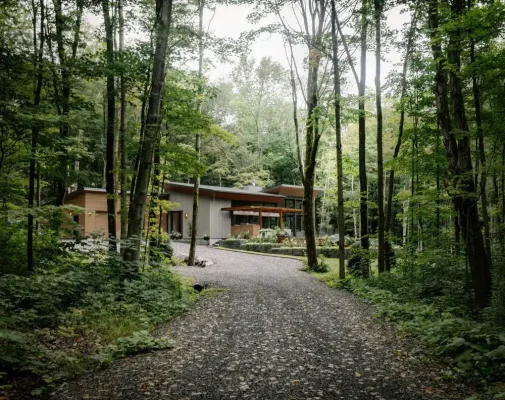
photo : Ian Balmorel
Oakhill House, Bromont
2nd Avenue, Rosemont-La-Petite-Patrie
Design: Microclimat
2nd Avenue Residence Rosemont
Pierce Micro-House Concept
Architects: Le Borgne Rizk Architecture
Pierce Micro-House Concept
Party of two Residence Apartment, by the Lachine Canal, Downtown
Architects and Interior Designer: MXMA Architecture & Design
Party of two Residence Apartment
Montréal Architecture Developments
Contemporary Montréal Buildings
Montreal Architecture Designs – chronological list
Canadian Architectural Designs
Canadian Building Designs – architectural selection below:
Comments / photos for the Mid-Century Residence Ave Duchastel in Montreal, Canada design by Salem Architecture + Atelier Chardonnat page welcome.

