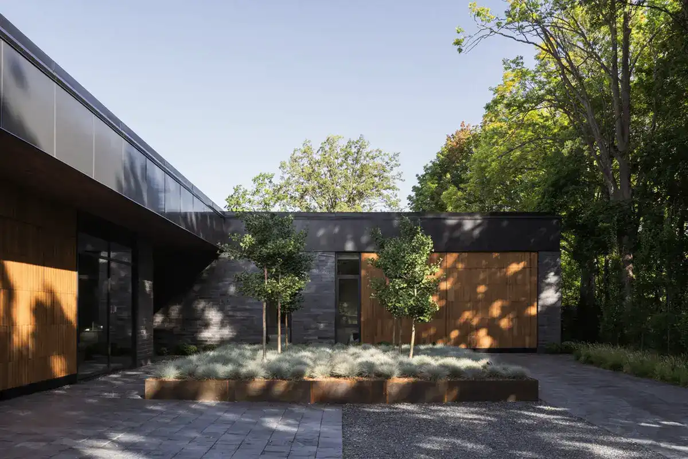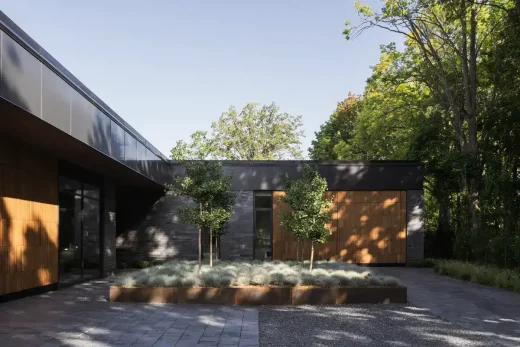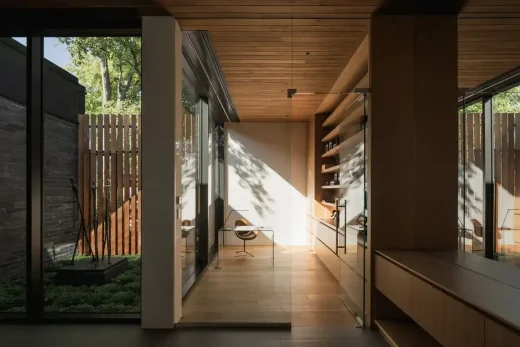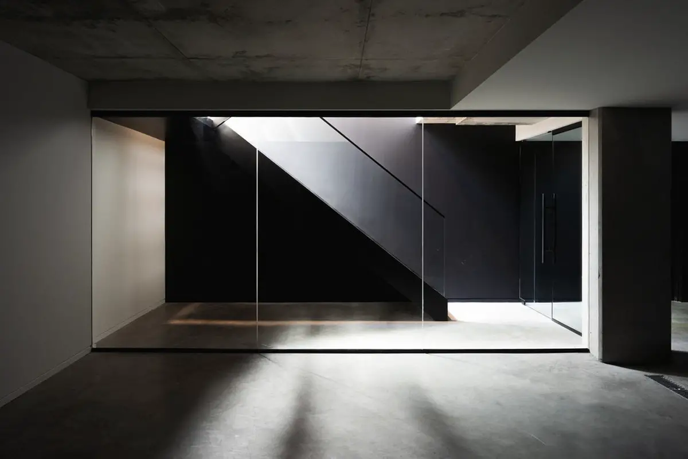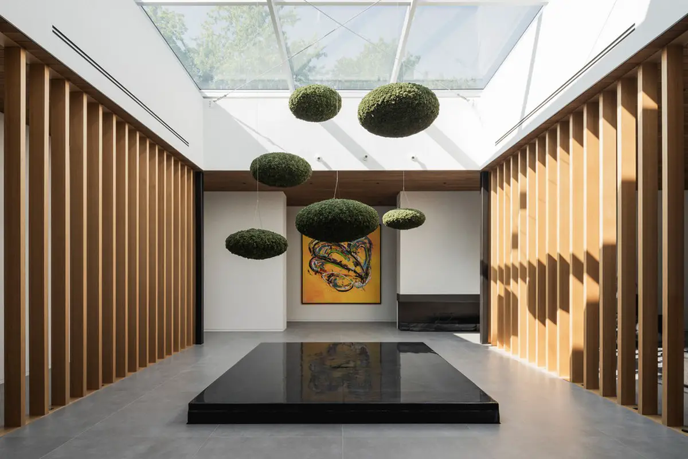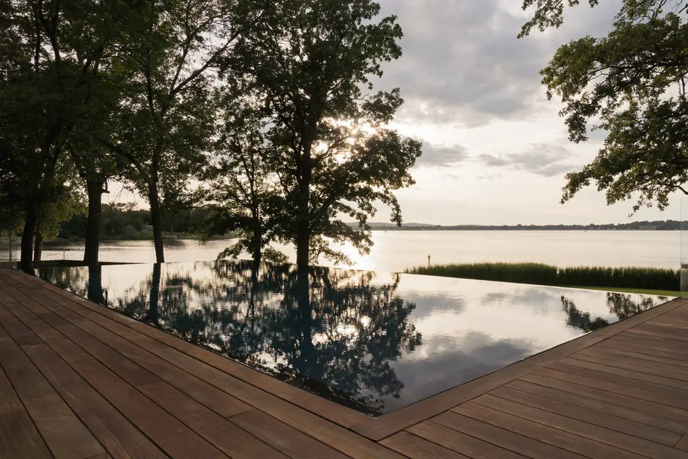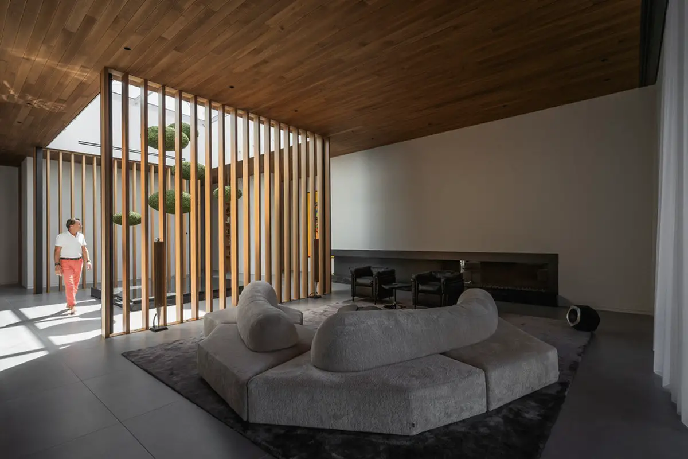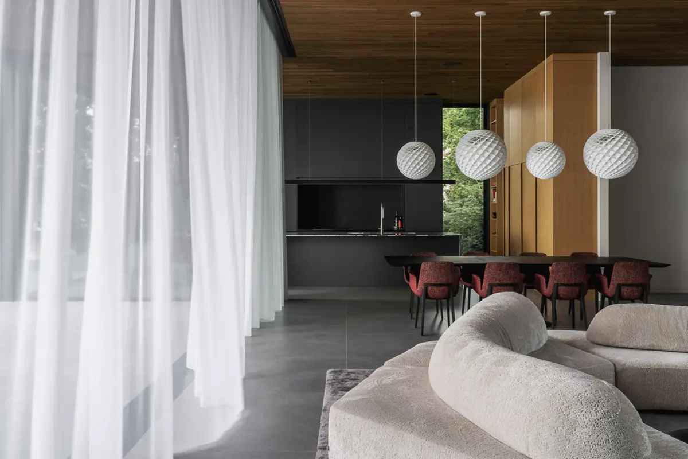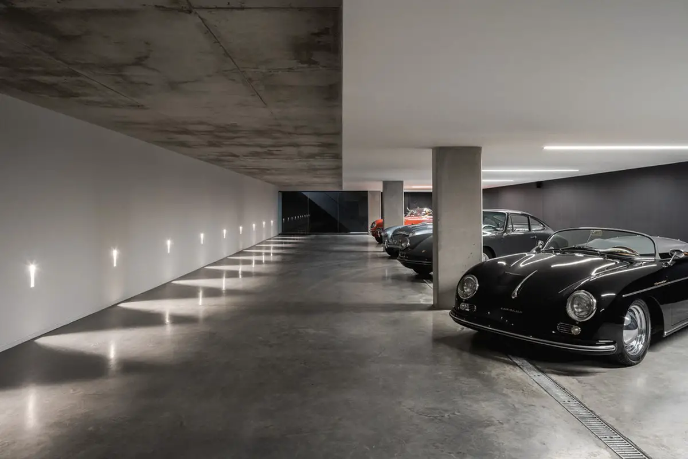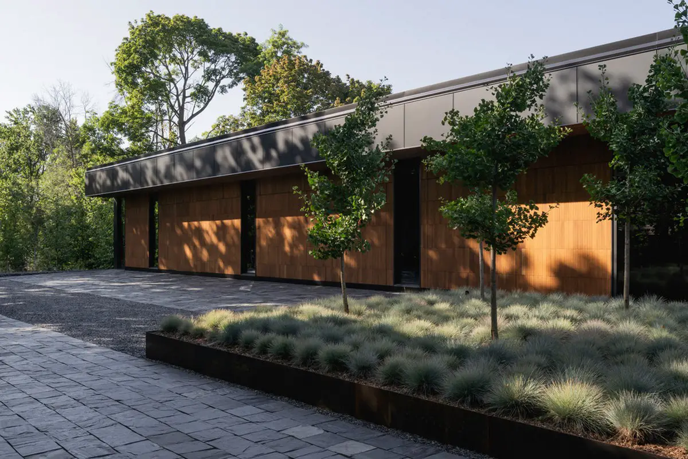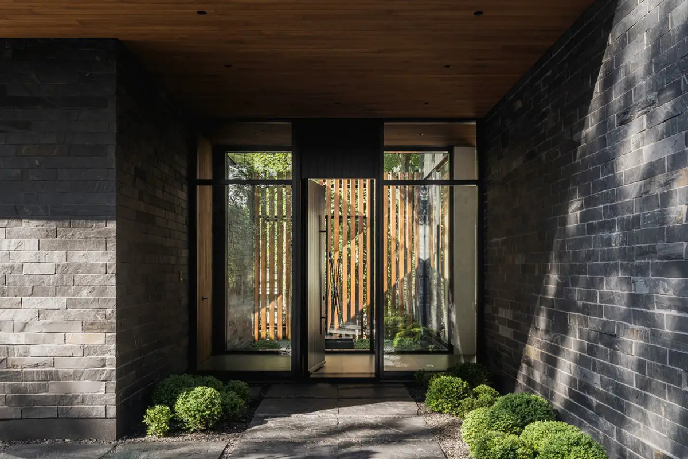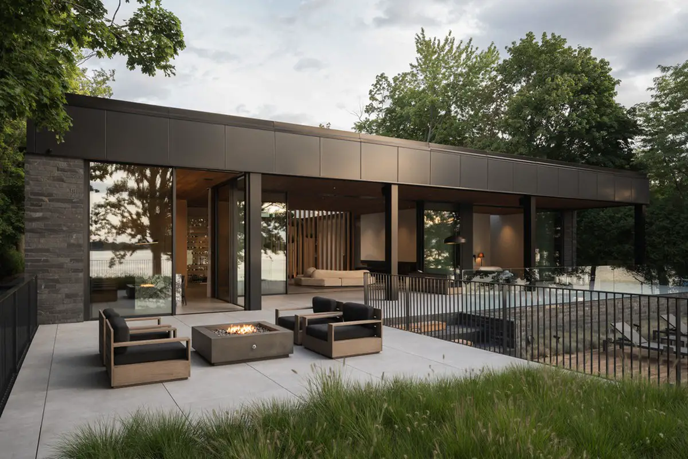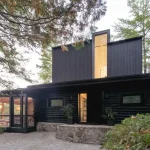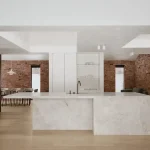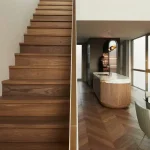The Slate Residence Montreal, Modern Québec real estate, Canadian luxury home design
The Slate Residence, Ile Bizard
March 21, 2024
Architects: Blouin Beauchamp Architectes
Location: Ile Bizard, Montreal, Quebec, Canada
Photos by Raphaël Thibodeau
The Slate Residence, Ile Bizard, Quebec, Canada
Blouin Beauchamp Architectes proudly introduce The Slate, a residence situated on a long plot of land on Ile Bizard, Quebec, bordered by a road running along former agricultural lands on one side, and Lake of Two Mountains on the other. Upon entering the site, an alley lined with tall mature trees directs towards the lake, where an extensive shoreline and vegetation cover are undeniable qualities to enhance and preserve the place.
The clients wished to build a large single-level house on the property. The brief also includes integrating multiple garages to showcase a car collection. The main challenge of this type of project lies in implementing strategies to reduce the environmental impact of such a single-family home, while creating spectacular spaces that highlight the natural attributes of the site.
Calibrating the project’s ground placement and integrating it into its environment, while meeting client expectations
From the initial sketches, the approach considered is to divide the programming into two distinct volumes: the living area and the garage housing the car collection. The living area takes on a square shape and occupies the western part of the land, allowing for an opening towards the water. The garage volume is more linear in shape, embedded in the ground and acting as a screen with the neighboring property. The resulting ‘L’ shape layout is completed by a landscaped plaza, the forecourt, marking the entrance and integrating the car maneuvering spaces required by the program.
Located far from the public road, the positioning of the new construction allows, on one hand, to preserve the existing landscape in the eastern part of the land, maintaining tranquility and privacy, and, at the end of the journey, to highlight the nautical landscape offered by the lake.
The house is also designed to age along with the users. Wanting to inhabit the space for as long as possible, accessibility quickly became central in the architectural considerations and circulation management. Hence, all living and intimate spaces are on the same level and will be easily adaptable to the occupants’ future needs.
Creating scenes of contemplation that enhance the landscape and spaces
At the junction between the two volumes lies the main entrance. Slightly set back, it is framed by slate walls and the forecourt garden. This pivotal space is accompanied by a small interior garden facing south, allowing light to penetrate during midday.
The square-shaped volume of the house unfolds around a central atrium. This space punctuates the interior journey and organizes the spatial distribution of functions; living spaces, bedrooms, and the master suite. The atrium also provides natural lighting at the heart of the project. On the atrium floor, a water feature on large slate slabs creates a shimmering effect under the zenithal light.
The waterfront facade consists of large sliding glass panels, offering a panoramic view of the bay. The living spaces of the residence extend outside through a veranda, a series of terraces, and an infinity pool. The large roof of the building, like a wooden veil, extends outward to shade the facade from the sun and protect it from the lake’s elements.
Reducing the ground footprint of the spaces allocated to cars
The volume showcasing the car collection is spread over two levels: a ground floor communicating with the living spaces of the house, and a basement accessible via a reworked site topography. This strategy reduces the footprint on the site and diminishes the visual prominence of the volume, facilitating its integration. To avoid a ‘commercial’ reading of the main facade due to a series of garage doors, they are concealed with continuous wooden cladding on the same vertical plane.
Reducing resource and energy consumption
The project’s materiality was intended to embody simplicity, authenticity, and durability. Cedar and slate are prioritized for the exterior envelope. The slate masonry, a material sourced from the Eastern Townships, also finds its echo in the landscaped treatment; slate gravel and pavers of the same stone are chosen for the drivable surfaces, further connecting the building to its site. Wood, which adorns some of the facades less exposed to the elements, also finds its way into the interior environments; most of the ceilings are composed of cedar paneling, providing warmth to the spaces.
The concern to reduce the environmental impact of this construction is reflected in an efficient envelope and high-performance mechanical systems. The dialogue established during the design process with experts in energy simulations allowed for optimizing the envelope design; sizing and orientation of fenestration, triple glazing, and thermal insulation exceeding current standards. Moreover, the forced air heating system, radiant floors, and air conditioning are coupled with a geothermal loop.
The new residence on the shores of Lake of Two Mountains is nestled in a green setting. Here, each interior and exterior element is designed with a route highlighting the natural elements of the site. The simplicity of the whole creates a comfortable, bright, and warm environment.
The Slate Residence, Quebec, Canada – Property Information
Architects: Blouin Beauchamp Architectes – https://blouinbeauchamp.ca/
General contractor: Parma Construction Inc.
Civil/structural engineering: CLA Experts Conseils Inc.
Mechanical/electrical engineering: MRA
Energy simulation: Martin Roy et Associés (MRA)
Landscape architecture: Fahey et associés Aménagement paysager: Uni-Vert
Photography: Raphaël Thibodeau
About Blouin Beauchamp Architectes
Blouin Beauchamp Architectes is among the most dynamic architecture firms of its generation. Since its inception in 2004, the studio has practiced architecture that is meaningful, coherent, and resilient for the generations of tomorrow.
At Blouin Beauchamp Architectes, the quality of services and the firm’s expertise are evidenced by the recurrence of numerous clients and the construction of lasting architecture that positions human and environmental integration at the heart of the approach.
For 20 years, the firm’s expertise has extended from master planning to institutional buildings, including the design of multi-unit residential and commercial buildings, to projects focused on health and leisure. Among these are a long list of buildings that have received environmental certifications, along with numerous awards and accolades for excellence.
Photography: Raphaël Thibodeau
The Slate Residence, Ile Bizard, Quebec, Canada images / information received 210324 from v2com newswire
Location: Ile Bizard, Montréal, Quebec, Canada, North America.
Montreal Houses
Contemporary Montreal Home Designs – modern Québec property on e-architect:
The Mountain Cove
Architects: MU Architecture
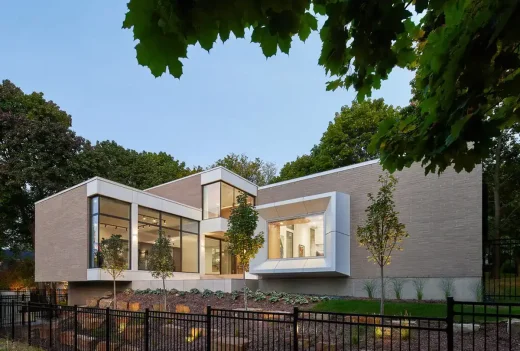
photo : Nanne Springer
The Mountain Cove, Montreal, Canada
Mid-Century Residence Ave Duchastel
Architects: Collaboration Salem Architecture + Atelier Chardonnat
Mid-Century Residence Ave Duchastel, Montreal
Montréal Architecture Developments
Contemporary Montréal Buildings
Montreal Architecture Designs – chronological list
Montreal Architecture Tours – North American architectural tours by e-architect
Canadian Architectural Designs
Canadian Building Designs – architectural selection below:
Comments / photos for the Maison Lavande, Montreal, Canada property design by Blouin Beauchamp Architectes page welcome.

